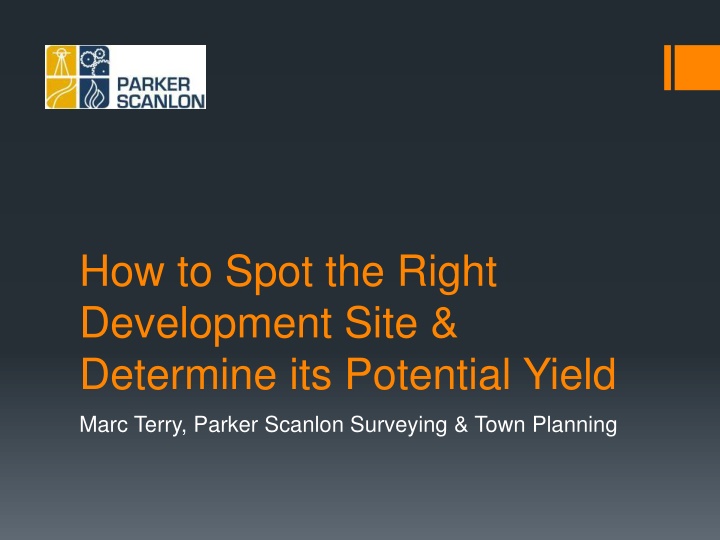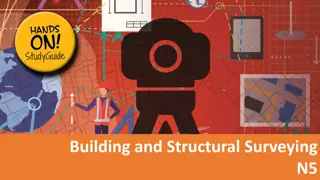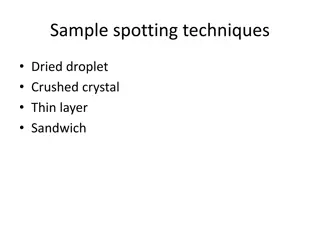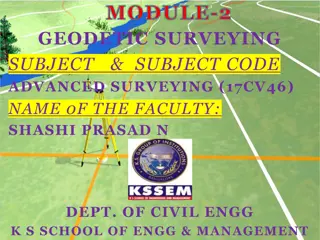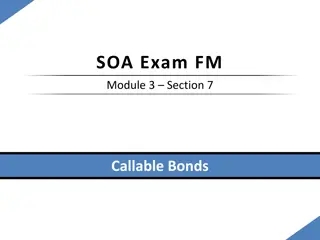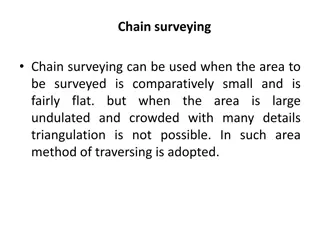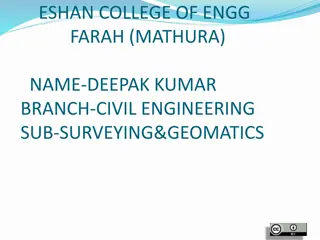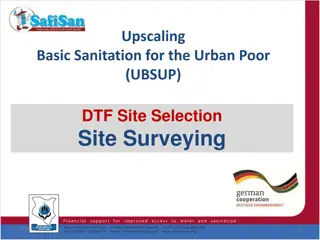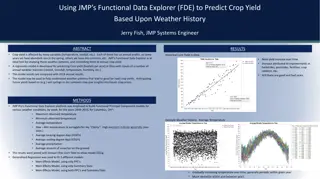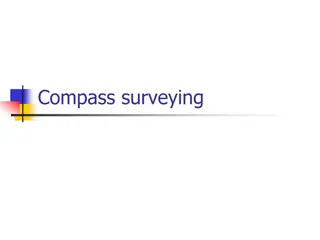Spotting the Right Development Site and Determining Potential Yield with Parker Scanlon Surveying & Town Planning
Discover key factors in identifying the right development site and assessing its potential yield, including site access, zoning regulations, site slope considerations, and flood risk management. Parker Scanlon offers expert guidance using advanced technologies and vast experience in serving various clients in the residential and commercial development sectors.
Download Presentation

Please find below an Image/Link to download the presentation.
The content on the website is provided AS IS for your information and personal use only. It may not be sold, licensed, or shared on other websites without obtaining consent from the author.If you encounter any issues during the download, it is possible that the publisher has removed the file from their server.
You are allowed to download the files provided on this website for personal or commercial use, subject to the condition that they are used lawfully. All files are the property of their respective owners.
The content on the website is provided AS IS for your information and personal use only. It may not be sold, licensed, or shared on other websites without obtaining consent from the author.
E N D
Presentation Transcript
How to Spot the Right Development Site & Determine its Potential Yield Marc Terry, Parker Scanlon Surveying & Town Planning
Parker Scanlon Founded April 2007 Now employing over 20 staff members Consultants in Surveying, Town Planning, Bushfire Assessment & Project Management New Office 17 William Street, Hamilton
Parker Scanlon Utilizing the latest technologies; GPS Robotic Theodolites UAVs (Drones) LIDAR
Parker Scanlon Clients Include; Project Home Builders Residential & Commercial Developers Local Councils Conveyancers Shopping Centre Management Mum and Dad Developers
1. Site Access Legally all properties must have a road frontage for access, waste collection and provision of services; In some cases access from a laneway may be permissible but can present issues (is the lane Publicly or Privately owned?); Enough land to accommodate a battle-axe handle?;
2. Zoning & Lot Size Rules change between different Council areas, check the Local Environmental Plan (LEP); Different rules for Torrens/Strata/Community Title Subdivision; Enabling clauses in LEPs allow smaller lot sizes when subdivision is to occur in conjunction with new dwelling construction; SEPP 1 Objections & Clause 4.6 Variations.
3. Site Slope Driveway Access; Maximum slope across building envelopes; Retaining walls expensive and setbacks required may reduce development yield; Requirement for a Geotechnical Report.
4. Flooding Many parts of the Hunter Region flood effected, confirm if the land is effected with; Section 149 Certificate (part of most sales contracts); Flood Prone Land maps available on most Council websites; Flooding Certificate (application can be made to Council and will nominate a minimum floor levels for new development); In some cases a Flood Study by an independent consultant may be required (adding costs and delays).
5. Bushfire Prone Land Majority of Lake Macquarie Council is mapped as being bushfire prone land along with many outer suburbs of Newcastle City Council; Rural Fire Service sets guidelines for minimum setback of houses from bushland and the use of different building materials to mitigate risks; Cannot create a subdivision lot that is in a flame zone.
6. Drainage How will stormwater leave the site?; A lot that slopes to the road is preferable; A lot that slopes to the rear may require an easement/easements through neighbouring land to access Council s trunk drainage network or a natural watercourse; Negotiations with neighbours can add time and cost to the planning process; Easements imposed by Court order (Section 88K).
7. Services Dial Before You Dig (DBYD) searches are free and provide an indication of the approximate location of all known underground services; Location of sewer most important to consider, only service that requires gravity to work; Sewer is the service most likely to run through a lot rather than in the road reserve.
8. Easements A site with existing Easements, Restrictions or Covenants typically have a lower yield than an unencumbered site; Restrictions on the Use of Land may even attempt to prevent subdivision or development; Certificate of Title lists all encumbrances but a thorough inspection of the terms of each by a suitably experienced professional may be required.
9. Mine Subsidence Old underground mine workings under much of the land in Newcastle and surrounding Councils and are the hidden killer of many developments; All new buildings and subdivisions within nominated Mine Subsidence Districts must be approved by the Board; The Board provides maps of approximate district boundaries on their website and can provide some initial feedback during due diligence stage through a quick phone call.
10. Riparian Boundaries Riparian related to or situated on the banks of a river ; May assist with stormwater disposal and may improve the visual amenity of the site; Beware, in some areas a buffer of up to 40m on either side of the watercourse may be imposed for any building work; If a Topographic map shows a blue line through or adjacent to your property further investigation is required.
Useful Links SIX Maps (https://maps.six.nsw.gov.au) Planning Portal (www.planningportal.nsw.gov.au) Dial Before You Dig (http://www.1100.com.au) Mine Subsidence Board (www.minesub.nsw.gov.au)
Parker Scanlon Here to Help Mark Scanlon Managing Director & Surveyor Ed Munday Surveyor & Planner John Sorby Surveyor Brad Draper Planner & Bushfire Consultant Madeline Thomas Planner Marc Terry Surveyor www.parkerscanlon.com.au surveys@parkerscanlon.com.au
