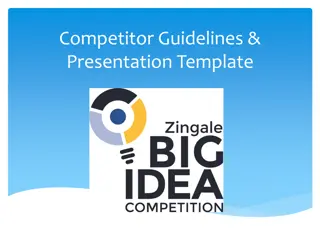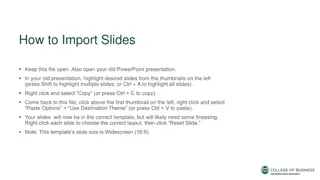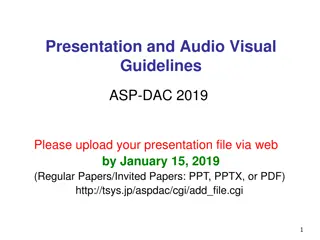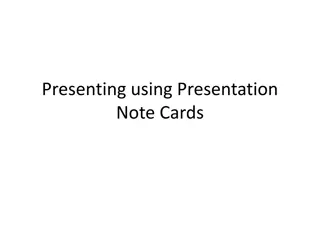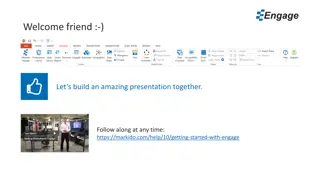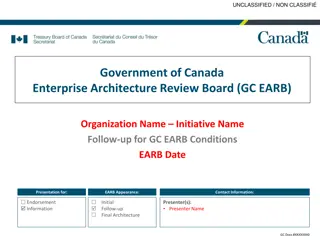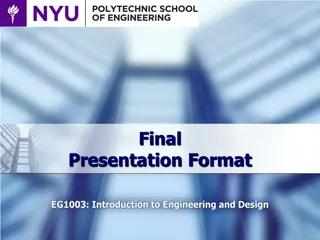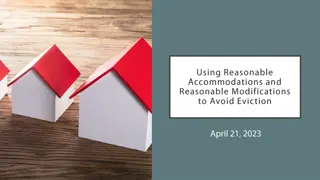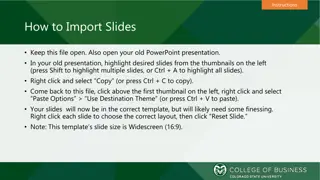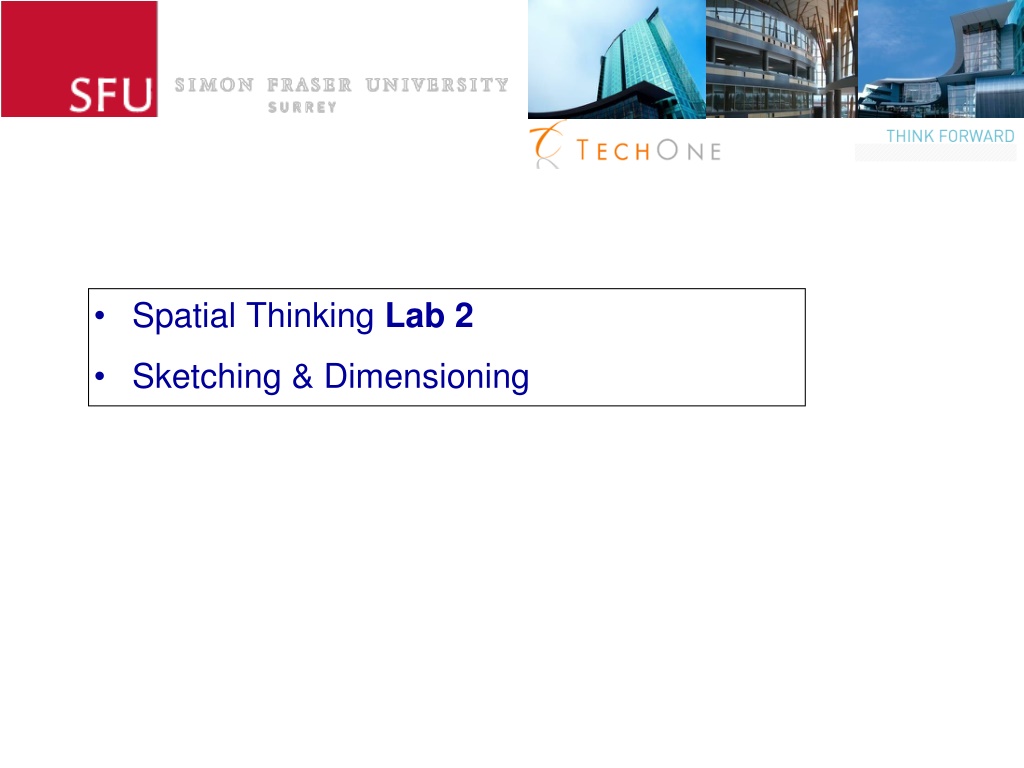
Spatial Thinking Lab Exercises and Sketching Techniques
Enhance your spatial reasoning skills with a series of exercises including surface identification, sketching techniques, and simple dimensioning. Practice drawing straight lines, improve line quality, and engage in spatial reasoning challenges to think in 3D effectively.
Download Presentation

Please find below an Image/Link to download the presentation.
The content on the website is provided AS IS for your information and personal use only. It may not be sold, licensed, or shared on other websites without obtaining consent from the author. If you encounter any issues during the download, it is possible that the publisher has removed the file from their server.
You are allowed to download the files provided on this website for personal or commercial use, subject to the condition that they are used lawfully. All files are the property of their respective owners.
The content on the website is provided AS IS for your information and personal use only. It may not be sold, licensed, or shared on other websites without obtaining consent from the author.
E N D
Presentation Transcript
TechOne Spatial Thinking Lab 2 IAT 106 Spatial Thinking and Communicating Fall 2012 Sketching & Dimensioning
Spatial Thinking Lab2 4 sets of exercises to be completed and handed in by start of your next lab session: Surface identification Sketching technique (draw sets of straight lines); Sketching practice; and Simple dimensioning exercises. We ll start with some demo spatial reasoning exercises and some examples of what we expect you to do.
Spatial Reasoning There are many exercises to help you learn to think in 3D. Let s try a few
Spatial Reasoninga folding exercise The pattern can be folded into a 3D box. Which of the 4 boxes could be made? If you think none, choose E A B C D E
Spatial Reasoninga folding exercise The pattern can be folded into a 3D box. Which of the 4 boxes could be made? If you think none, choose E A B C D E A B C D E
Surface Identification As described in your assignment, draw the table and fill in the blanks. You have 10 min. If you don t finish, you can complete outside the Lab
Styles of Sketching X Lines meet at endpoints, engineering-like Lines cross at endpoints architect-like Lines vague, sketch- y , expressive , "art-like"
Sketching-Line Quality You have 15 min to do the line quality exercise. Don t worry if you don t finish: you can complete this outside of Lab As described in the assignment, prepare a sheet as shown, then sketch the lines shown. Name Student ID# Date Section #
Sketching Exercises Complete the exercises of section (c) in your assignment. Again if you don t finish, you can complete as homework. You have 30 min. N.B. -- units in centimetres
Guideline for Dimensioning Think of making an object then dimension it in the most useful way. Put in exactly as many dimensions as are necessary to make it: no more, no less. You are communicating spatially with the person who will build your design (it may of course be you!) Don t put in redundant dimensions. They clutter the drawing (AND if "tolerances" included, redundant dimensions can lead to conflicts).
Drawing Scale (1 of 3) Problem: big objects cannot be drawn full size too big to fit the paper. very small objects similarly are too small to draw and to read. Solution: Scale or magnify the objects proportionately Representative Fraction: RF = Size on dwg / Actual size
Drawing Scale (2 of 3) Scale -- just Representation Factor (R.F.), as a ratio Eg object length = 1m, We represent this on the drawing by a 10 mm line: RF = 10 mm/ 1 m = 10 mm/ 1000 mm = 1/100 Scale = 1:100 Recommended Scales. (IS: 10713-1983) Full Size Scale. Dwg size same as object size: full-size scale, i.e. 1:1. Reduced Scale. Dwg smaller than objects, the reduced scales are used. Recommended scales 1:2, 1:5, 1:10, 1:20, 1:50, 1:100, etc. Enlarged Scale. Dwg larger than actual objects, enlarged scales are used. Recommended scales 50:1, 20:1, 10:1, 5:1, 2:1, etc.
Drawing Scale (3 of 3) 3500 km 1000 mm 26.5 mm Loonie Truck Wheel Moon Scale: 1:1 Scale: 1:50 Scale: 1:132,000,000 N.B. the Moon scale is "wrong" in two ways. First, it has commas. Real scales do not. Second, it uses a non-conventional scaling factor.
Dimensioning-TA Demo Follow along with the TA. DO NOT hand in this exercise. TA Demo: (from Fig 9.78 exercise #1, p 531, in full book).
Dimensioning Exercises For each exercise listed, sketch the given views and completely dimension the drawing. Each square is 6mm. Use grid paper for these exercises. Each drawing should occupy half a page in the format shown on the last page of your assignment. The lettering for the dimensioning should be about 3mm high. (10 marks each) In-class:See Lab overview doc: Homework: See Lab overview doc: Grading will be on placement and accuracy of dimensions, on completeness (enough dimensions but not over- dimensioned). Neatness and legibility of lettering will be taken into account as well.





