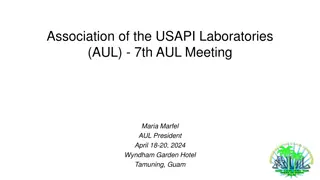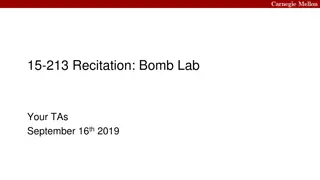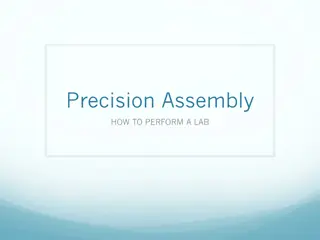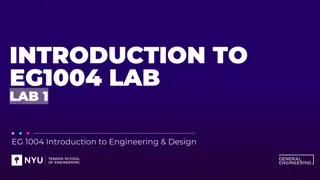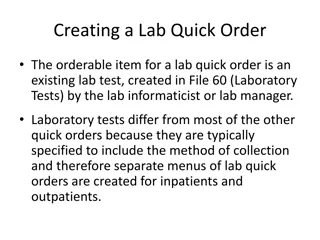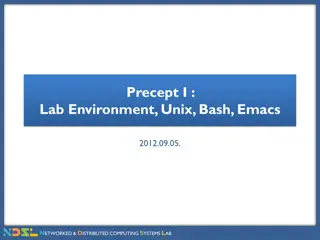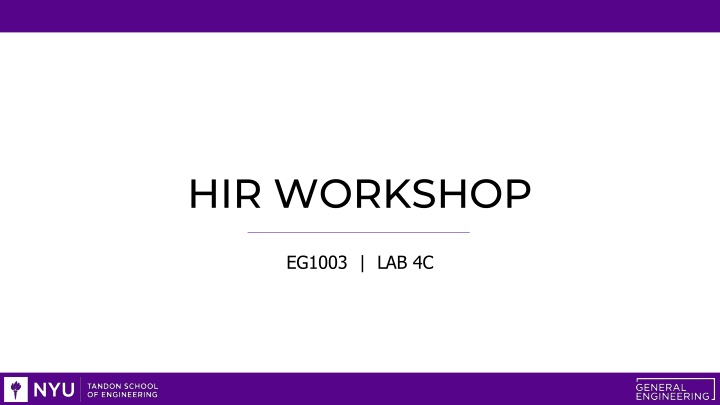
Revit Workshop: Building Design with BIM Software
Explore the HIR Workshop EG1003 Lab 4C where you will use Revit software to visualize and complete an incomplete building design. Learn to design plumbing and electrical plans, add new floors, stairs, and roof, and enhance your skills in architectural planning. Dive into Autodesk Revit for an immersive experience in building information modeling.
Download Presentation

Please find below an Image/Link to download the presentation.
The content on the website is provided AS IS for your information and personal use only. It may not be sold, licensed, or shared on other websites without obtaining consent from the author. If you encounter any issues during the download, it is possible that the publisher has removed the file from their server.
You are allowed to download the files provided on this website for personal or commercial use, subject to the condition that they are used lawfully. All files are the property of their respective owners.
The content on the website is provided AS IS for your information and personal use only. It may not be sold, licensed, or shared on other websites without obtaining consent from the author.
E N D
Presentation Transcript
HIR WORKSHOP EG1003 | LAB 4C
OVERVIEW Objective Background Information Materials Procedure Assignment Closing Figure 1: Revit icon courtesy of Autodesk 1
OBJECTIVE Use BIM software, Revit, to visualize an incomplete building design Design a plumbing plan and electrical plan for one floor Complete the incomplete building with a new floor, stairs, and a roof Design the third floor of the incomplete building 2
BACKGROUND INFORMATION Autodesk Revit Introduced in Introduction to Revit Building Information Modeling (BIM) software Used by architects, structural engineers, mechanical engineers, electrical engineers, plumbing engineers, and construction professionals Figure 2: Revit in use courtesy of Autodesk 3
BACKGROUND INFORMATION Plumbing Plan Accounts for plumbing fixtures (sinks, toilets, showers, etc.) Hot water, cold water, sanitary water systems Electrical Plan Electrical circuits connected to centralized panelboard Circuit breakers, fuses, and electrical outlets Allow for efficient wiring of outlets and appliances Figure 3: Electrical Plan courtesy of CAD Notes 4
BACKGROUND INFORMATION LEED Accreditation Location and Transportation Sustainable Sites Water Efficiency Energy and Atmosphere Materials and Resources Indoor Environmental Quality Innovation Regional Priority Figure 4: LEED Accreditation courtesy of Everblue 5
MATERIALS A lab PC Autodesk Revit 2020 or newer Predesigned house template (download directly from the manual) Figure 5: Incomplete House Template 6
PROCEDURE Part I: Plumbing Plan Only complete cold-water system Part II: Electrical Plan Panelboard, switches, outlets, and circuits Part III: Complete the Architectural Plan Add a third floor, shafts, stairs, and a roof Extra: Design the Third Floor Import a component from a third-party website Add rooms and furniture Figure 6: Completed Architectural Plan 7
ASSIGNMENT No lab report No team presentation 8
CLOSING Ask TAs for help if needed Only finish the architectural plan if time allows Revit is not backward compatible, only use Revit 2020 or newer! Begin working on HIR project after the workshop Figure 7: Jacobs Administrative Building 9





