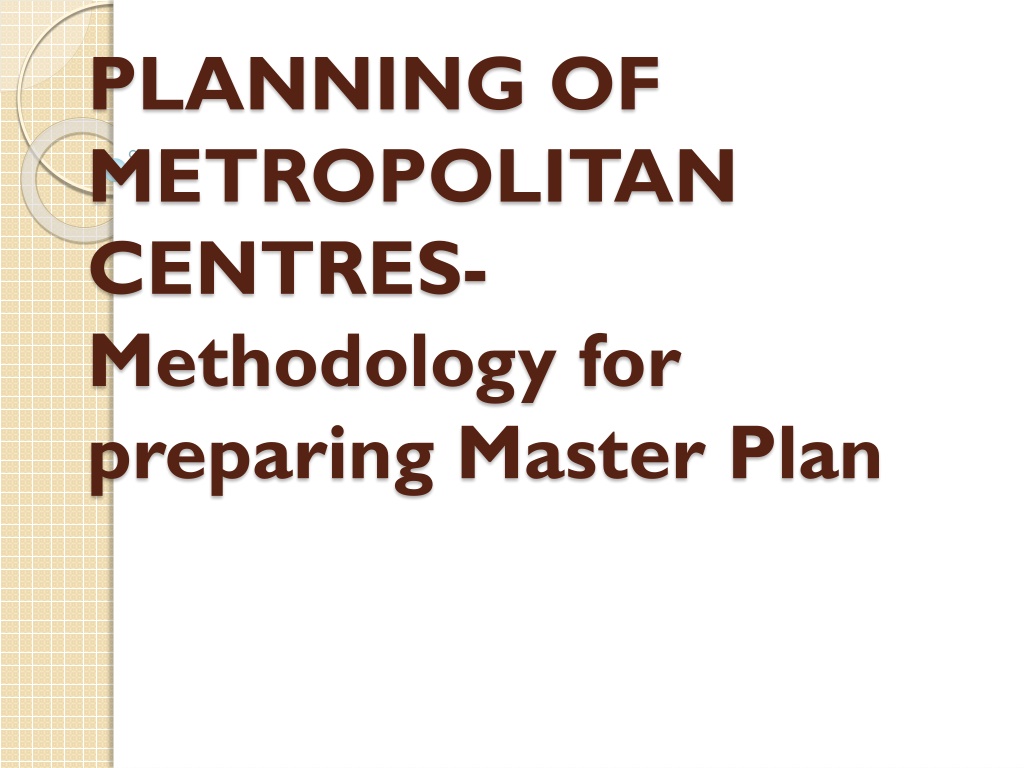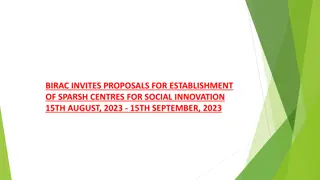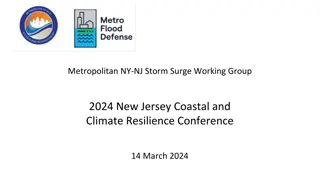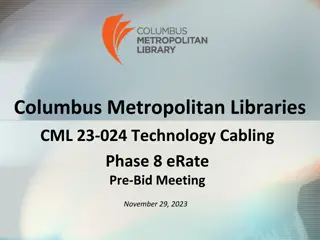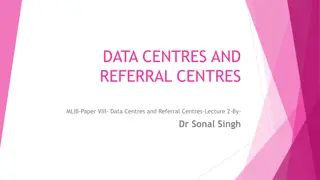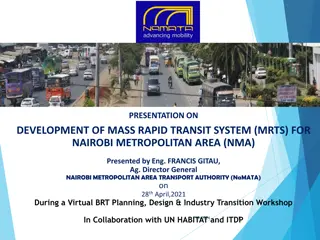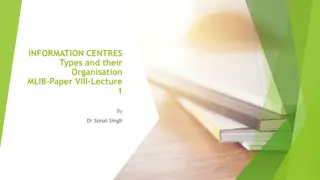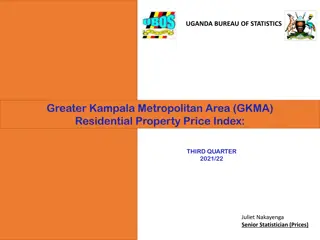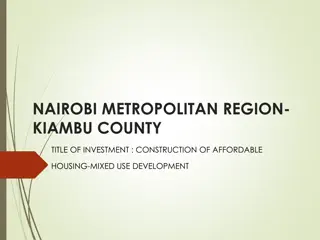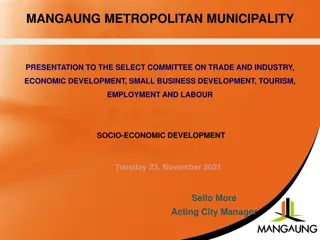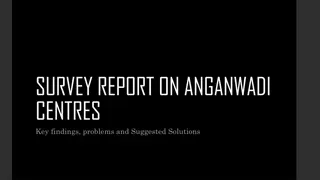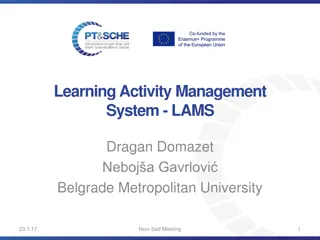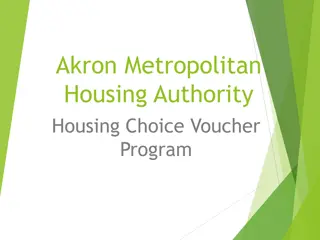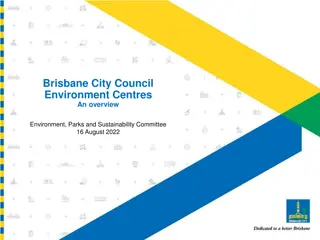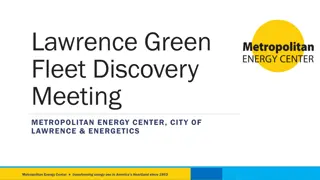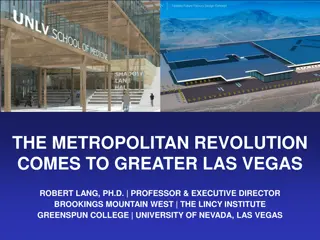Methodology for Metropolitan Centres Master Plan
In urban planning, a Master Plan is a vital long-term document that guides the growth and development of urban areas by regulating land use, promoting orderly development, and ensuring economic and social benefits. Originating from British experience, Master Plans are statutory instruments essential for achieving well-planned and sustainable urban environments.
Uploaded on Mar 05, 2025 | 0 Views
Download Presentation

Please find below an Image/Link to download the presentation.
The content on the website is provided AS IS for your information and personal use only. It may not be sold, licensed, or shared on other websites without obtaining consent from the author.If you encounter any issues during the download, it is possible that the publisher has removed the file from their server.
You are allowed to download the files provided on this website for personal or commercial use, subject to the condition that they are used lawfully. All files are the property of their respective owners.
The content on the website is provided AS IS for your information and personal use only. It may not be sold, licensed, or shared on other websites without obtaining consent from the author.
E N D
Presentation Transcript
PLANNING OF METROPOLITAN CENTRES- Methodology for preparing Master Plan
Master Plan- Introduction Master Plans prepared served-an instrument for ; --Regulating physical development - rationalizing land use pattern - promoting orderly development Better implementation of urban development programs Master plans/ Development plans- synonymous- used interchangeably-having same meaning Scope, procedure, objectives defined in legal framework -called statutory instrument- meant to control, regulate, direct, promote, sound rational development /re-development of an urban area to achieve maximum- economic, social, economic benefits Master Plan generally includes single unified landuse plan and regulatory guidelines to ensure orderly/planned development -- having long term horizon of 20-25 years
Master Plan- Introduction Master Plans;-Concept originated from British experience -Third five year plan- post independence recognized the need /importance of preparing master plans for urban areas -Foundation of panned development laid- by Sir Patrick Geddes visit to India in 1915 -First master plan prepared for Delhi- 1961-82 Other cities followed Delhi Model Master Plans prepared under State Town Planning Acts- land being state subject - primarily allocates land for different uses- including residential, commercial, institutional, roads, highways, public purposes- based on defined norms and standards for the existing and future population -- for promoting planned and orderly development of urban areas -to ensure availability of all basic amenities and facilities to all the citizens including poorest of the poor
Defining Master Plan A master plan is a; -- dynamic -- long-term planning document that -- provides a conceptual layout -- to guide future growth and development -- of a Human settlement Master Plan is a; --Statutory instrument for --controlling, directing , regulating and promoting - the sound and rational development and/or Re- development of an urban area - with a view to achieving maximum economic, social, environmental and aesthetic benefits Master plan includes -- analysis, -- recommendations, and proposals for the -- settlement population, -- economy, -- housing,-- transportation, environment, ecology --community facilities, and -- land use
Master Plan-Need Master plan -- an appropriate/ scientific tool for promoting systematic & planned growth of city For promoting,guiding and rationalizing-- future growth/ development of urban centers. Promoting planned development Endorsing growth in the desired direction, Quantifying the future population Quantifying the infrastructure requirement Estimating infrastructure investment --promoting economic development, -- improving service delivery Providing basic/essential amenities to people.
Master Plan- Objectives Promotes systematic & planned growth of city by: (i) Identifying existing infrastructure & to bridge those gaps (ii) Making assessment/suggesting economic development. (iii) Leveraging economy (iv) Rationalizing land use and their interrelationships (v) Minimizing haphazard and uncontrolled growth of town/cities (vi) Minimizing haphazard and uncontrolled growth of activities commercial,industrial,residential etc Vii, Achieving planned growth/ development -- to provide healthy living environment (viii)Promoting better urban generation. (ix) Rationalizing traffic/transportation (x) defining area for network of various services. gaps in physical/social strategies for governance/resource orderly movement of
Master Plan- Objectives (xi) Indicating spatial distribution of physical/social infrastructure for optimum use (xii) Ensuring systematic, development (xiii) Framing mechanism/strategies for resolving core area problems Xiv ) Identifying/preserving Heritage Xv) Ensure growth of cities take place according to prescribed norms and standards Xvi) Creating adequate housing stock and equitable spatial distribution of social and healthcare institutions Xvii)Eliminating slums and squatter settlements in the city xvii) Making informal sector integral part of urban planning Xviii) Making land market affordable, cost-effective and efficient Xix) Rationalizing landuse planning to minimize travel Xx) Controlling residential overcrowding by redefining densities and planning of housing Xxi) Providing land based solutions to rationalize traffic congestion XXII) Making cities compact Xxii) Promoting accessibility not mobility balanced/integrated
Preparing Master Plan- Scope Preparing Master Plan covers the following aspects: Collection and review of available data, documents, reports, etc. visiting city Studying demand, supply and identifying gaps in service delivery. , identifying strengths, weaknesses, opportunities and threats, preparing Existing Land use Plan, thematic maps, Reviewing ongoing / proposed development projects and other Govt schemes Formulating of vision and working out strategy Preparing of detailed Development Plan including approximate location and extent of land uses such as residential, industrial, commercial, etc. Preparing Proposed Land use Plan and Zonal Development Plan etc. Defining Development Control Regulations. Evolving framework for implementation of the Master Plan/ Development Control Regulations
Preparing Master Plan- Scope Preparing Master Plan covers the following aspects: Prioritizing projects and formulation of Investment Plan Formulating Investment Plan with appropriate financing strategies. Focusing on reforms to be carried out at the State/ District level in consonance to promote planned interventions Master Plan can be prepared for ; -- new town --existing town --Additional Area to be added/extension to any city Master Plan comprises of --A report detailing the -- study, analysis, finding and proposals and Maps --- Existing land use plan --- Proposed Landuse Plan --- plans depicting various studies carried out for city
APPROACH TO THE MASTER PLAN Approach to the preparation of Master Plan would involve : --outlining the critical issues of city development, -- undertaking a demand-supply gap survey and analysis Making Projections for the next two decades -- formulating management framework including /strategies for future growth and development to include : Defining options for promoting rational development --through the introduction of a regulatory mechanism --realistic planning and -- management interventions --within overall regulatory and institutional framework.
METHODOLGY FOR MASTER PLAN Various stages of preparation of Master Plan include: 1Taking an administrative decision regarding preparing master plan of any settlement 2. Identifying ,defining ,notification of Local Planning Area 3 Identification and notification of Planning Agency 4.- defining procedure, aims, objectives, stages, legal requirements of master plan . 5,Preparation of Existing Land Use Plan- ---- --Satellite Imageries, --Survey of India maps --Physical Ground Surveys --Revenue maps -- other available documents - Ground truthing
METHODOLGY FOR MASTER PLAN 6 Study, assessment and analysis of Local Planning Area/urban areas in terms of-- Regional Setting Historical Evolution Demographic Studies Socio-Economic Studies Housing Slums & Poverty Trade and commerce Industries Traffic & Transportation Physical Infrastructure (Water Supply, Sewerage, Solid Waste Management, electricity, roads etc Social Infrastructure (Educational, Medical, Recreational, Miscellaneous) Environment , Heritage and Tourism Growth Pattern Land use Available studies and report Ongoing and Proposed Projects
METHODOLGY FOR MASTER PLAN 7. Involving Stakeholders--- through: FGD s and personal interviews Meeting with experts Think Tank meetings NGOs/ Private agencies/ Public Agencies/state Departments Public Representatives, Conducting surveys 8. Identifying Gaps , Issues and Problems of services, infrastructure, amenities, congestion, housing, pollution, traffic and transportation social, economical, physical, environmental etc through based on existing population- -- Comparison with available norms and standards -- Spatial Distribution -- Quantitative and Qualitative analysis
METHODOLGY FOR MASTER PLAN 9. Carrying S.W.O.T analysis based upon-- Studies made and analysis carried out Focused group discussions Discussions in think tank Discussions with experts Discussions with officials working at local level City Assessment Surveys carried out Stakeholders/NGOs Perception Identified problems and gaps Identified major socio-economic drivers
METHODOLGY FOR MASTER PLAN 10 Defining a vision for city- based on SWOT analysis and 11. Missions to achieve the Vision 12. Working out population for next 20 years in a slab of 5 years 13 Working out City requirements- for next 20 Years based on: --Population Projections made, --Norms and Standard prescribed -- Broad Land use Requirements for different uses -- Existing gaps already identified - Additional land requirement for population projected to be added 14Carrying out land suitability analysis of the planning area 15. Defining Conceptual Framework through: -- Defined Vision for future growth and development -- Identified broad objectives -- Laid down mission statements for critical areas --- Working out traffic and transportation network - Land suitability analysis carriedout
METHODOLGY FOR MASTER PLAN - identifying areas to be; -- preserved - conserved - heritage area- manmade and natural -- eco-sensitive areas- forest area/ watershed/ reserve park - area prone to flooding/disasters- low lying area -area fit for development - area under statutory restrictions - used for defence - area unfit for urbanization - area fit for urbanization - land suitability for different uses- residential, commercial, industrial, institutional, wholesale trade etc -- Existing/proposed road network 16. Preparation of alternatives--Concept Plans
METHODOLGY FOR MASTER PLAN 17. Evolving Draft Master Plan Involving Proposed Land Use Plan /Traffic & Transportation Plan along with Development Control Regulations (D.C.R) - Based on existing land use plan - critical areas, - growth drivers - areas to be preserved, conserved and promoted, heritage areas -- land use analysis, land suitability analysis etc -- Studies and assessment made ---Gaps and problems identified Stakeholders perception ---Objectives/ vision/ Mission framed Future population growth ----Future infrastructure requirement --Available land for development
METHODOLGY FOR MASTER PLAN 18.Approval of draft master plan-- from competent authority and state government 19 Notification of Draft Master Plan for Inviting Public / parastatal agencies --Objections/ Suggestions 20 Considering Public Objections/Suggestions 21 Amending draft master plans based on; -- suggestions made and-- objections received 22. Approval of amended draft master plan from Master Plan- from competent authority and state government 23 Notification of approved Master Plan- 24 Evolving Zonal Plans based on Proposed Land Use 25 Implementation of the Master plan 26 Revision of the Master Plan after every 10 years 27 New Master Plan to be prepared after20 years of framing
MASTER PLANS - Limitations Lengthy, cumbersome time consuming process--Requires lot of time/resources- manpower Requires large financial allocation Rigid- lacks flexibility Based on only physical aspect--defining land use mechanism -sometimes ignores large social, economic, environmental issues emphasizes plan preparation Lack of availability of city centric accurate data Prepared mostly using secondary data; Only few surveys are done Absence of stakeholders participation Lack of transparency Lack of trained manpower/ technology Inaccurate base plan/ existing land use plan Mismatch between plan proposals and ground realities
MASTER PLANS - Limitations Large number of disputes in plan interpretation Lack of involvement of specialized agencies/expertise Plan preparation and plan implementation divorced Freezes city/ Land use for 20 long years Unable to meet emerging urban challenges Unable to address urban dynamism Emerged as major road block in planned development Leads to emergence of Slums/ haphazard development Does not address needs of the informal sector --document of exclusion --Emerged as elitist in nature --Major source of corruption/ manipulation
CHANGING CONTEXT OF MASTER PLANS Need to make Master Plan a better Master Plan by: -- changing its intent, content, approach and philosophy -- making it people/city centric -- involving participatory approach -- bringing flexibility -- preparing it in a short time, --structure defined through -- road network, --infrastructure network and ---detailed planning / development guidelines
CHANGING CONTEXT OF MASTER PLANS Master Plan to be promoter of Planned development rather than controller of development Master plan to make city compact Plans prepared with energy efficiency as focus To reduce carbon footprints of city Promoting mixed rather than pure land use planning Promoting Green Transportation-- pedestrianisation, cycling, public transport as the-- preferred mode of transportation Promoting transit oriented development (TOD) to minimise travel--Minimising use of Agricultural land minimum land under urbanization-Promote 24x7 use of land--
CHANGING CONTEXT OF MASTER PLANS Promoting self-sufficiency in day to day needs Promoting Decentralization Providing open spaces on defined norms Planning city on well defined norms and planning parameters--Planning for people rather than vehicle Planning for accessibility rather than mobility Promoting water sufficiency Promoting-- reduce, recycle and reuse in city Making informal sector integral part of planning process Promoting Green Energy in city- Solar, Wind, Bio-mass, Geo-thermal energy Preparing Master Plan using nature as the basis- SUN, SPACE, VERDURE
