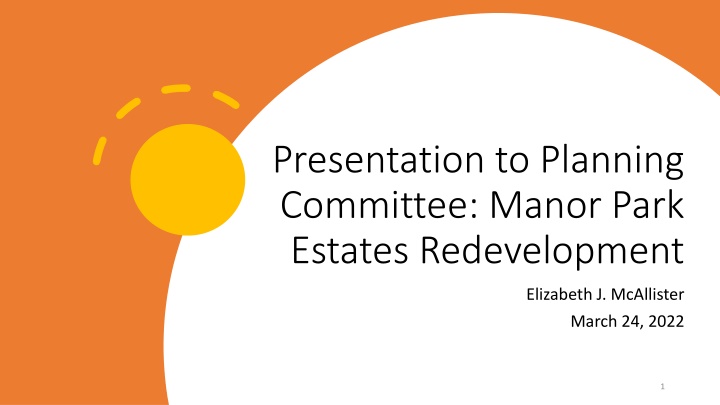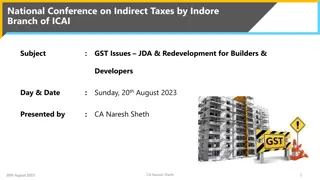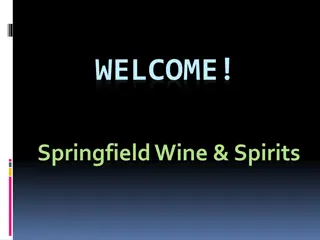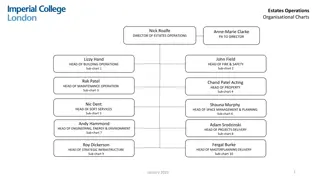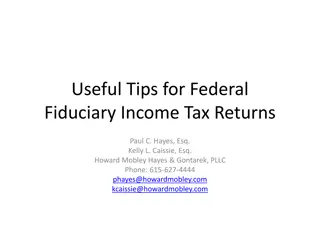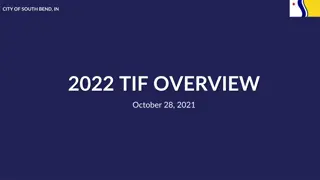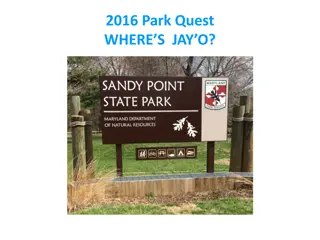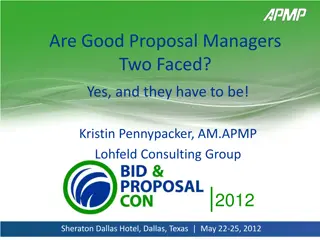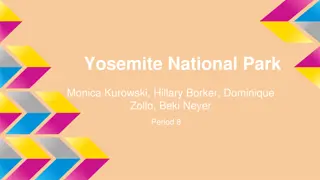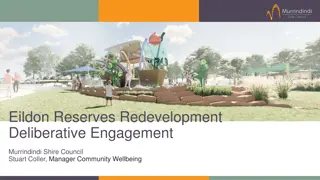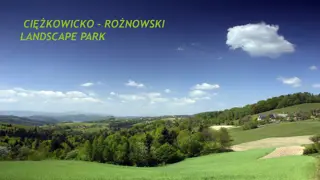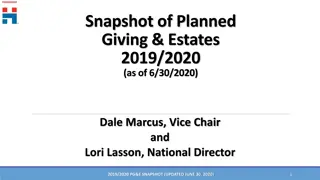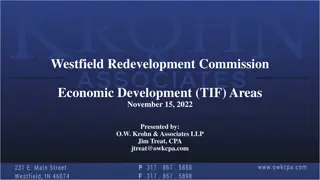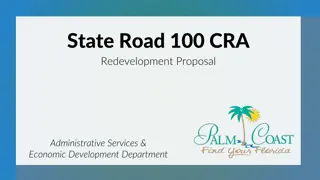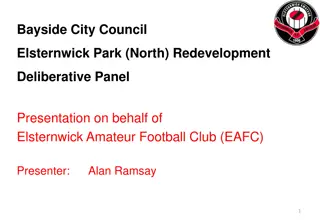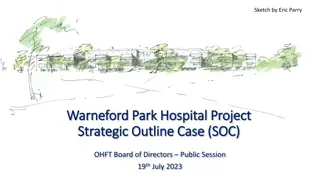Manor Park Estates Redevelopment Proposal Overview
Manor Park Estates redevelopment proposal aims to transform a 35-acre site in the urban core, focusing on showcasing best practices, sustainability, and community well-being. However, residents express concerns about over-densification, loss of affordable housing, and insufficient social services support. The presentation highlights the community's vision for a livable, green, and healthy neighborhood while addressing challenges and seeking engagement with stakeholders for a resilient future.
Download Presentation

Please find below an Image/Link to download the presentation.
The content on the website is provided AS IS for your information and personal use only. It may not be sold, licensed, or shared on other websites without obtaining consent from the author.If you encounter any issues during the download, it is possible that the publisher has removed the file from their server.
You are allowed to download the files provided on this website for personal or commercial use, subject to the condition that they are used lawfully. All files are the property of their respective owners.
The content on the website is provided AS IS for your information and personal use only. It may not be sold, licensed, or shared on other websites without obtaining consent from the author.
E N D
Presentation Transcript
Presentation to Planning Committee: Manor Park Estates Redevelopment Elizabeth J. McAllister March 24, 2022 1
The Stakes National A 35 acre re-development in the inner urban core presents a unique opportunity for our G7 Capital to showcase best practice and to attract and retain a talented workforce. City OP vision needs a success to show case that increased intensification can be green, accessible, diverse and set an example for healthy and safe living. Not mid and high rise dense and community destroying that hijacks this vision. Community Replacing two low to ground affordable communities with new mid and high rises increasing the population by 600%, far in excess of the city s target of 40%. It is vastly incongruent with any reasonable standard with respect to building heights in a residential neighbourhood 4 KM from the LRT. 2
MP Residents have been working towards: Maintaining a safe, healthy, livable community with affordable housing that suits families with children and enables human connection and play at ground level. Having sufficient greenspace and maintaining a healthy ecosystem within our community to support healthy, active living within the urban core. Community densification that is attractive, manageable and sustainable and will not over-burden City infrastructure, and community resources. Manor Park Community Residents do not support: High-rise and mid-rise apartment block development which eliminates or reduces on-ground affordable family housing (townhouses) and drives families from the City core. 3
MP North STATISTIC CANADA CENSUS 2016 MP South Population French as First Language 3,375 4,341 21% 42% Seniors 12% 33% Single Parent Families Who is Manor Park? 20% 25% Immigrant Population 25% 25% Unemployment (Ottawa was 7.2% in 2016) 8.4% 9.5% In MP South, 24% of renters (1510 households) pay more than 30% of income on housing. About 60% of population are renters. Low Income Cut Off (poverty) 13% 22% Children in low income families aged 0-17 10% 31% Children in low Income 0-5 14% 37% 4
The City Will Not Fund A Ward targeted poverty reduction strategy despite 5 years of joint advocacy with 6 CAs and the Rideau Rockcliffe Community Resource Center. -SO- How do we trust that ADEQUATE SOCIAL SERVICES will be available? Who helps us build the social capital needed for a resilient and a vibrant community? How can we trust that there will be a consolidated effort by the CITY to build a livable ,15 minute, green, healthy Community? Trust? Trust? 5
High response, respresentational survey Residents of Manor Park Estates The OPA: Community Lead: Engagement and Consultation On our Submissions International architects (3), a lawyer, and planners assisted us on analysis and response. Scientist and biologists wrote sections on our particular ecosystems. Engineers on transportation. There were many discussion with Lalit Aggarwal a through Zoom meetings that were appreciated by the community. We submitted three excellent documents and Yet .. 6
Concerns are shifted onto later building - by - building Site Plans. Endangered species, such as Chimney Swifts, and the protection of urban natural features, will be reviewed through an Environmental Impact Statement, as applicable, with subsequent applications like Site Plan. Yet, We Do Not Feel Heard By The City Concerns are addressed with vague promises. MP is positioned to transition into an active transit supportive neighbourhood with improved public transit and access to active transit infrastructure. 7
Building Trust All Manor Park Residents, especially those living in MP Estates, will undergo significant disruption of their quality of life and loss of home , property investments, quiet and privacy. Concrete parameters by which the meeting of the objectives set out in \the Master Plan can be regularly reviewed and evaluated are the least that can be done to build trust that the loss of quality of life has a community pay off. An accountability framework reporting on City and Developer Commitments and measuring progress and lessons learned justifying plan adaptation overseen by the Councillors Office and the Community Association is a necessary element a success. Otherwise, we are left with the unsavory option of blame and shame as our only tool for accountability. 8
Will We Waste This Opportunity? 9
Background Slides: Village Planning MPCA SUBMISSION EXCERPT 10
An overall vision that extends the dominance and visual continuity of soft landscaping evident throughout Manor Park as the defining village characteristic; A visual reference framework regarding the design of the buildings based on best practice built urban development references in comparable urban zones and climate zones; A Village Plan: The Critical A rulebook of visual references indicating the range of high-quality permitted materials to be used on the buildings; Ask A ground level/streetscape analysis of projected pedestrian and cycle traffic in the context of future demand; The design concept of a village square as a central gathering space for the community unencumbered by traffic and with high-quality (permeable) hard and soft landscaping (e.g. cobblestone paving and planting of mature trees); 11
A consolidated ward level vehicle traffic analysis A design strategy for street lighting (There is an opportunity to implement 'Dark Sky' objectives which means ambient light does not escape upwards. Soft lighting is used.); Village Plan Defined A public art strategy with emphasis on Indigenous heritage; A retail masterplan for village shopping along St. Laurent Blvd. with curated small floor areas shops, shop windows sheltered by porches and consideration; 12
A village wayfinding and signage set of principles and rules (with particular emphasis on St. Laurent Blvd.); An environmental report calculating the carbon footprint of the development and indicating how the energy demand will be (partially or fully) met with central zero-carbon energy generation. Village Plan Defined Agreed metrics for the goals set out in the MP Mgt Site Plan Could avoid expensive, idiosyncratic site-plan by site-plan approach 13
