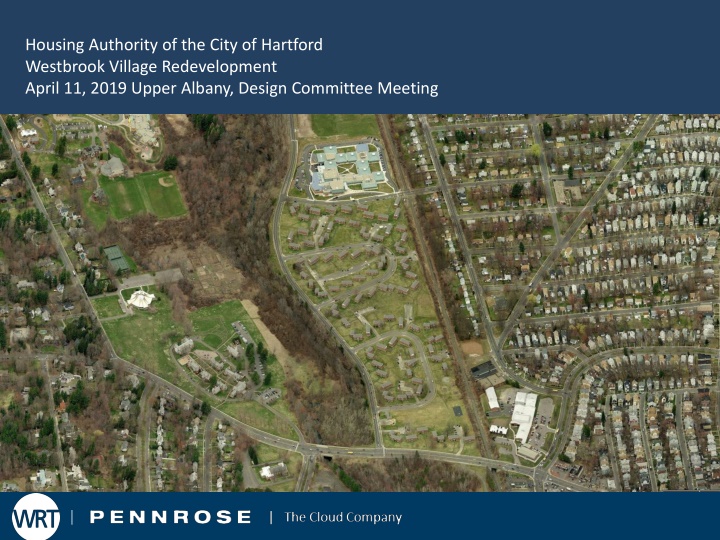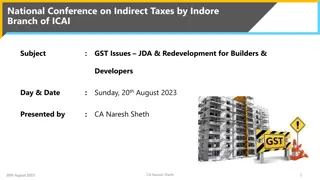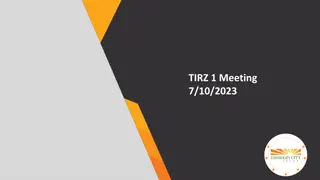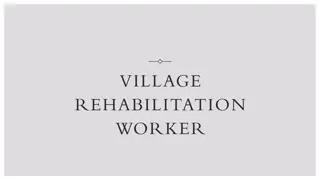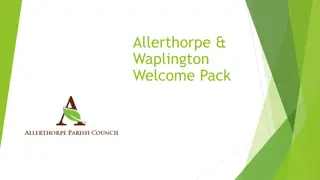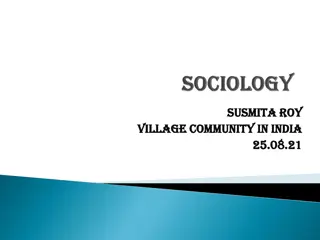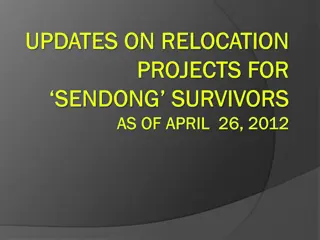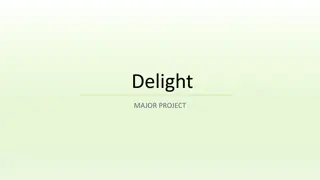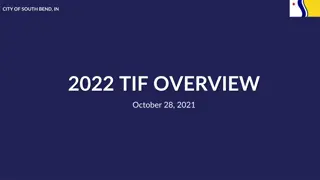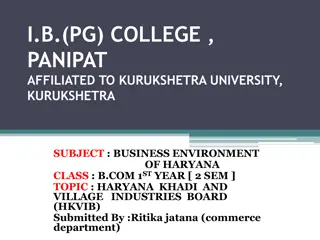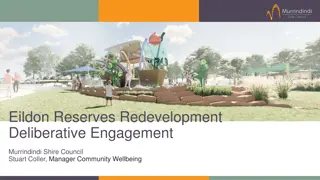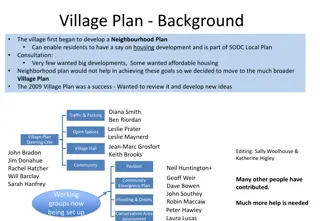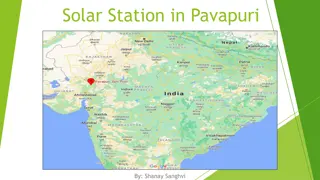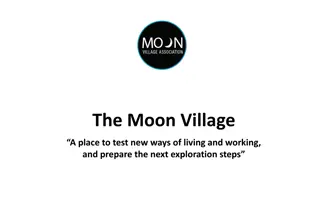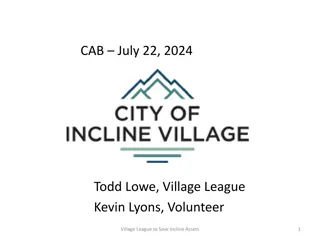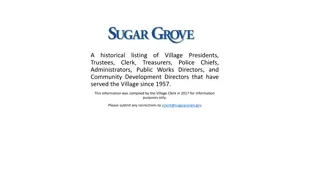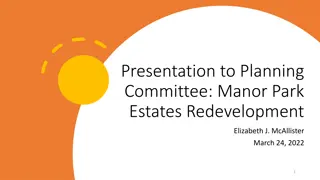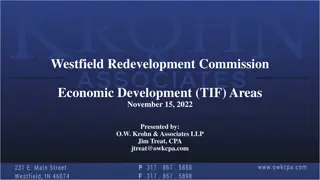Westbrook Village Redevelopment Project Overview
The Westbrook Village Redevelopment project in Upper Albany, Hartford involves the creation of approximately 446 mixed-income residential units across two phases. The project scope includes affordable and market-rate units, community facilities, commercial/retail space, and amenities like age-oriented playgrounds and walking trails. The plan also incorporates a grocery store, restaurants, pharmacy, and services from the University of Hartford. Rent and income limits for various unit sizes are detailed, reflecting different affordability levels for residents. The project aims to revitalize the area and provide a diverse range of housing options.
Download Presentation

Please find below an Image/Link to download the presentation.
The content on the website is provided AS IS for your information and personal use only. It may not be sold, licensed, or shared on other websites without obtaining consent from the author.If you encounter any issues during the download, it is possible that the publisher has removed the file from their server.
You are allowed to download the files provided on this website for personal or commercial use, subject to the condition that they are used lawfully. All files are the property of their respective owners.
The content on the website is provided AS IS for your information and personal use only. It may not be sold, licensed, or shared on other websites without obtaining consent from the author.
E N D
Presentation Transcript
Housing Authority of the City of Hartford Westbrook Village Redevelopment April 11, 2019 Upper Albany, Design Committee Meeting 7/31/2024 7/31/2024 1 1
Westbrook Project Schedule Relocation: Completed Winter 2018 Demolition Start: Spring 2019 Demolition Complete: Fall2019 Phase I Construction Start: Spring 2019 Phase I Construction Completion: Summer/Fall 2020 7/31/2024 7/31/2024 2 2
Master Development Plan 7/31/2024 7/31/2024 3 3
Project Scope Approximately 446 mixed income residential units - Phase 1 (75 units): 80% affordable/20% market rate Phase 2 (60 units): 75% affordable/25% market rate Affordable scale of 25% AMI, 50% AMI and 60% AMI A standalone community building featuring management offices, gym, and a community room Age oriented playgrounds, walking and biking trail Approximately 100,000 SF of commercial/retail space 7/31/2024 7/31/2024 4 4
Commercial/Retail Scope Grocery Store Restaurant(s) Pharmacy University of Hartford Programs/Services Housing 7/31/2024 7/31/2024 5 5
PHASE 1 SITE PLAN 7/31/2024 7/31/2024 6 6
Westbrook Village Phase 1 Affordability Unit Size # 1 bedroom 7 25% AMI 2 bedroom 8 1 bedroom 11 2 bedroom 12 50% AMI 3 bedroom 7 1 bedroom 5 2 bedroom 5 60% AMI 3 bedroom 5 1 bedroom 5 2 bedroom 7 Market Rate 3 bedroom 3 7/31/2024 7/31/2024 7 7
Rent & Income Limits Affordability Unit Size Income Limit* Rent Limit* 1 bedroom $19,375 $454 25% AMI 2 bedroom $21,800 $545 1 bedroom $38,750 $908 2 bedroom $43,600 $1,090 50% AMI 3 bedroom $52,300 $1,258 1 bedroom $46,500 $1,089 2 bedroom $52,320 $1,308 60% AMI 3 bedroom $62,760 $1,510 1 bedroom 2 bedroom Market Rate N/A TBD 3 bedroom * Updated annually by HUD 7/31/2024 7/31/2024 8 8
PHASE 1 LANDSCAPE PLAN Wetlands Buffer/ Green Infrastructure Bike/ Pedestrian Path Playground Landscape Plan 7/31/2024 7/31/2024 9 9
PHASE 2 SITE PLAN Landscape Plan 7/31/2024 7/31/2024 10 10
Westbrook Village Phase 2 Affordability Unit Size # 1 bedroom 4 2 bedroom 5 25% AMI 3 bedroom 3 1 bedroom 11 2 bedroom 10 50% AMI 3 bedroom 3 1 bedroom 4 60% AMI 2 bedroom 5 1 bedroom 10 2 bedroom 4 Market Rate 3 bedroom 1 7/31/2024 7/31/2024 11 11
Housing Precedent Images 7/31/2024 7/31/2024 12 12
7/31/2024 7/31/2024 13 13
7/31/2024 7/31/2024 14 14
PLAINFIELD STREET PERSPECTIVE 7/31/2024 7/31/2024 15 15
Next Steps and Questions 7/31/2024 7/31/2024 16 16
Thank You! 7/31/2024 7/31/2024 17 17
