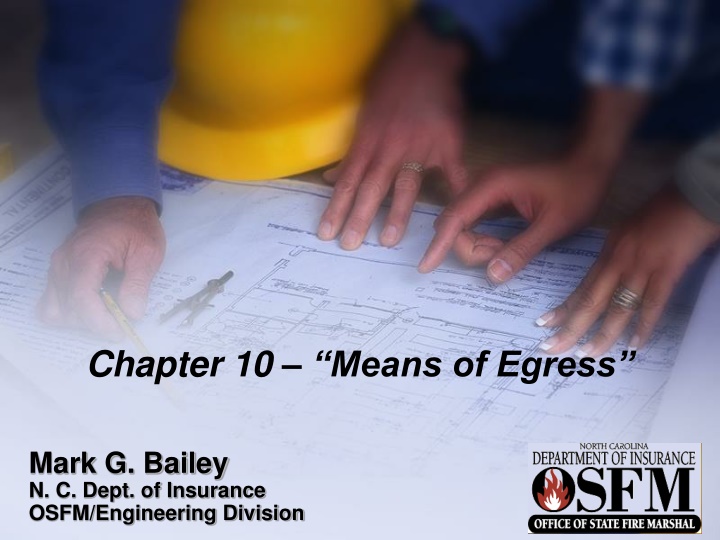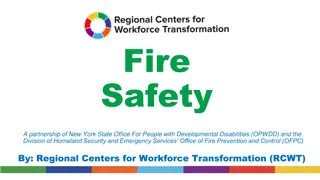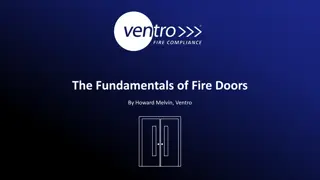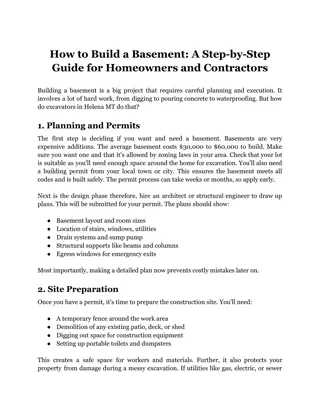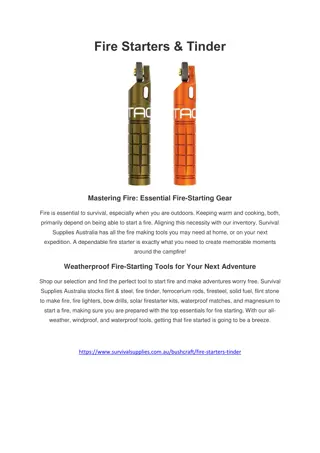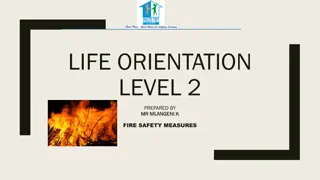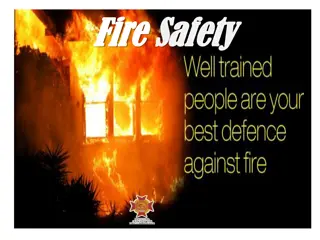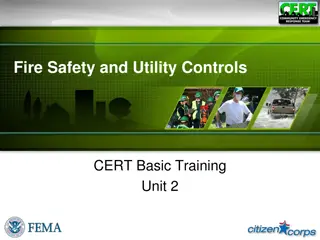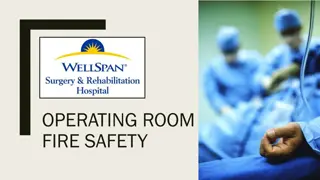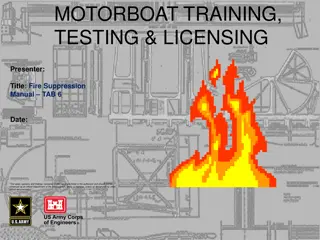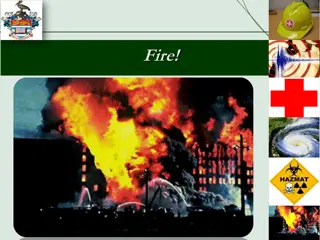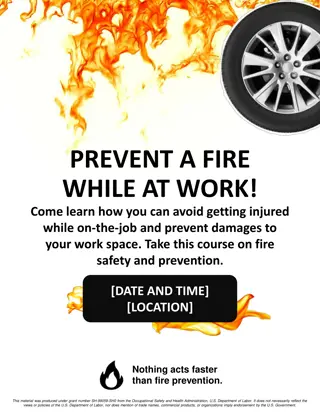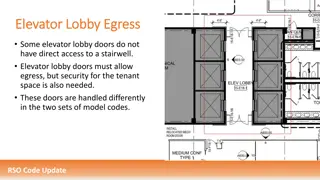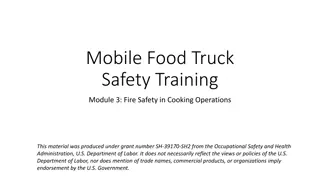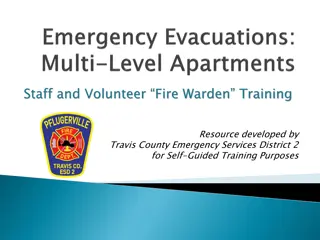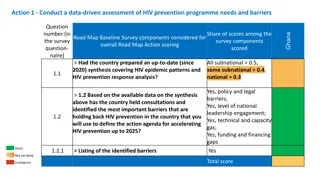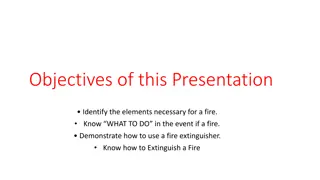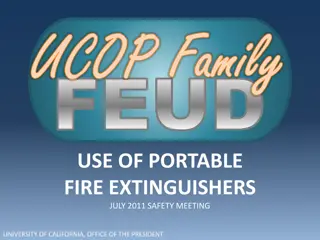Key Elements of Chapter 10 Means of Egress in Fire Prevention Code
Understand the importance of Chapter 10 in the North Carolina Fire Prevention Code, focusing on its key elements, how code sections are written, modifications, and historical catastrophic fires that influenced fire safety regulations. Learn from past tragedies to ensure proper egress standards and prevent future disasters.
Download Presentation

Please find below an Image/Link to download the presentation.
The content on the website is provided AS IS for your information and personal use only. It may not be sold, licensed, or shared on other websites without obtaining consent from the author.If you encounter any issues during the download, it is possible that the publisher has removed the file from their server.
You are allowed to download the files provided on this website for personal or commercial use, subject to the condition that they are used lawfully. All files are the property of their respective owners.
The content on the website is provided AS IS for your information and personal use only. It may not be sold, licensed, or shared on other websites without obtaining consent from the author.
E N D
Presentation Transcript
Chapter 10 Means of Egress Mark G. Bailey N. C. Dept. of Insurance OSFM/Engineering Division
What Makes Up the North Carolina Fire Prevention Code? ICC logo North Carolina Building Code Council 2018 North Carolina Codes
How Is a Code Section Written? Prescriptively (i.e. Door Width, Activation time, Travel Distance) Performance-based (i.e. Locking Arrangements, Alternative Methods) This class will concentrate on key elements of Chapter 10 and the reason they are written this way. This is important to understand the overall objective of Chapter 10 and to properly apply it.
How is the code modified? Changes based on experiences Accident investigations Developing technologies Consistency with referenced standards Historically catastrophic accidents that helped formed the code include the following .
What happen On October 8, 1871 The Great Chicago Fire, The Peshtigo Wisconsin Fire and The Great Michigan Fire in Holland, Michigan Know As Port Huron Fire All Happen on This Date.
In The Port Huron Fire = 50 People Died; In The Great Chicago Fire = 300 People Died with 100,000 homeless and In The Peshtigo Wisconsin Fire = more than 1,200 people Perished
Iroquois Theater Fire 1903 635 casualties Building Structure Slightly Damaged Arcing light sprayed sparks against a velvet curtain Doors opened in or were locked Unfamiliar Door Latches Exits were not marked No Fire Drills
More Iroquois Theater Fire 1903 Fire Started under fire escape Narrow Openings
Coconut Grove Fire 1942 492 Deaths Exceeded Occupant load Interior finish spread fire Revolving door jammed (other doors locked) Part of the main floor collapsed into the basement Exceeded occupant load
Our Lady of Angels Fire (Chicago) 1958 90 pupils and 3 nuns died Combustible interior (including floor wax) One exit (combustible stairway) Fire extinguishers 7 off floor 1600 students (K-8th grade) Fire burned 30-minutes before response No sprinklers, No Fire Alarms, No detection and No Monitoring Building within scope of code per grandfather clauses in 1949 Chicago code
First Lets Set The Stage Chapter 10 establishes consensus guidelines for safe egress from occupied spaces within an acceptable time frame. The following factors become important in the design: Occupancy classification How a space is used Travel distance Clear width Level of protection
What are the Correct Occupancies? Each occupancy represents a different hazard
Group A Occupancies Occupancy Hazard Group A-1 (Viewing performing arts or theater) Low lighting, high occupant loads, hesitation to leave Group A-2 (Assembly intended for food/drink consumption) Ill-defined aisles, loud conditions, alcohol, high occupant loads Group A-3 (Assembly for recreation, worship or amusement) High occupant loads, potentially slow egress speed Group A-4 (Indoor arenas) High occupant loads, smoke obstruction, potentially slow egress speed High occupant loads, potentially slow egress speed Group A-5 (Outdoor arenas)
Group B Occupancies Business occupancies include: An office (typically) Use of a building for Professional or Service-type transactions (i.e. doctor s office, car wash) A Group B occupancy is not expected to have a high occupant density or high fuel load. Meeting areas accessory to a Group B occupancy with an occupant load fewer than 50-persons are classified as Group B.
Group E Occupancies K through 12th grade Delay to egress Possible panic or confusion Moderate occupant densities 1st Grade and lower students are limited to the first floor to prevent vertical travel.
Group I Occupancies Occupancy Hazard Group I-1 Supervised occupancy (ambulatory) Group I-2 Supervised occupancy (non- ambulatory) Group I-3 Restrained Delay to egress due to sleeping occupants Delay to egress due to non- ambulatory occupants Restrained occupancies Group I-4 Day Care Delay to egress due to facilitating child egress/rescue
Group R Occupancies Occupancy Hazard Group R-1 Transient residence (hotels) Transient occupants Delay due to sleeping occupants Delay due to sleeping occupants Shared building with adjacent occupants Traditionally outside scope of the code Except for Day Care Supervised environment Delay to egress due to occupant assistance Group R-2 Permanent, multi-tenant residence (apartments) Group R-3 One and two family dwellings Group R-4 Residential Care/Assisted living
What is the overall common thread of Chapter 10? All paths leading from an occupied area of a building are classified as one of the following: Exit Access Exit Exit Discharge
Exit Access Defined as That portion of a means of egress system that leads from any occupied point in a building or structure to an exit.
Exits Defined as That portion of a means of egress system which is separated from other interior spaces of a building or structure by fire-resistance rated construction and opening protectives as required to provide a protected path of egress travel between the exit access and the exit discharge. Exits include exterior exit doors at ground level, exit enclosure, exit passageways, exterior exit stairs, exterior exit ramps and horizontal exits.
Exit Discharge Exterior door/gates Landing and construction Outdoor Conditions
Fire Partitions NCSBC 708 1-hour rated Intended for dwelling unit separations guestroom separations tenant separations in covered malls and corridors Can terminate at a rated ceiling Penetrations are not limited With some exceptions, required to be designed with supporting construction.
Fire Barriers NCSBC 707 Intended for shaft enclosures exit enclosures exit passageways horizontal exits incidental areas and mixed occupancies Required to extend from floor to ceiling Openings limited to 25% of the wall With some exceptions, required to be designed with supporting construction.
Fire Walls NCSBC 706 Most misunderstood wall by name, Required to have structural independence (allowing one side to collapse without effecting the opposite side) Opening limited to 25% or 120 square feet (simply 25% if sprinklered), Required to be non-combustible, No longer required to be rated 4- hours Allows a single structure to be designed as two adjacent buildings
What is the benefit of a Fire Wall?
Smoke Barriers NCSBC 709 1-hour rated allowed to be 0.10 of steel in I-3 occupancies Extends exterior wall to exterior wall and floor to deck Divides smoke zones Allows defend in place design Zone 1 Zone 2 Zone 3
How Many People are we Going to Accommodate? The code establishes a Design Occupant Load . The building needs to be designed to accommodate potential occupant loads not the expected occupant load.
Occupant Load Calculation Methods The Design Occupant Load is based on the largest number generated by one of the following 4 methods: Table 1004.1.2: in most cases, the minimum occupant load 1004.6: combination of occupants from accessory areas through a primary area 1004.3: the actual number of occupants expected (an actual expected load) 1004.2: An increase to accommodate a special event incorporated in the overall design (not to exceed 5 sf per occupant)
Using the Table Table 1004.1.2 discerns between net and gross Occupant densities are independent from the occupant classification Areas are based on dedicated use of space References 1004.4 for fixed seats Kitchens, commercial Library Reading rooms Stack area Locker rooms Mercantile Basement and grade floor areas Areas on other floors Storage, stock, shipping areas Parking garages Residential Skating rinks, swimming pools Rink and pool Decks Stages and platforms Accessory storage areas, mechanical equipment room Warehouses For SI: 1 square foot = 0.0929 m2. 200 gross 50 net 100 gross 50 gross 30 gross 60 gross 300 gross 200 gross 200 gross 50 gross 15 gross 15 net 300 gross 500 gross
FLOOR AREA IN SQUARE FEET PER OCCUPANT 300 gross 500 gross 100 gross 15 gross 20 gross 300 gross 11 gross Table 1004.1.2 OCCUPANCY Agricultural building Aircraft hangars Airport terminal Concourse Waiting areas Baggage claim Baggage handling Assembly Gaming floors (keno, slots, etc.) Assembly with fixed seats Assembly without fixed seats Concentrated (chairs only not fixed) Standing space Unconcentrated (tables and chairs) Bowling centers, allow 5 persons for each lane including 15 feet of runway, and for additional areas Business areas Courtrooms other than fixed seating areas Dormitories Educational Classroom area Shops and other vocational room areas Exercise rooms H-5 Fabrication and manufacturing areas Industrial areas Institutional areas Inpatient treatment areas Outpatient areas Sleeping areas See 1003.2.2.9 7 net 5 net 15 net 7 net 1004.4 Kitchens, commercial Library Reading rooms Stack area Locker rooms Mercantile Basement and grade floor areas Areas on other floors Storage, stock, shipping areas Parking garages Residential Skating rinks, swimming pools Rink and pool Decks Stages and platforms Accessory storage areas, mechanical equipment room Warehouses For SI: 1 square foot = 0.0929 m2. 200 gross 50 net 100 gross 100 gross 40 net 50 gross 30 gross 60 gross 300 gross 50 gross 20 net 50 net 50 gross 200 gross 200 gross 200 gross 50 gross 15 gross 15 net 300 gross 100 gross 240 gross 100 gross 120 gross 500 gross
Occupancy Classification? Similar to Section 302.3 of the building code, Section 1004 requires that we identify the use of the space not the occupancy classification For Example; a cafeteria can be a Group A-2, but contain multiple occupant densities.
Occupant Load Calculation Need to assign means of egress requirements to applicable areas of the building When an area is shared between two separate occupancies, the most stringent applies (1004.9)
Occupant Load Application Sometimes re-defines occupancy classification (i.e. Group A).
How Many Paths are Needed? Table 1006.3.1 Occupant Load Minimum Number of Exits 2 1-500 Table 1006.3.1 Minimum Number of Exits for Occupant Load 501-1,000 3 Except as modified in Sections 1006.3, Table 1006.2.1 and Table 1006.3.2(1) represents the minimum number of Exits and paths Paths for each exit (1006.3) More than 1,000 4
Spaces with One MOE Two paths of egressare required unless the space: Meets the occupant load of Table 1006.2.1 and Common path of travel does not exceed Table 1006.2.1, Table 1006.2.1(2) or Table 1006.3.2(2) Except for Group I-2 occupancies that comply with Section 1006.2.1 Exception 2 Table 1006.2.1 MAXIMUM OCCUPANT LOAD OCCUPANCY A, B, E, F, M, U 50 H-1, H-2, H-3 3 H-4, H-5, I-1, I-3, I-4, R 10 S 30
Door Placement When 2 MOEs Required At least two of the doors are required to be placed one- half of the diagonal distance As the crow flies One-third when building is sprinklered per NFPA 13 or NFPA 13R Other doors required to be arranged a reasonable distance apart Sized so does not reduce clear width to less than 50% if one path is obstructed
Three or More MOE At least two exits shall meet the separation requirement The remaining exits are required to be arranged at a reasonable distance
Remote Exit Determination Maximum Overall Diagonal Dimension EXAMPLE: If maximum diagonal = 74; then 1/2 max diagonal = 37 -0 the exit doors shall be placed a distance apart equal to not less than one-half the length of the maximum overall diagonal dimension of the building or area to be served measured in a straight line between exit doors or exit access doorways. 41
Egress Width How Many People can Squeeze Through?
Minimum Egress Width Corridors (Section 1020) Exit Passageways Cannot be less than 44- inches when serving 50 persons or more or less than 36-inches when serving less than 50 (Section 1024.2) Aisles 1018 & 1029 Tables1029.12.2.1 and Table 1029.6.2
Tables and Chairs Public Group B and M areas are required to have a clear path when fixtures are located on one side and 44-inches when located on both sides
Travel Distance Measured Only the Exit Access is subject to a distance limitation Travel Distance in the exit is not limited
Table 1017.2 Exit Access Travel Distance W/O OCCUPANCY WITH SPRINKLERS SPRINKLERS A, E, F-1, I-1, M,R, S-1, 200 250 B 200 300 F-2, S-2, U 300 400 NOT H-1 75 PERMITTED NOT H-2 100 PERMITTED NOT H-3 150 PERMITTED NOT H-4 175 PERMITTED The distances are an empirical representation of the hazard associated with the occupancy. NOT H-5 200 PERMITTED
New-Overhead-Door Door Swing (1010.1.2) Egress doors are required to be side-swinging, except Private garages, office areas, factory and storage areas with an occupant load less than 10 persons Detention areas of Group I-3 occupancies Within single dwellings of Group R-2, R-3 and R-4 Revolving door (other than Group H) Horizontal doors allowed by 1010.1.4.3 Power operated doors allowed by 1010.1.4.2
