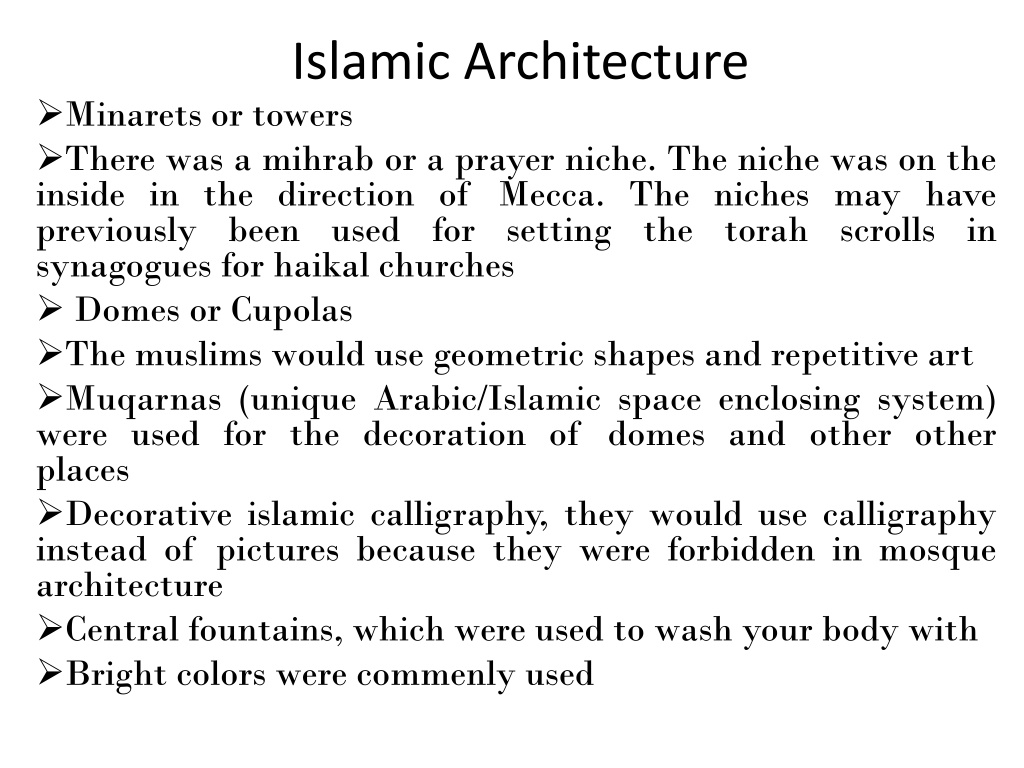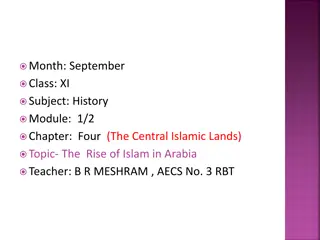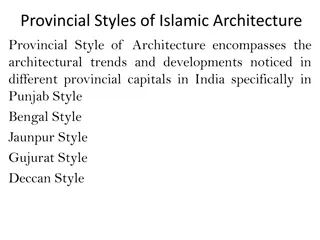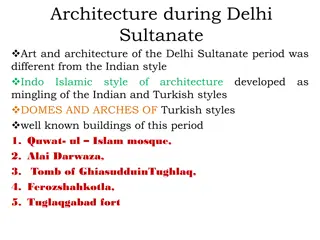Exploring Islamic Architecture: Qutb Minar and Alai Darwaza
Explore the fascinating details of Islamic architecture, featuring elements like minarets, prayer niches, domes, and unique decorations such as Muqarnas. Delve into the historical significance of Qutb Minar as a victory tower celebrating Mohammed Ghori's triumph over Prithviraj Chauhan, and learn about Alai Darwaza, the impressive gateway to the Quwwat-ul-Islam Mosque. Discover the intricate designs and cultural influences that shaped these architectural marvels.
Download Presentation

Please find below an Image/Link to download the presentation.
The content on the website is provided AS IS for your information and personal use only. It may not be sold, licensed, or shared on other websites without obtaining consent from the author. Download presentation by click this link. If you encounter any issues during the download, it is possible that the publisher has removed the file from their server.
E N D
Presentation Transcript
Islamic Architecture Minarets or towers There was a mihrab or a prayer niche. The niche was on the inside in the direction of Mecca. The niches may have previously been used for setting the torah scrolls in synagogues for haikal churches Domes or Cupolas The muslims would use geometric shapes and repetitive art Muqarnas (unique Arabic/Islamic space enclosing system) were used for the decoration of domes and other other places Decorative islamic calligraphy, they would use calligraphy instead of pictures because they were forbidden in mosque architecture Central fountains, which were used to wash your body with Bright colors were commenly used
Qutb Minar Construction of Qutb Minar was intended as a Victory Tower, to celebrate the victory of Mohammed Ghori over Rajput king, Prithviraj Chauhan, in 1192 AD, By his viceroy, Qutbuddin Aibak, who later became the first Sultan of Delhi of Mamluk dynasty. After the death of the commissioner, the Minar was added upon by his successor Iltutmish later by Firoz Shah Tughlaq, a Tughlaq dynasty, Sultan of Delhi in 1368 AD.
Qutb Minar is perhaps the tallest brick minaret in the world, inspired by the Minaret of Jam in Afghanistan It is an important example of early Afghan architecture, which later evolved into Indo-Islamic Architecture. Qutb Minar is 72.5 metres (239 ft) high, has five distinct storeys, each marked by a projecting balcony carried on muqarnas corbel and tapers from a diameter 14.3 metres at the base to 2.7 metres at the top, which is 379 steps away. It is listed as a UNESCO World Heritage Site along with surrounding buildings and monuments.
Alai Darwaza is the main gateway from southern side of the Quwwat-ul-Islam Mosque. It was built by the second Khilji Sultan of Delhi, Ala-ud-din Khilji in 1311 AD. Quwwat-ul-Islam Mosque Located north-east of minar was built by Qutbu'd-Din Aibak in AD 1198. It is the earliest extant mosque built by the Delhi Sultans. It consists of a rectangular courtyard enclosed by cloisters, erected with the carved columns and architectural members of 27 Hindu and Jaina temples which were demolished by Qutbu'd-Din Aibak as recorded in his inscription on the main eastern entrance.
Iron Pillar This 4th-century pillar, originally made as a flagstaff in Vishnu s honour, is a tribute to ancient Indian metallurgy. This 7m-high pillar stands in the courtyard of the mosque and it was here a long time prior to the mosque s construction. A six-line Sanskrit inscription indicates that it was initially erected outside a Vishnu temple, possibly in Bihar, and was raised in memory of Chandragupta II, who ruled from AD 375 to 413.
Mausoleum of Ghiyath al-Din Tughluq a usually stone building with places for entombment of the dead above ground
The tomb complex has an oblique pentagonal plan Square in plan, its battered walls are massive: with an overall height of 24.4 meters Its pointed dome, which rests on a transition of corner squinches has an an interior diameter of 10.41 meters and an exterior diameter of 13.41 meters. Crowned with a vase and melon (kalash and amala) finial, the dome follows the typology of Hindu temples in the Delhi region. Three sides (north, south, and east) of the tomb have horseshoe-arched doorway openings with spearhead extrusions in their intrados and are flanked by a niche on either side. A marble band begins at the base of these horseshoe arches, running across the architrave.
Is located in the settlement of Jahanpanah, Delhi Commissioned by by Khan-i Jahan Junan Shah, vizier to the Tughluq Sultan Firoz Shah (reg. 1351-1388). Khirki, named for the perforated windows, or khirkis, that decorate the upper floors has four open courtyards that provide light and ventilation to the internal prayer spaces. Occupying an area of 87 square meters, the mosque is built on a raised platform with arched recessed openings (taikhana) that is 3 meters in height. Unlike an open courtyard (hypostyle) congregational mosque, Is square in plan, subdivided into quarters; each quarter has its own inner courtyard.
Located in Lodi Garden, Delhi Architecturally, this tomb follows the pattern of square Lodi tombs with a double storeyed appearance. The ceiling is decorated with incised plaster work containing floral designs and Quranic inscriptions. Originally, the monument was richly decorated with blue tiles. It is not known who lies buried. here. It was perhaps built during Sikandar Lodi's reign (A.D. 1489-1517)
Delhis history is often spoken of in terms of its seven cities The sixth Delhi is the Purana Qila, or Old Fort, a 16th-century stone fort near the eastern edge of the city The walls of the Qila, and the few structures within a stepwell a squat tower used as a library-cum- observatory, and a fine mosque are attributed to the Mughal emperor Humayun and the Afghan Sher Shah Suri ( The Lion King )























