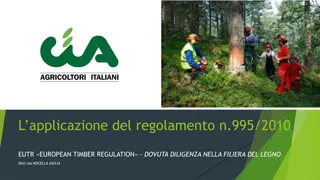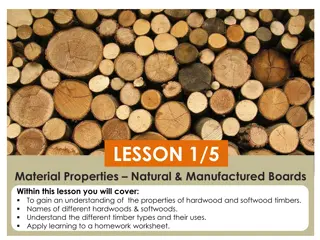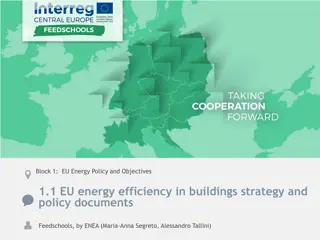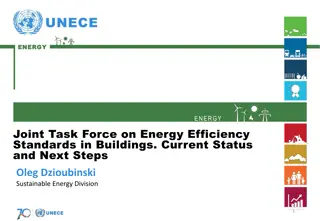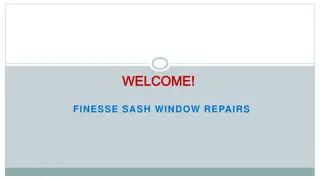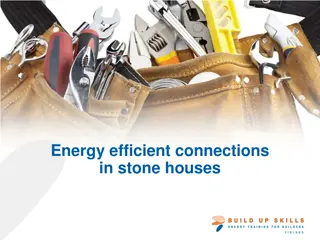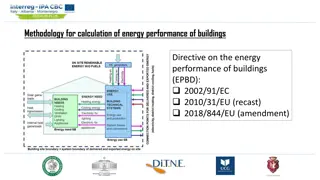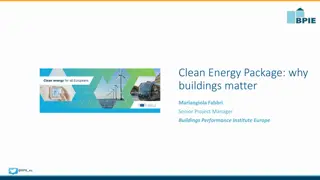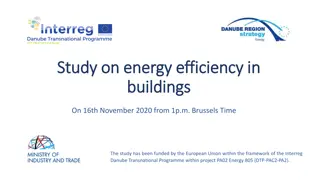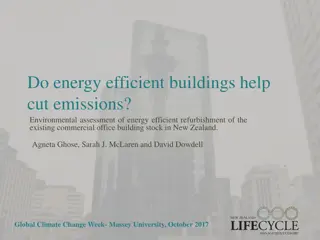Energy-Efficient Connections in Timber Buildings
Learn about important points in energy-efficient structures in timber buildings, including heat insulation, air tightness, and proper sealing techniques for vapour barriers. Explore connections between concrete slabs on the ground, timber walls, and ventilated timber floors for optimal energy efficiency in construction.
Download Presentation

Please find below an Image/Link to download the presentation.
The content on the website is provided AS IS for your information and personal use only. It may not be sold, licensed, or shared on other websites without obtaining consent from the author.If you encounter any issues during the download, it is possible that the publisher has removed the file from their server.
You are allowed to download the files provided on this website for personal or commercial use, subject to the condition that they are used lawfully. All files are the property of their respective owners.
The content on the website is provided AS IS for your information and personal use only. It may not be sold, licensed, or shared on other websites without obtaining consent from the author.
E N D
Presentation Transcript
Energy efficient connections in timber buildings
Important points in energy-efficient structures Heat insulation is installed to completely fill the whole insulation space. Air pockets should not remain against the building board, the air or moisture insulation or the timber studs. The structures must be made air tight. The overlaps of vapour barrier foils are sealed with proper tapes and are tightened with battens. The joints of sheathing boards are fitted against the frame structures and, if needed, strengthened with exterior battens. 2 2019
Connection between concrete slab on ground and timber wall 1, at first wall 1. A straight bitumen-polymer membrane is fitted above the base wall and thermal insulation of base wall. 2. While building the wall, the vapour-proof foil is turned over the polymer membrane. 3. The slab-wide plastic insulation is installed against the vapour-proof layer. 3 2 1 3 2019
Connection between concrete slab on the ground and timber wall 1, first floor 1. The corner of inner thermal insulation of base wall is bevelled so the membrane does not break and foaming is compact 2. The bitumen-polymer membrane is fitted directly beneath the base plate under the concrete floor slab. 3. Vapour barrier foil is tightened by screwing (k300) the horizontal battening to the base plate of wall. 4. The join between floor and wall is tightened with elastic polyurethane foam 3 4 1 2 4 2019
Connection between ventilated timber base floor and exterior timber wall 1. The vapour overlaps the wall at least 20 cm. The junction is taped up. 1 2 2 1 2. The overlapping of vapour barriers is tightened by screwing the batten to the floor. 5 2019
Connection between ventilated timber base floor and exterior timber wall with cellular plastic insulation 1. The vapour barrier of the floor is turned over the vapour barrier of the wall and taped up. 1 2 2. At overlap, the connection is pressed tight against timber or hard thermal insulation with the batten. 6 2019
Connection between concrete slab on ground and timber element wall First cast the floor: 1. The bitumen-polymer membrane is fastened to the blocks and turned under the concrete slab. 2 2. A cellular plastic insulation panel is installed between the slab and base floor. The panel is foamed over. 1 7 2019
The connection between intermediate floor of timber frame building and exterior wall, using vapour barrier foil to air proof the wall 1. Vapour barrier foil is tightened by screwing (k300) the horizontal battening to the head plate of wall. On the upper floor, tightening is screwed to the base plate of wall. Cellular plastic insulation panels are installed between gaps between beams on the intermediate floor. The edges of the boards are sealed to the beams and battens of the wall with cellular polyurethane foam. 2 3 2. 4 3. 4. 1 8 2019
The connection between intermediate floor of timber frame building and exterior wall, using cellular plastic insulation panels as vapour proofing 1. Openings for the floor beams are made in the vapour barrier board of the wall. The insulation panel of the wall is led continuously under the intermediate floor and sealed with foam. The beams are foamed into the insulation panel. 3 1 2. FLOOR BEAM IS FOAMED TO THE VAPOUR BARRIER BOARD 3. 2 BATTEN THE JONIT BETWEEN THE BOARDS 9 2019
The connection between a timber frame roof and exterior wall, using foil as air barrier 1. The vapour barrier foil of wall is led about 20 cm over the side of the roof. The vapour barrier of the roof is overlapped with the vapour barrier of wall about 20 cm. 2 2. Foil should not be tightened too much. In the corners of the building, vapour barriers are pleated, overlapped and taped together. 3. Vapour barriers are pressed tight by screwing the horizontal battening or by using tightening bricks. 3 1 10 2019
The connection between a timber roof and exterior wall, using foil as a vapour barrier Option B 1. The vapour barrier foil is led up to the exterior wall. 2. The vapour barrier foil of the exterior wall is overlapped with the foil on the roof at the point of the first roofing batten. 3. The connection is tightened with extra batten (screw fastening k300). 1 3 2 Option 11 2019
The connection between timber roof and exterior wall, using hard plastic insulation as vapour barrier 1. The junction between the roof and the exterior wall insulation is foamed with polyurethane foam. The ceiling drop is made as counter battening so electrical installations can be led both ways in the installation cavity. The battening of the upper edge of timber lining is fastened after the polyurethane foaming of the boards. 2. 3. 1 2 3 12 2019
Joint between massive log wall and diagonal timber roof Foil in the roof 2 1. The vapour proof foil overlaps the end of the wall. 2. The extra part of the vapour proof foil is fitted loosely to the joint between wall and roof. 3. The foil is fastened to the log wall from the edge by taping it and pressing with ceiling strip. 4. Sealing strip is installed to the edge of cellular plastic insulation parallel to the wall. It is pressed up to the insulation panel of the roof by battening. 3 1 Hard insulation in the roof 4 13 2019
Joint between massive log wall and timber roof, diagonal roof 1. A chase is made to the log wall parallel to the top of the wall. The chase must be deeper than the space between the logs. 2. The vapour barrier foil of the roof is turned baggy behind the outermost roof bearer. 3. Another edge of foil is pressed to the chase. 4. The battening of the roof is made after the battens are installed. 2 4 1 3 14 2019
Sealing window frames 2 1. Window frames are sealed near the inner surface with polyurethane foam. In the middle part of the frame polyurethane foam or mineral wool can be used. The foam should not fill the whole gap. The outer edge should be left as a ventilation gap. 1 2. 3 2 3 3. 4 4. In a log wall, a settlement gap should be left at the top of the window and filled with mineral wool. 5. Flexible vapour-proof foil is installed around the window. Foil is stapled and taped to the frame wall so that it will stay undamaged when the log settles. 1 5 15 2019
Insulation and structure of a ventilated 'crawling space' in a low energy house 1/2 = 0.036 W/(m*K) Old U = 0.19 W/(m2*K) New U = 0.14 W/(m2*K) 1. The sheathing in the 'crawling space' should always be very moisture resistant. The sheathing materials should not be sensitive to mould. The heat resistance of the sheathing should be always at least 0.4 m2K/W. The moisture transfer between dry ashlar walling and heat insulation or sheathing board should be prevented. = 0.036 W/(m*K) Old U = 0.24 W/(m2*K) New U = 0.12 W/(m2*K) 2. 3. Heat insulation covering the entire ground raises the temperature of the crawling space which reduces the relative humidity and the favourable conditions for mould development. Organic building materials or waste should not be left on the ground. Heat insulation on the underside of the bearing structures reduces the moisture movements of structures and protects the timber structures from mould forming. Also ventilation of the base floor significantly affects the conditions. The recommended ventilation rate is 0.5-1 1/h. The need for inner frost protection increases because the heat loss through the base floor decreases. The order of work should be planned beforehand so the structures can be sealed properly. The base floor must be made totally airtight. 4 1 2 7 5 4. 5. 3 6 6. 7. Ref.: Jukka Lahdensivu, Jommi Suonketo, Juha Vinha, Ralf Lindberg, Elina Manelius, Vesa Kuhno, Kari Saastamoinen, Kati Salminen & Kimmo L hdesm ki. Matalaenergia- ja passiivitalojen rakenteiden ja liitosten suunnittelu- ja toteutusohjeita (in Finnish). Tampere University of technology. 16 2019
Insulation and structures in the roof space of low energy houses 1. The heavy load of heat insulation and the need for bearing must be considered. The bearing can be improved by making the battening denser or supporting the heat insulation with sheets. The temperature in the roof space will decrease and the relative humidity will increase. Proper conditions for the development of mould will increase. The heat insulating underlay raises the temperature in the roof space and reduces the development of. It is recommended to mould install the heat insulating sheathing board to the exterior surface of the timber frame. Heat resistance of the board min 0,4 m K/W. As the length of eaves increases so the bend due to snow load increases. This must be considered especially with brick facing. When heat insulation layer = 0.036 W/(mK), the U-value of the old structure U = 0.15 W/(m2 K) and the value of the new structure U = 0.08 W/(m2 K) 3 2. 2 3. 5 4. 1 = 0.036 W/(mK) old U = 0.24 W/(m2 K) new U = 0.12 W/(m2 K) 4 5. Ref.: Jukka Lahdensivu, Jommi Suonketo, Juha Vinha, Ralf Lindberg, Elina Manelius, Vesa Kuhno, Kari Saastamoinen, Kati Salminen & Kimmo L hdesm ki. Matalaenergia- ja passiivitalojen rakenteiden ja liitosten suunnittelu- ja toteutusohjeita. Tampereen teknillinen yliopisto. 17 2019
Consider: What are the most important effects on moisture control when the insulation thickness is increased? Heat loss decreases so structures cool down. Cooling down slows the drying of the building envelope. The risk of moisture damage increases. Tightness of the vapour barrier, air tightness and ventilation will become paramount. Weather condition protection will become more important. 18 2019
Remember Thermal insulation should be installed tightly against the frame Soft thermal insulation under light pressure. Hard thermal insulation is foamed approx. 5-10 cm; the gap for foam should be min 10 mm. Tongue and groove joints are installed in the foamed butt joint. Vapour-proof foil should not break and is installed to allow movement of the frame. The joints of vapour-proof foil should be made as pressure joints if possible. In the joints of wind shield board, battening is recommended (at least in the corners). The structures should be tight for decades. Taping alone is not enough because tapes perish and do not withstand the movements resulting from heat, moisture and snow load. 19 2019
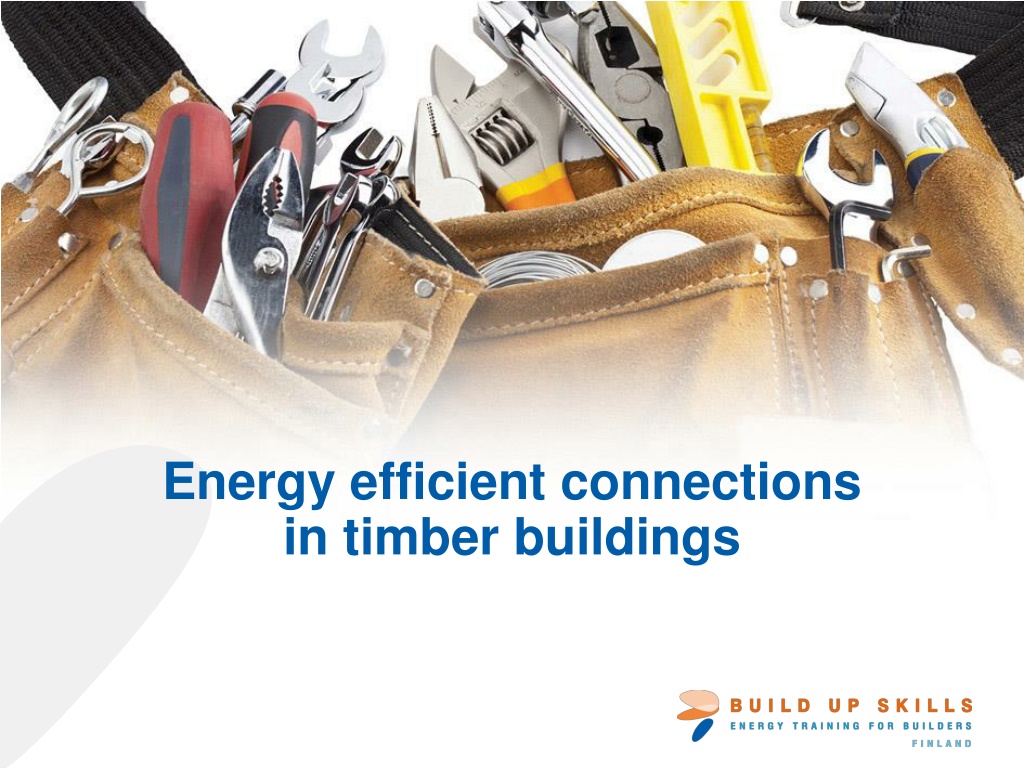
 undefined
undefined







