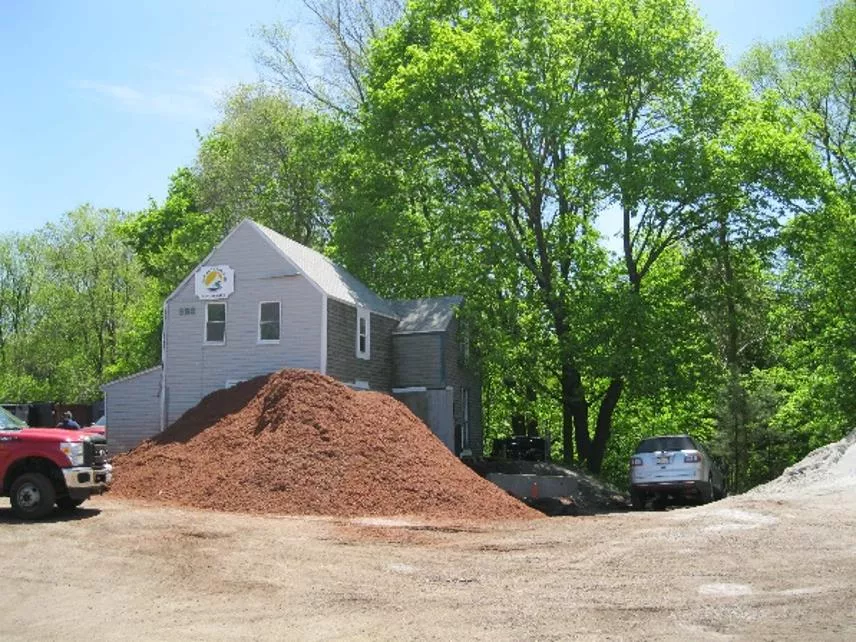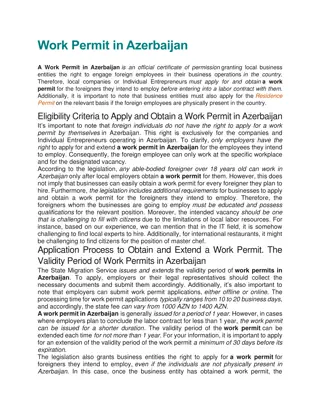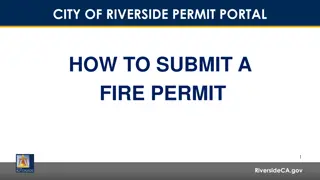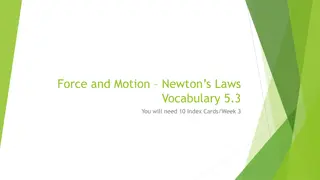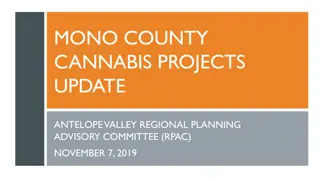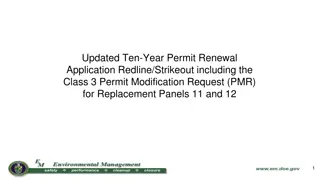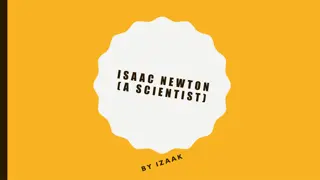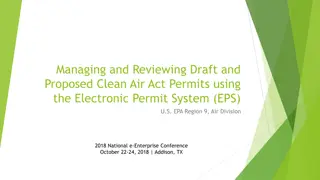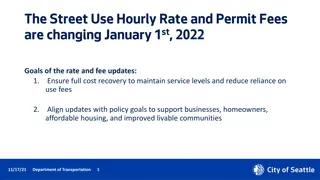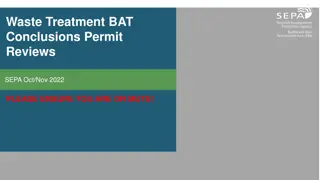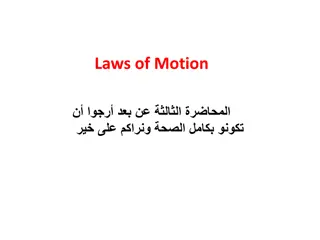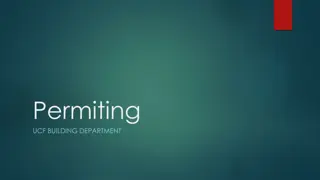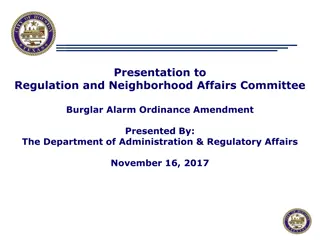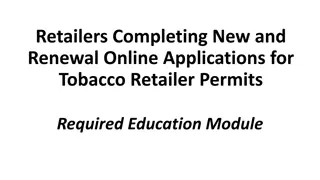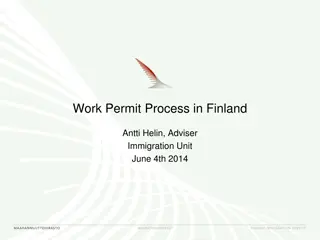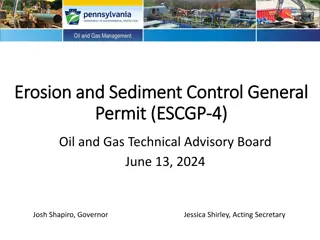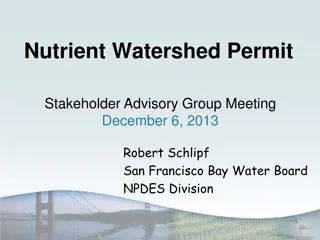City of Newton Comprehensive Permit Development Overview
City of Newton Planning and Development has proposed a comprehensive permit project for a six-story all-residential development with 198 total units, including 50 affordable units. The project aims to provide housing for households at up to 80% of the Area Median Income. Changes in the proposal include adjustments in unit numbers, setbacks, and parking availability. The project status involves reviews by various departments and peer consultants to ensure sustainability, traffic considerations, and architectural design compliance.
Download Presentation

Please find below an Image/Link to download the presentation.
The content on the website is provided AS IS for your information and personal use only. It may not be sold, licensed, or shared on other websites without obtaining consent from the author.If you encounter any issues during the download, it is possible that the publisher has removed the file from their server.
You are allowed to download the files provided on this website for personal or commercial use, subject to the condition that they are used lawfully. All files are the property of their respective owners.
The content on the website is provided AS IS for your information and personal use only. It may not be sold, licensed, or shared on other websites without obtaining consent from the author.
E N D
Presentation Transcript
City of Newton Planning and Development Comprehensive Permit #04-23 For a six-story all-residential development with 198 residential units 7/24/2023 528 Boylston Street 1
Project Overview Site: 253,454 square foot (5.82 acre) lot SR 1 and SR2 Zoning District Proposal: Comprehensive Permit under M.G.L. Chapter 40B to construct: 6 story residential only building 198 residential units 273 parking stalls 50 units (25%) deed-restricted as permanently affordable to households at up to 80 percent (80%) of Area Median Income (AMI) 2
Changes Since May May Proposal June Proposal Housing 244 units 198 units Affordable units 61 (25% of all units) 50 (25% of all units) Height 6 stories, 70 feet 6 stories, 70 feet FAR 1.95 1.66 3
Changes Since May May Proposal June Proposal Front setback 17.2 feet 27.8 feet Rear setback 35.8 feet 43.9 feet Side setback 59.8 feet 58.1 Parking 385 stalls 273 stalls 4
Proposed Design May 2023 July 2023 5
View from Boylston Street (proposed) May 2023 July 2023 6
City Review Department Status Details Urban Design Commission To be updated -Review for May design complete, but has not reviewed revised design -I&I fee updated by Engineering Complete Sewer Inflow & Infiltration analysis Urban Forestry To be updated -Review for May design complete, but has not reviewed revised design -Memo updated by Engineering Stormwater Complete Conservation Commission - Awaiting Review Historic Awaiting Review - 8
Peer Reviews Consultant Horsley Witten Topic area Sustainability, stormwater, site design Concerns to address Sustainability in design and construction practices Ability to achieve Passive House certification BETA Group, Inc. Traffic and transportation Parking ratio Access to and from the site from Route 9 Review of transportation demand measures NBBJ Building design Building massing and height Architecture & design 9
Next Steps Requested materials: Complete plan set Shadow study Three-dimensional (3D) physical model of the project Revised Traffic Study Detailed lighting plan Future meetings to focus on: Transportation & traffic Stormwater/site design 10






