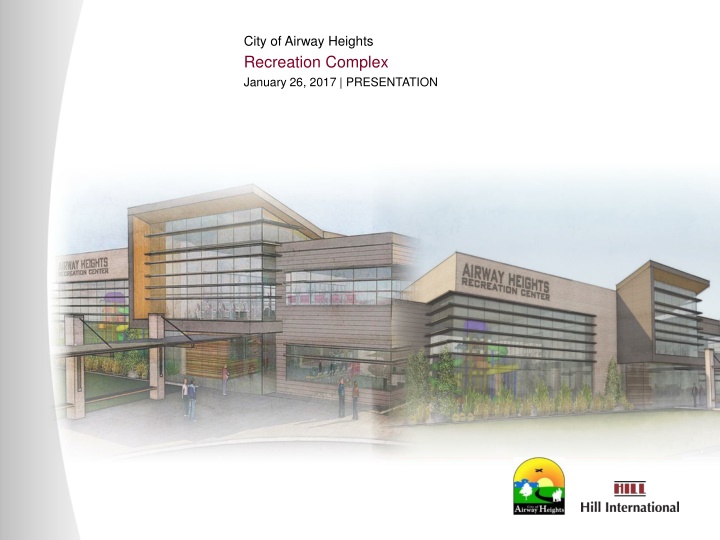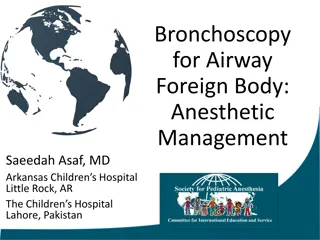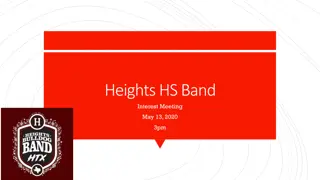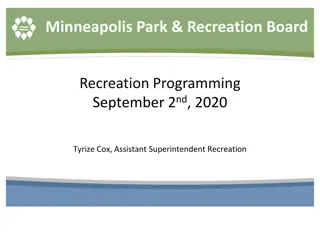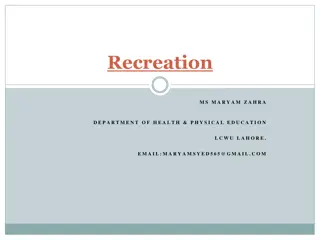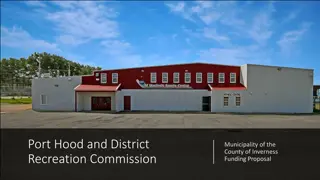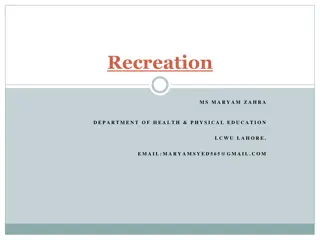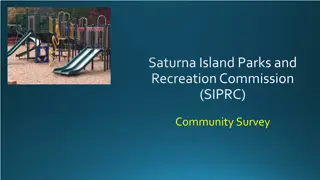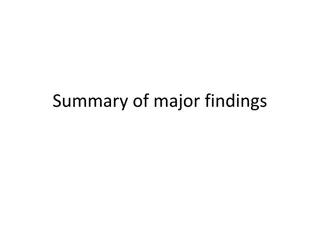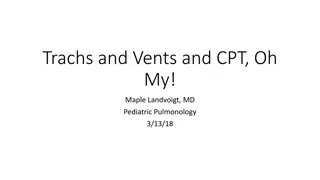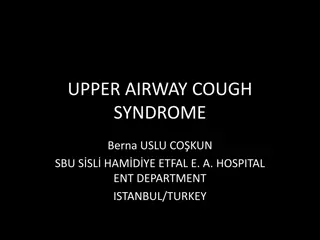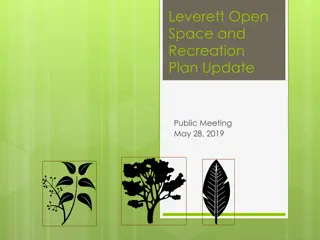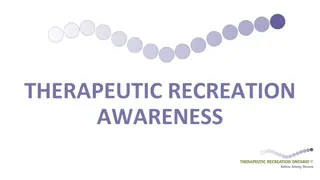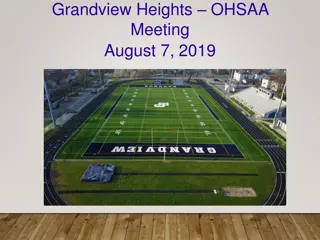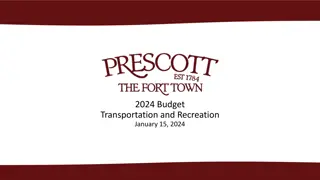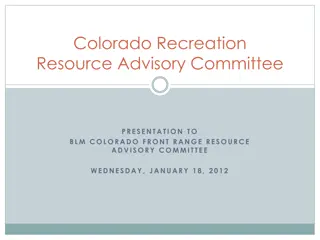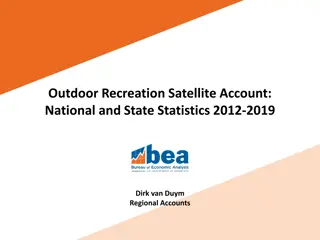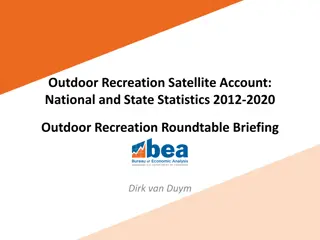City of Airway Heights Recreation Complex Overview
The City of Airway Heights Recreation Complex, presented in January 2017, is a 35,000 SF facility featuring softball/soccer fields, gym, lap pool, therapy and children's recreation pool, Jacuzzi, and more. The complex faces challenges such as basalt bedrock, paleochannel, and cultural resources, with early involvement in determining site improvements. The project includes budget costs, schedule activities, procurement approach, and the design-build agreement validation for development.
Uploaded on Sep 21, 2024 | 0 Views
Download Presentation

Please find below an Image/Link to download the presentation.
The content on the website is provided AS IS for your information and personal use only. It may not be sold, licensed, or shared on other websites without obtaining consent from the author.If you encounter any issues during the download, it is possible that the publisher has removed the file from their server.
You are allowed to download the files provided on this website for personal or commercial use, subject to the condition that they are used lawfully. All files are the property of their respective owners.
The content on the website is provided AS IS for your information and personal use only. It may not be sold, licensed, or shared on other websites without obtaining consent from the author.
E N D
Presentation Transcript
City of Airway Heights Recreation Complex January 26, 2017 | PRESENTATION
Recreation Complex Overview 35,000 SF facility with softball/soccer fields Includes gym, lap pool, therapy and children s recreation pool, Jacuzzi, etc. Phased expansion Site challenges - basalt bedrock, paleochannel, cultural resources. Early DB involvement - assist with determining best location of site improvements
Recreation Complex Budget Costs for Professional Services Estimated construction costs Equipment and furnishing Contract administration costs Contingencies Other project costs Sales Tax Total $ 1,150,000 $ 9,750,000 $ 850,000 $ 200,000 $ 600,000 $ 485,240 $ 964,760 $ 14,000,000
Schedule Activity RFQ Issued SOQs Due Short-List RFP Issued Proprietary Mtg. One, Two Proposals Due Selection of Design-Builder Anticipate NTP Design Phase Construction Phase Projected Date 2-Feb-17 2-Mar-17 13-Mar-17 16-Mar-17 30-Mar-17 / 13-Apr-17 4-May-17 15-May-17 23-May-17 5/23/2017 - 3/30/2018 9/18/2017 - 9/13/2018
Procurement Approach Request for Qualifications Successful Experience with Projects of Similar Scope and Complexity Team Organization Experience developing GMP collaboratively with Owner Shortlist no more than five finalists Request for Proposal Management approach specific to the project Innovation and Problem Solving Interactive Proprietary Meetings Price related factor: Fee $25,000 honorarium Limited required proposal submittals Concept floor plans/renderings
Design-Build Agreement Validation and GMP Development Period Validate information from the Owner. Examines options to identify innovation Commercially reasonable examination of site Develop Basis of Design Documents, Project Schedule, GMP Contract Amendment GMP Execution Period Complete Design Construction Close out
Benefits of Design-Build Delivery RCW 39.10.300(1)(b) Greater Innovation or efficiencies between the designer and the builder Maximum coordination of design/construction phasing provide greatest project value and cost efficiency RCW 39.10.300 (1)(c) significant savings in project delivery time Progressive Design-Build is the fastest delivery method. Starting site work early beneficial to the schedule RCW 39.10.280(2)(a) Substantial Fiscal Benefit The City s project budget is limited. The Design-Builder required to design within budget. The Design-Builder s involvement in the development of the scope shifts more risk of the performance of the project to the DB
Questions and Answers 1. Confirm 5% budget contingency a. Owner s contingency = 5% of DB Contract JC Kennedy design/constr experience a. Sent under separate cover Management Responsibility? a. City will manage Hill s contract City Administrators involvement? a. JC deeply involved all phases b. Will consult with Albert Tripp c. Hill will manage DB Contract 2. 3. 4. 5. Patrick McCord s PM experience a. Sent under separate cover
