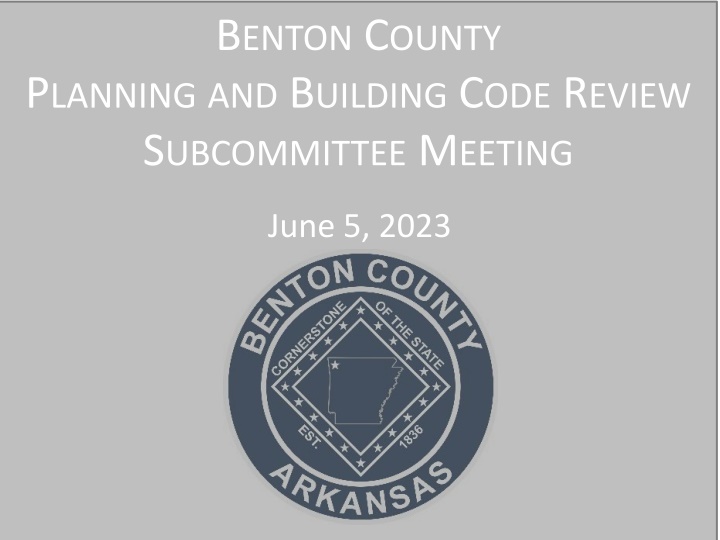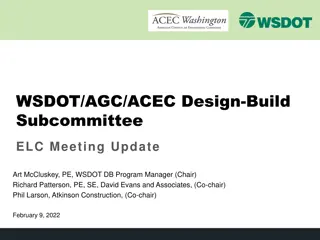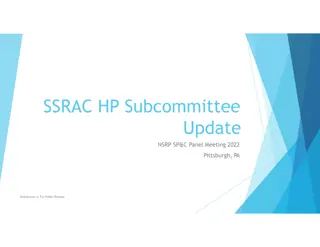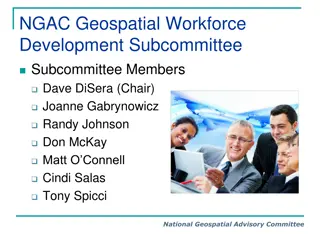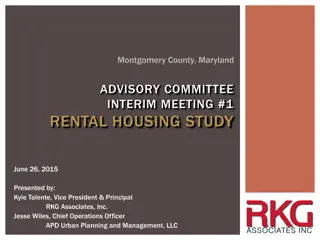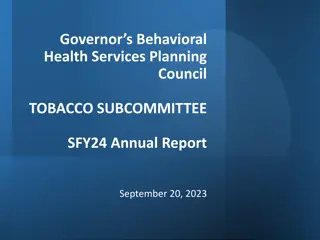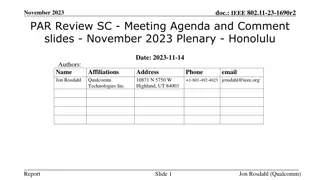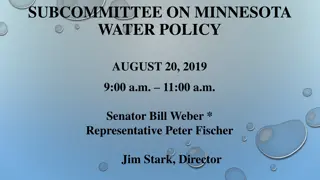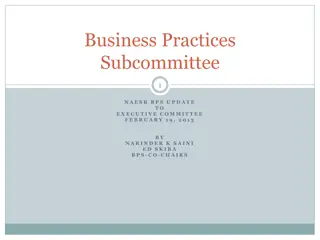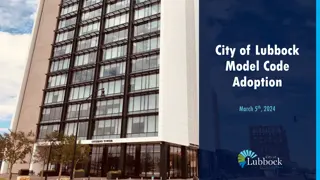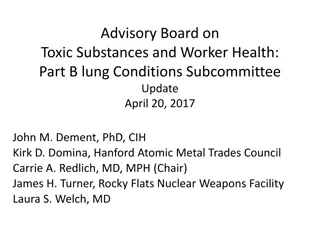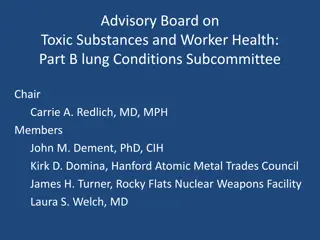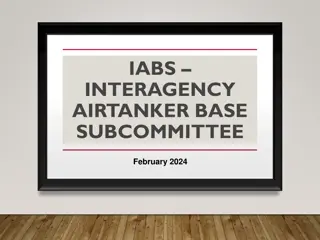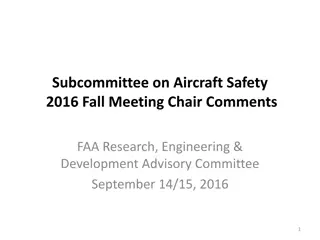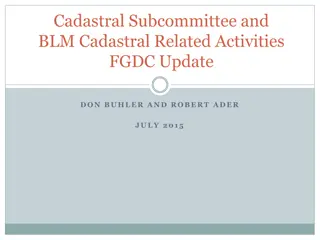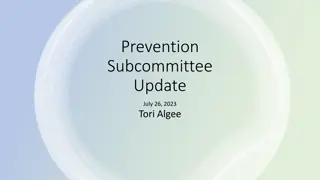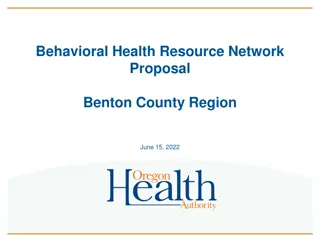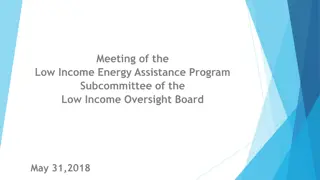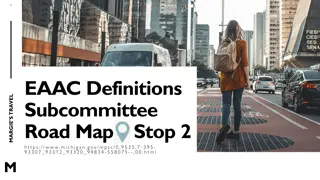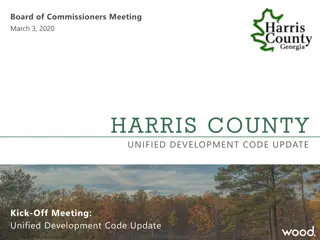Benton County Planning and Building Code Review Subcommittee Meeting Overview
In the Benton County Planning and Building Code Review Subcommittee Meeting held on June 5, 2023, various topics were discussed, including definitions related to planning board, accessory dwelling units, bed and breakfasts, halfway houses, local roads, mobile home parks, residential medium density, short-term rentals, and solar energy facilities. The meeting covered regulations and classifications pertinent to land use and development within Benton County.
Download Presentation

Please find below an Image/Link to download the presentation.
The content on the website is provided AS IS for your information and personal use only. It may not be sold, licensed, or shared on other websites without obtaining consent from the author.If you encounter any issues during the download, it is possible that the publisher has removed the file from their server.
You are allowed to download the files provided on this website for personal or commercial use, subject to the condition that they are used lawfully. All files are the property of their respective owners.
The content on the website is provided AS IS for your information and personal use only. It may not be sold, licensed, or shared on other websites without obtaining consent from the author.
E N D
Presentation Transcript
BENTON COUNTY PLANNINGAND BUILDING CODE REVIEW SUBCOMMITTEE MEETING June 5, 2023
Planning Board Definitions 2
Planning Board ACCESSORY DWELLING UNIT - secondary home on the same lot as a primary dwelling. ADUs are independently habitable and provide the basic requirements of shelter, heating, cooking and sanitation. For the purposes of this ordinance, an ADU shall not exceed 50% of the habitable space of the primary dwelling. 3
Planning Board BED AND BREAKFAST - An owner-occupied residence which has two to five guest units within a detached single-family dwelling, the owners of which may serve meals to resident guests only. HALFWAY HOUSE - An establishment qualified for a license by the State of Arkansas Department of Corrections, public or private, which for gain or otherwise, provides resident services such as substitute care, food, lodging, training, education, supervision, habilitation, rehabilitation, and/or treatment for inmates on release from more restrictive custodial confinement or initially placed in lieu of such more restrictive custodial confinement, wherein supervision, rehabilitation, and/or counseling are provided to mainstream residents back into society, enabling them to live independently. Such placement is pursuant to the authority of the state department of corrections. LOCAL ROAD: Minor streets which have been provided a name for emergency response purposes, used primarily to provide access to at least three abutting properties. 4
Planning Board MOBILE HOME PARK For the purpose of this regulation, a Mobile Home Park is a parcel of land located outside the corporate limits of cities in Benton County that is originally platted under single ownership or common promotional plan and planned, developed and improved for the commercial purpose of placement of two (2) three (3) or more Mobile Homes. Excluded from this definition are single parcels of land upon which are placed three (3) or fewer Mobile Homes for use by members of a family and/or employees of a farm or business. However, all Mobile Homes not located within Mobile Home Parks, as herein defined, shall be in compliance with the water and sanitation requirements of the State Health Department and of Benton County. RESIDENTIAL, MEDIUM DENSITY - comprises primarily of one dwelling unit per acre with limited accessory structures. May include one accessory dwelling unit. SHORT-TERM RENTAL - The rental of single-family or individual multifamily dwellings for a period of less than thirty (30) consecutive nights. 5
Planning Board SOLAR, CONCENTRATING - A renewable energy technology that focuses and collects heat energy from the sun and utilizes that heat energy for the purpose of doing work. Concentrating solar does not include devices which concentrate photons of light onto a photo-voltaic cell for the purpose of increasing photovoltaic efficiency in a photo-voltaic solar generating system. SOLAR ENERGY GENERATION SYSTEM - a term used herein to encompass both concentrating solar generating system and photo-voltaic generating systems SOLAR ENERGY FACILITY, LARGE/UTILITY SCALE (LUS) - a solar energy generation facility which has a rated capacity of more than 100 kW and which is intended to produce electricity for sale to a rate regulated or non-regulated utility or use off site. SOLAR ENERGY GENERATION SYSTEM, SMALL SCALE - A solar energy generation facility for the production of electrical energy or solar heat in which the facility is located on the power beneficiary s premises; is intended primarily to offset part of all of the beneficiary s requirements for electricity, is secondary to the beneficiary s use of the premises for other lawful purpose, is less than 100 Kilowatts in size/capacity. SOLAR, PHOTO-VOLTAIC - A renewable energy technology that converts photons of light directly into electrical energy. For purposes of this Ordinance, technologies that concentrate photons of light for the purpose of increasing photo-voltaic efficiency is considered a photo-voltaic solar generating system and not a concentrating solar generating system 6
Planning Board 4.3 LOT SIZE AND BUILDING SETBACKS A. Lot or Parcel Size All individual residential or non-residential lots or parcels shall be minimum One (1) acre in size. Lots or parcels that require both a septic system and water well shall be sufficiently size to satisfy State Health Department requirements. Minimum frontage shall be 120 feet. a. The minimum frontage of lots on the turning circles of cul-de-sacs shall be 60 feet. 5.5.1 TECHNICAL REVIEW CRITERIA FOR DESIGN OF MAJOR SUBDIVISION 7
Planning Board C. Public or Private Road and Circulation 2. Private Road or Street: Every lot shall abut or be contiguous to a public road or street or dedicated private drive, easement, or other method of access. Land locked parcels shall not be permitted. All dedicated private roads shall have a minimum width of fifty feet (50 ) for major residential, commercial and industrial subdivisions. In a planned unit development, private easement or other non-public access may be substituted. All private roads connecting the lots to the county road must be constructed to the specifications noted below. Before final plat approval, the road superintendent shall visually inspect the road to ensure that general compliance with the specifications noted below has been met: 1. Fifty-foot road right-of-way; 2. Fourteen-foot wide road surface with eight-inch compacted SB-2, or six-inch compacted SB-2 on a prepared subgrade; 3. Four-foot shoulder; 4. Four-foot ditch; 5. Ten (10) percent maximum grade; 6. Fifty-foot minimum cul-de-sac radius at the end; 7. Drainage provided with adequate pipes and culverts as necessary. 8. Access shall be provided primarily via interior roads. The number of lots accessed exclusively by County Roads shall be limited to 15% of proposed lots. Developer shall minimize the number of access points on County roads. a. A development that utilizes, in whole or in part, a private road for access shall be referred to as a "private road development" or "PRD." b. The plat shall note, in a noticeable fashion, the following, "NOTICE: THIS ROAD IS NOT CONSTRUCTED TO THE COUNTY STANDARDS. THE MAINTENANCE OF THE ROAD IS THE RESPONSIBILITY OF THE CURRENT AND FUTURE PROPERTY OWNERS. 8
Planning Board 12. Sight Distance Triangle: i. The intersection sight distance provisions contained in A Policy on Geometric Design of Highways and Streets published by the American Association of State Highway and Transportation Officials (the AASHTO Green Book referenced in Section 4008) are adopted as the presumptive standard applicable to all intersections within the County provided, however, that the Road Department may, where consistent with public safety, specify greater or lesser intersection sight distances. Unless otherwise required by the Road Department, all intersections shall be designed, constructed and maintained in accordance with such sight distance provision. Additionally, no landscaping, fence, utility equipment, wall or other structure in excess of thirty-six (36 ) inches in height above the roadway shall be constructed or maintained in the area identified as the sight triangle, nor shall any parking be allowed within the area of the sight triangle. 9
Planning Board C. MAJOR REPLAT MORE THAN FIVE PLATS A Major replat shall generally follow the same procedure as a preliminary and final plat based upon the specific criteria sought to be modified. The Planning Board shall determine whether the final or preliminary procedures shall be followed. Generally, Major replats shall require the signature or duly notarized letter of authorization from each property owner for which the replat directly impacts. A direct impact may include but is not limited to the alteration of shared property line(s), alteration or vacation of an abutting right-of-way, alteration or vacation of an easement affecting adjacent properties. of all property owners within the approved subdivision on the plan and application. However, depending on the nature and scale of the major replat, a duly notarized letter of authorization to proceed from each property owner for which the replat directly impacts may be required. Alternatively: 1. A single applicant may be granted power of attorney by each owner. 2. A POA or HOA may serve as the applicant if covenants so allow D. VACATION OF PLATS No vacation of a plat or any parts thereof shall be valid or impart notice until and after applicant demonstrates the consent,in the form of a signature or duly notarized letter of authorization from each property owner for which the vacation directly impacts of all the owners of such platted area is presented to the Board and the approval of the Board, and the County Court has been shown thereon. This includes request to vacate public rights-of-way, easements, platted lots, subdivisions and other specific platted and dedicated items of a subdivision plat. All partial vacations or alterations of a final, approved, filed plat shall require the approval of the Board and the filing of a corrected plat as per the substantive replat process above. Alteration of an approved final plat without Board approval shall constitute a violation of this Ordinance. 10
Planning Board Development Exempted from site plan review: 1. One and two family dwellings as defined in the current edition of the International Residential Code and associated accessory uses and structures. 2. Agricultural uses as defined in chapter III including but not limited to structures and or buildings used for agricultural purposes such as, barns, pole sheds, and calf sheds. 3. Exempt Home and Rural family occupations and Temporary uses as defined in Chapter VII- Special Development Regulations including Agricultural Tourism activities that do not meet the threshold for site plan review. 4. Interior renovations to accommodate an existing or proposed land use to an existing building(s) that does not change the existing building envelope, nor require additional parking or create an environmental nuisance. 5. Changes to the existing building fa ade including changes to the parapet, addition of canopy, carports, dormer windows, mechanical equipment, changes to the existing roofline. 6. Change in use of an existing structure, provided that the use existed before the adoption of otherwise required Planning Board Review, and, provided the change in use does not increase the number of parking or loading spaces on-site or create any nuisance and or negative environmental impact to the nearby properties. 7. Installation and replacement of underground utilities located in public right-of-way and approved utility easements or corridors. 8. Public utility pump stations, utility boxes, and utility vaults. 9. Detached structures with a gross floor area less than 250 square feet or any other building or structure that does not require a building permit nor create an environmental nuisance. 10. Installation of fences, retaining walls, sidewalk, driveway and other impervious surfaces resulting in less than 10% additional impervious surface on-site. 11. Short-term rentals which do not exceed a density of one (1) dwelling unit per acre, or more than three (3) dwelling units per parcel. 12. Accessory Dwelling Units as defined in chapter III. 13. Installation of a small-scale solar energy system. 11
Planning Board 6.2 - DEVELOPMENT REQUIRING SITE PLAN REVIEW Generally, the following types of development activities require site plan review which includes but is not limited to the following: 1. New single detached building(s) with a gross floor area of 250 sq. ft. or more accommodating land use other than exempt as per the categories described in 4.3 4.2, Land Use. Addition to an existing building that would result in an increase in the gross floor area on-site. Change of use of existing building(s) on-site that will require additional parking, loading or utilities or create potential nuisance and or negative environmental impact to nearby properties, traffic or safety considerations. Location of five or more recreational vehicles or loading spaces on site. Creation of a parking area with five or more parking spaces. Creation of an outdoor material storage area, automobile salvage yard, junkyard, automobile graveyard as defined by Benton County Ordinance No. O-2004-33. Outdoor sales areas including boat sales and service, auto and RV sales, marine repair services. Any other land use or operation that would generate heavy traffic, including but not limited to dirt pits, gravel pits, quarries, asphalt plants, concrete and cement plants. Any development or improvement within or abutting an environmentally sensitive area, Special Flood Hazard Area (SFHA), MS4 boundary may also require site plan approval. 10. Any existing use of land that has a history or potential for environmental concerns including but not limited to drainage issues, erosion, noise, vibration, glare, fumes, electromagnetic interference, odors, or air and water pollution or any environmental concerns due to the development activity on-site. 11. Home and Rural family occupations and Agritourism operations that meet the site plan review criteria. 12. All adult oriented business, retail liquor establishments and sports shooting ranges & sports facilities. 2. 3. 4. 5. 6. 7. 8. 9. 12
