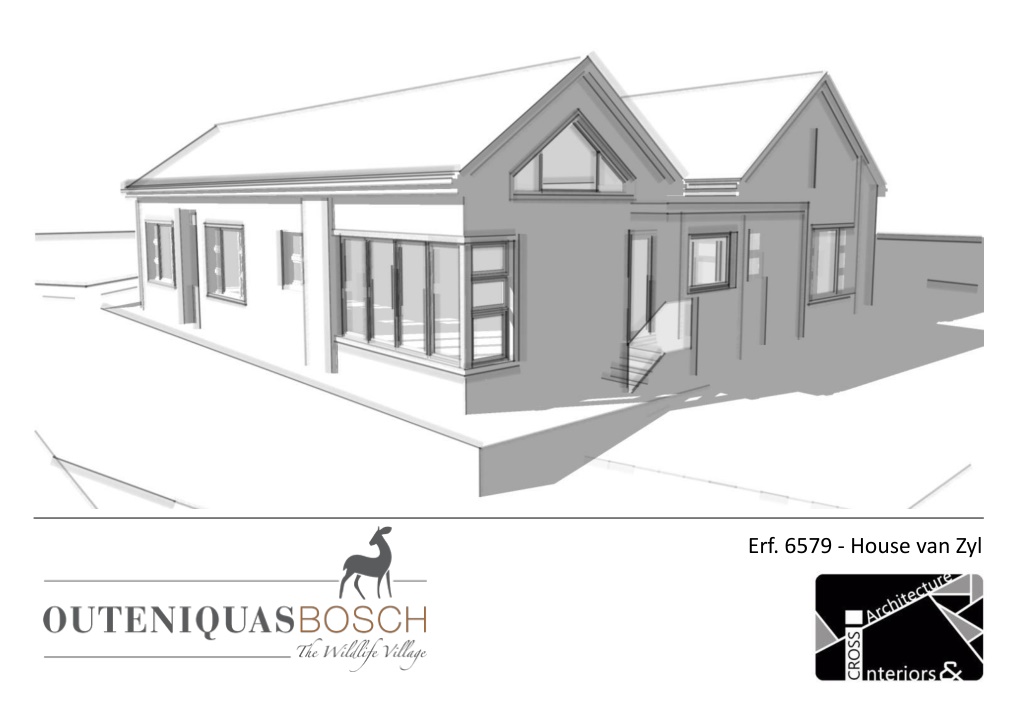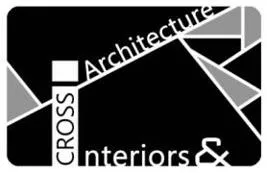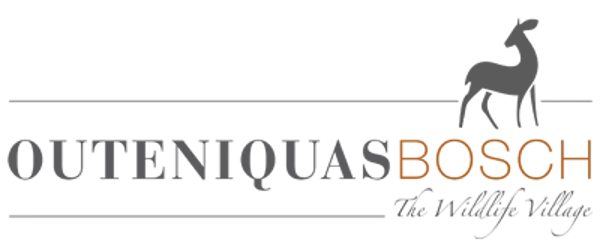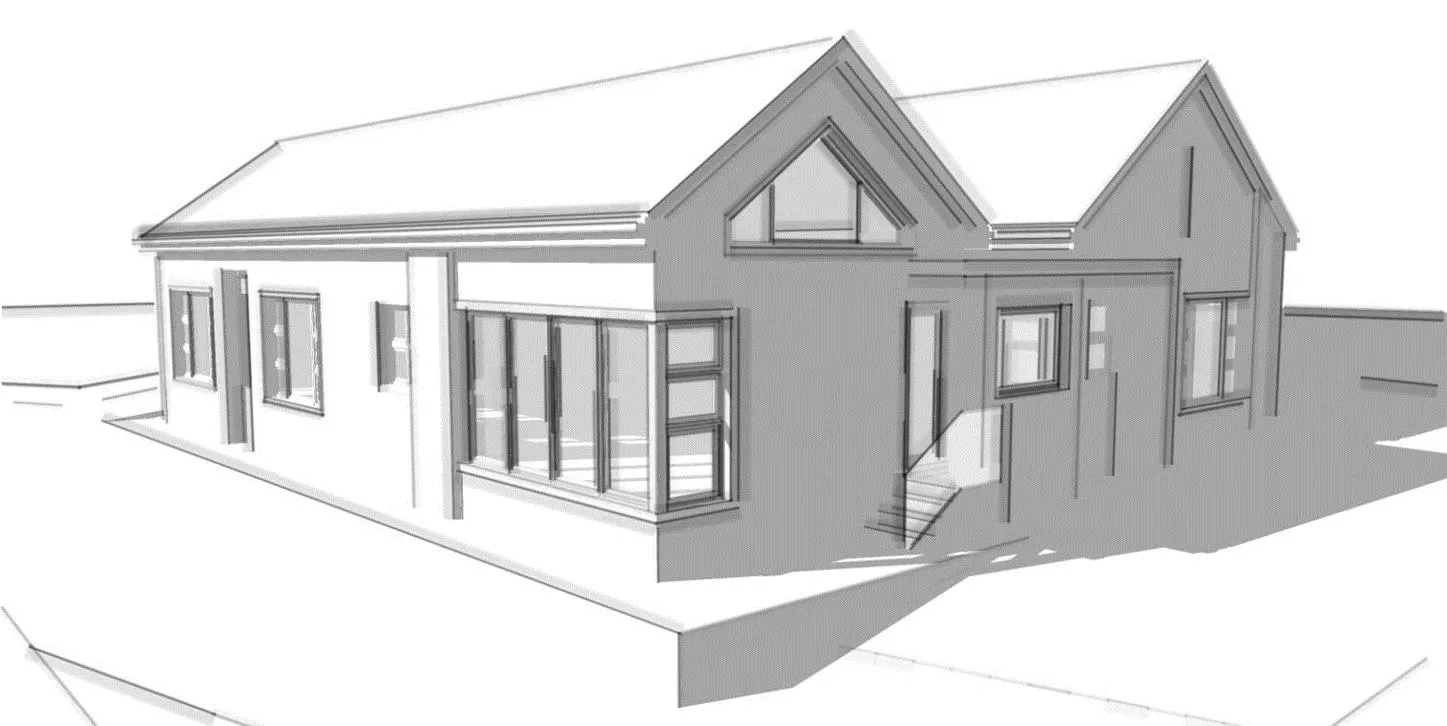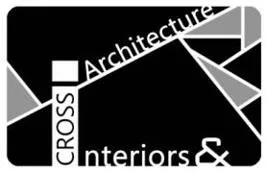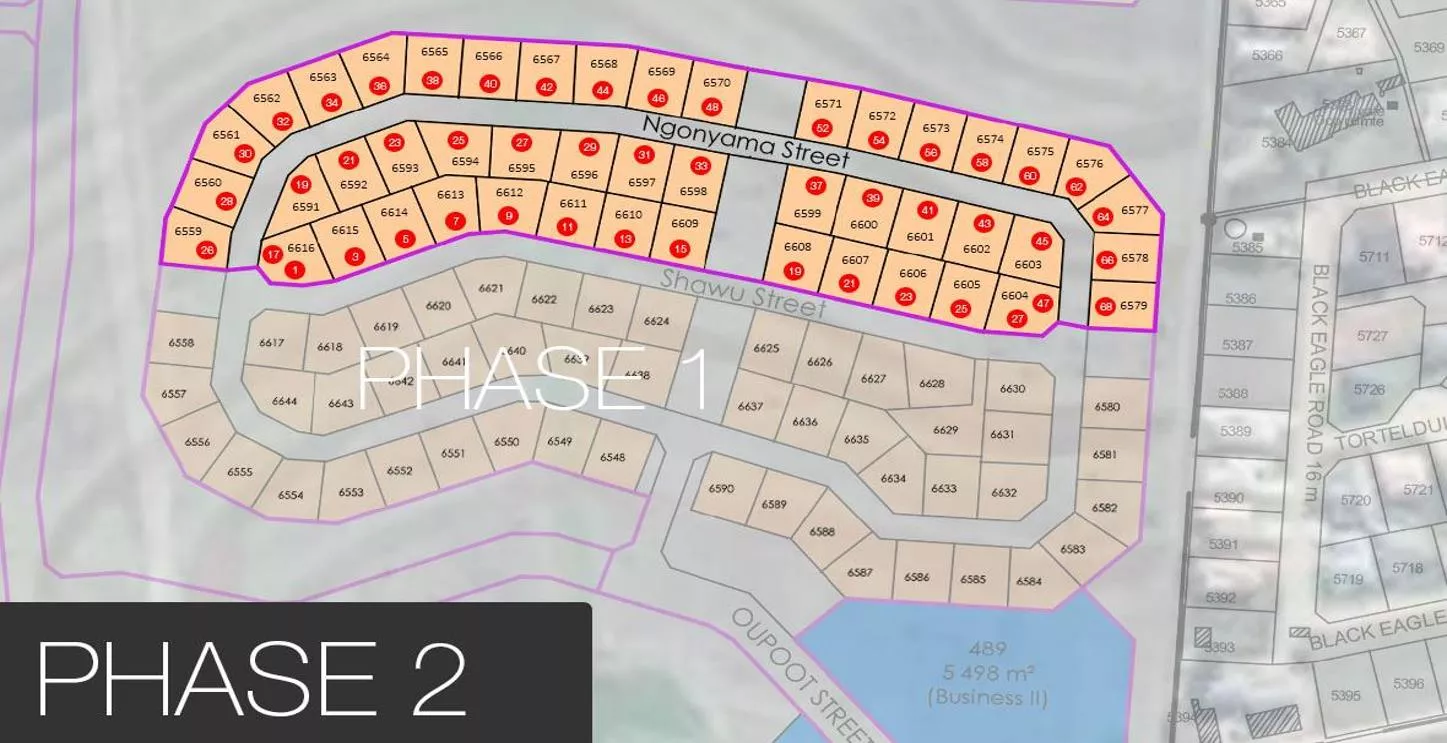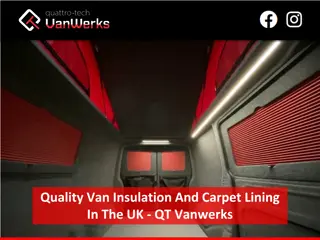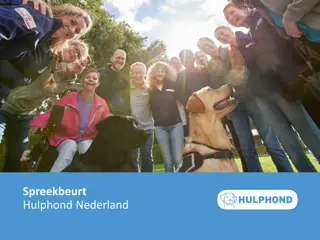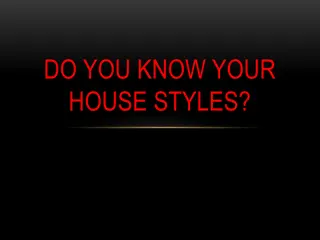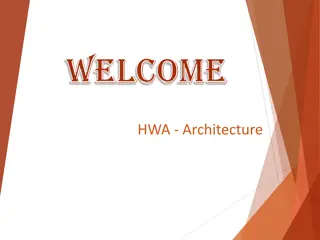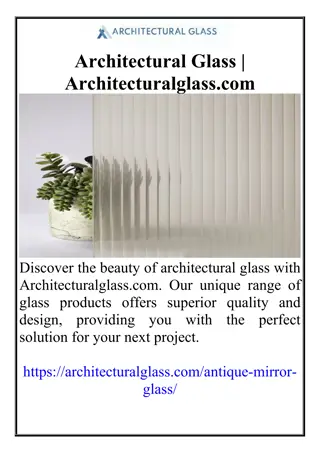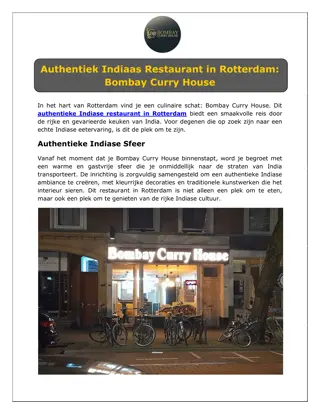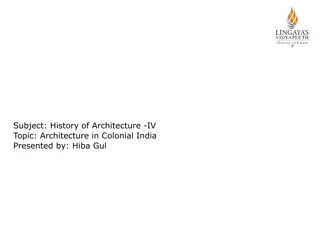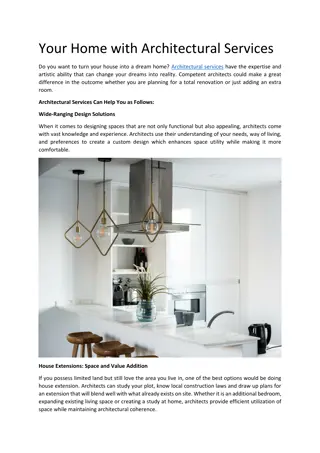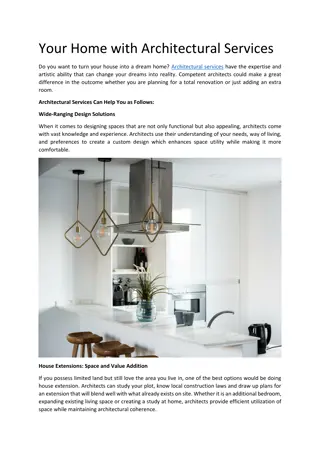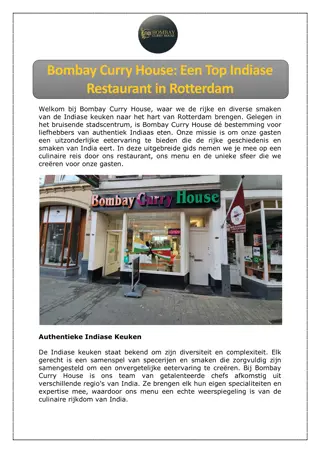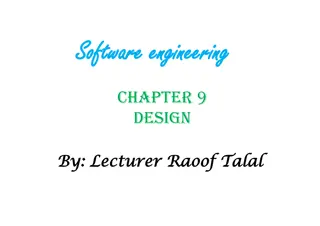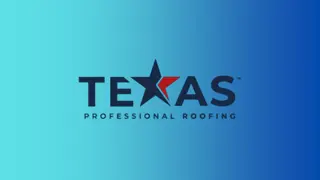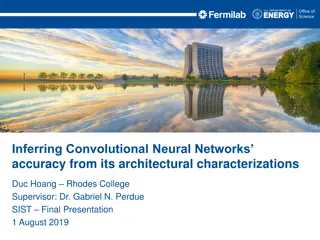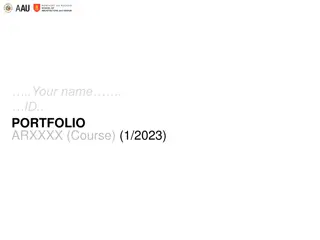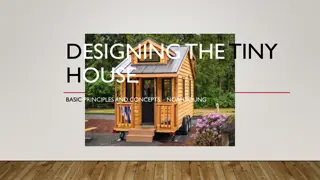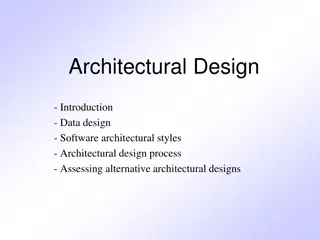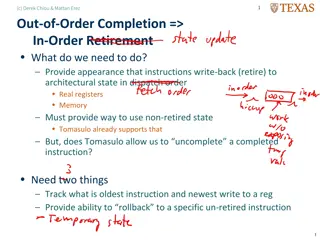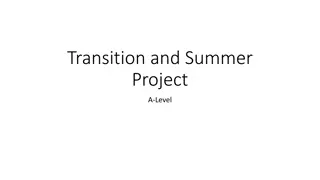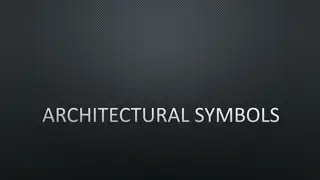Architectural Design Project - House Van Zyl
This architectural design project showcases the detailed plans, layouts, and proposed drawings for House Van Zyl located on Erf 6579. From the survey layout to the proposed plan drawing and design intents, the project highlights various aspects such as driveway slope, existing structures, paint finishes, and more. The project is a collaboration by Cross Interiors & Architecture, led by Antru Grundlingh, an experienced designer. Explore the images and vision presented in this comprehensive design project.
Download Presentation

Please find below an Image/Link to download the presentation.
The content on the website is provided AS IS for your information and personal use only. It may not be sold, licensed, or shared on other websites without obtaining consent from the author.If you encounter any issues during the download, it is possible that the publisher has removed the file from their server.
You are allowed to download the files provided on this website for personal or commercial use, subject to the condition that they are used lawfully. All files are the property of their respective owners.
The content on the website is provided AS IS for your information and personal use only. It may not be sold, licensed, or shared on other websites without obtaining consent from the author.
E N D
Presentation Transcript
DESIGN INTENT Stand 68: Location Erf. 6579 - House van Zyl
Proposed Plan Drawing 243m2
DESIGN INTENT: TYPICAL SECTION Driveway slope is 1:12 Erf. 6579 - House van Zyl
Erf. 6578: Existing House Walkway Courtyard Garage Main Bedrooms Driveway North Arrow Kitchen Area Fence: Monte Christo Ngonyama Street Garden / Grass Garden / Grass Guest Bedrooms Entertainment Estate Erf. 6649: Open Space DESIGN INTENT Erf. 6579 - House van Zyl
Cliplock @ 35 Western Elevation Southern Elevation Cliplock @ 35 Eastern Elevation Northern Elevation DESIGN INTENT Erf. 6579 - House van Zyl Plascon Paint Finishes: 1. Main House Colour: Off Shore GR-Y03 2. House Buttresses: Beijing Moon GR-R01 3. Focal / Feature Walls: Bali Deep
DESIGN INTENT Erf. 6579 - House van Zyl
DESIGN INTENT Erf. 6579 - House van Zyl
DESIGN INTENT Erf. 6579 - House van Zyl
DESIGN INTENT Erf. 6579 - House van Zyl
DESIGN INTENT Erf. 6579 - House van Zyl
DESIGN INTENT Erf. 6579 - House van Zyl
CROSS INTERIORS & ARCHITECTURE THANK YOU Interior & Architectural Designer: Antru Grundlingh 083 367 9206 or antrugr@gmail.com Registered Bodies: South African Council for the Architectural Profession (SACAP): PAD 44684390 The South African Institute of Architectural Technologists (SAIAT): 32777 The African Institute of the Interior Design Professions (IID): ANT01
