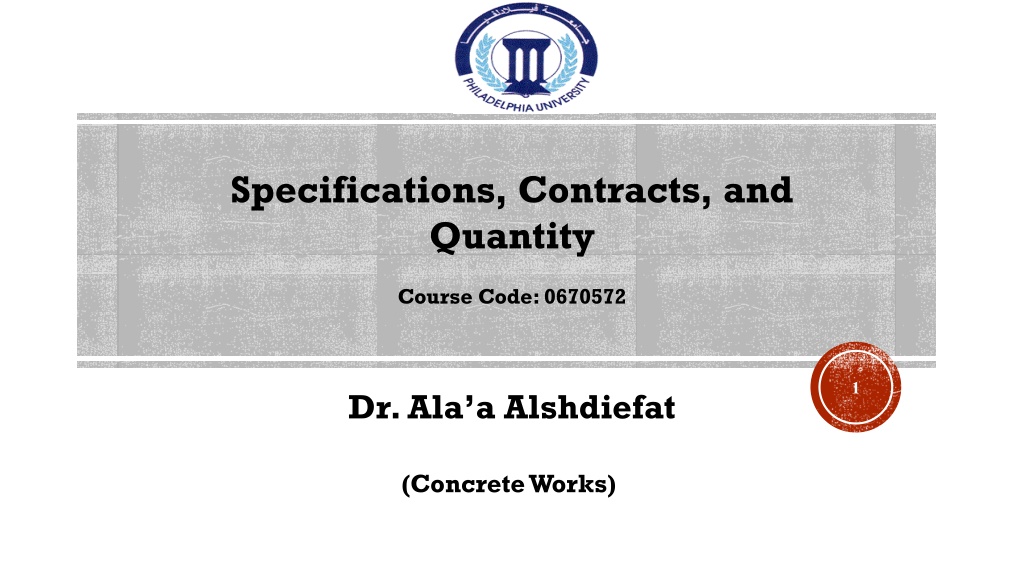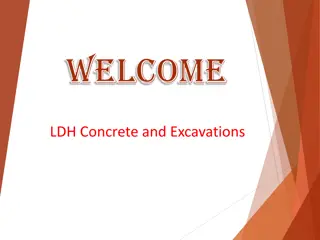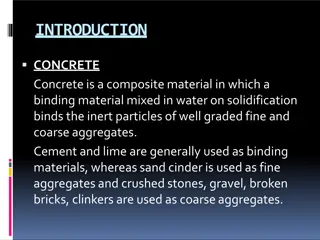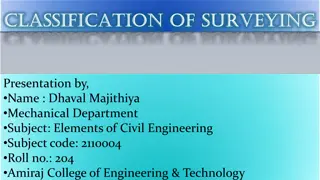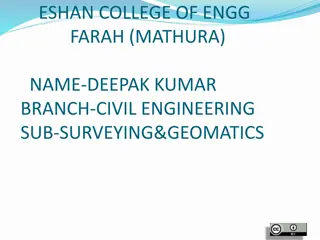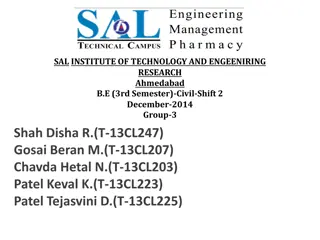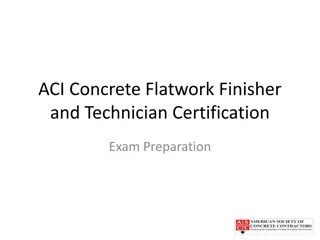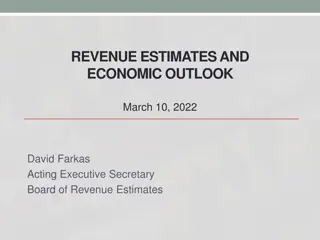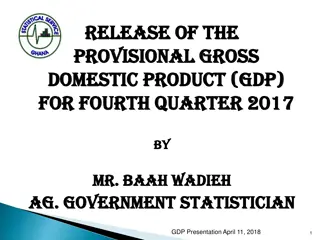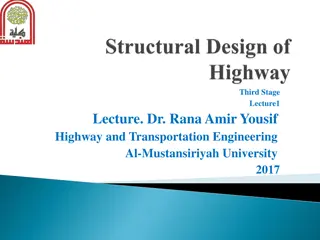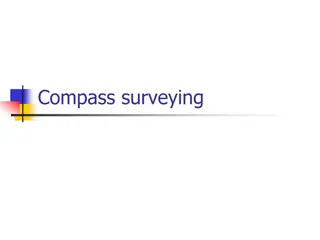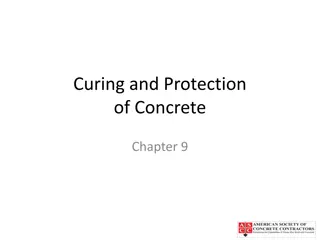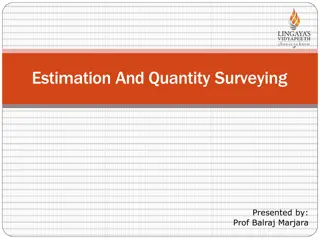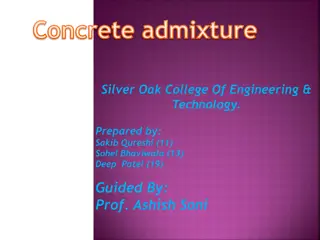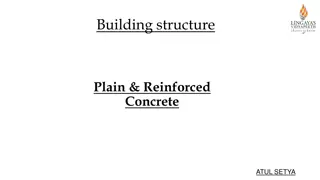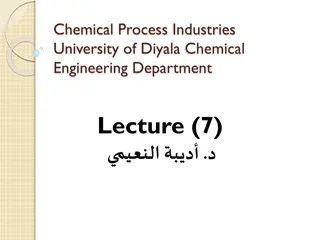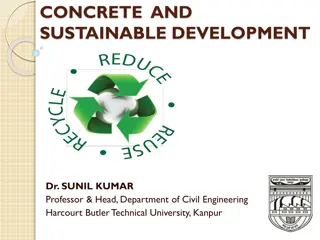Quantity Surveying for Concrete Works: Blinding and Foundation Estimates
This course covers quantity surveying techniques for blinding concrete under foundations and estimating concrete needed for various structural elements like foundations, columns, and walls. Dr. Ala'a Alshdiefat provides detailed calculations and examples for calculating blinding concrete and foundation concrete requirements.
Uploaded on Sep 29, 2024 | 0 Views
Download Presentation

Please find below an Image/Link to download the presentation.
The content on the website is provided AS IS for your information and personal use only. It may not be sold, licensed, or shared on other websites without obtaining consent from the author. Download presentation by click this link. If you encounter any issues during the download, it is possible that the publisher has removed the file from their server.
E N D
Presentation Transcript
Specifications, Contracts, and Quantity Course Code: 0670572 1 Dr. Ala a Alshdiefat (Concrete Works)
Quantity Surveying- Blinding ( Plain concrete) The blinding estimates per square meter (m2) under foundations. For single foundations, the blinding dimensions must be extend by 100 mm from each side. Example In the Following drawings Calculate Blinding concrete for F1, F2, Continuous Foundation on center line (K) between center lines (6) and (10), (ground beam on center line I) between F1 and Section 1-1 From left side Dr. Ala'a Alshdiefat 2
Quantity Surveying- Blinding ( Plain concrete) Dr. Ala'a Alshdiefat 3
Quantity Surveying- Blinding ( Plain concrete) Dr. Ala'a Alshdiefat 4
Quantity Surveying- Blinding ( Plain concrete) Dr. Ala'a Alshdiefat 5
Quantity Surveying- Blinding ( Plain concrete) Dr. Ala'a Alshdiefat 6
Quantity Surveying- Blinding ( Plain concrete) Dr. Ala'a Alshdiefat 7
Quantity Surveying- Blinding ( Plain concrete) Solution Length of Section 1-1 on center line (k) between center lines (6) and (10) = 2+ 0.35+3.8+0.4 m=6.55 Length of ground beam on center line (I) between F1 and Section 1-1 (From Left Side) = 2.54+3.36+0.55-1.55-0.65 = 4.25 m Structural Element Length (m) Width (m) Area (m2) No. Total Area (m2) 26.4 12.42 F1 F2 Section 1-1 on center line (k) From center line 6 to 10 Ground Beam On center line (I) between F1 and Section 1-1 4 3.30 2.3 13.2 6.21 2 2 2.7 6.55 1.5 9.8 1 9.8 4.25 0.5 2.13 1 2.13 Total 50.75 (m2) Dr. Ala'a Alshdiefat 8
Quantity Surveying- Concrete of Foundation Concrete estimates per cubic meter (m3). Concrete of foundations, columns, retaining walls, columns neck and shear walls are estimated by volume. Example In the Following drawings estimate required concrete for F1, F2, Continuous Foundation on center line (K) between center lines (6) and (10), ground beam on center line (I) between F1 and Section 1-1 (From Left Side) Dr. Ala'a Alshdiefat 9
Quantity Surveying- Concrete of Foundation Dr. Ala'a Alshdiefat 10
Quantity Surveying- Concrete of Foundation Dr. Ala'a Alshdiefat 11
Quantity Surveying- Concrete of Foundation Dr. Ala'a Alshdiefat 12
Quantity Surveying- Concrete of Foundation Dr. Ala'a Alshdiefat 13
Quantity Surveying- Concrete of Foundation Dr. Ala'a Alshdiefat 14
Quantity Surveying- Concrete of Foundation Solution Length of Section 1-1 on center line (k) between center lines (6) and (10) = 2+ 0.35+3.8+0.4 m=6.55 Length of ground beam on center line (I) between F1 and Section 1-1 = 2.35+3.36+0.55 -1.55 - 0.65 = 4.25 m Dr. Ala'a Alshdiefat 15
Quantity Surveying- Concrete of Foundation Structural Element Length (m) Width (m) Height Volume (m3) No. Total Area Volume (m3) 16.5 5.25 (m) F1 F2 Section 1-1 on center line (k) From center line 6 to 10 Ground Beam On center line (I) between F1 and Section 1-1 Total 3.8 2.5 3.10 2.1 0.7 0.5 8.25 2.625 2 2 6.55 1.3 0.5 4.26 1 4.26 4.25 0.3 0.5 0.64 1 0.64 26.65 (m3) Dr. Ala'a Alshdiefat 16
Quantity Surveying- Concrete of walls Example In the following drawings estimate concrete volume in retaining wall on center line (1) between center lines J and G Dr. Ala'a Alshdiefat 17
Quantity Surveying- Concrete of walls Dr. Ala'a Alshdiefat 18
Quantity Surveying- Concrete of walls Dr. Ala'a Alshdiefat 19
Quantity Surveying- Concrete of walls Dr. Ala'a Alshdiefat 20
Quantity Surveying- Concrete of walls Solution Suppose the excavation level is -7.5 m Suppose the thickness of slab and tile at the first basement is 0.5 m The thickness of section 1-1 and blinding = 0.6 m So the retaining wall height is : -2.4 -0.6-0.5 (-7.5) = 4 m Wall thickness 0.3 m Wall length = 2.95+1.4+3.25 = 7.6 m The concrete volume on the wall between concrete in retaining wall on center line (1) between center lines J and G = 0.3 x 7.6 x 4 = 9.12 m3 Dr. Ala'a Alshdiefat 21
Quantity Surveying- Concrete in columns neck Example In the following drawings estimate concrete volume in Column's neck of C3 Dr. Ala'a Alshdiefat 22
Quantity Surveying- Concrete in columns neck Dr. Ala'a Alshdiefat 23
Quantity Surveying- Concrete in columns neck Dr. Ala'a Alshdiefat 24
Quantity Surveying- Concrete in columns neck Solution Suppose the excavation level is -7.5 m Suppose the thickness of slab on grad and tile at the second basement is 0.5 m The thickness of section F1 and blinding = 0.8 m So the column neck height is -5.5 -0.8-0.5 (-7.5) = 0.7 m The volume of concrete in Columns neck C3 = 0.8 x 0.4 x 0.9 = 0.244 m3 Dr. Ala'a Alshdiefat 25
