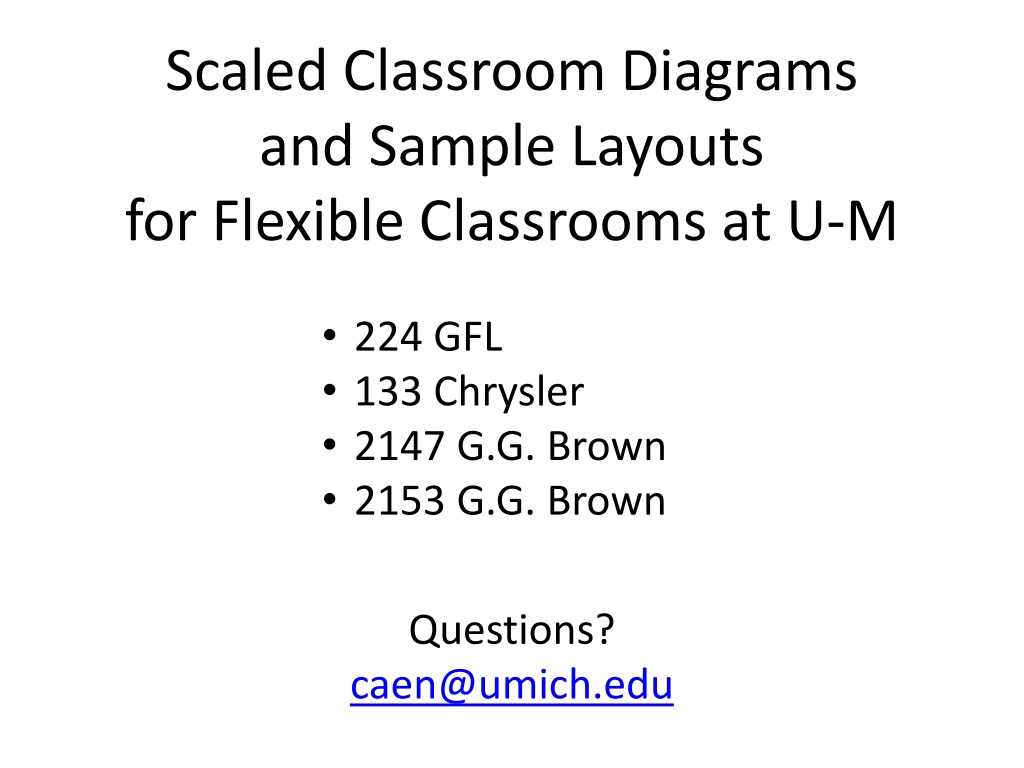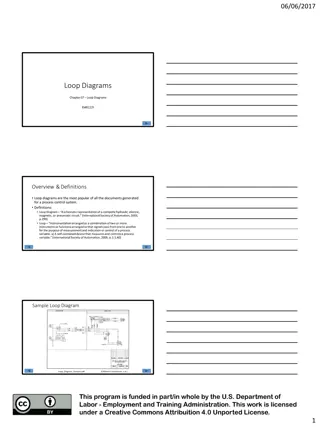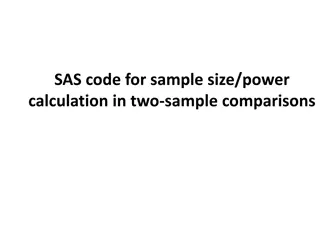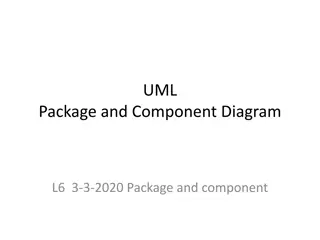Scaled Classroom Diagrams and Sample Layouts for Flexible Classrooms at U-M
Explore scaled classroom diagrams and sample layouts for flexible classrooms at the University of Michigan, featuring various room setups and seating configurations. Images and descriptions provided for rooms in different buildings like 224 GFL, 133 Chrysler, 2147 & 2153 GG Brown, and 2150 DOW. Discover different table sizes, seating arrangements, and room capacities for effective classroom design.
Download Presentation

Please find below an Image/Link to download the presentation.
The content on the website is provided AS IS for your information and personal use only. It may not be sold, licensed, or shared on other websites without obtaining consent from the author. Download presentation by click this link. If you encounter any issues during the download, it is possible that the publisher has removed the file from their server.
E N D
Presentation Transcript
Scaled Classroom Diagrams and Sample Layouts for Flexible Classrooms at U-M 224 GFL 133 Chrysler 2147 G.G. Brown 2153 G.G. Brown Questions? caen@umich.edu
224 GFL Front To use: Scale the diagram to fit your slides This will scale the table with the room boundary Ungroup the diagram once Copy and paste tables into the locations you desire Table (seats 3 per side) Room contains 16 tables
Layouts used in 224 GFL Double-table small groups Single-table small groups Rows
Layouts used in 224 GFL Final project demonstrations Final project presentations
Front 133 Chrysler To use: Scale the diagram to fit your slides This will scale the tables with the room boundary Ungroup the diagram once Copy and paste tables into the locations you desire Large table (seats 3 per side) Medium table (seats 2 per side) Small table (seats 1 per side) Room contains: 25 large tables 4 medium tables 2 small tables
2147 & 2153 GG Brown Front Large table (seats 3 per side) Medium table (seats 2 per side) To use: Scale the diagram to fit your slides This will scale the tables with the room boundary Ungroup the diagram once Copy and paste tables into the locations you desire Room contains: 16 large tables 4 medium tables
2150 DOW Front Door To use: Scale the diagram to fit your slides This will scale the tables with the room boundary Ungroup the diagram once Copy and paste tables into the locations you desire Large table (seats 3 per side) Medium table (seats 2 per side) Room contains: 18 large tables 4 medium tables Window Door























