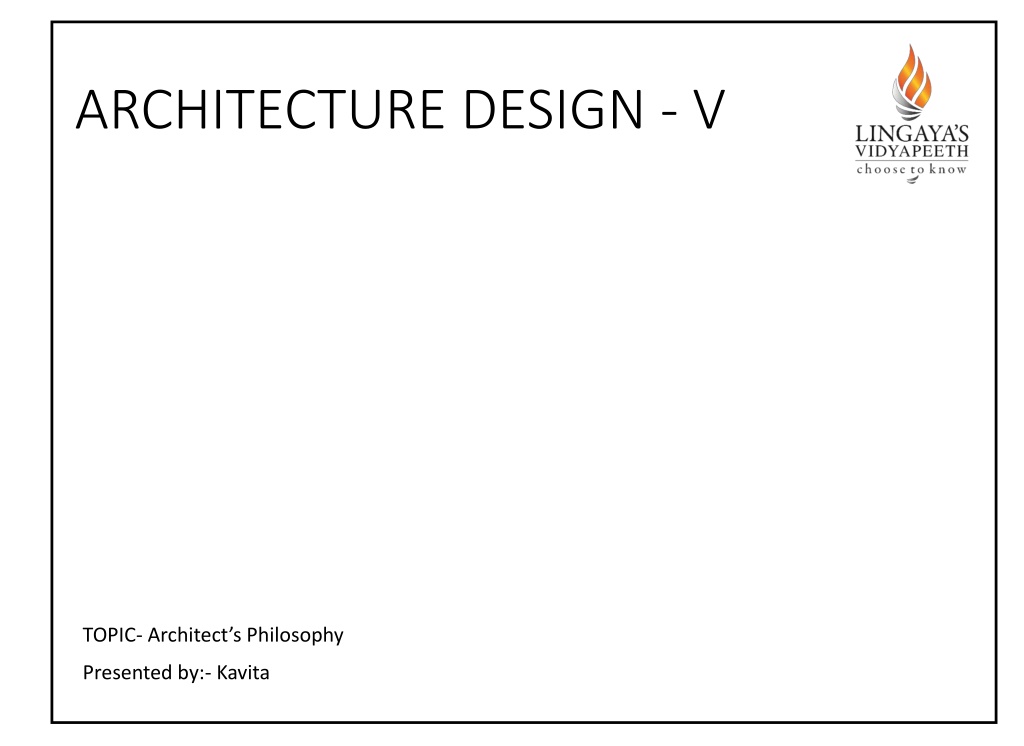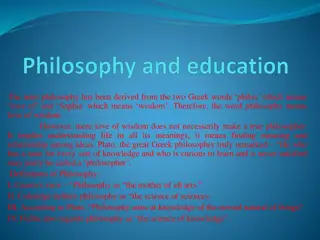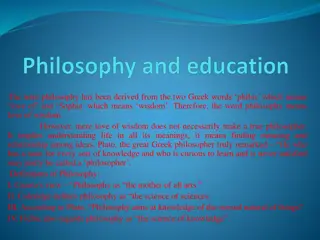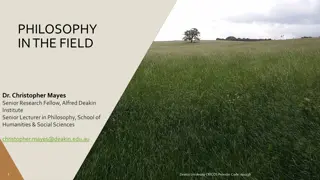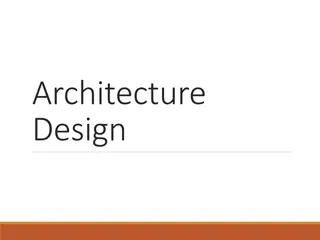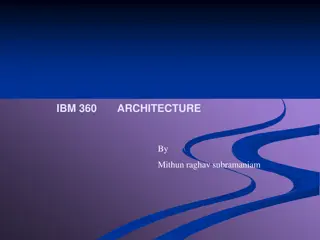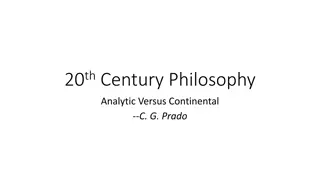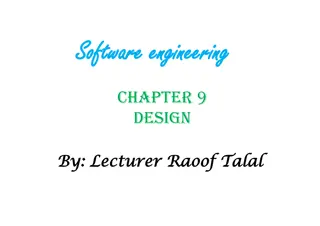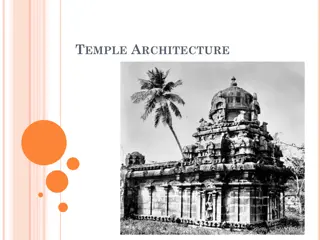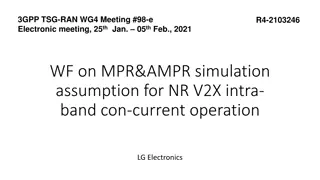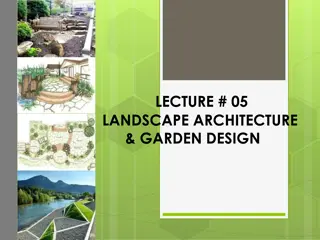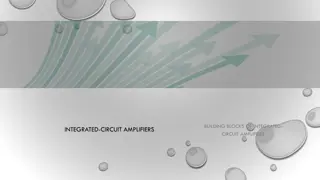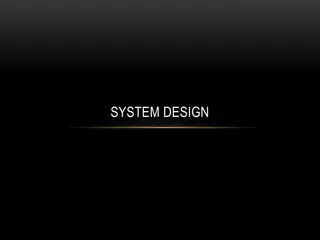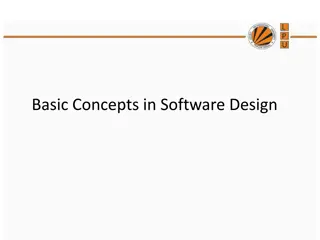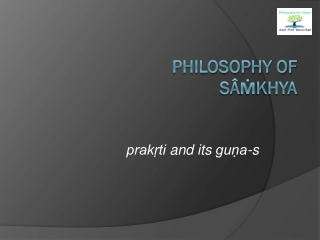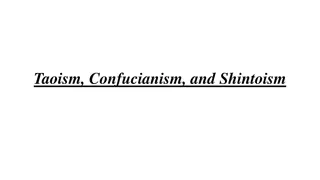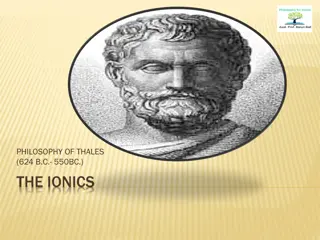Evolution of Bauhaus Architecture and Design Philosophy
Explore the Bauhaus philosophy of uniting art forms with technology and economy, as showcased through iconic structures like the Fagus Factory and Gropius House. Learn about load-bearing structures in architecture and their advantages and limitations.
Download Presentation

Please find below an Image/Link to download the presentation.
The content on the website is provided AS IS for your information and personal use only. It may not be sold, licensed, or shared on other websites without obtaining consent from the author. Download presentation by click this link. If you encounter any issues during the download, it is possible that the publisher has removed the file from their server.
E N D
Presentation Transcript
ARCHITECTURE DESIGN - V TOPIC- Architect s Philosophy Presented by:- Kavita
School of architecture and design, Germany, 1919 - 1933 All art forms should be designed as a unit Technology embraced Economy in the use of space, materials, time, and money Avoid Romantic embellishments Bauhaus
Fagus Factory The Fagus Factory is today considered as one of the most important industrial structures of modern architecture. It is considered as a blue-print of the functional design style that later became later associated with the Bauhaus. Factory Alfeld an der Leine, Lower Saxony, Germany The facade is articulated with narrow brick pillars, slightly recessed, which were placed between the iron frames sticking out of the building and housed the large windows creating a light curtain wall It is particularly striking resolution of the corners of the block as they converge on two windows perpendicular to the unique presence in them of the light metal support bar.
Gropius House Gropius House combined traditional elements of New England architecture wood, brick, and fieldstone with innovative materials including glass block, acoustical plaster, chrome banisters, and the latest technology in fixtures. It features furniture designed by Marcel Breuer and fabricated in Bauhaus workshops. With the family s possessions still in place, Gropius House has a sense of immediacy and intimacy. In honor of the Bauhaus centennial in 2019, Historic New England launched a Gropius House app featuring photos, videos, and other archival materials related to the family and its social circle.
Load bearing structure:- In load bearing structure walls are structural members and load of slab is carried by the walls and then walls transfer the load to foundation. Hence, below each wall , a foundation of increasing thikness is provided due to this the load is spread over larger area at the foundation level. Load Bearing Components of a Building:- The main load-bearing structural elements are: Beam Columns Walls Braces Trusses A load bearing wall transfers the loads form slabs above it to the foundation. These walls can be made of concrete, masonry or block materials. Most of the exterior walls of a building structure are considered as load bearing. Removal of load bearing wall as a part of renovation must be conducted only after providing alternative support for the above-supported structures.
In case, of Load bearing, structural system the path followed is:- Slabs >> Walls >> Foundation Advantage:- 1.Low cost Limitations of load bearing structure:- 1. Limited no. Of storey s 3 to 4 2.Not suitable in earthquake prone areas 3.More thickness of wall so space is wasted 4.Takes more time for construction 5. Less durable
Charles jenks was born in 1939 in Massachusetts, USA. Still lives in America First become famous for his bubble diagram of architecture and for his explanation of what postmodernism really means within the field of architecture. He borrowed the term postmodern from literature and applied it to architecture. LAND FORMING As well as writing, Charles jenks now spends much Of his time designing landscape and sculpture. He calls his creative process landforming . Charles Jencks has coined the term landforming to describe the way he creates large-scale works of art in nature. Jenks landforms are a combination of sculpture words and gardens.
DESIGN PRINCIPLES HUMAN CELLES SCOTTISH DIASPORA WAVEFORMS AND TWISTS THE OCTAGON MAPPA MUNDI
Postmodernism International architectural movement that emerged in the 1960s, became prominent in the late 1970s and 80s, and remained a dominant force in the 1990s. MODULE M22 Postmodernist movement is often seen as an American movement, starting in USA around the 1960s 1970s and then spreading to Europe and the rest of the world. TOPIC:- Postmodernis m The movement largely has been a reaction against the austerity, simplicity and functional design approach of the modern architecture/international style Portland Public Services Building, 1982. Michael Graves, Piazza d Italia, New Orleans, 1976-1980 Charles Moore SHEET NO. 3 Rejection of strict rules set by the early modernists and seeks high spirits in the use of building techniques, angles, and stylistic references SCALE SUBBMITTED BY:- MAYANK SHARMA 19BAC05 SUBMITTED TO:- Ar. VIVEK Team Disney The Eisner Building, 1991 Michael Graves LINGAYAS VIDYAPEETH
Pre- modern architecture Modern architecture Post-modernism Bank of America Center in Houston, by John Burgee and Philip Johnson CHARACTERISTICS OF POSTMODERNISM Postmodern Architecture rejects the notion of pure or perfect form, instead it draws from: all methods, materials, forms, & colours available to architects. Moves away from the neutral white colours seen in modernism the return of "wit, ornament and reference" to architecture Team Disney The Eisner Building, 1991 Michael Graves, Took past components of different styles and melded them together to create new means of design. It is known for the re-emergence of surface ornament, reference to its surrounding buildings, and historical references. Used classical styles in new combinations: pillars, arches, domes, curtain wall facades, sculptures and roman conventions
