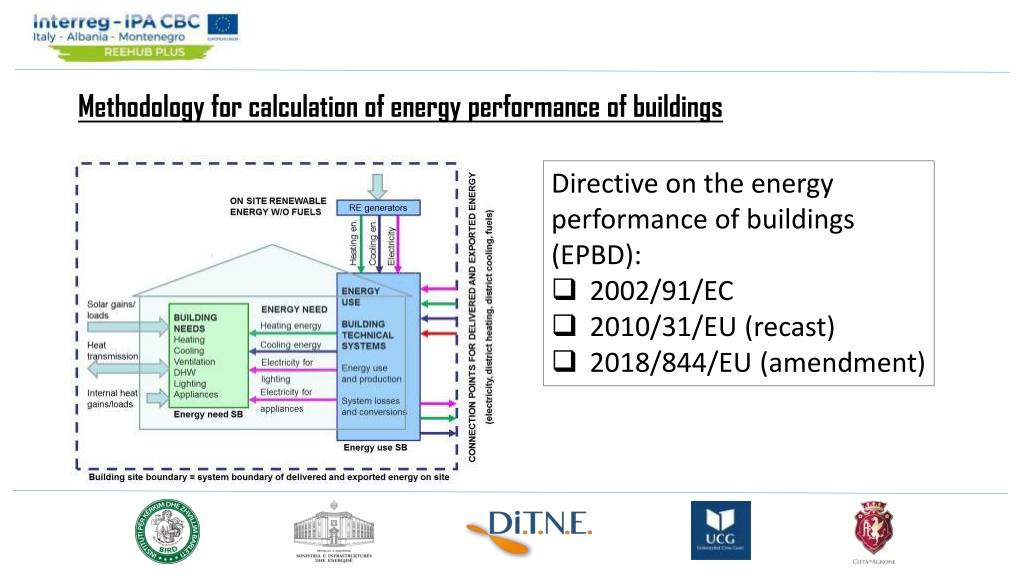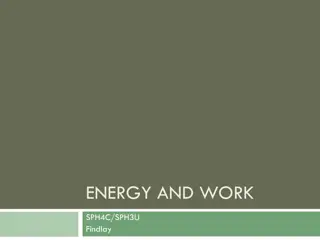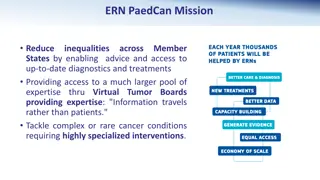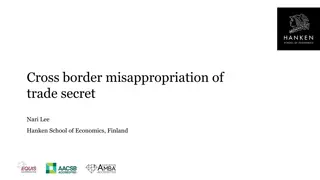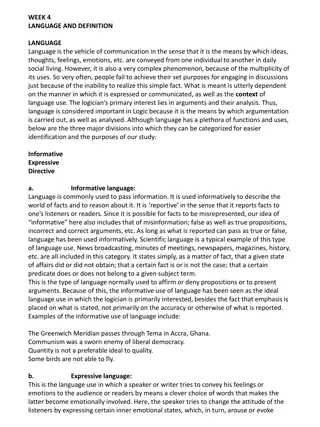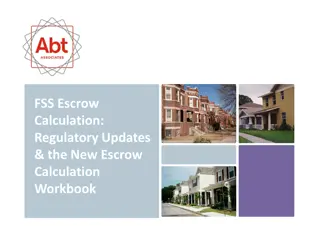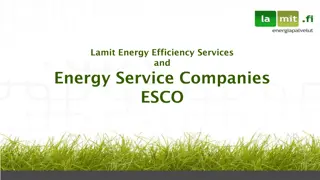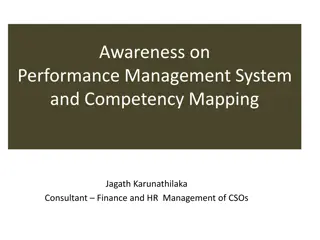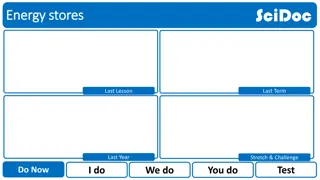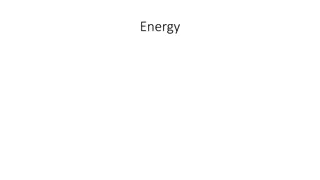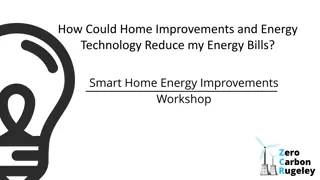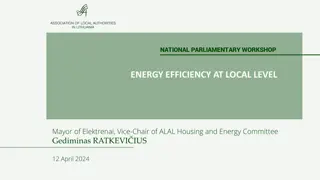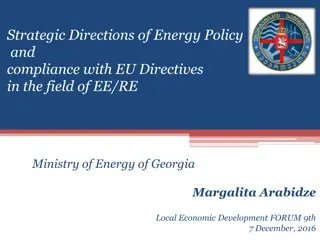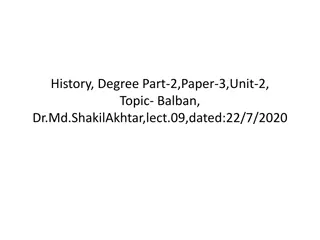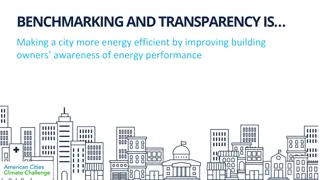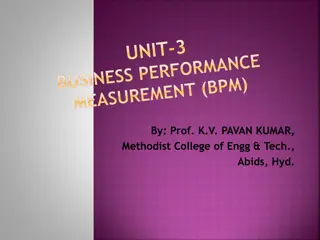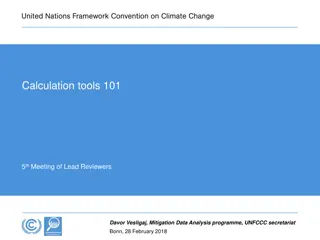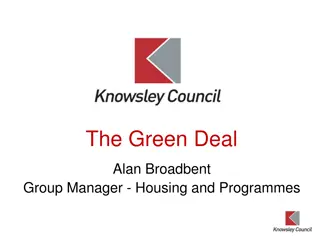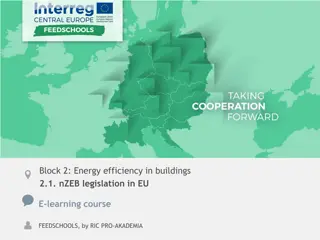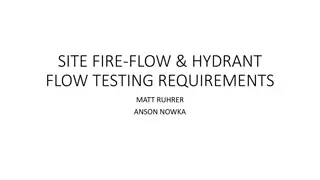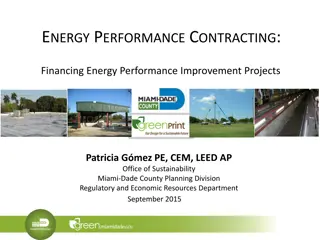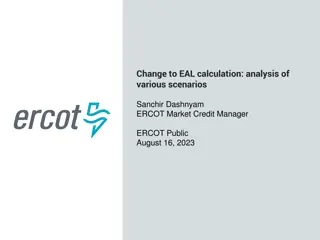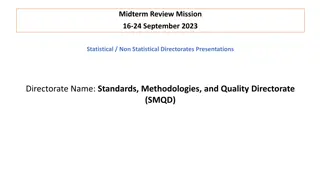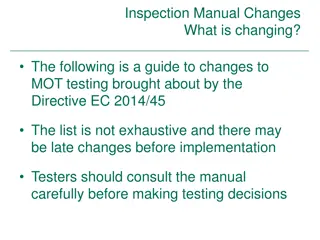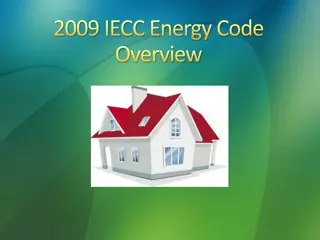Overview of Energy Performance Calculation Methodologies in Building Directive: EPBD and DIN V 18599
Delve into the complexities of calculating energy performance in buildings as per the Energy Performance of Buildings Directive (EPBD) and DIN V 18599. Explore standards, changes, zoning, user profiles, and software tools like MEEC for efficient energy certification, with detailed insights on methodologies and approaches.
Download Presentation

Please find below an Image/Link to download the presentation.
The content on the website is provided AS IS for your information and personal use only. It may not be sold, licensed, or shared on other websites without obtaining consent from the author. Download presentation by click this link. If you encounter any issues during the download, it is possible that the publisher has removed the file from their server.
E N D
Presentation Transcript
Methodology for calculation of energy performance of buildings Directive on the energy performance of buildings (EPBD): 2002/91/EC 2010/31/EU (recast) 2018/844/EU (amendment)
EPBD (2002/91/EC, 2010/31/EU): Overview of standards EN ISO 13790:2008 Energy performance of building Calculation of energy use for space heating and cooling
Directive 2018/844/EU: Changes in EPBD standards 100 standards in 11 modules
DIN V 18599 DIN V 18599 - Energy efficiency of buildings Calculation of the net, final and primary energy demand for heating, cooling, ventilation, domestic hot water and lighting
MEEC: Main concepts Zone approach (i) Multi-zone approach (non-residential) (ii) Single-zone approach (residential and non-residential) HVAC system (i) HVAC wizard (simplified approach) (ii) HVAC wizard but developing more details (iii) Detailed description (no HVAC wizard use)
MEEC: User interface Main area Navigation tree Help / Parameters results Instant results
MEEC: Menu structure Two modes (i) Certification (ii) Consultation mode/ Energy audits
STEP 2: Definition of building data (1) Building parameters in line with Rulebook on minimum energy efficiency requirements in buildings (methodology)
STEP 2: Definition of building data (2) Automation levels of building systems described in 4 classes, A to D
STEP 2: Definition of building data (3) DHW demands List of all user defined constructions List of windows used in the project Conversion factors Climate data
STEP 3: Definition of building zones (in case of multi-zone approach) (1) Single zone approach: 13 user profiles defined for building types specified in the Rulebook Multi zone approach: 36 user profiles defined for different zones (consistent with profiles for building types)
STEP 3: Definition of building zones (in case of multi-zone approach) (2) Certification mode: User profile data are locked . Consultation/energy audit mode: User profile data can be modified.
STEP 4: Definition of building envelope elements (1) U-values exceeding the minimum requirements from the Rulebook are marked in red
STEP 4: Definition of building envelope elements (2) Opaque envelope elements (i) Direct U- values entry (ii) Definition of construction layers
STEP 4: Definition of building envelope elements (3) Transparent envelope elements (i) Direct U-value entry (and corresponding g and tau values) (ii) Definition of window elements (glazing, frame, spacer) + definition of sun protection system
STEP 5: Definition of technical systems in building (1) If only HVAC wizard is used no entries in the navigation tree are shown (default values for the selected systems)
STEP 5: Definition of technical systems in building (2) If HVAC wizard is used to start but with refinement possibilities, the details of the HVAC systems can be seen in the navigation tree and changes can be made
STEP 7: Definition of measures to improve energy efficiency of the building EE measures: Envelope Lighting HVAC Heating HVAC DHW HVAC Cooling HVAC Ventilation Power generation
STEP 8: Generation of energy performance certificate (EPC) * Calculation for EPC mode
