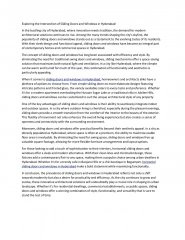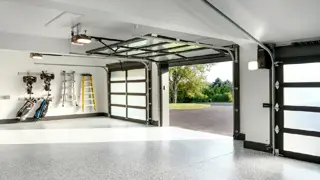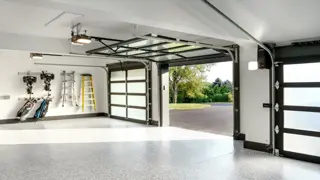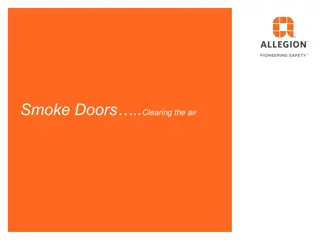Understanding Doors and Windows in Architecture
Doors and windows play vital roles in buildings, providing access, light, and ventilation. Doors consist of frames and shutters, while windows offer light and views. It's important to consider factors like size, location, and style when designing doors and windows for optimal functionality and aesthetics in architectural spaces.
Download Presentation

Please find below an Image/Link to download the presentation.
The content on the website is provided AS IS for your information and personal use only. It may not be sold, licensed, or shared on other websites without obtaining consent from the author. Download presentation by click this link. If you encounter any issues during the download, it is possible that the publisher has removed the file from their server.
E N D
Presentation Transcript
DOOR- it is defined as an openable barrier in an opening left in a wall for access of users. It consist of 2 parts- i. Frame ii. Shutter Window- it is defined as an opening made in wall for purpose of providing day light,vision and ventilation.
The main function of door is to connect link between various internal parts Number of doors should be kept minimum Size of door - the door should allow movement of largest object -Minimum width of interior door for public buildings( hospitals,library)=800mm,1m and 1.2m is to connect link between various internal parts. kept minimum allow movement of largest object likely to use the door. 800mm,1m and 1.2m
Size of door - Height = width+1m to 1.2m - width= 0.4 to 0.6 of height Size of window - depends on dimension ,use ,location of room, speed of wind, obstruction of light by trees, buildings near by, relative humidity, climatic conditions.
Breadth of window=1/8( width of room+height of room) For 30m3 room, atleast 1m2 window opening is there. Total area of window opening=(15% of floor area of room) Total area of glass panels=(10% of floor area of room)
Location -doors should be preferably located at corner of room - Sill of window opening at a height of 700mm to 800mm from floor level - Factors affecting light distribution, ventilation, wind direction should be considered
Style door Top rail shutter Lock rail where locking arrangement is made Bottom rail shutter. Cross rail or intermediate rail horizontal rails fixed between top and bottom rails Panel adjacent rails Style- -outside vertical member of the shutter or Top rail- - topmost horizontal member of the Lock rail- - middle horizontal member of shutter Bottom rail-lowermost horizontal member of Cross rail or intermediate rail- -additional Panel-area of shutter enclosed between
Holdflast length x 30mmx 6mm.3 nos of hold fast are provided on each side of door. Horn beyond face of frame. Shutter and rails. Sash sections designed to carry glass. Mullion or door vertically Holdflast- -it is mild steel flat bar of 200mm Horn-horizontal projection of head or sill Shutter-entire assembly of styles,panels Sash-speccial type of frame made of light Mullion-vertical member to divide a window
Transom window horizontally Louver position within a frame Jamb supports frame of a door or window Reveal angle to wall face Rebate shutter Putty chalk,used to fix glass panels Transom-Horizontal member to subdivide Louver- piece of timber fixed at inclined Jamb- - vertical wall face of an opening which Reveal-external jamb of door or window right Rebate-depression inside door frame to receive Putty- mixture of linseedoil and whiting
Ledged doors Ledged and braced doors Ledged and framed doors Ledged framed and braced doors Framed and panelled doors Glazed or sash doors Flush doors Louvered doors Collapsible steel doors Revolving doors Rolling steel doors Sliding doors Swing doors
Battens are 100mm to 150mm wide and 20mm to 30mm thick Ledges are 100 to 200mm wide and 30mm thick 3 ledges are there- top, middle and bottom Battens are secured to shutter by T hinges
Braces are 100 to 150mm wide and 30mm thick Braces give rigidity to door,hence useful for wide openings.
More durable and strong Styles are 100 to 40mm thick
More durable and strong
Most usual variety of door It reduces tendency of shrinkage and presents a decent apperance Styles are continous from top to bottom Mullions are joined to rails Thickness of shutter=30mm to 40mm Thickness of panels=20mm
To admit more light,fully glazed or partly panelled and partly glazed doors are used Use of glazed portion to panelled portion=2:1 Glass is received into rebates in wooden sash bars,secured by nails and putty
Consist of a frame work of rails and styles and is covered with plywood Framed flush door consist of styles,rails,horizontal ribs,vertical ribs and plywood Laminated flush door consist of styles,rails,laminated core and plywood
Timber should be properly seasoned Termite proof treatment should be given to timber work Heated and pressed in hot press
Shutters are provided with louvers Louvers are arranged in such a way that horizontal vision is obstructed. It allows free passage of air.
Consist of mild steel frame 2 vertical mild steel channels 15mm to 20mm wide are joined together with hollow portion of channel 12mm to 15mm gap created. Such pieces spaced at 120mm centre to centre Rollers are provided at top and bottom No hinges Used in compound gates,sheds,godowns,works hops,schools,residential buildings.
Consist of centrally placed mullion or pivot in circular opening Revolving leaves are radially attached to pivot Shutters are glazed,fullu panelled or partly glazed or partly glazed Central pivot is ball bearing At the rubbing ends vertical rubber pieces are provided It is useful for buildings with heavy rush.
It consist of frame,drum,shutter of thin plates(thickness=1mm) Grooves of 25mm thickness left in frame Diameter of drum= 200mm to 300mm Provided for garages,show rooms,shops,godowns, factories etc.
Shutters with one or several leaves slide either Doesnot cause obstruction during movement ,used in entrances of godowns,sheds,sho ps etc
Special hinges with double action spring is provided Door is closed in position when not in use.























