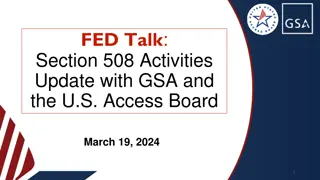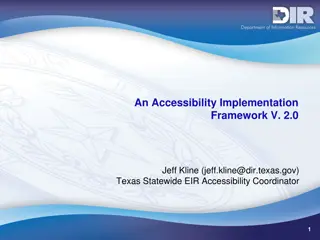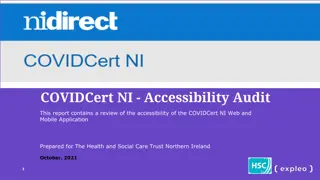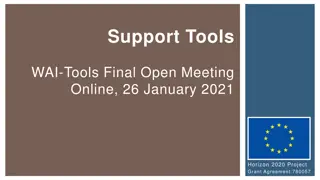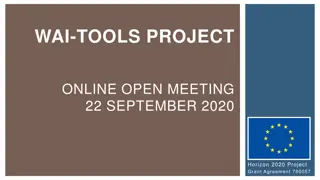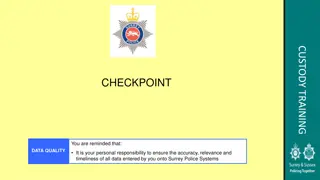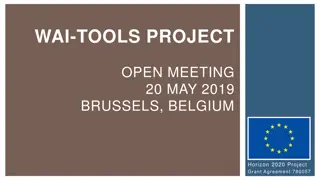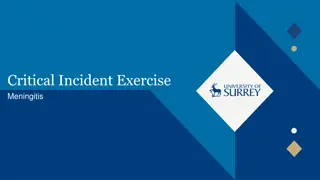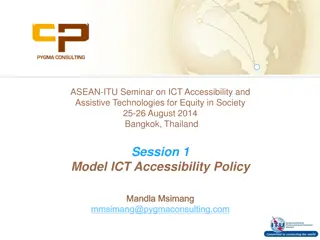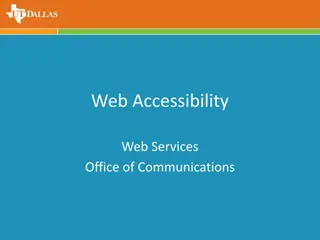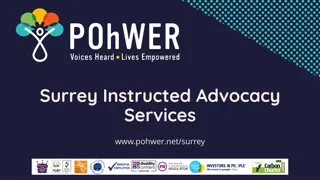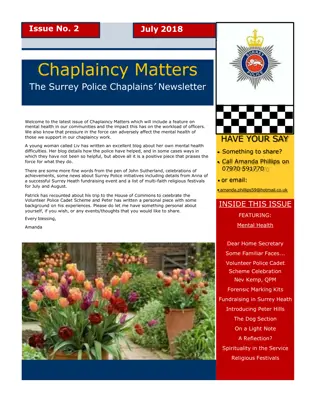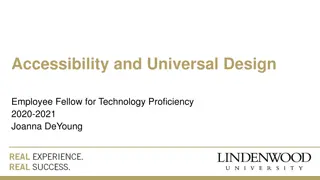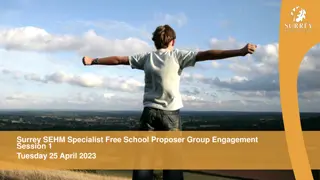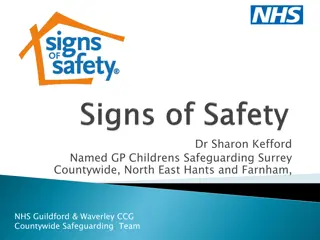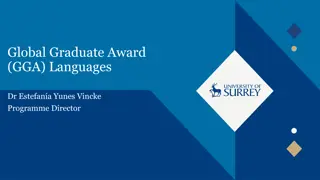Accessibility Guide for IEEC 2023 at University of Surrey
This comprehensive accessibility guide has been carefully curated to ensure that all delegates and participants can fully enjoy and engage in the IEEC 2023 event at the University of Surrey. From information on lighting, housekeeping, sound, and space arrangements to details on physical access and quiet areas, this guide provides essential details to make the event inclusive for everyone. It emphasizes creating an environment of respect, understanding, and equal access for all attendees. Contact k.mack@surrey.ac.uk for any accessibility queries.
Download Presentation

Please find below an Image/Link to download the presentation.
The content on the website is provided AS IS for your information and personal use only. It may not be sold, licensed, or shared on other websites without obtaining consent from the author. Download presentation by click this link. If you encounter any issues during the download, it is possible that the publisher has removed the file from their server.
E N D
Presentation Transcript
IEEC 2023 Surrey Accessibility Guide This guide has been created in order to enable everyone to enjoy and participate in our event to the fullest extent possible. This guide has been carefully curated to ensure that delegates and others involved in the conference can navigate, engage, and experience the event with comfort and confidence. In line with our commitment to inclusivity, we've taken proactive steps to create an environment that welcomes everyone and we believe that beyond the space, all of us including delegates attending the conference play a vital role in fostering an atmosphere of respect, understanding, and equal access. Thank you for joining us in making the IEEC 2023 at University of Surrey a space where diversity is celebrated, and all attendees will have a great experience. If you have any accessibility questions please contact k.mack@surrey.ac.uk
Lighting Housekeeping Please feel free to attend the event in clothing you are comfortable in Please take comfort breaks when needed throughout the day No fire drill is planned for the event. If the fire alarm sounds, please make your way to the assembly point - the Fire Assembly point for Rik Medlik building is on the piazza area which is the large open space out the front of the building where the statue is Rik Medlik ground, first and second floor are fully glazed and therefore encounter bright sunlight throughout the building. Please see floor plans below for further information and locations There will be presentations shown on the screens during the event however there will be no flash photography
Sound and space A designated quiet room with one table and seating for up to 10 people is available on the 1st floor 01MS02 (turn left at the top of the stairs) Guests can also go to the lake for some peace and quiet. Please note that we have some friendly campus geese who live on the lake so they may be nearby Lunch will be served in the foyer area which will be busy at this time; delegates can eat in the restaurant area for a little more space or take their lunch outside if they prefer to have much more space The entrance and foyer areas will be busy and noisy due to the 250+ guests expected The main lecture theatre where panel sessions and keynotes is equipped with the Sennheiser Mobile Connect Assistive Listening System Speakers will either speak at a lectern microphone or with lapel mic during plenary and panel discussions We ask visitors to remain quiet throughout the plenary and panel sessions
Physical access Rik Medlik is a short walk from the Main Car Park, approx. 90m from the closest area of parking. Enter the car park, drive to the bottom, turn right and drive along to the section highlighted in the map, approximately 3 rows after the tree section and sectioned-off parking area (see map) The building has a ramped entrance and is equipped with accessible lifts to all areas of the event. 03MS01 accessible entrance is located outside of the building please inform a member of staff who will be able to assist
Toilet facilities Floor plans below show locations of accessible toilets, lifts and baby changing facilities There are toilets on each floor within easy reach of each parallel session room There is unfortunately no hoist equipment available Please also see our Parents' Guide for information about feeding and pumping on campus and other considerations for parents The toilets are gender- specific (men's or women's) The toilet cubicles are laid out in rows of 10 with a shared area with sinks, hand driers and mirrors
Health & Safety The closest AED machine to the Rik Medlik building is located at Senate House (on the ground floor, control room) mobile with security and phone extension is 3333 or 01483 68 3333 Its position in relation to the conference areas of Rik Medlik building and the lake is shown on the map Please report any first aid assistance required to Security who will be able to assist and who liaise with the emergency services where required First Aid calls should go through 01483 683333 for emergencies or 01483 682002 for non-emergency
The University of Surrey is partnered with AccessAble. An online platform to help visitors to get to and around our sites and buildings at the University. For further information please visit our website: Accessibility information | University of Surrey
RIK MEDLIK BUILDING GROUND FLOOR 03MS01 Accessible entrance outside of building Key: Glazing (sunlight) Lakeside Coffee Shop 8am 3pm Main Event Room 03MS01 Noisy area Main Entrance Accessible Plenary & Panel Sessions 03MS01 Accessible Toilets and Changing Facilities Assistive Listening Business Lounge 34MS01 Luggage Room 13MS01 Parallel Session Track 1 33MS01 Other Offices Toilets Parallel Session Track 2 32MS01 Business Lounge & Pop-up Coffee Shop Lakeside Restaurant Other Offices Other Offices
RIK MEDLIK BUILDING FIRST FLOOR Key: Accessible Toilets and Changing Facilities Other Offices Room 01 MS 02 Quiet Room Other Offices Parallel Session Track 5 80MS02 Toilets Parallel Session Track 3 39MS02 Parallel Session Track 4 81MS02 Other Offices
RIK MEDLIK BUILDING SECOND FLOOR Key: Hackathon 66M503 Accessible Toilets and Changing Facilities Other Offices Other Offices Parallel Session Track 6a 72MS03 Toilets Parallel Session Track 6b 32MS03 Other Offices Other Offices





