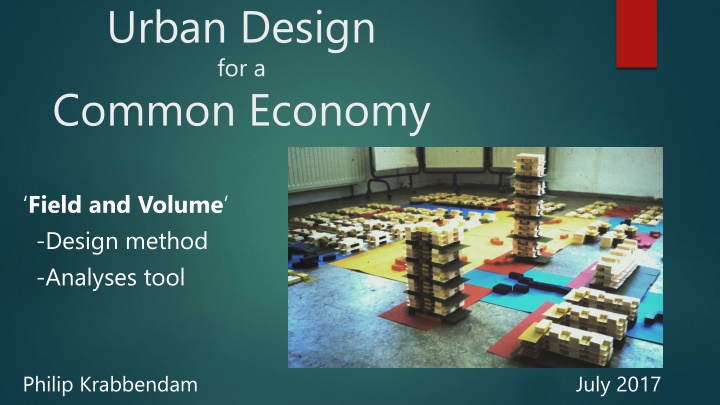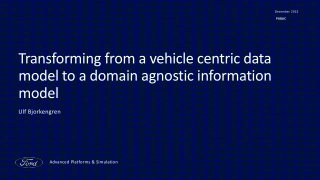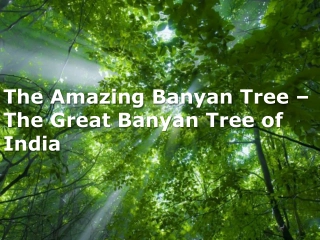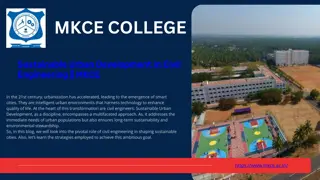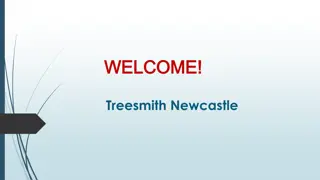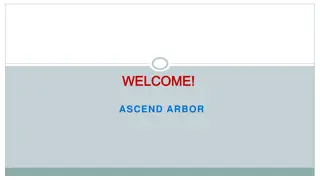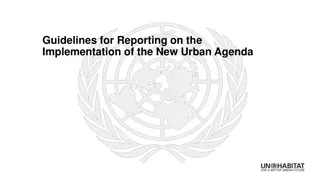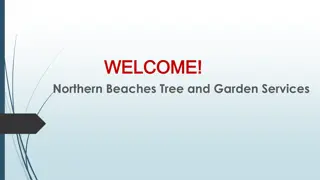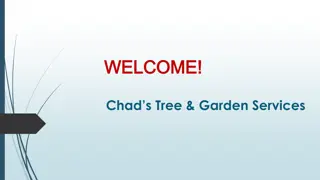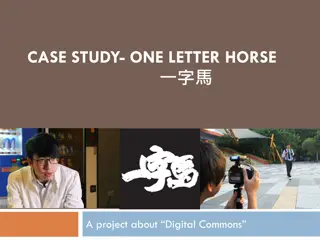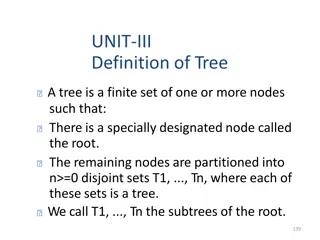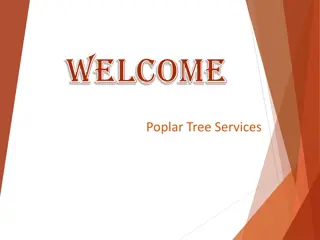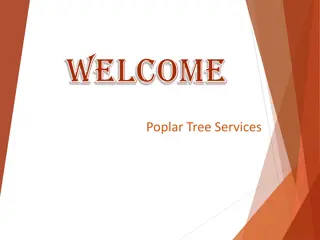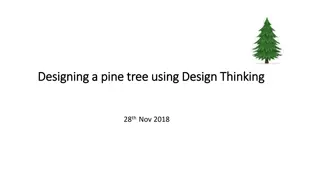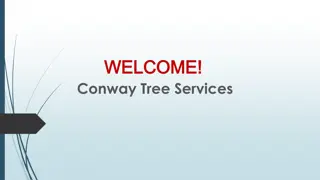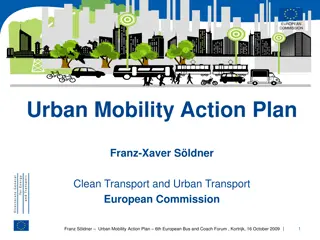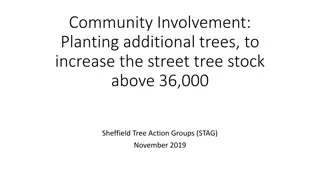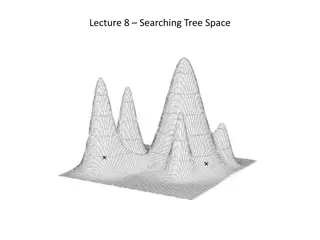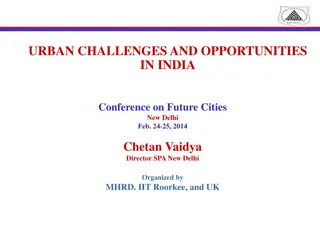Urban Tree Structures: A Commons Approach for Sustainable Urban Design
Explore the innovative concept of urban tree structures proposed by Philip Krabbendam in July 2017. This design method emphasizes the interconnectedness of spatial and social levels within a community, promoting shared resources and facilities over traditional growth-driven models. Learn how the Field and Volume approach can revolutionize urban planning by fostering a sense of commonality and mutual exchange between residents and producers.
Download Presentation

Please find below an Image/Link to download the presentation.
The content on the website is provided AS IS for your information and personal use only. It may not be sold, licensed, or shared on other websites without obtaining consent from the author.If you encounter any issues during the download, it is possible that the publisher has removed the file from their server.
You are allowed to download the files provided on this website for personal or commercial use, subject to the condition that they are used lawfully. All files are the property of their respective owners.
The content on the website is provided AS IS for your information and personal use only. It may not be sold, licensed, or shared on other websites without obtaining consent from the author.
E N D
Presentation Transcript
Urban Design for a Common Economy Field and Volume -Design method -Analyses tool Philip Krabbendam July 2017
Intoduction We have a problem A huge context in which we disappear Where am I ? Who am I ?
Urban tree structure can solve the problem Tree of Pythagoras Not urban
Urban tree structure at work Each (spatial and social) level recognizable in context next level House Group (cul de sac, portico) Court (garden, almshouse) Street Neighbourhood District etc
Commons Urban tree structure evokes a social life that is asking for common facilities exchange between consumers and producers Instead of advertising and the pursuit of growth
The design of urban tree structures using Field and Volume 1 Tree of fields numbers and configuration
The design of urban tree structures using Field and Volume 2 Volumes Social and practical facilities Stack instructions
The design of urban tree structures using Field and Volume 3 basic structure
The design of urban tree structures fold to fit 3 Basic structure 4 Spatial structure
Analysis tool For recognizing scale levels X-ray versus MRI
Analysis tool connecting scale levels Loose elements Tree structure
Analysis tool shows lacking scale level X-Ray shows cluttering along motorway MRI shows lacking field for blue
Analysis tool adding scale levels Missing scale level Two levels added
