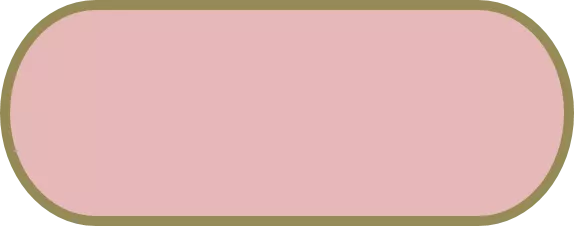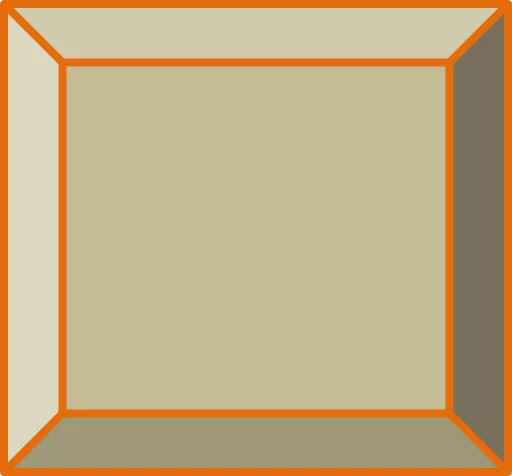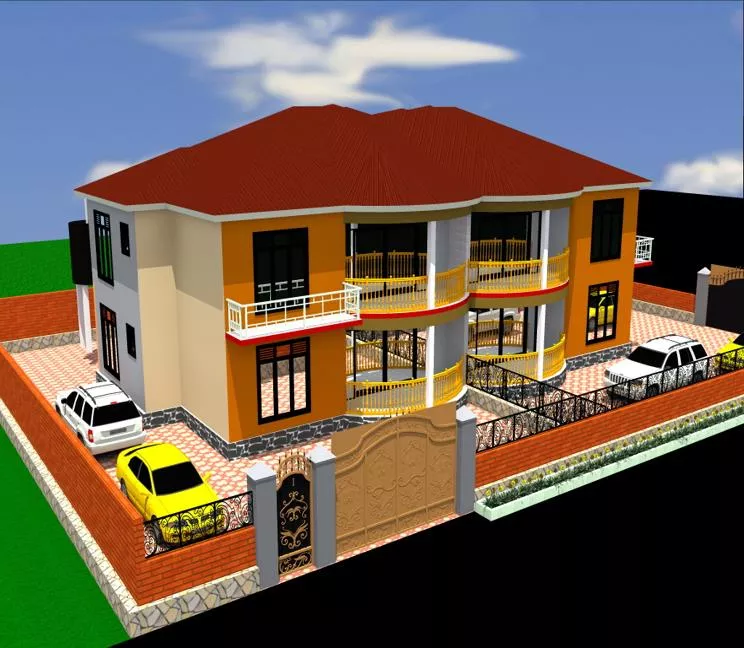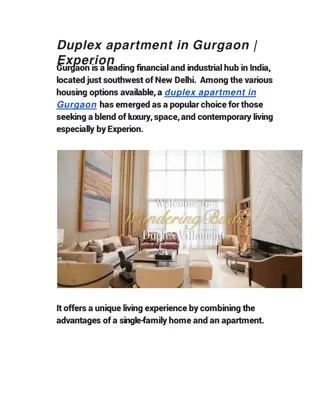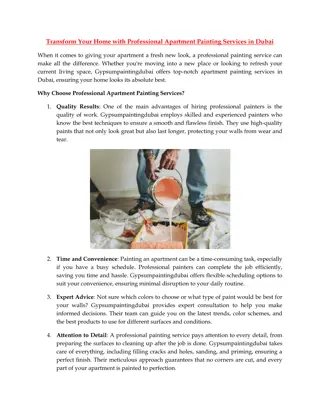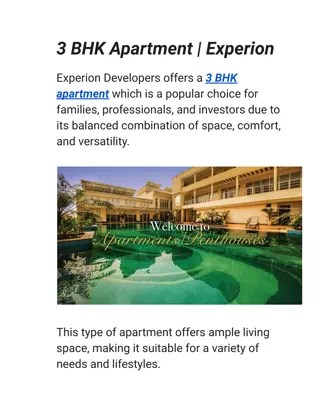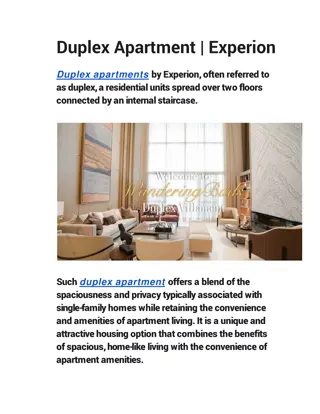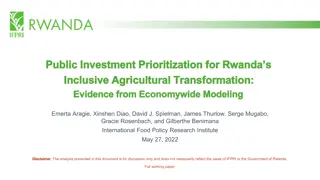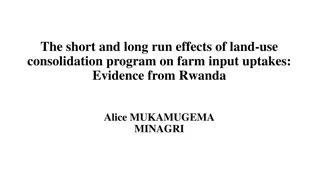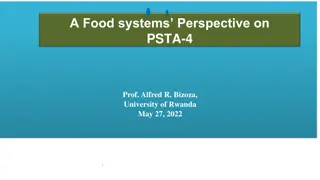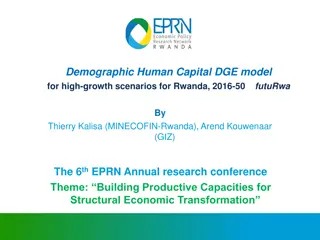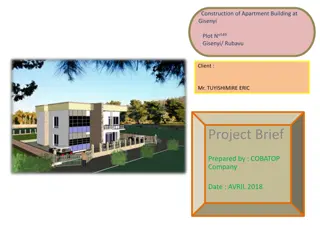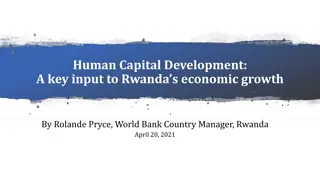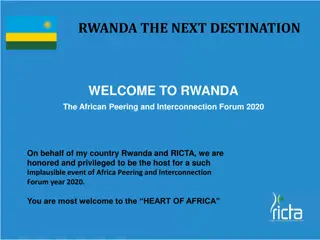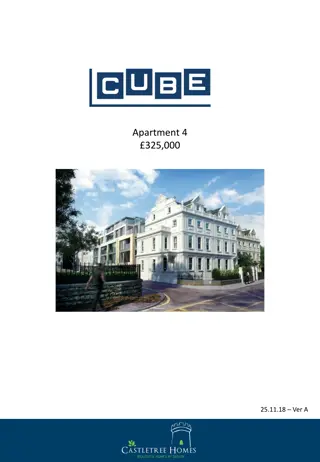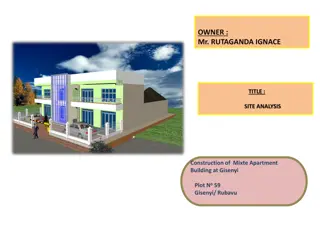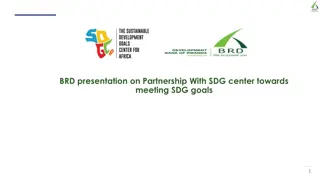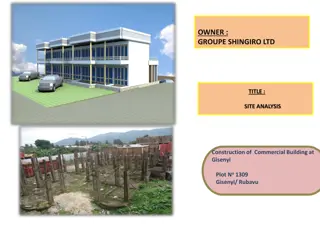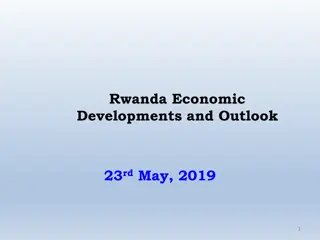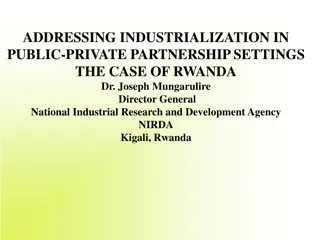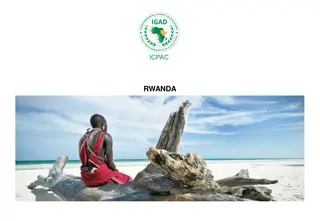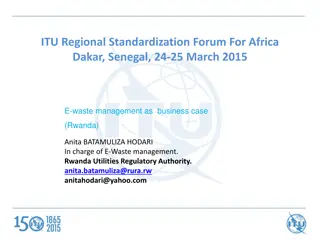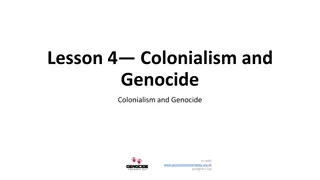Urban Apartment Building Project in Gisenyi, Rwanda
Construction project overview of a residential building in Gisenyi, Rubavu, owned by Miss Fatuma Rwango. The project aims to provide high-quality apartment units, create job opportunities, and contribute to modern infrastructure development in Rwanda. Compliance with environmental laws is emphasized for sustainable development.
Download Presentation

Please find below an Image/Link to download the presentation.
The content on the website is provided AS IS for your information and personal use only. It may not be sold, licensed, or shared on other websites without obtaining consent from the author.If you encounter any issues during the download, it is possible that the publisher has removed the file from their server.
You are allowed to download the files provided on this website for personal or commercial use, subject to the condition that they are used lawfully. All files are the property of their respective owners.
The content on the website is provided AS IS for your information and personal use only. It may not be sold, licensed, or shared on other websites without obtaining consent from the author.
E N D
Presentation Transcript
Construction of Residential Building at Gisenyi Plot No2739 Gisenyi/ Rubavu Client : Mr FATUMA RWANGO Project Brief Date : NOVEMBER 2018
PROJECT BACKGROUND Project Location The project will be located in Gisenyi Left side OF BORDER Gisenyi,GISENYI Sector. Western Province District : Rubavu Sector : Gisenyi Cell MBUGANGARI Project owner The project is owned by MISS. FATUMA RWANGO The plot measures about 518m2 and it is bordered by only 2 roads on its 4 sides
Project location Neighbourhood context The project is located in an area with new developments as well as others that have been there for long time ago. . NEIGBHOURING PLOTS - South : plot 965 - North : road - East : plot 900 - West : road
Project analysis Level Usage Area (m2) Ground floor Apartment unit 316.64 First floor Apartment units 316.64 TOTAL 520 At maximum Capacity, the Project shall hold 16 persons Number floors: 2 FLOORS Plot area : 518 sqm Total floor area : 320sqm Number of parking :2
Interior architectural comments 1. There are some rooms accessing to the natural Light and fresh air through the porch. And the window are opened by sliding system. 3. The fire escape stair has an exit door on the ground floor.
OBJECTIVES OF THE PROJECT The main objective of the project is the Construction and operation of an urban and modern apartment building, which provides a variety of high quality apartment units and habitation. MAIN OBJECTIVE
SPECIFIC OBJECTIVES -Providing enough apartment facilities (apartment units.) -Supporting the need for modern infrastructure in Rwanda; -Job creation for people that will be employed by the project; -Increasing revenues and investments of the owner.
COMPLIANCE WITH ENVIRONMENTAL LAWS Environmental regulations and Project magnitude according to environmental laws: Ministerial order N 004/2008 of 15/08/2008 establishing the list of works, activities and projects that have to undertake an environmental impact assessment: Article 2 and the appendix of this Order specify the works, activities and projects that have to undertake an environmental impact assessment. The present project is not classified among construction of large public buildings which hold more than a hundred people per day. Therefore, the EIA is not mandatory for this 2 stories apartment building project since it will hold only 16 personsat maximum Capacity.
TARGET GROUP The target customers for the apartment are the people or temporary visitors) who need small and big apartment and have to stay long time. There are currently very few in Gisenyi offering good accommodation for them. For example we think of the lecturers from neighboring ULK University ,RTUC University, Border Rubavu branch, Neighboring, Bank of ccs, Rubavu District staff and people coming from board RDC, etc...
RENTABILITY OF THE PROJECT The apartment facilities and rentable residential houses business has recently experienced rapid growth. The developer wants to establish a large regular customer base, and will therefore concentrate his business on local people who needs rentable habitation facilities. In addition, International clients are also expected to the less extent.
Service delivery The project shall offer apartment facility of high quality. The building will be internally finished with high quality materials and equipped with good furniture. The project shall cater to all of its customers by providing each customer all the related services like water electricity, etc at all the times to suit customer down to the smallest detail.
ACCESS TO INFRASTRUCTURES Water Supply / Sanitation The main water supply in settlements surrounding the study area is from the network managed by WASAC. Like the most of RUBAVU, the project area does not have a centralized sewerage network. The secondary water supply will be from the RC under ground water tank and plastic tank on roof slab. Power Supply Like the existing houses the project has a direct connection to the national electricity grid managed by REG. It will be supported by a owner s standby generator in case of power cut off. Access road The project has four access to the road and enough parking space for the visitors.
Location on Aerial Image LOCATION 2739


