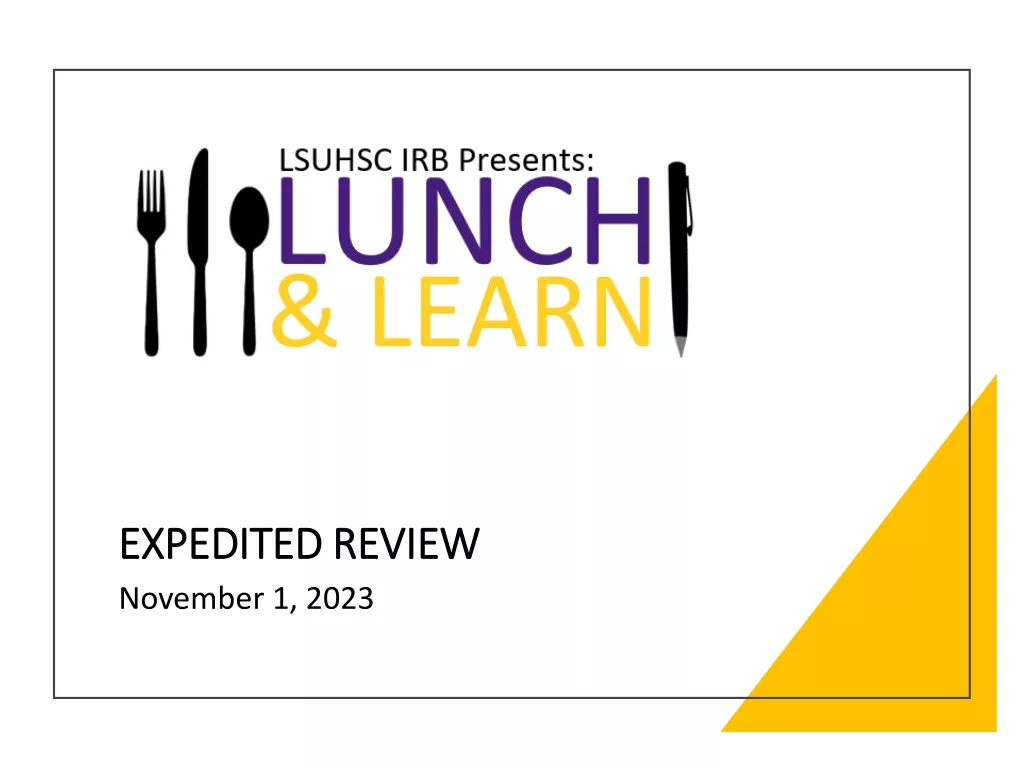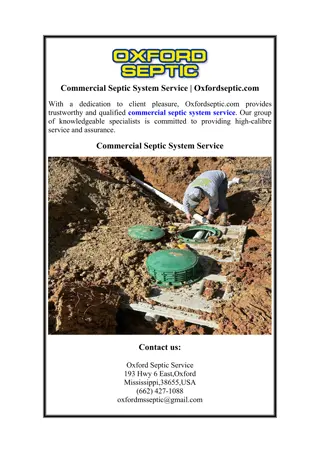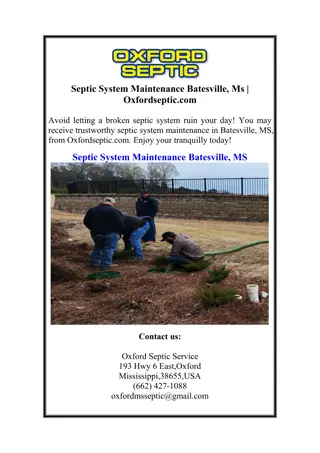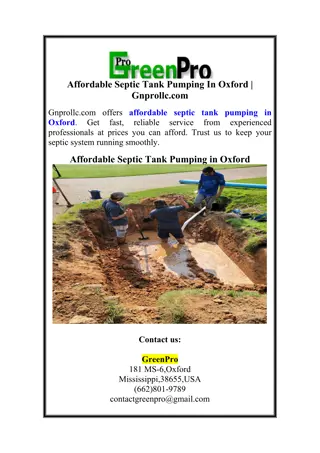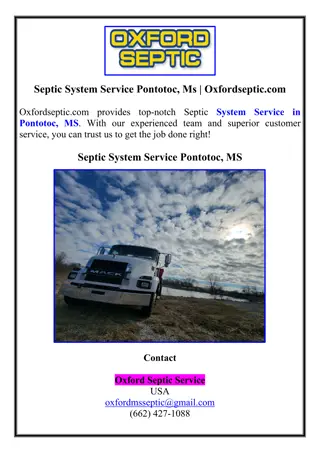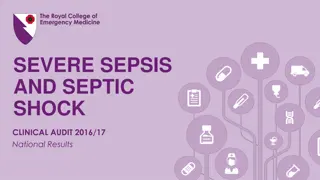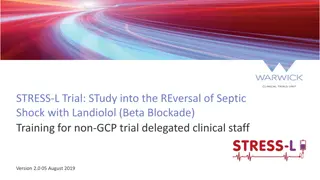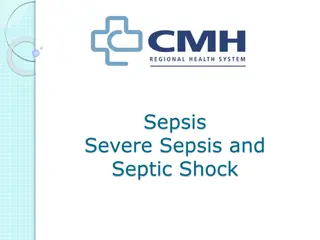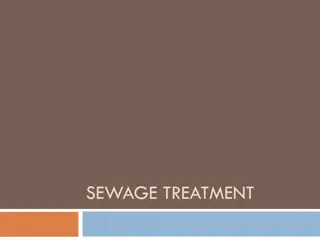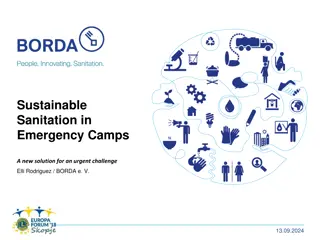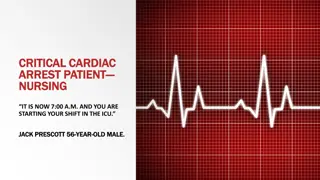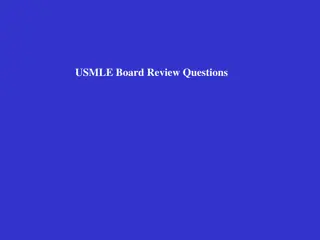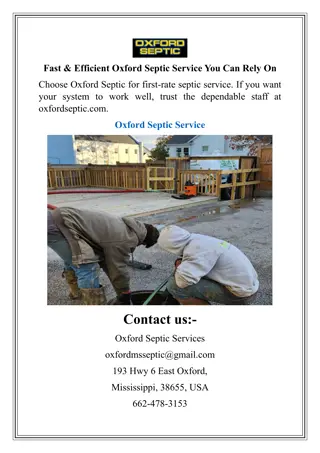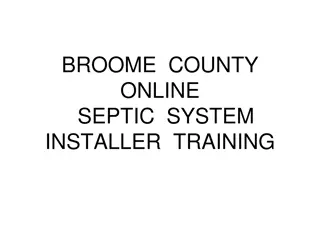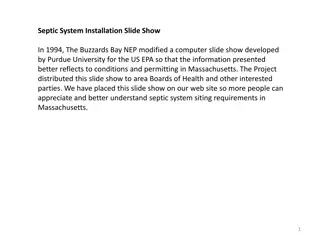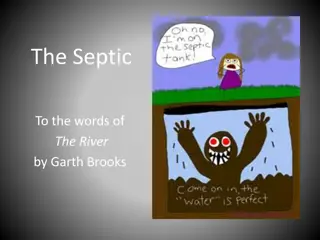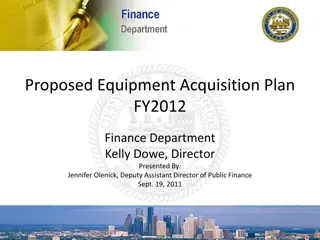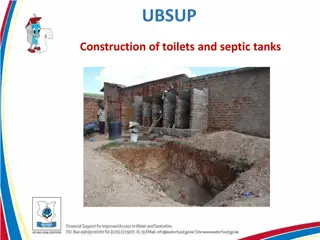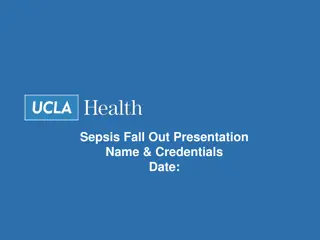Septic System Plan Review Process
Explore the hands-on approach to reviewing septic system plans, covering basics, components, design plan elements, soil information requirements, and system components. Gain insights into non-conventional systems, checklists, deficiency handling, and approval procedures for a comprehensive understanding of Title 5 regulations.
Download Presentation

Please find below an Image/Link to download the presentation.
The content on the website is provided AS IS for your information and personal use only. It may not be sold, licensed, or shared on other websites without obtaining consent from the author.If you encounter any issues during the download, it is possible that the publisher has removed the file from their server.
You are allowed to download the files provided on this website for personal or commercial use, subject to the condition that they are used lawfully. All files are the property of their respective owners.
The content on the website is provided AS IS for your information and personal use only. It may not be sold, licensed, or shared on other websites without obtaining consent from the author.
E N D
Presentation Transcript
Title 5 Plan Review: A Hands On Approach ANDREW OSEI AND BRIAN DUDLEY, MASSDEP OCTOBER 21, 2021 2021 MHOA EDUCATIONAL CONFERENCE, FALMOUTH, MA
DISCLAIMERS Any proprietary technology mentioned in this presentation is used purely as an example and its inclusion does not constitute a comment on or endorsement of the technology by the presenter or MassDEP. This presentation relates solely to 310 CMR 15.000, Title 5 of the State Environmental Code. Many municipalities have regulations that are more restrictive than Title 5.
Objectives Septic system plan basics Non-conventional systems Checklists Hands-on exercise Deficiency and approval letters Wrap-up
Septic System Components Building sewer Grease trap* Septic tank Alternative technology* Pump chamber (pre/post)* Distribution box* Soil absorption system Vents and inspection port
Design Plan Components Plan view of the system showing entire lot and all components Profile of the system Details of the components Soil evaluation and percolation testing information SE and certification statement BOH witness
Soil Information Within 60 days after soil testing, SE of record must certify soil results to BOH SE of record must submit soil results to BOH Plans should include: All deep hole locations and logs (incl. elev.) Perc test locations and logs (incl. elev.) Soil evaluator of record and BOH witness as well as other important information
Plan and Profile Site plan Property lines/ROWs Buildings/structures and Paved surfaces Profile To scale Elevations Designer Stamp: PE or RS (PLS stamp?)
System Components 1: BUILDING SEWER Material SEPTIC TANK Size/Compartment(s) Slope Inverts Access (change in direction) Material Tees/baffles/filter Inlet/outlet drop Accessibility
System Components 2: PUMP CHAMBER DISTRIBUTION BOX To septic tank Pump type Sizing/compartments Material Sump size Level outlets To d-box or SAS Material Storage Alarms Dual pumps?
System Components 3 SASs: Type bed/field, trench, gallery/pit/chamber LTAR Size Calculations shown Mounding calculations? Reductions taken? Adequate depth to groundwater Venting Inspection port
Non-conventional System Designs: Tight tank Shared system (cluster or not) Nitrogen aggregation approval Alternative technology Secondary treatment unit (STU) Patented sand filter Drip dispersal system Alternative SAS
Alternative Technology Considerations: Type of MassDEP issued approval Model of the technology Compliance with terms and conditions of approvals Best feasible alternative identification and siting Owner acknowledgement Deed notice
WHO? WHY? WHAT? HOW?
Who Benefits from Checklists? Health Department staff Board of Health members Consultants to the Dept/BOH Designers Installers Property owners/public
Why Use a Checklist? MULTIPLE PROGRAMS MULTIPLE REVIEWERS Septic Food Housing Pools Public health/nursing Emergency preparedness BOH staff Town/City engineering staff Consultants Others ConCom Building Dept. Etc.
Some things to Include in a Checklist(s): Regulations Title 5 Local bylaw Design flow Soil testing Component standards SAS design Tight tanks Greywater systems Alternative technologies Standard conditions Nitrogen aggregation approvals Shared systems Timelines for review
How Do You Create a Checklist? Make your own from scratch 310 CMR 15.220, especially 15.220(4) Barnstable County Health Department MassDEP Recommended: Start with MassDEP s revised checklist (Sep 2019) and remember to include any local bylaws/regulations
Standard Letters DEFICIENCY APPROVAL Deficiency date Approval date Meeting or hearing date Meeting or hearing date Plan name, date & designer Plan name, date & designer Deficiencies Special conditions Listed & detailed Coordination with BOH agent Regulatory, policy, guidance & approval citations Flagging of components Watertightness testing, etc.
Common Barriers to Compliant Systems Poor soils; Ledge; Small lot; Wetlands; On-site well; or Any combination/permutation of the above.
Acknowledgements and Thanks DEMO PLAN PREPARATION Kirk FitzPatrick, E.I.T. Kevin Richie, P.E. Civil Solutions Civil Solutions Westford Westford
There are only two rules for upgrades.. RULE # 1 RULE # 2 Full compliance is always the goal! Don t forget Rule #1! [310 CMR 15.404(1)]
? ? ? ? Questions? ? ?
MassDEP REGIONAL CONTACTS CERO SERO David Boyer david.boyer@mass.gov 508-767-2823 Brian Dudley (Cape) brian.dudley@mass.gov 508-946-2814 Brett Rowe (SE MA) brett.rowe@mass.gov 508-946-2754 NERO WERO Wastewater Info Line 978-694-3215 John Bourcier john.bourcier@mass.gov 413-755-2112 Dan Kurpaska daniel.kurpaska@mass.gov 413-755-2274 Claire Golden claire.golden@mass.gov 978-694-3244 Matt Sokop matthew.sokop@mass.gov 413-755-2218




