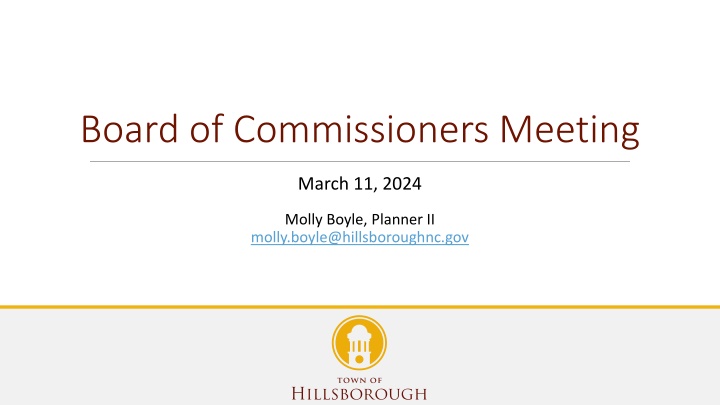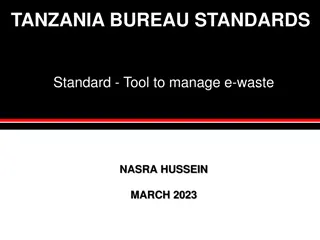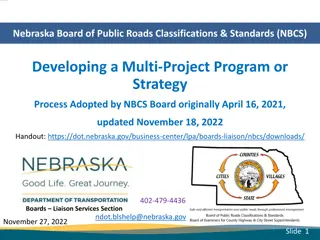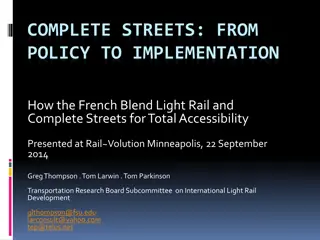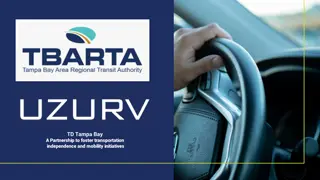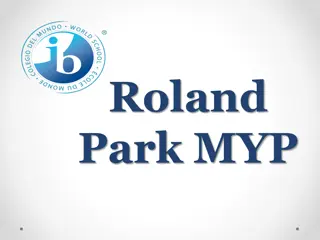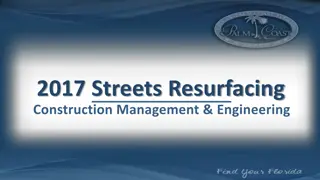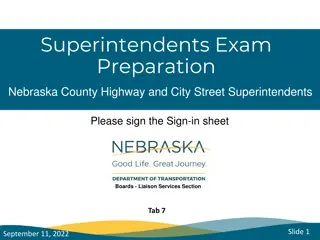Proposed Design Standards for Public Streets in Hillsborough
The Board of Commissioners meeting on March 11, 2024 discussed design standards for public streets in Hillsborough. The focus was on allowing right-of-way reductions for local streets when on-street parking is removed, with specific considerations for lane widths and other design elements. The Planning Board recommended approval with modifications for commercial and industrial areas. The Street Manual based on industry guidelines was referenced to define travel lane widths for urban and suburban streets.
Download Presentation

Please find below an Image/Link to download the presentation.
The content on the website is provided AS IS for your information and personal use only. It may not be sold, licensed, or shared on other websites without obtaining consent from the author.If you encounter any issues during the download, it is possible that the publisher has removed the file from their server.
You are allowed to download the files provided on this website for personal or commercial use, subject to the condition that they are used lawfully. All files are the property of their respective owners.
The content on the website is provided AS IS for your information and personal use only. It may not be sold, licensed, or shared on other websites without obtaining consent from the author.
E N D
Presentation Transcript
Board of Commissioners Meeting March 11, 2024 Molly Boyle, Planner II molly.boyle@hillsboroughnc.gov
Section 6.21.3 Design Standards Public Streets Original proposal: Allow ROW reductions for local streets when on- street parking removed (min. 48 ; commercial project) Concerns from JPH: 48 too narrow (esp. for residential); other design elements impacted Revised proposal: Commercial/industrial locals and collectors only (no residential) ROW can be reduced by no more than the width of omitted on-street parking All other design elements must be met (e.g., travel lanes, bike lanes, C&G) Planning Board: Recommended approval (7-1)
Section 6.21.3 Design Standards Public Streets Travel lane widths are not eligible for reduction. Requirements in the Street Manual must be met. Hillsborough Street Manual Prepared by TJCOG Based on NCDOT s complete street guidelines/Roadway Design Manual AASHTO Green Book (7thedition) for urban/suburban streets Green Book Recommended Travel Lane Widths Typical travel lanes: Urban/suburban locals: Urban/suburban collectors: 9 - 12 9 11 (town = 10 ) 10 12 (town = 11 )
Commercial/Industrial Local (60 ROW with parking) Commercial/Industrial Local (48 ROW without parking) Right-of-Way: Sidewalk: Planting Strip: Travel Lane: On-street Parking: 8 (6 asphalt, 2 curb & gutter) 60 5 6 10 Right-of-way: Sidewalk: Planting Strip: Travel Lane: On-street Parking: None (curb and gutter remains) 48 5 6 10
Commercial/Industrial Collector (70 ROW with parking) Commercial/Industrial Collector (58 ROW without parking) Right-of-Way: Sidewalk: Planting Strip: Travel Lane: On-street Parking: 8 (6 asphalt, 2 curb & gutter) 70 5 5 11 Right-of-way: Sidewalk: Planting Strip: Travel Lane: On-street Parking: None (curb and gutter remains) 58 5 5 11
