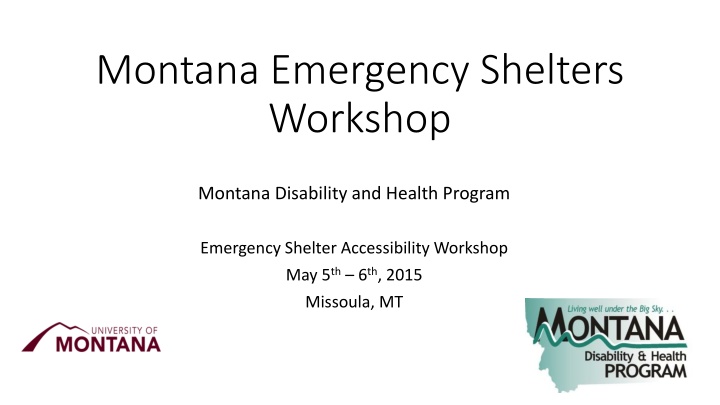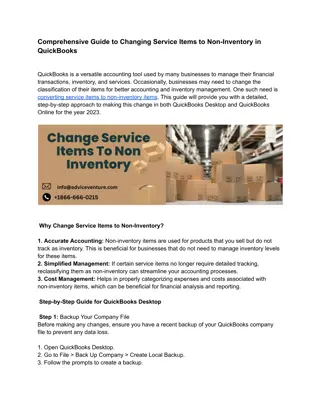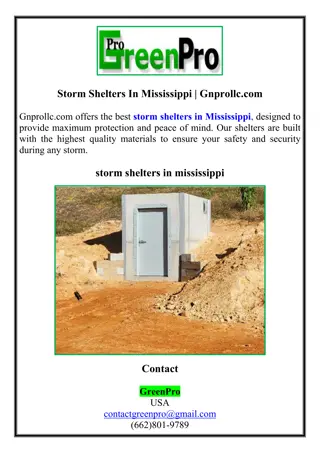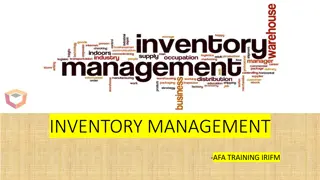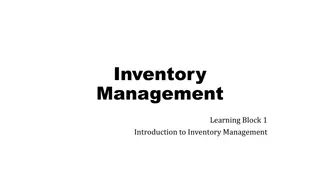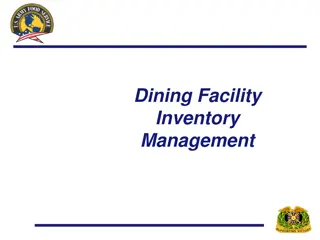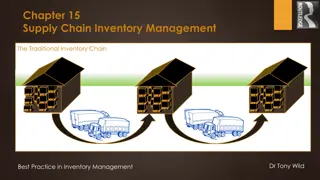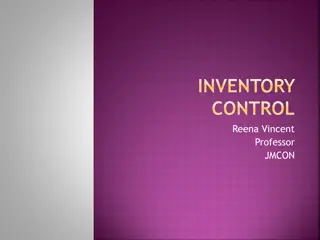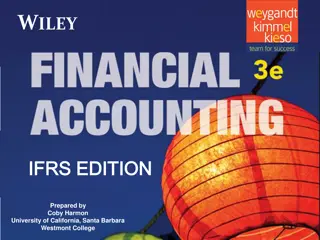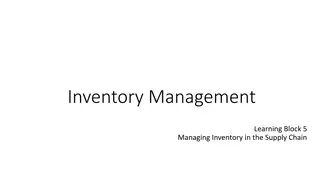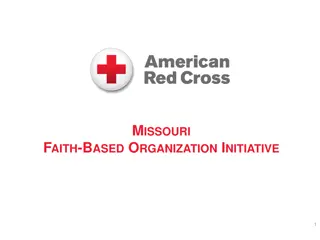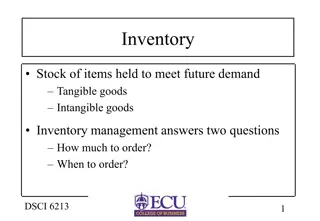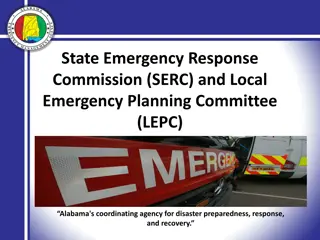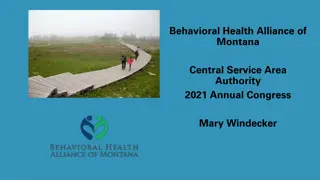Montana Emergency Shelters Workshop and Inventory Data Overview
Explore details from the Montana Emergency Shelters Workshop focusing on accessibility and facility features. The data includes shelter inventory information, facility features, missing information counts, and additional details to collect for emergency shelters in Montana.
Download Presentation

Please find below an Image/Link to download the presentation.
The content on the website is provided AS IS for your information and personal use only. It may not be sold, licensed, or shared on other websites without obtaining consent from the author.If you encounter any issues during the download, it is possible that the publisher has removed the file from their server.
You are allowed to download the files provided on this website for personal or commercial use, subject to the condition that they are used lawfully. All files are the property of their respective owners.
The content on the website is provided AS IS for your information and personal use only. It may not be sold, licensed, or shared on other websites without obtaining consent from the author.
E N D
Presentation Transcript
Montana Emergency Shelters Workshop Montana Disability and Health Program Emergency Shelter Accessibility Workshop May 5th 6th, 2015 Missoula, MT
Emergency Shelter Inventory Information we ve collected so far 1. Descriptive Information: Shelter name Physical Address, City, State, Zip Code Point of Contact (POC), POC Phone 24 hour POC, POC Phone Agency Type (i.e., ARC Managed, ARC Partnered, Independent, etc.), Agreement Date
Emergency Shelter Inventory 2. Facility Features: Shower Toilets Refrigeration units Self-sufficient Power Generators Capacity E Capacity P Handicap Accessible Remarks/Notes
Emergency Shelter List: Available Information Descriptive Information Data Count Missing Information? (Count missing) Emergency Shelter 442 N/A Full Physical Address 442 No Phone Number 379 Yes (63) POC 373 Yes (69) POC Phone Number 395 Yes (47) 24 POC 274 Yes (63) 24 POC Phone Number 168 Yes (274) Agency Type 442 No Agreement Date 47 Yes (395)
Emergency Shelter List: Available Information Facility Features Data Count Missing Information? (Count missing) Showers 345 Yes (97) Toilets 88 Yes (354) Refrigeration Units 342 Yes (100) Self-sufficient Power 65 Yes (377) Generators 96 Yes (346) Capacity E 442 No Capacity P 442 No Handicap Accessible 119 Yes (323) Remarks/Notes 21 Yes (421)
Additional Information to Collect Year building was built (Pre-ADA; Post-ADA) Expand Accessible Section Parking Entrance Restroom Bathroom (Shower) Interior Route Sleeping Area Cafeteria/Eating Area ???
Montana Emergency Shelter Pilot Study (was it a Pilot Study-Holly s work?) Designated Emergency Shelter Facilities: Civic Center, Public Library, Gym, Church, Convention Center. On-site Assessment tool: Department of Justice (DOJ) Americans with Disabilities Act: ADA Checklist for Emergency Shelters (2007); Accessible Shelter Quick-Check Survey Used to determine accessibility of critical access features
Accessible Shelter Quick-Check Survey Quick-Check Criteria A. Accessible Entrance B. Accessible Routes To All Service/Activity Areas C. Accessibility Within Toilet Rooms Facilities required to meet at least 8 of out the 10 assessment criteria to receive a full assessment.
Emergency Shelter Case Studies: Work-to-Date (Holly Horan) Butte Civic Center Accessible Shelter Quick-Check Survey: 8 out of the 10 questions YES or N/A Accessibility Issues: ADA Checklist Emergency Checklist Section H: Restrooms and Showers: Checked Yes for 18 of the 29 items Priority Area NE Entrance Parking: Checked Yes for the 7 of the 12 items Entrance Checked Yes for 5 of the 10 items
Emergency Shelter Case Studies: Work-to-Date (Holly Horan) Helena Salvation Army (Church) Accessible Shelter Quick-Check Survey: Checked Yes for 7 out of the 8 questions Helena Salvation Army (Church) Accessible Shelter Quick-Check Survey: Checked Yes for 5 out of the 8 questions were marked as Yes ADA Checklist Emergency Checklist Section A. Passenger Drop-off Areas: Checked Yes for only 1 of the 8 criteria items Section D. Entering the Emergency Shelter: Checked Yes or N/A for 3 of the 6 criteria items Section E. Hallways and Corridors : Checked Yes for 4 of the 37 criteria items
Critical Accessibility Affordances When built-environment features are inaccessible, reasonable accommodations cannot address the challenges of providing shelter satisfactorily. Extended applications of the term affordances is used here to describe the accessibility characteristics of environmental features for the summary measure critical accessibility affordances (CAA). We propose to apply the concept of CAA in emergency shelter assessment criteria.
Proposed Rapid Review Criteria 1. Pathway is continuous, unobstructed, and includes curb ramps at least 36 wide when changes-in-level occur along route. Door requires no more than 15lbs of force to open when hinged, no more than 5lbs of force to open when sliding or folding. Automatic or power-operated door are exempt. From the accessible entrance, the route to the sleeping area is continuous, unobstructed, and includes changes-in-level no greater than . Restroom has the following minimum turning space; 1) for a circular space, minimum turning space is 60 in diameter; 2) for a t-shaped space, minimum turning space of 60 square with arms and base 36 wide; if toilet is inside a water closet, minimum of 60 measured perpendicular from the side wall and 56 measured perpendicular from the rear wall. Toilet seat measures between 17 to 19 above the floor. Grab bars are installed in a horizontal position between 18 and 27 above the floor, and the space between grab bars and the adjacent wall is 1 minimum. (Source: US Department of Justice. 2010 ADA standards for accessible design. 2010) 2. 3. 4. 5.
Assessment Approaches Rapid Review Approaches On-site Phone Survey Google Street View Sample Survey Tool: ADA Accessible Shelter Quick-Check Survey
