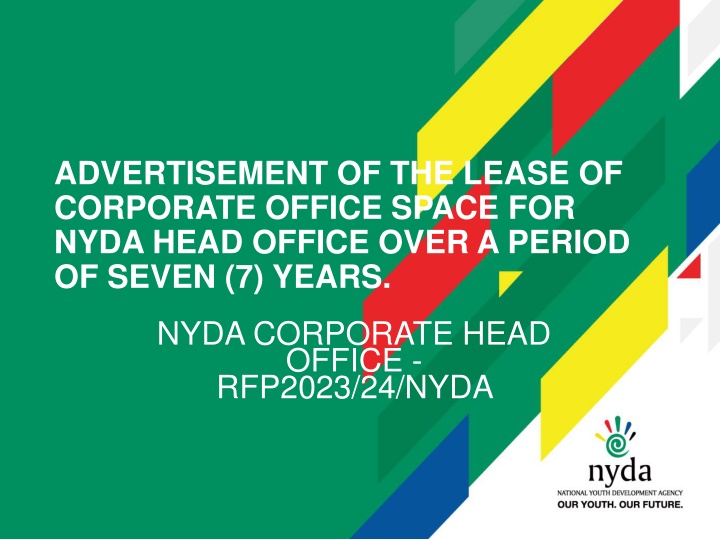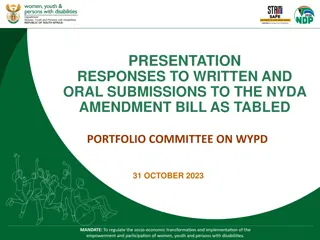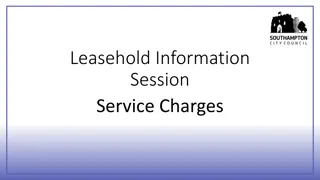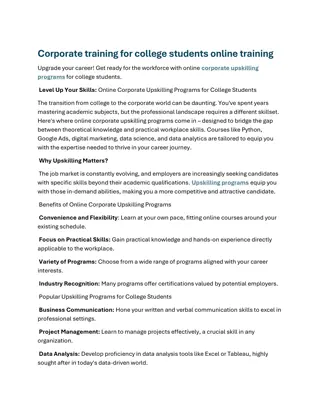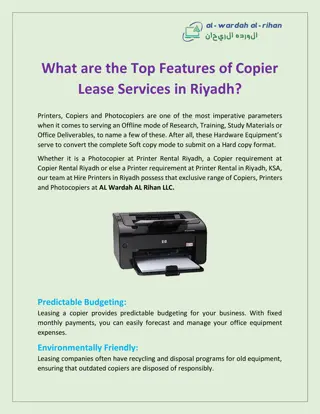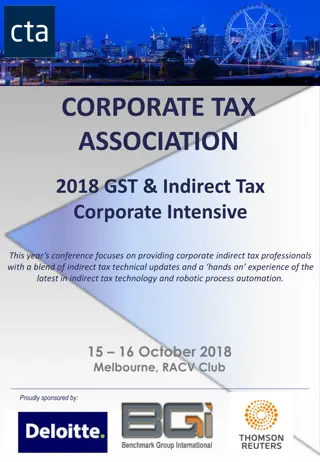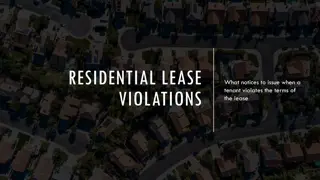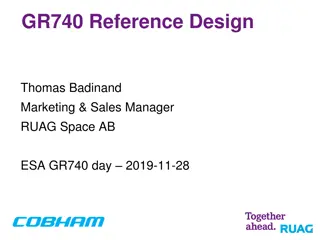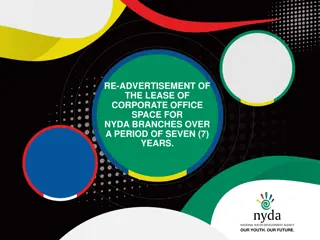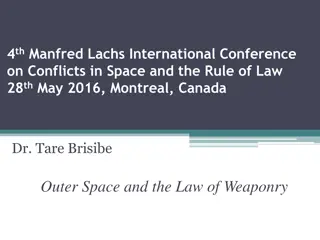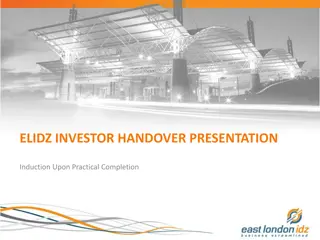Lease of Corporate Office Space for NYDA Head Office - RFP2023/24/NYDA
Request for tender for a corporate office space lease for National Youth Development Agency (NYDA) over seven years, outlining location criteria, office space requirements, security features, and tenant installations.
Download Presentation

Please find below an Image/Link to download the presentation.
The content on the website is provided AS IS for your information and personal use only. It may not be sold, licensed, or shared on other websites without obtaining consent from the author.If you encounter any issues during the download, it is possible that the publisher has removed the file from their server.
You are allowed to download the files provided on this website for personal or commercial use, subject to the condition that they are used lawfully. All files are the property of their respective owners.
The content on the website is provided AS IS for your information and personal use only. It may not be sold, licensed, or shared on other websites without obtaining consent from the author.
E N D
Presentation Transcript
ADVERTISEMENT OF THE LEASE OF CORPORATE OFFICE SPACE FOR NYDA HEAD OFFICE OVER A PERIOD OF SEVEN (7) YEARS. NYDA CORPORATE HEAD OFFICE - RFP2023/24/NYDA
AGENDA 1 TERMS OF REFERENCE OBJECTIVES, CONDITIONS AND REQUIREMENTS OF THE TENDER PROCEDURE 2 THREE (4) STAGE EVALUATION PROCESS 3 QUESTIONS 4
1. Terms of reference TERMS OF REFERENCE ADVERTISEMENT OF THE LEASE OF CORPORATE OFFICE SPACE FOR NYDA HEAD OFFICE OVER A PERIOD OF SEVEN (7) YEARS. 1. PURPOSE AND OBJECTIVES OF THIS SUBMISSION The purpose of this document is to request for tender for the lease of corporate office space for the National Youth Development Agency (NYDA) Head Office over a period of seven years. The Head office building proposed should be situated within 5km radius closer to the current office. The location of the corporate office space must be within walking distance (of or less than 5km) of public transport services, clearly visible from major local traffic routes and feature an unimpeded, entrance to the public area from street level, ideally within close proximity to public parking facilities.
1. Terms of reference Continues. 1.1 Positive consideration will be given to public parking availability close to the proposed premises. It is a further pre-requisite that the proposed new office be in proximity to retail banking facilities, shopping complex and other commercial nodes. Cognizance will be given to the security features of the proposed building/premises such as access control, alarm system, CCTV, perimeter fencing, etc. The overall security aspects of the proposed building/premises will be assessed with the physical evaluation of the premises, which is an integral part of the bid process. 1.2 National Youth Development Agency (NYDA) requires a corporate office space comprising of a minimum of 4000m and maximum of 4500m . The offices should be available for beneficial occupation as per tender documents TOR, for pre-start allowing the NYDA internal Procurement processes to be concluded following the project fit-out period of approximately five-month prior occupation. The envisaged lease commencement date is as per tender documents TOR.
Terms of reference Continues. The Characteristics of the building/premises shall cater for tenant installation as follows but not limited to: Reception Area CEO s office with ensuite bathroom Board Offices Office Section with multiple offices and an Open Plan office. Executives Offices Senior Managers Offices Managers offices Open Plan Office Space Hot Desk Area Server Room(s) Executive Boardrooms Meeting Rooms and Training Room Set-up Office alterations and Renovations Training room to cater for 100 candidates (subdividable) Storage facilities
Terms of reference Continues. The Characteristics of the building/premises shall cater for tenant installation as follows but not limited to: Strong room and Archive room, A typical open plan office space accommodation, which need to be easily assimilated on the premises and cater for any office alteration. The building should be user friendly and accessible for people with disabilities. Sick bay a room set aside for treatment or accommodation of the sick, Canteen and pre room (to cater for both Halaal and normal gourmet). Eating/ Pause eating area, Elevator available if the building has multiple floors, Emergency evacuation escape routes, Space available for a Gym, Auditorium Roof access for maintenance, Basement/ underground parking and external shaded or covered parking. Available ablution facilities that can cater for both (ladies and Gents) in each floor or level, also paraplegic bathrooms for the physical impaired, Changing rooms with showers, locker cabinets area for staff, security personnel and housekeeping team. IT dedicated storage, CCTV room
Terms of reference Continues. Office specifications and measurements requirements includes but not limited to: Estimated m for office, training rooms, meeting rooms, etc. CEO s Office =75m (Office, Meeting area, couch section and bathroom) CEO PA s office =15m CEO s waiting area =9m Office of the Board (Chairs office) = 40m Executive Chairs Office = 30m Executive s offices = 20m x 8 Offices Senior managers offices = 15m x 12 offices Managers offices = between 10m and 12m x 20 offices Hot Desk area = 7m x 2 each cluster Big Boardroom (to cater for 30 delegates) 55m x 1.
Terms of reference Continues. Office specifications and measurements requirements includes but not limited to: Small boardrooms (to cater for 12 delegates) = 30m x 2 each cluster Big meeting rooms (to cater for 15 delegates) = 40m x 1 each cluster Small meeting room (to cater for 12 delegates) = 30m x 2 each cluster Training room (to cater for 100 delegates) = 150m x1 Auditorium = 220m (able to subdivide) x 1 Multiple Server Rooms = 20m x 3 Sick Room (Consulting room, Rest room and ensuite bathroom) = 45m kitchenette s = 8m x 1 each cluster Gym x1 Storage facilities = 10m x 17 storages Open plan office area to cater for 40 staff members for each cluster or unit. Open plan office area to be made suitable for any office alterations when the need arises. Underground parking bays for 100 parking spaces, outside covered parking for 100 spaces and open parking for 60 parking bays (minimum required parking of 200 parking bays).
Terms of reference Continues. The successful bidder shall be responsible for the maintenance of the building/premises. This shall include at least but not limited to the following : Power backup Generator; Windows; Roofs; HVAC - Servicing of Air Conditions , Fresh Air, cleaning of diffusers, filters, servicing and maintenance of HVAC units as per maintenance schedule. Lightning protection; Electrical supply: Up to Distribution board; Fire Protection and Detection System; Servicing of Fire Protection Equipment (Fire Alarm Panel, Fire Extinguishers and Hose Reels); Plumbing: Up to first fix; Lift service plan (if applicable) Common area: Maintaining and up-keep, electrical reticulation; Storm water drainages, JoJo Tanks; Parking, Grounds and gardens (if applicable) Washing the external windows & facades; and Landlord s will need to grant permission for the NYDA fit-out on the building for signage and IT microwave Installation. NYDA will be responsible for, subject to the above listed items, for the interior wear and tear including the cleaning of the premises
1. Terms of reference Continues . Confirmations Yes No # Conditions Comments 1 The building offers sufficient space of a minimum of 4000m and maximum of 4500m . Common floor areas to be included in the disclosed floor spacing for renting Location close to public transport less than 5km and 5 km from the current office. A minimum of 120 underground parking , 100 shaded cover parking bays and 60 open parking bays in the access-controlled area as part of the premises (inclusive of 4 paraplegic) will be required for staff vehicles at the premises and must be available for exclusive use by NYDA (minimum parking bays should be 200). Air-conditioned that can be operated at the office Temperature settings between 21o Celsius and 26o Celsius and controlled independently of other offices (tenants). Split aircon, Cassette, and or Midwall (especially in the server room) units in offices preferred. Not remotely controlled by the building management team but by the tenant themselves within their office space. 2 3 4 5 Manage the impact of sharing building with other tenants by demarcating NYDA allocated space separately. 6 Suitability of current layout to NYDA needs. Extent of work to be done to make the current building layout fit NYDA needs.
1. Terms of reference Continues 7 The building must be in a 24/7 Access control to premises. Office to cater for Access Control System. Building must have burglar proof and or security gates where appropriate. Building must have CCTV at occupation- which can be incorporated with the tenant s additional CCTV for high-risk areas (Server room(s), strongroom or record keeping storage facility, etc. Building must have access control including building security as part of security measures. Building must have fiber optic for ICT connectivity and one unwired telephone point Disability access (Offices and parking for staff and visitors). Facilities for disabled people. Issue out Occupational Certificate as per municipal regulation before occupation by NYDA i.e., Electrical COC, Glazing COC, Plumbing COC and HVAC COC The building is equipped with a Power Generator or UPS? The building is equipped with a water supply (Jo-jo tanks), which should be able to supply the NYDA with a minimum of 20 000L of water at any given time should the need arise. On occupation The property owner should give NYDA brand image and signage rights. Such clause will be included in the Service Level Agreement. 8 9 10 11 12 13 14 15 16
2. OBJECTIVES, CONDITIONS AND REQUIREMENTS OF THE TENDER PROCEDURE All participating bidders must indicate their company name and company representative in Teams chat with contact details (email & number) Bidders are reminded: Telephonic request for clarification will not be accepted. Any clarification required by a bidder regarding the meaning and interpretation of the Terms of Reference or any aspect concerning the bid must be requested in writing via email from SCM (tenders@nyda.gov.za). Written questions of clarification must be sent on or before 16 October 2023 at 16h00 A reply to all questions and answers is intended to be sent by email to all prospective bidders as follows: Date: 17 October : 2023 The bid number (RFP2023/24/NYDA) should always be quoted in all correspondence.
2. OBJECTIVES, CONDITIONS AND REQUIREMENTS OF THE TENDER PROCEDURE CONTINUES A submission of one original hardcopy version must be the original submission, clearly marked "Original" and a softcopy/electronic version in PDF-Format digital copied versions of the original (Flash-drive/USB/Memory Stick) The original and a copy must contain the same information and must be clearly marked and professionally presented. Bids should be submitted in a sealed envelope, marked with: Bid number: RFP2023/24/NYDA Bid Description: Advertisement of the lease of corporate office space for NYDA Head Office over a period of seven (7) years. The name and address of the bidder Bids must be submitted on or before 11am on Tuesday, 24 October 2023. Bids which are submitted after the closing date and time will not be accepted. Bidder s representative are encouraged to share the information with the person who will be compiling the bid document to ensure that the requirements of the tender are understood.
3. FOUR (4) STAGE EVALUATION PROCESS Mandatory criteria (Stage one) During the administrative/eligibility assessment, failure to provide any mandatory information as requested on page 22 will result in the proposal being deemed non responsive. Functionality criteria (Stage two) Corporate office space (Max 20 points) No extra points will be allocated for proposed office space above 4500sqm. Excess office space will be deemed to be provided for free and must not be included in the price schedule. Proof of ownership (title deed or signed letter from the municipality with property details) Where an estate agent is bidding, the proof of ownership must be supported by the traceable letter from the landlord granting the estate agent permission to bid. Company experience (Max 20 points) Positive testimonial letters from current or previous tenants, dated within the past 10 years. (4 letters to obtain full points) Methodology and approach (Max 60 Points) The general maintenance or mitigation plan of the proposed corporate office space as per 2.8(Max 30 points) Please note that the Form of Evidence for Head Office tender documents refers to Methodology and approach detailing the general maintenance or mitigation plan as indicated on item 2.7 of the scope of work. . The items referred to are on 2.8 and not 2.7 The full professional team as per 2.5 above (Max 20 points) NB: Bidders who fail to obtain a minimum threshold on functionality of 65% will be disqualified from Further Evaluation
3. FOUR (4) STAGE EVALUATION PROCESS CONTINUES Stage three NYDA will be doing site visits to verify if the building is in line with NYDA Requirements Verifying information as per corporate office space requirements item 2.6 Reviewing the draft lease agreements in relation to NYDA requirements. Reviewing floor plan in line with NYDA requirements. Stage Four - Price and Specific Goals Bidders will be evaluated based on 80/20 preferential points system, where 80 points will be used for price including all applicable taxes and 20 points are allocable to Specific Goals.(SBD 6.1) Bidder must price according to the price schedule provided. Breakdown on costs should be provided, where necessary; The bidder (Landlord) must provide an allowance towards the Tenant s installation which is equivalent of five months rental fee at no cost to NYDA. The price schedule must be completed in non-erasable ink and the use of correction fluid/tape is not permitted; All prices quoted will remain firm for the first twelve (12) months, after anniversary date, the estimated price increase and percentage for remaining years will be fixed at 6,8% for bidding purposes, however, the actual increase will be determined by Consumer Price Index (CPI) or negotiated with the successful bidder. NYDA will pay for proposed office space up to between 4000sqm and 45000sqm. Excess office space will be deemed to be provided for free and must not be included in the price schedule. Prices tendered must be valid for 120 days and must be for 7 years including provision for price increase; Bidders are to bring the total amount from the pricing schedules above to the final summary and add the provision for tenant installation costs to total bid price; Pricing should include VAT and must be in South African Rand. NB: Bidder must comply with the price instruction as indicated on page 24
