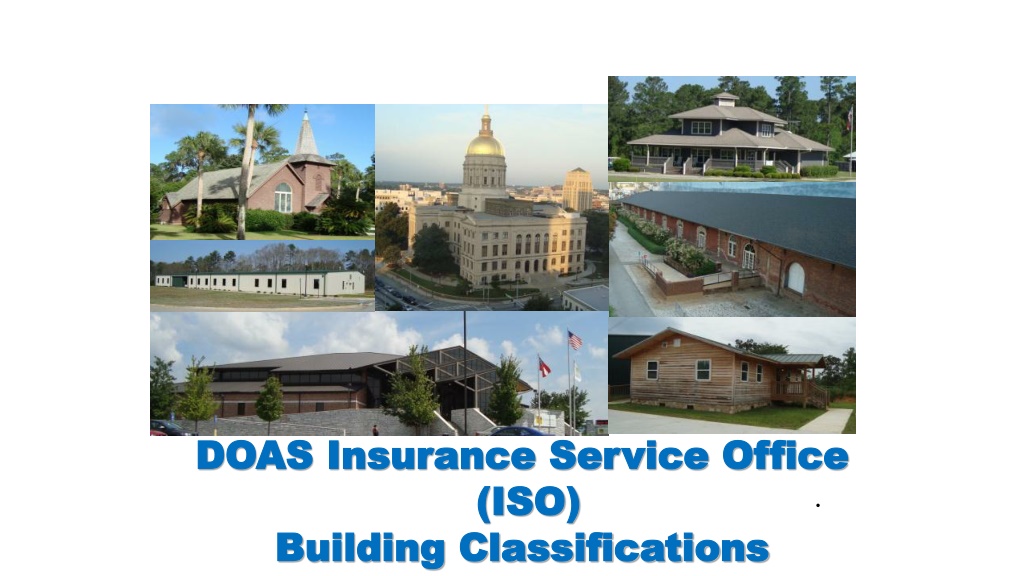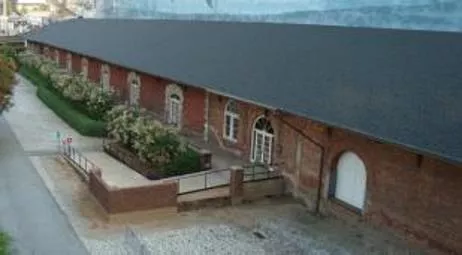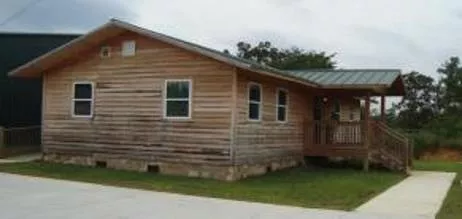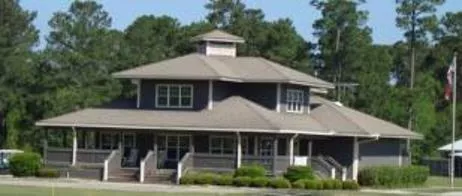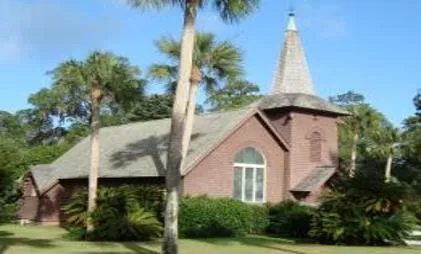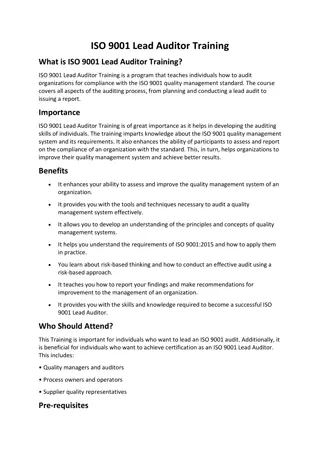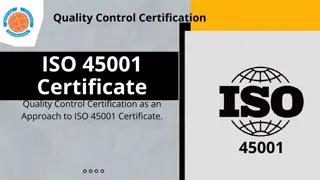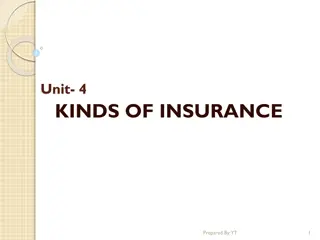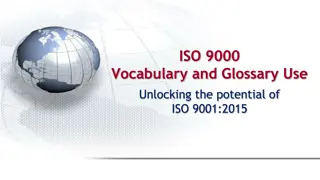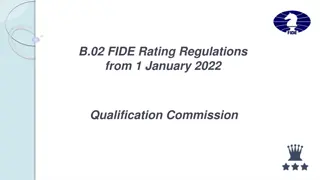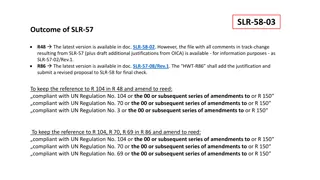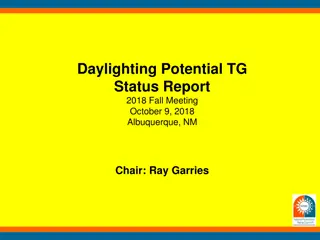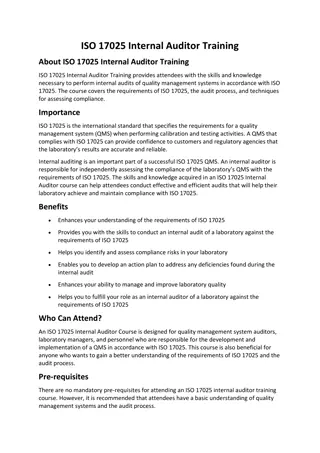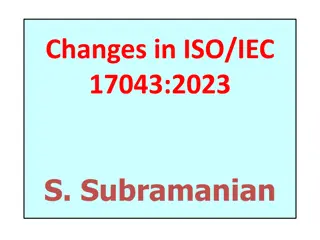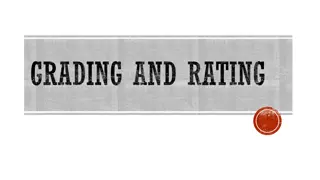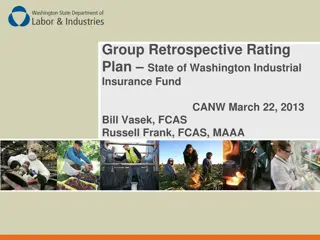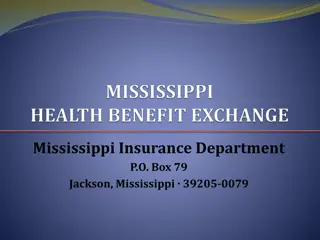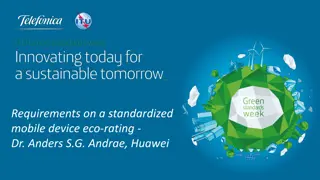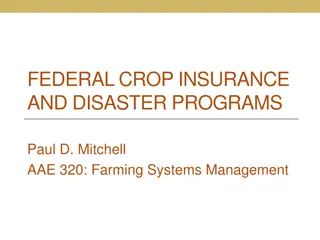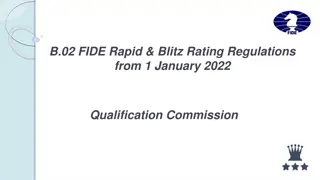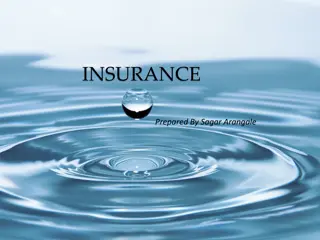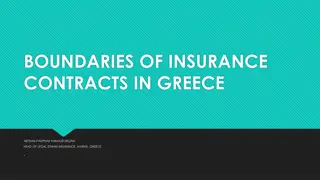ISO Building Classifications for Insurance Rating
The ISO building classification system has been a cornerstone for insurance rating factors for over a century, categorizing buildings into six classes based on construction type. Learn about Frame Construction, Joisted Masonry, and Non-Combustible structures, their characteristics, and how they impact insurance ratings.
Download Presentation

Please find below an Image/Link to download the presentation.
The content on the website is provided AS IS for your information and personal use only. It may not be sold, licensed, or shared on other websites without obtaining consent from the author.If you encounter any issues during the download, it is possible that the publisher has removed the file from their server.
You are allowed to download the files provided on this website for personal or commercial use, subject to the condition that they are used lawfully. All files are the property of their respective owners.
The content on the website is provided AS IS for your information and personal use only. It may not be sold, licensed, or shared on other websites without obtaining consent from the author.
E N D
Presentation Transcript
DOAS Insurance Service Office DOAS Insurance Service Office (ISO) (ISO) Building Classifications Building Classifications
ISO Building Classifications Building Construction has been used as part of the insurance rating factor for over 100 years. ISO has developed a system of classification for buildings. This system is made up of six categories: Class 1 Frame Class 2 Joisted Masonry Class 3 Non-combustible Class 4 Masonry Non-combustible Class 5 Modified Fire Resistive Class 6 Fire Resistive
Frame Construction Frame Construction Buildings with exterior walls, floors, & roofs of combustible construction; or buildings with exterior walls of non- combustible or slow-burning construction with combustible floors and roofs. Frame buildings generally have roofs, floors, and supports of combustible material; usually wood, and combustible interior walls.
FRAME CONSTRUCTION Exteriorcoatings do not change the construction class (for example: brick veneer, metal clad). Building is being held up by 2 x 4 wood studs, wood roof and wood floors. Brick Veneer is a siding that does not provide any structural support. Building being held up by wood frame. Metal siding does provide structural support.
Joisted Masonry Buildings with exterior walls of masonry or fire-resistive material (e.g.: adobe, brick, concrete, gypsum block, hollow concrete block, stone, tile, or similar materials) rated for not less than 1 hour and with combustible floors and roofs.
Joisted Masonry Wood joisted floors supported by masonry walls Wood joisted roof supported by masonry (cinder block) walls
Non Non- -Combustible Combustible Buildings with exterior walls, floors, and roofs of noncombustible or slow-burning materials; Building supports of non-combustible or slow-burning materials; Non-combustible or slow-burning roof decks on non- combustible or slow-burning supports regardless of the type of insulation on the roof surface.
Non Non- -Combustible Combustible Building roof supported by metal trusses. Building Class does not change because of exterior covering.
Masonry Non-Combustible Buildings with exterior walls of masonry not less than four inches thick; or Buildings with exterior walls of fire-resistive construction with a rating of not less than one hour, and Non-combustible or slow-burning floors and roofs regardless of the type of insulation on the roof surface.
Masonry Non-Combustible Metal roof support and metal roof in this case, with masonry walls. Masonry walls.
Modified Fire Resistive Buildings with exterior walls, floors, and roofs of masonry materials between four and eight inches thick; or Fire-resistive materials with a fire- resistance rating less than two hours but not less than one hour. The exterior bearing walls and load- bearing portions of the exterior walls must be of non-combustible materials or of masonry, but exterior nonbearing walls and wall panels may be slow- burning, combustible, or with no fire- resistance rating..
Modified Fire Resistive Building is supported by steel frame. To get Modified Fire Resistive class metal frame must be protected.
Modified Fire Resistive Building is supported by steel frame. Walls will be covered with brick veneer. This will not change the building classification. Building has a metal frame roof. The wood trim does not provide structural support.
Masonry supports Fire Resistive Fire Resistive Walls Solid masonry, including reinforced concrete not less than four inches thick; Hollow masonry not less than 12 inches thick; Hollow masonry less than 12 inches thick, but not less than eight inches thick with a listed fire-resistance rating of not less than two hours. Masonry supports
Fire Resistive (contd) Fire Resistive (cont d) The exterior bearing walls and load- bearing portions of exterior walls must be of non-combustible materials or of masonry; but exterior nonbearing walls and wall panels may be slow burning, combustible, or with no fire-resistance rating. l
