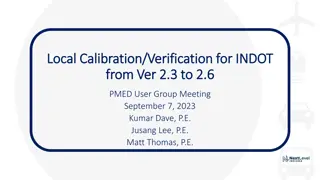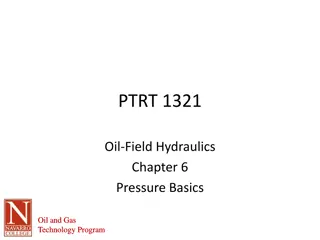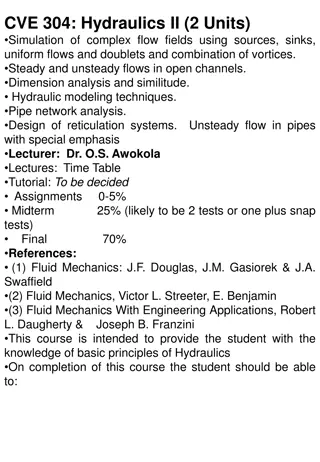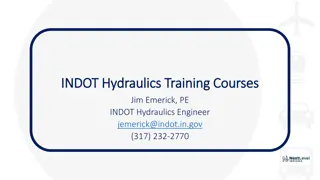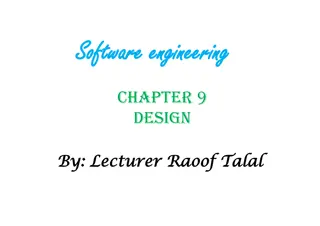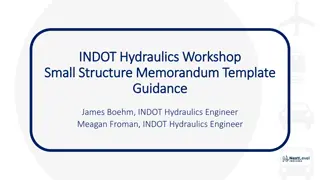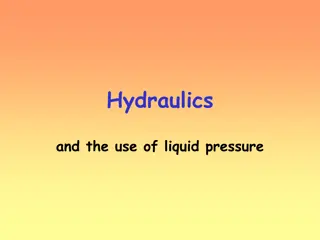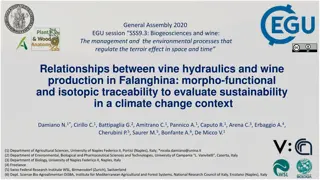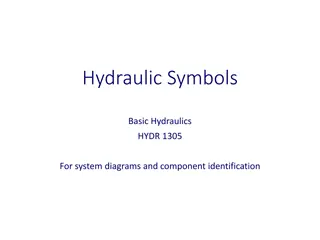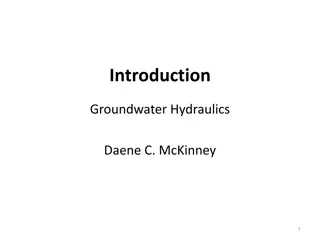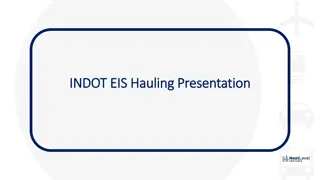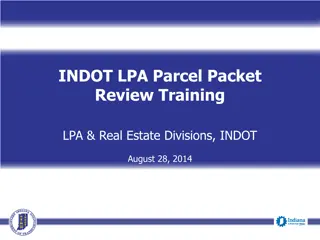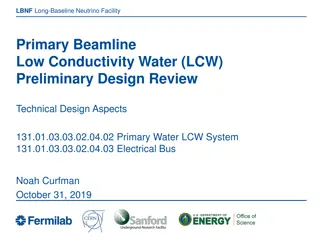INDOT Hydraulics Design Guidance Updates and Expectations
Stay updated on the latest design guidance and expectations for 2023 from INDOT's Hydraulics department, including information on replacement procedures, culvert design calculations, manual updates, training courses, and new job opportunities within the organization.
Download Presentation

Please find below an Image/Link to download the presentation.
The content on the website is provided AS IS for your information and personal use only. It may not be sold, licensed, or shared on other websites without obtaining consent from the author.If you encounter any issues during the download, it is possible that the publisher has removed the file from their server.
You are allowed to download the files provided on this website for personal or commercial use, subject to the condition that they are used lawfully. All files are the property of their respective owners.
The content on the website is provided AS IS for your information and personal use only. It may not be sold, licensed, or shared on other websites without obtaining consent from the author.
E N D
Presentation Transcript
INDOT Hydraulics: Design Guidance INDOT Hydraulics: Design Guidance Mark Bailey, PE Alex Schwinghamer, PE Jim Emerick, PE
Overview Mark Replacement in-kind Expectations for 2023 aka when do I need to do calculations? Alex Website Updates HRA Design vs- Review Requests Median Drains Spread Jim Common Design Exceptions Infiltration Cutoff Walls
Replacement in-kind Eliminated in 2013
Replacement in-kind Each culvert should be hydraulically designed. IDM 203-2.02 What to do with the calculations? Proposed span 36 or greater, all median drainage INDOT Hydraulics Review Proposed span < 36 , include all calculations with roadway submittal packages
Expectations for 2023 Design manual update finalized and rolled out. Online training courses updated. Annual hybrid conference planning for 2024 New Director of Hydraulics (Highway Engineer Supv) requisition ID 421947 Also have two hydraulic engineer positions open Highway Engineer 3 requisition ID 422270 & 422242
Content Website Updates Riprap IDM Figure 203-2D Median Drains Spread Updates
Website Update Developing Design Guidance: Steel Liners Median Drain Infiltration Ponds Coordinate Generator for Corrugated Metal Pipe Arches (CMPA) Liners Minimum pipe size that can be lined If structure is already at the minimum size, then only a CIPP liner can be used. If structure is under minimum size, it cannot be lined. Keep Memo Templates Up to Date Check version numbers Submitting requests to the HRA HRA Project Type Flow Chart
CMPA Coordinate Generator Fill in yellow highlighted Cells HY8 error in structure sizes Current 18 Corner Radii Spreadsheet corrects this error
CMPA Coordinate Generator Fill in yellow highlighted Cells HY8 error in structure sizes Current 18 Corner Radii Copy cells for existing and place into user defined coordinates in HY8
CMPA Coordinate Generator Liners HDPE (High Density Polyethylene) CIPP Paved Invert Steel Includes solid wall and profile wall liners Updated periodically per supplier information
CMPA Coordinate Generator Liners HDPE CIPP (Cured in place pipe) Paved Invert Steel Error will occur if structure is too big for a CIPP It will not draw the liner
CMPA Coordinate Generator Liners HDPE CIPP Paved Invert Steel Error will occur if structure is too small for a Paved Invert It will not draw the liner
CMPA Coordinate Generator Liners HDPE CIPP Paved Invert Steel Error will occur if structure is too small for a steel liner It will draw but will recommend points to be fixed Note states that liner size is not available
Website Update Developing Design Guidance: Steel Liners Median Drain Infiltration Ponds Coordinate Generator for CMPA Liners Minimum pipe size that can be lined If structure is already at the minimum size, then only a CIPP liner can be used. If structure is under minimum size, it cannot be lined. Keep Memo Templates Up to Date Check version numbers Submitting requests to the HRA HRA Project Type Flow Chart
HRA Design-vs-Review Design projects include: District requests that are designed by INDOT Hydraulics A person from another INDOT department designs and we QA An on-call designs and INDOT Hydraulics QA s Review projects include: Consultant performed calculations The Website Flow Chart provides instruction on which item to choose and how far the requester should continue into the request process.
INDOT Median Drain Policy GUIDANCE INDOT has limited hydraulic guidance for median drains in the Indiana Design Manual (IDM) Developing Design Guidance is given on median drains on the Hydraulics Website https://www.in.gov/indot/engineering/hydraulic-engineering/ IDM to be updated with median drain policy in the near future
Median Drain Risks Lack of Redundancy Water will go on or over the roadway if drainage fails The road is the emergency spillway Medians are typically on major corridors and/or divided highways High Traffic Volume (traffic delays, commute times increase) High Travel Speeds (safety) Economy (commerce affected) All median drains are always subject to INDOT Hydraulics Review
Tailwater Conditions Downstream Ditch Normal Depth New median and storm sewer outlets shall be a minimum of 12 above the downstream ditch flow line 6" may be used but the ditch hydraulic grade line (HGL) shall be checked for impact to the median Detention Hydraulic Grade Line (HGL) Q100 for ditches Q50 for storm sewers Receiving Water -Joint Probability IDM Fig. 203-2G Existing storm sewer Assume full flow of downstream system if not an INDOT asset Check with owner of downstream system if they are good with higher flows (if necessary)
Medians: Interstate ATL vs. Non-Interstate Interstate Added Travel Lanes (ATL) AEP1% (Q100) Serviceability Non-Interstate AEP2% (Q50) Serviceability
Median Drain Design Factors Minimum pipe size 12 Inner Diameter (ID) Minimal rational C for pavement 0.90 No detention is allowed in the median or under pavement Slotted drains shall not be used in the drainage calcs but a trench drain may as long as it has a minimum width of 12 1 contour map for drainage areas No drainage from an outside ditch should be brought into median drainage system
Median Drain Design Factors Flanking Inlets required at all Sag inlet locations Required on both sides if flow comes from both directions If flow comes from only 1 direction, then only one flanking inlet is needed When possible, median drains shall have a separate pipe to the outside. Exception: Flanking inlets may be connected to the primary inlet Exception: inlets on other side of barrier wall may be connected
Median Drain Design Factors Flanking Inlets required at all Sag inlet locations Required on both sides if flow comes from both directions If flow comes from only 1 direction, then only one flanking inlet is needed When possible, median drains shall have a separate pipe to the outside. Exception: Flanking inlets may be connected to the primary inlet Exception: inlets on other side of barrier wall may be connected
Median Drain Design Factors Flanking Inlets required at all Sag inlet locations Required on both sides if flow comes from both directions If flow comes from only 1 direction, then only one flanking inlet is needed When possible, median drains shall have a separate pipe to the outside. Exception: Flanking inlets may be connected to the primary inlet Exception: inlets on other side of barrier wall may be connected
Inlet Types Preferred Non-Paved Medians: Type N-12 inlets P-12 inlets if N-12 cannot geometrically fit Paved Medians: Type 5 inlets Not recommended Type E7 inlets Type 5 Inlet E7 Inlet N-12 Inlet
Inlet Types Preferred Non-Paved Medians: Type N-12 inlets P-12 inlets if N-12 cannot geometrically fit Paved Medians: Type 5 inlets Not recommended Type E7 inlets Type 5 Inlet P-12 Inlet N-12 Inlet
Interstate to Interstate Ramps Ramps at interstate to interstate interchanges shall have matching serviceability requirements to normal interstate lanes.
Curb Confined Lanes Single Single lanes confined by curbs on each side have a maximum spread of 4 ft into travel lane. This includes facilities that are over 4 lanes total Displaced left intersections curb curb
Hydraulics Design Exemptions Exemptions are Sometimes Allowed Exemptions are Sometimes Allowed Can provide significant cost savings without incurring unreasonable risk Often requires coordination with Hydraulics before submittal Provide supporting documentation
Hydraulics Design Exemptions Pipe Liner Pipe Liner Allowing an Increase in Headwater (HW) Allowing an Increase in Headwater (HW) No road overtopping Proposed headwater is contained In the upstream channel or Contained in ROW or Contained in a deep wooded ravine Does not negatively affect upstream properties or structures
Hydraulics Exemption Considerations Pipe Liner Pipe Liner Allowing an Increase in Headwater (HW) Increase in Headwater (HW) Allowing an To the right is an example of when we would allow an increase in the headwater. Liner HW
Hydraulics Exemption Considerations Pipe Liner Pipe Liner Allowing an Increase in Headwater (HW) Allowing an Increase in Headwater (HW) This is an example where we would not allow an increase. Existing HW Liner HW
Hydraulics Exemption Considerations Structure Replacement Structure Replacement - - Match Existing Performance Match Existing Performance Model shows overtopping during a small Q (say 10% of Q100) Checked with district maintenance and County Surveyor no known flood history The topography shows the water jumps to another drainage area That there is significant natural storage Concerns with downstream restrictions
Hydraulics Exemption Considerations Non Non- -contributing contributing Drainage Areas Drainage Areas Areas that have natural storage that is greater than the potential runoff generated by the drainage area.
Hydraulics Exemption Considerations Structure Replacement Structure Replacement - - Match Existing Performance Match Existing Performance Water leaves the drainage area before it can reach the road elevation.
Hydraulics Exemption Considerations Structure Replacement Structure Replacement - - Match Existing Performance Match Existing Performance Significant natural storage in the drainage area
Hydraulics Exemption Considerations Using the Existing Outlet Depth to Calculate the Backwater (BW) Using the Existing Outlet Depth to Calculate the Backwater (BW) Culvert with no downstream channel Outlet depth is greater than the natural TW Existing outlet depth can be used for calculating the existing and proposed BW
Infiltration Basins Infiltration should only used after all other designs have been considered Infiltration should only used after all other designs have been considered Cannot provide positive slope for ditching Storm sewer system not feasible Check Natural Resources Conservation Service (NRCS) soil data Check Natural Resources Conservation Service (NRCS) soil data Soils should be classified as sand Check seasonable high ground water should be at least 2 feet below the proposed bottom elevation of the basin
Infiltration Basins Infiltration Basin Testing Infiltration Basin Testing INDOT Geotechnical Guidelines INDOT Geotechnical Guidelines https://www.in.gov/indot/engineering/files/percolation-Infiltration-guidelines.pdf Provide infiltration tests at the bottom of basin elevation Measure depth to groundwater measurements table during testing Presoaking required prior to testing Testing should be done during the wet season if possible
Infiltration Basins Consider Redundancy Consider Redundancy Consider the overflow routing if infiltration fails Even if the basin can t be completely drained due to elevation, provide overflow ditching or piping so that the road or adjacent properties are not impacted Connect multiple basins if possible
Infiltration Basins Consider Construction Impacts Consider Construction Impacts Construction in cut only (not fill areas) Erosion and Sediment Control Should not be used as a sediment basin Runoff from disturbed areas should be diverted until stabilized The surface and side slopes of the infiltration basin should be stabilized immediately after grading Prevent Compaction of Soils Should not be used for equipment storage or material staging Other than grading the infiltration area should not be driven on
Cutoff Walls Design Memo 22 Design Memo 22- -24 Revised 24 Revised Cutoff walls are now required for all box structures with a concrete bottom. Used to prevent piping along the culvert barrel and undermining at the culvert end. If bedding material (i.e. crushed stone, b borrow, etc.) is present, the cutoff wall should extend 6 inches below the bedding material. If bedding material is not present, the depth of the cutoff wall should be a minimum of 20 inches below the bottom of the culvert.
Stay up to Date Contact Info INDOT Hydraulic Listserv INDOT Hydraulics Email List INDOT Hydraulics email Hydraulics@indot.IN.gov INDOT Hydraulics Website https://www.in.gov/indot/engineering/hydrauli c-engineering/ Design Questions: hydraulics@indot.in.gov Mark Bailey (317) 233-2096 mbailey1@indot.in.gov Alex Schwinghamer (317) 233-6951 aschwinghamer@indot.in.gov Jim Emerick (317) 232-2770 jemerick@indot.in.gov







