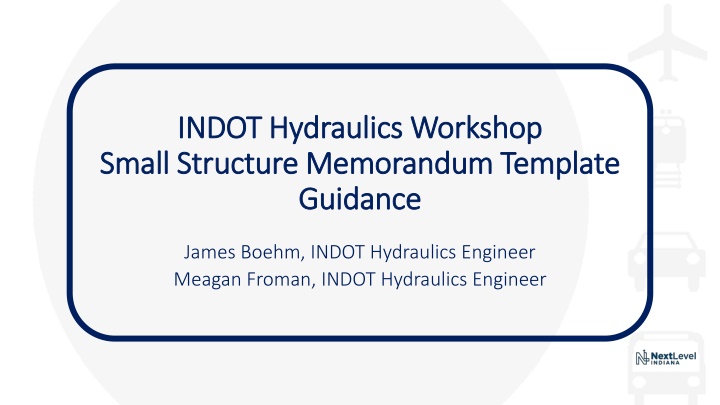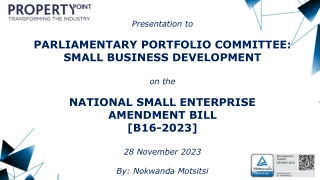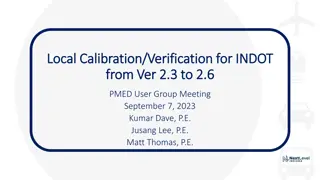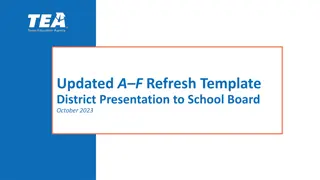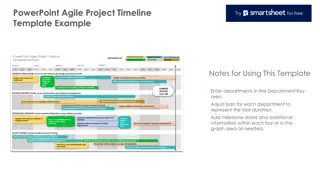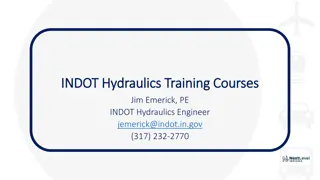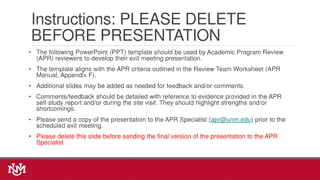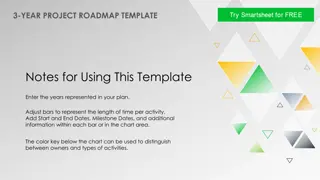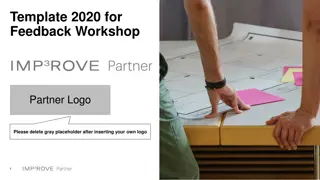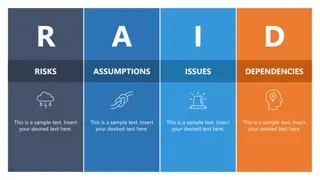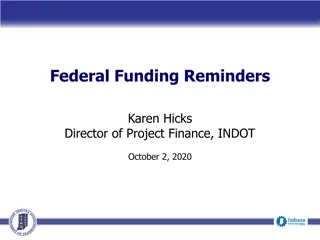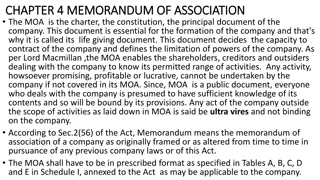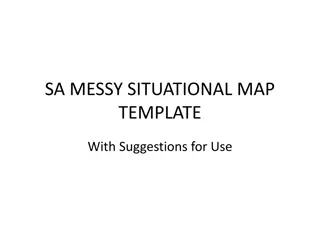INDOT Small Structures Memorandum Template Overview
"Explore the new INDOT Small Structures Memorandum Template designed to bring uniformity, reduce errors, and enhance clarity in hydraulic memos. The template provides guidance on various aspects such as site parameters, culvert properties, riprap design, and more, to streamline the submission process and ensure accuracy in small structure projects."
Uploaded on Sep 11, 2024 | 3 Views
Download Presentation

Please find below an Image/Link to download the presentation.
The content on the website is provided AS IS for your information and personal use only. It may not be sold, licensed, or shared on other websites without obtaining consent from the author.If you encounter any issues during the download, it is possible that the publisher has removed the file from their server.
You are allowed to download the files provided on this website for personal or commercial use, subject to the condition that they are used lawfully. All files are the property of their respective owners.
The content on the website is provided AS IS for your information and personal use only. It may not be sold, licensed, or shared on other websites without obtaining consent from the author.
E N D
Presentation Transcript
INDOT Hydraulics Workshop INDOT Hydraulics Workshop Small Structure Memorandum Template Small Structure Memorandum Template Guidance Guidance James Boehm, INDOT Hydraulics Engineer Meagan Froman, INDOT Hydraulics Engineer
Overview New small structure memorandum template Subject section Site parameters table Culvert properties table Memo body Riprap design External energy dissipator Inlet depressions Beveled headwall detail Contact information
New Memorandum Template Why the new template? Bring better uniformity to the submitted hydraulic memos Reduce the amount of errors in the submitted hydraulic memos Remove uncertainty of what is needed in the hydraulic memos INDOT Small Structures Memorandum Template
Dropdown Selection Boxes The greyed out Choose an item. indicates a dropdown selection box. Click on the greyed Choose an item. Click on the dropdown arrow, and select the correct item. Not all greyed words are dropdowns (only Choose an item. )
Hover Instructions Hover the curser over certain items. Instruction or guidance may appear. Comments are intended to be a FAQ guide only. There is nothing that indicates where they are in the document. Refer to the instruction document if no hover comment is present for an item.
Subject Section No Des. and N/A both acceptable when there is no des. number. Drop-downs for Construction in a Floodway (CIF) Permit and Legal Drain The memo must be stamped before submittal.
Site Parameters Design-year storm Tailwater depth vs. outlet depth Edge of travel lane (ETL) vs. roadway serviceability elevation (RSE)
Question #1 True True or false hydraulic memorandum are the main reasons for the new memorandum template. false? Better uniformity and eliminating uncertainty of needed data in the Answer: True True
Question #2 True True or false depth in the calculations, use the outlet depth. false? If you are unsure of whether to use the tailwater depth or outlet Answer: False False If you are unsure, use the tailwater depth. If the reviewer feels the outlet depth is If you are unsure, use the tailwater depth. If the reviewer feels the outlet depth is more appropriate, he/she will notify the designer. more appropriate, he/she will notify the designer.
Culvert Properties Table The table is a snapshot of most important parameters. If Qdesignis Q100, remove the second headwater elevation line. Remove any proposal column that is not used. Use the dropdowns to select the respective parameter or item. Culvert Properties Existing Parameter Proposal 1 Proposal 2 Proposal 3 (delete column if not needed) (delete column if not needed) Structure Size & Type ft. ft. ft. ft. ft. ft. ft. ft. Q100 Headwater Elevation Q Choose an item.Headwater Elevation Choose an item. Choose an item. Choose an item. Choose an item. Meets Roadway Serviceability @ QChoose an item. Backwater Minimal Low Structure Elevation (DS) Assumed Flowline Elevation (DS) Sump Depth ft. ft. ft. in. ft. ft. ft. in. ft. ft. ft. in. ft. ft. ft. in.
Data Needed From HY-8 Q100headwater elevation Qdesignheadwater elevation Q100tailwater depth Q100outlet depth (if needed) Outlet invert elevation/assumed flowline elevation HY-8 Culvert Hydraulic Analysis program v 7.2
Calculating Backwater Method 1 Existing backwater calculation backwater depth = control depth tailwater depth
Calculating Backwater Method 2 Existing backwater calculation backwater depth = Q100 HW elev. (US inv. elev. + Q100 TW depth)
Calculating Backwater Proposed Proposed backwater calculation backwater depthprop = backwater depthex + (Q100 HW elev.prop Q100 HW elev.ex)
Minimal Low Structure Elevation It is not necessary to specify the rise for three-sided or slab top culverts. The minimal low structure elevation(s) should be included for all replacement proposals. MLSE = DS flowline elev. sump depth + rise (at the center of the culvert outlet)
Sumping Requirements Pipe and box sumping requirements IDM Figure 203-2E Replacement structures that convey Waters of the State & Waters of the US should be sumped. Sumping is no longer required for three-sided culverts.
Question #3 The backwater calculation below should be used when? backwater depthprop = backwater depthex + (Q100 HW elev.prop Q100 HW elev.ex) A) B) C) D) Never For culverts being lined When the culvert inverts of the proposed are different from the existing Answers B and C Answer: D D
Question #4 True True or false below the flowline? false? Three-sided structures should be sumped a minimum of 12 inches Answer: False False Three Three- -sided structures are not required to be sumped at all. sided structures are not required to be sumped at all.
Memorandum Body/Narrative Briefly discuss existing conditions Existing size location Regulated drain Channel conditions Discuss pertinent analysis Method for obtaining discharge (Rational, Unit hydrograph, IDNR, etc.) Tailwater method (channel, constant, or zero tailwater depth) Joint probability (if used) Design-storm frequency (IDM Figure 203-2C) requirements Modeling method or software used Discuss special conditions or requirements Special inlet configuration (headwall required, or inlet depression) Sumping requirements Grade changes Change in invert elevations
Inlet Depression HDS 5 Figure 3.5 Culvert with Inlet Depression Inlet Depression Properties Table Inlet Depression Properties Parameter Replacement Option T D B D/2 (apron) B + 4T (total width) D/2 + 2T (total length) Total Crest Width Riprap Class Option #1 Option #2 Option #3 Option #4 ft ft ft ft ft ft ft ft ft ft ft ft ft ft ft ft ft User Def Rise Span Calc 1 ft ft ft Calc 2 ft ft ft ft Calc 3 ft Calc 2 + 2(Calc 3) Choose an item. ft ft ft Choose an item. Choose an item. Choose an item. Include both the figure and completed table in the memorandum if proposing an inlet depression. Otherwise delete it.
Inlet Depression Inputs HY-8 Select yes for Inlet Depression? Type in the depression depth. Type in the fall slope (2:1 - 3:1). Type in the crest width (total crest width from the table). The inlet invert elevation should be the intended invert plus the height of the depression. HY-8 Culvert Hydraulic Analysis program v 7.2
Beveled Edge Headwall Detail Include the detail and source whenever a beveled edge headwall is proposed. The included detail is for a 1:1 bevel. The figure is not required for a square edge headwall. Source: Source: J. D. Schall, Hydraulic design of highway culverts, 3rd ed. Washington, D.C.: U.S. Dept. of Transportation, Federal Highway Administration, 2012. Pg. 3.5, Fig. 3.3
Question #5 At what outlet velocity is an energy dissipator required? A) B) C) D) Velocity > 13 ft/s Velocity 10 ft/s Velocity > 10 ft/s Velocity 13 ft/s Answer: D D
Question #6 What structures require inlet riprap based on shape alone? A) B) C) D) None Only three-sided structures Three-sided structures and boxes Three-sided structures and structures with a span 8 feet. Answer: B B
Question #7 When designing an inlet depression using HY-8 the intended fall slope must be? A) B) C) D) Equal to or between 1:1 and 3:1 Any slope ratio the designer desires Equal to or between 2:1 and 3:1 Equal to or between 3:1 and 4:1 Answer: B B
Thank You Access the new memo template and instructions on the hydraulics website. https://www.in.gov/indot/3595.htm
