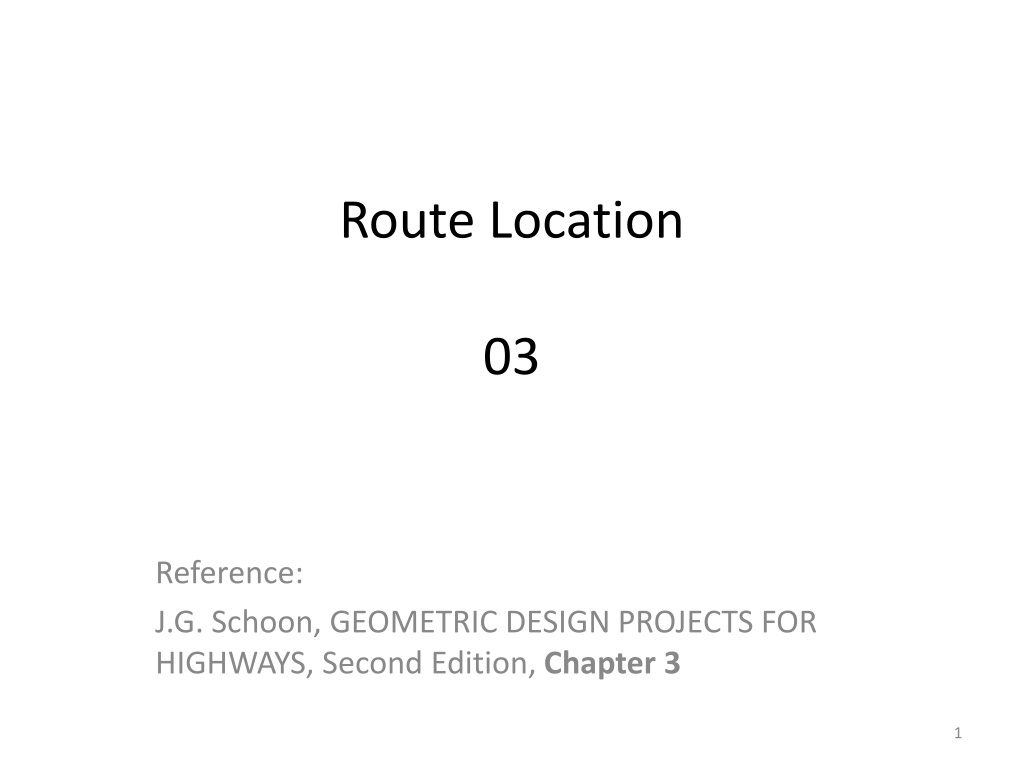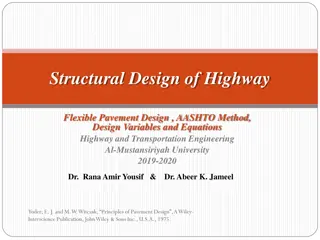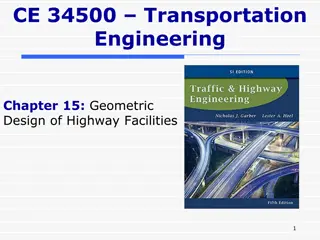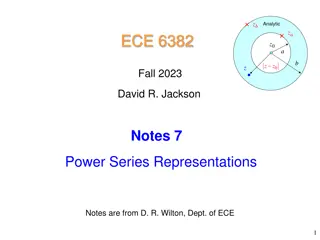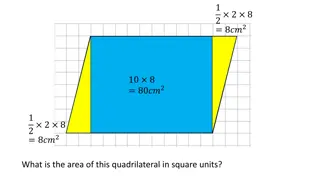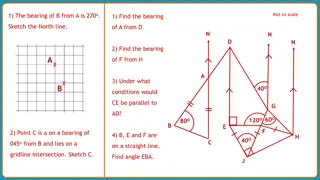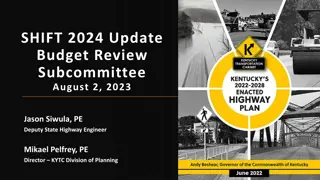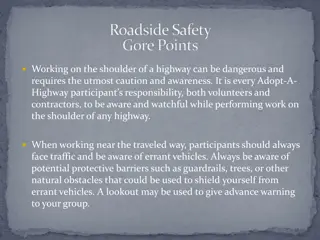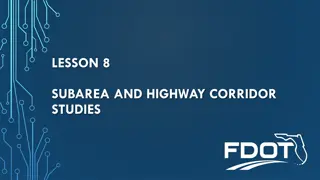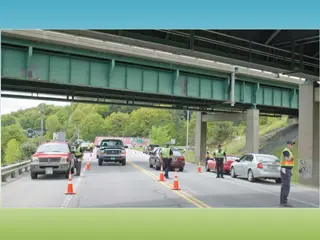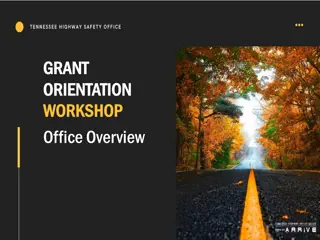Geometric Design Principles for Highway Routes
This content discusses the application of geometric design principles in highway route design, focusing on preliminary route layout, defining design controls, and establishing initial alignments. Key factors such as minimum radius of curves, vertical curve length, maximum grades, intersection approach angles, and alignment configurations are explored to ensure safe and efficient highway design within varying topographies.
Download Presentation

Please find below an Image/Link to download the presentation.
The content on the website is provided AS IS for your information and personal use only. It may not be sold, licensed, or shared on other websites without obtaining consent from the author. Download presentation by click this link. If you encounter any issues during the download, it is possible that the publisher has removed the file from their server.
E N D
Presentation Transcript
Route Location 03 Reference: J.G. Schoon, GEOMETRIC DESIGN PROJECTS FOR HIGHWAYS, Second Edition, Chapter 3 1
Application of Geometric Design Principles to Route Design PRELIMINARY ROUTE LAYOUT AND GEOMETRIC DESIGN Defining Design Controls -- The alignment of a highway is subject to design controls that ensure that it will provide suitable service for the traffic within the topography for which it is designed. These variables are described as follows: 1. Minimum radius of horizontal curves, based upon the design speed and the permissible superelevation. 2. Minimum length of vertical curves, based upon design speed and difference between intersecting grades. 3. Maximum grade at any point on the highway, determined from consideration of road classification, truck traffic, and terrain. 2
4. Maximum grade in proximity to existing intersections. The vertical alignment of the proposed route should allow for a minimum to moderate grade approaching the intersection with the existing highway in order to assist in safe stopping on downhills and improved sight distance on uphill approaches. regarding coordination of horizontal and vertical alignments. Ideally, this grade should be no more than is required for adequate drainage. Because this approach grade may intersect with a vertical curve ascending or descending the hillside, a vertical curve may be required at this location. The length of this curve is determined by consideration of the design speed and intersecting grades. For preliminary design purposes, it is suggested that within a distance of about 30 m from the intersection's stop line, the grade be no more than 2%. This value will be used in the design projects presented later and will allow for any necessary modifications in the detailed design stage. 5. Minimum grade at any point on the highway to ensure adequate drainage. A minimum of 0.5% is suggested for preliminary design purposes. 3
6. Maximum horizontal approach angle at intersections. It is desirable to design the route to ensure that intersections with existing highways are of suitable alignment and configuration from a safety and capacity point of view. Therefore, the horizontal alignment should feature as nearly as possible a right-angled intersection with the existing highway (within, say, 90 + 15 ). It is suggested that for preliminary design purposes, the proposed approach to the intersection be a tangent section for a distance of at least 30 m to aid drivers' visibility at the approach. 7. Maximum depth of excavation and height of fill must be specified in order for the designer to establish an initial vertical alignment. 4
Establishing an Initial Alignment Development of the alignment is a trial and error process involving defining a trial alignment, then checking to see if it complies with the horizontal and vertical controls, then modifying it in successive iterations until all the controls are complied with. One approach to this process is illustrated by the problem example shown in Figure 3-1. In addition to these steps, the following points may help to guide the process. 5
Horizontal Alignment. A first step is usually to determine if the shortest route possible will comply with the controls, because this is likely to be the least-cost solution. Examination of how this first trial route complies with the controls will suggest how the route may be modified for the next trial. The highway should be constructed as close to the existing ground (or slightly above it to assist adequate drainage) as possible, provided that the design controls are complied with. Thus, any horizontal centerline should be checked, first of all, for its grade. This may be done approximately by measuring the length of a given segment of highway and counting the contour lines that are crossed. The vertical distance covered, divided by the horizontal length, indicates the approximate grade. If this grade is significantly more than the specified amount, the alignment must be readjusted. Where the rounded topography of a mountain or a hill must be negotiated in a transverse fashion, the curve of a highway should preferably conform approximately to the surface of the hill itself, or excessive cuts or fills are likely to result. At this point, the designer must sketch a curve that approximately conforms to the topography, by using compasses or templates. This curve must then be checked for conformity with the maximum allowable radius and also for the grade the highway negotiates throughout the curve. The latter must also conform with the maximum allowable grade requirement and be adjusted if necessary. 7
Existing Ground Profile and Vertical Alignment. Once a preliminary route has been defined using the above steps, the next step is to examine the profile. This means first drawing a longitudinal section of the existing ground level along the horizontal alignment. To do this quickly but approximately, a strip of paper may be laid along the centerline of the proposed highway. The contour line elevations along the alignment are then marked off along the edge of the paper and the results are transferred to the profile sheet to provide a profile of the ground level along the proposed route. This is an approximate method but it will save considerable time and can be refined later. A more accurate method is to use dividers or an engineer's scale to measure the horizontal distance and transfer these measurements and the elevations to the profile. Care should be taken to ensure that the horizontal distances between contour lines are measured accurately ~ especially along curves. 8
Balancing Cut and Fill. If the vertical profile mentioned above meets all of the design controls it should now be checked to see if the cuts and the fills approximately balance - to ensure that excessive amounts of soil need not be imported to or removed from the site. Any adjustment of the grade may be done initially by visual, trial and error means using a straight edge and a circular or French curve together with approximate measurements at peaks and valleys to ensure that the maximum cut and fill dimensions along the centerline are not exceeded and that all grades and curve lengths are complied with, based upon the appropriate stopping sight distance. Also, it is desirable where possible to minimize the amount of cut and fill, as well as the amount of uphill haul of fill material. These requirements may be addressed by modifying the initial profile. Note that it may not be possible to balance the cuts and fills while still conforming with the other design controls. Nevertheless, the horizontal and vertical alignments should be adjusted to obtain the best possible balance. Note: The vertical scale of the profile is usually exaggerated on drawings to provide a better visual image and permit scaling of cuts and fills. Also, it is often useful to draw to one side of the profile the maximum grade and cut and fill dimensions as an aid to the sketching process. The suggested requirements for the horizontal alignment and vertical grades adjacent to intersections are shown graphically in the Appendices. 9
Refinements to Selected Route - Once an initial, technically feasible route has been defined and examined, the alignment may be adjusted to ensure that the relevant K values have been complied with, address coordination of horizontal and vertical curves, and explore other routes that involve, for example, less depth of cut or height of fill or reduce the proximity to sensitive features such as wetlands. The alignment selection process can now be followed for a number of alternatives. There are several reasons for doing this. For example, the shortest highway that is feasible in a technical sense may not be the least expensive. Detailed economic analysis will be needed to determine these relative costs. Also, in practice, the provision and estimation of several alternatives will provide information for decision makers who may favor certain alignments over that considered preferable by purely engineering evaluation. If possible, at least three alternatives should be initially defined, all of which are technically feasible and conform to the specified design controls. 10
EXAMPLE OF DEVELOPING AND CHECKING ALTERNATIVE ALIGNMENTS In applying the procedures outlined above, we now examine the main features of developing alternative alignments through a particular topographic area. The details for this particular example are described as follows: 1. Make a preliminary analysis of a highway route connecting points A and B shown in Figure 3-2. 2. A design speed of 80 km/h and a maximum allowable superelevation of 10% have been specified. Thus, the minimum allowable horizontal curve radius is 210 m, as indicated in Table 2-8. 3. The maximum allowable grade is 10% (except as specified for the areas adjacent to intersections), based upon the anticipated vehicle types. 4. Horizontal intersection angle to be 90+15 degrees within 30 m of an intersection, maximum grade to be +2% for a distance of 30 m from the existing highway, minimum grade at all locations +0.5%. 5. The "worst case" crest curve length will be where a 6% positive grade intersects a 6% negative grade, giving a length of 590 m (A = 12%, V = 80 km/h). 11
Investigating an Initial Possible Route ~ A reasonably short route for which we might wish to make a preliminary analysis is Route 1, shown in Figure 3-3A. Even though a brief visual check on the contours along this route indicates a ground slope well in excess of the 6% specified, we will make a more detailed examination in order to illustrate the problems. The steps are as follows: 1. Draw the horizontal alignment to scale along the route. 2. Examine the location where the existing grade appears to be the steepest along the route. This is obviously between points X and Y in Figure 3-3A. By examining the horizontal scale and the vertical contour interval, we can see that between points X and Y the existing grade is approximately 30 m/300 m = 10%. Clearly, this exceeds our maximum allowable grade of 6% for some considerable horizontal distance. However, we check by sketching a profile to scale in order to examine the depth of cut and fill and, therefore, the practicality of the route, in more detail (Step 3 below). 3. By drawing a ground profile along Route 1, together with a profile of the centerline of the highway with a maximum of 6% grade, as shown in Figure 3-3B, it is obvious that this route will result in an unacceptable cut (over 15 m deep) and nowhere to use the cut material as fill. Even with a slight adjustment of the alignment, it is apparent that no satisfactory improvement in these cuts and fills will be possible for this route. 4. Summarize conclusions as follows: a) The inability of Route 1 to provide a gradient within the required 6%, while simultaneously satisfying the cut and fill requirements, makes Route 1 and any adjacent or somewhat similar route unacceptable alternatives. b) Knowing the implications of Route 1 in terms of cut, fill, and allowable grade, it is therefore necessary to explore several other alternative routes to attempt to establish a technically acceptable alignment. 13
Investigation of Routes 2 and 3 - After examination and preliminary sketching, it is apparent that Routes 2 and 3 might offer more gradual grades and be worth investigating. These routes are shown sketched in Figure 3-4 and are examined in greater detail below. Route 2. Using the procedures outlined earlier as a guide for checking the route's technical feasibility, and as shown in Figures 3-5A and 3-5B, 1. Convert the sketch of Route 2 into a series of tangents and curves. 2. Check for the minimum allowable radius based upon design speed and superelevation. 3. Check for intersection angle with existing road (within 15 of right angle). 4. Construct the existing grade profile. 5. Establish a vertical alignment with a maximum grade of 6% and maximum height of cut and fill of 6 m, and within specified grade limits at intersections. Judging by the design controls established earlier, it can be seen from Figures 3-5 A and 3-5B that Route 2 is a technically feasible alternative. Also, the cuts and fills appear to balance fairly well. The horizontal and vertical alignment could, of course, be adjusted slightly and each engineer will arrive at a slightly different geometric design, at least from these preliminary efforts. 15
Route 3. Using the same approach as that used for Route 2, an alignment for Route 3 is developed from the initial sketch. The procedure for developing Route 3 is shown in Figures 3-6A and 3-6B, indicating that Route 3 is a technically feasible route also. 18
Screening and Selection of Routes for Preliminary Design Both Routes 2 and 3 appear to be technically feasible, based upon the allowable grade, cut and fill depths, and horizontal and vertical alignments, while Route 1 clearly is inadequate. It is often useful to screen the proposed routes at this point in order to summarize in concise form the reasons why one or another route should be considered further. Table 3-1 lists a number of major criteria and comments on how each route meets each criterion. The conclusion, as indicated above, is that both Routes 2 and 3 are technically feasible and that a preliminary design and economic analysis should be conducted as a basis for determining the preferred alternative. The three routes investigated are depicted in Figure 3-7, 19
NON-STANDARD SITUATIONS Particularly in mountainous terrain, it may often be the case that an acceptable alignment that conforms to the specified controls is difficult to attain without extreme measures such as deep cuts, use of bridges or even tunnels, particularly where the highway must traverse a number of valleys. Usually the solution entails either provision of horizontal curves with radii less than the allowable, and associated speed restrictions, or the provision of bridges. In cases where these design alternatives exist, a more detailed analysis must be carried out, yet the principles described earlier apply. An example of how a bridge may provide a better solution than a horizontal curve of substandard radius is shown in Figure 3-8. Again, the final decision will rest upon construction, maintenance, and user cost estimates and comparisons. 22
DRAINAGE PROVISIONS An initial drainage design indicating the main locations of catchment areas, ditches, culverts, and bridges is an important part of the preliminary highway design because the alignment may have to be changed if the road cannot be adequately drained, or if it adversely affects existing drainage patterns. The identification of runoff areas likely to affect the highway geometric design (particularly the horizontal and vertical alignments) is of crucial importance for a satisfactory design. The highway, as well as being affected by the characteristics of the watershed such as slope and ground conditions, will itself affect the flow of surface and, perhaps, subsurface drainage in its vicinity. The provision of adequate drainage ditches, culverts, and bridges is therefore of vital importance. One way of conducting a preliminary drainage design is to define the characteristics of the major precipitation catchment areas; estimate quantities of runoff; locate ditches, culverts, and bridges; check several "worst case" ditch, culvert, and bridge dimensions; and ensure that adjacent drainage patterns of the surrounding topography are not adversely affected by changes in flow patterns. This process may be complex, depending on the location, topography, ground conditions, and environmental factors. The reader should consult the appropriate texts and manuals and, wherever possible, obtain first-hand knowledge of local practices and conditions. A preliminary drainage design may be made, however, to the extent necessary to define the basic configuration, dimensions, and construction costs and to indicate where a field survey crew should examine various features in greater detail. Examples of typical drainage facilities related to terrain and highway characteristics are shown in Figure 3-9. 23
FIGURE 3 -9 EXAMPLES OF DRAINAGE FEATURES DIAGRAMMATIC 24
CONSTRUCTION COST ESTIMATE An approximate cost estimate will be required. This estimate will be based upon the quantities of materials, labor, equipment, overhead, and profit required to construct the proposed highway. While the quantities may be estimated in the appropriate units from the preliminary design, the unit cost rates may be obtained from previous records of the agency concerned. Another source of information of unit rates may be commercial sources of construction rates which are updated and published periodically. ECONOMIC COST An economic analysis will be necessary to estimate the cost of vehicle operations and of vehicle occupants' travel time, in addition to the capital and maintenance costs of the highway. As indicated earlier, a project may be technically feasible but not economically justifiable. A simplified means of comparing the relative costs of various alignments can be made in order to illustrate the principles involved, and to assist in a basic economic comparison between projects. 25
ENVIRONMENTAL IMPACT ANALYSIS Examples of the relationship of environmental features adjacent to a proposed route are shown in Figures 3-10 and 3-11. The examples also include the written description for the specific items mentioned. FIGURE 3-10 EXAMPLE OF WETLAND LOCATIONS AND CATEGORIES (SOURCE: DRAFT ENVIRONMENTAL IMPACT REPORT/ENVIRONMENTAL ASSESSMENT AND SECTION 4(f) EVALUATION, ROUTE 2 CROSBY'S CORNER, MASSACHUSETTS HIGHWAY DEPARTMENT, OCTOBER, 1998) FIGURE 3-11 EXAMPLE OF WETLAND DETAILED DESCRIPTION (SOURCE: DRAFT ENVIRONMENTAL IMPACT REPORT/ENVIRONMENTAL ASSESSMENT AND SECTION 4(f) EVALUATION, ROUTE 2 CROSBY'S CORNER, MASSACHUSETTS HIGHWAY DEPARTMENT, OCTOBER, 1998) 26
