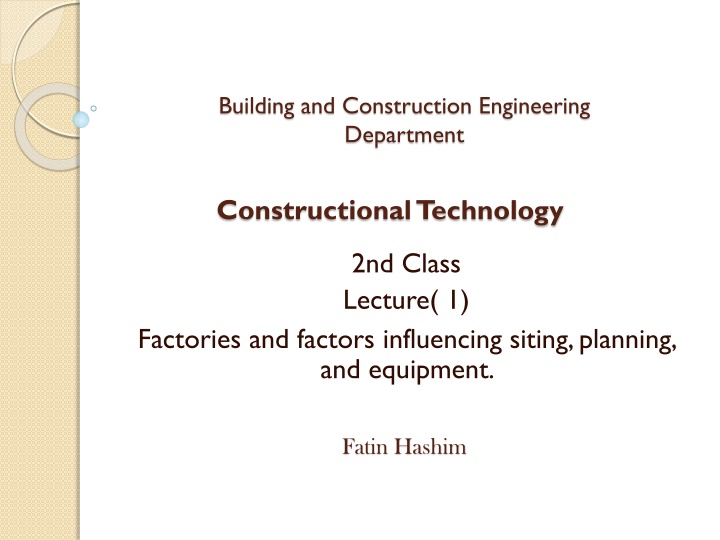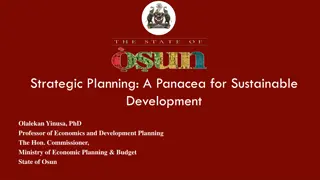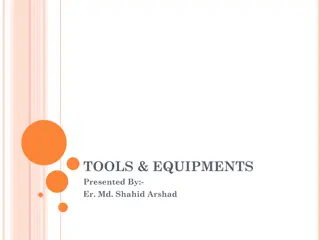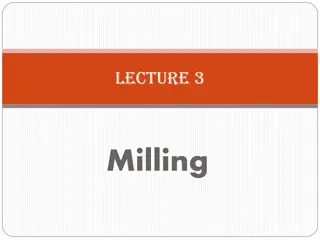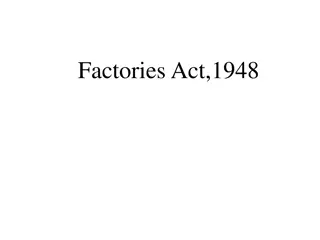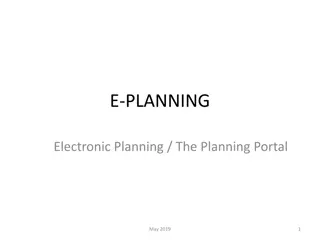Factories and Factors Influencing Siting, Planning, and Equipment
Factories play a crucial role in transforming raw materials into finished products. Understanding the factors influencing factory site selection, planning, and design is essential for efficient production. Considerations such as transportation, raw material sources, energy availability, and market proximity impact factory operations. Proper planning and design criteria ensure optimal utilization of resources and smooth production processes in factories.
Download Presentation

Please find below an Image/Link to download the presentation.
The content on the website is provided AS IS for your information and personal use only. It may not be sold, licensed, or shared on other websites without obtaining consent from the author.If you encounter any issues during the download, it is possible that the publisher has removed the file from their server.
You are allowed to download the files provided on this website for personal or commercial use, subject to the condition that they are used lawfully. All files are the property of their respective owners.
The content on the website is provided AS IS for your information and personal use only. It may not be sold, licensed, or shared on other websites without obtaining consent from the author.
E N D
Presentation Transcript
Building and Construction Engineering Department Constructional Technology 2nd Class Lecture( 1) Factories and factors influencing siting, planning, and equipment. Fatin Hashim
Factory: It is a single building or a number of buildings in which products are made. Factories vary in size between small workshops and integrated buildings that occupy a large area of land. In the factory, raw materials are transformed into ready- to-use products, through modification processes and additions to those materials by changing their shape and content according to production and market standards, with the use of less time, material and effort. Factories produce almost all the products people need in their daily life. The factory consists of three main areas: 1- Administration 2- Manufacturing and production. 3- Storage. some manufacturing and
Factory Types: 1- Large production factories (standard production factories): ) It is in which many parts of the product are manufactured on many different manufacturing lines, and this method is also called (the assembly lines method). ( In the machinery industry, for example, the machine frame passes over a conveyor manufacturing line through the factory spaces, and during the movement of the structure, separate parts of the machine appear on other conveyor lines, so that they are attached to the structure until the machine completes its final shape at the end of the assembly line. 2-Tasks( enterprise factories( ( : ) They are also called private projects factories, an example of this is aircraft factories. In this type of factory, assembly lines cannot be used, as the product cannot be transported from one place to another due to its large size, and therefore the workers and equipment must reach the product, and the production of one unit of the product takes a long time that may reach several months. . 3-:factories commodity Miscellaneous It combines the means of standard factories and enterprise factories. In this type, factories are constructed to produce different commodities. For example, the factory produces a certain number of units for a specific product, and once the required number is completed, the factories begin to produce another product. . . . .
Planning & designing Criterions for factories: 1-Factory site selection. 2-Paths of production lines, and distribution of spaces. 3-General recommendations in factory design. Factory site selection: 1- The selection of factory location depends on the type of production industry that : the factory carries out and the distance the factory is from the residential areas. 2-The extent of the factory s distance from transportation and commercial crossings and its effect on facilitating the transportation of goods (import and export). 3-To be close to the sources of the raw materials used in the industry. 4- The soil of the site is good, and the water table is low. 5- Energy sources are available in the place (an electric generator or a small generating station), in addition to water sources (drinking water, production water, emergency water), as well as the availability of sewage networks at the site. 6- Near or far the site from the local markets. 7- The topography of the earth s surface plays a major role in the site selection process, and the largest permissible slope for industrial areas is estimated at 5%. 8- The price of the land, in line with the economic viability of the project.
9 - Selection of sufficient space for the project: The required area is estimated through the project s data and requirements by calculating the space needed for internal roads in the project (movement and transportation), as well as the size of the machines, their dimensions and locations, the method and places of storage, and the type of stored materials. The number of workers (usually an area of 2 square meters is given to each worker at least), services and utilities, all these requirements in addition to additional space for extensions and expected future expansions. 10- Taking into account the climatic conditions at the site, as well as the sources of environmental pollution. Paths of production lines, and distribution spaces: 1- Distribution of production lines and machines of each production line so that compatibility and possibility of exchange are achieved in order to prevent bottlenecks and stoppages (resulting from interference in the paths of movement), whether under normal conditions or emergency conditions. 2-That the sites of civil defense, medical services, communication, and the exchange are inappropriate places to facilitate access to them from all departments. 3- Achieving a homogeneous distribution of green spaces within the site and between the buildings of the production departments. 4- The technical departments should be closer to the worksites (machines) in order to follow up and communicate with them. :
5- The service facilities are available and close to the most intensive work sites. 6- The presence of subsidiary stores within the production departments and divisions in order to save time, and receiving them is periodically from the main stores. 7- The maintenance departments should be close to the location of the machines General recommendations in factory design : 1- It is preferable to increase the number of paths and green spaces, and not to meet the doors and windows in the departments. 2 - Achieving compatibility with the environment, and taking all necessary precautions to prevent pollution and address its causes, and this is achieved by choosing clean (green) technology. 3- That all electrical pipelines and other networks are on the roof, except for water and sewage networks. 4- The floor of the production halls and the movement corridors must be raised in order to drain water naturally to the places where it is collected instead of using pumps to achieve this.
5- Approving the instructions of the manufacturer of the fixtures and equipment when dealing with them. 6- Adopting quantitative and qualitative expansions in networks, land, buildings, stations and support units according to the factory s future need. 7- When the factories expand vertically, heavy machinery and equipment are placed in the lower floors, and lighter machines are placed in the upper floors, taking into account the importance of storing raw materials in the lower floors near heavy manufacturing operations.
