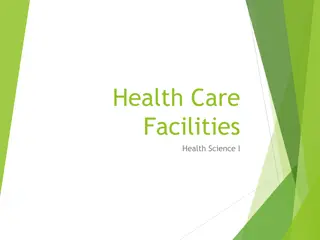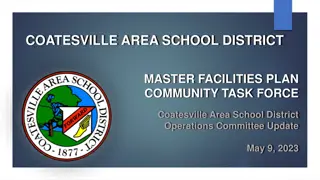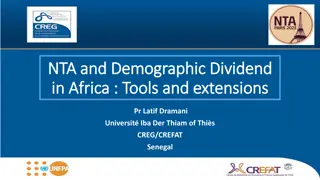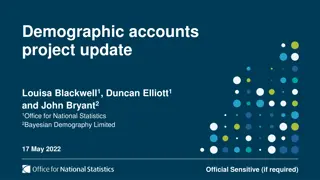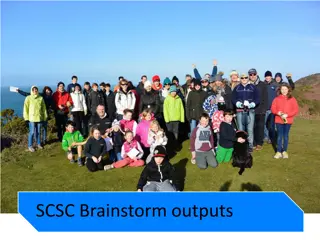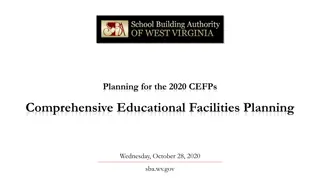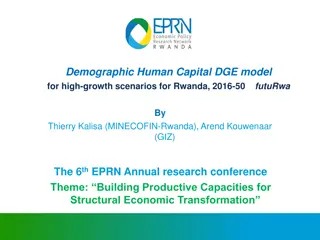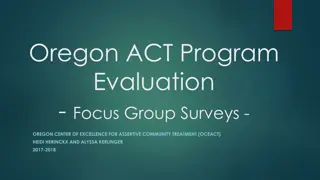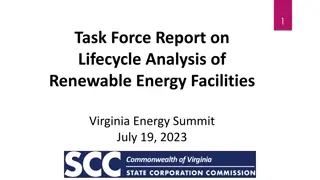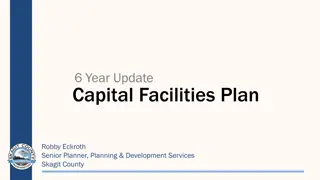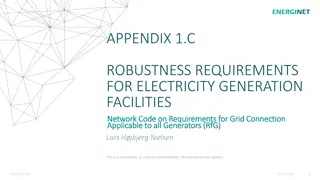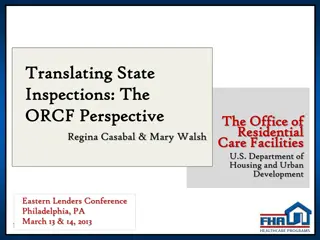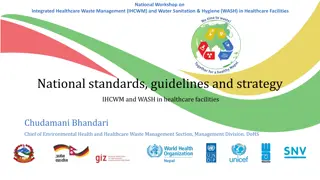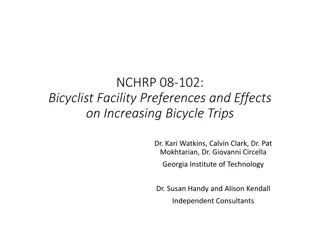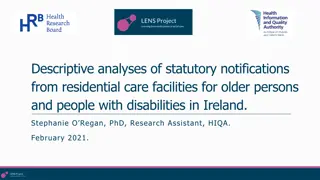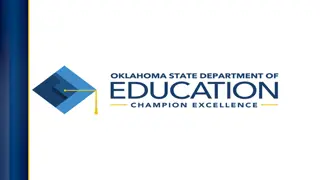Evolution of Educational Facilities and Demographic Analysis
Explore the transformation in educational facility design to meet the demands of the 21st century learning environment. Discover the shift from traditional teaching methods to student-centric approaches, integration of technology, and adaptive curriculum models. Additionally, delve into demographic analysis, projections, and trends in Lycoming and Clinton counties to understand population changes and implications on educational infrastructure.
- Educational facilities
- 21st century learning
- Demographic analysis
- Student-centric education
- Technology integration
Download Presentation

Please find below an Image/Link to download the presentation.
The content on the website is provided AS IS for your information and personal use only. It may not be sold, licensed, or shared on other websites without obtaining consent from the author. Download presentation by click this link. If you encounter any issues during the download, it is possible that the publisher has removed the file from their server.
E N D
Presentation Transcript
Crabtree, Rohrbaugh & Associates SCHOOL DISTRICT FACILITY STUDY UPDATE April 9, 2018
AGENDA 1 INTRODUCTION 2 21st CENTURY EDUCATIONAL FACILITY DESIGN 3 DEMOGRAPHIC ANALYSIS 4 BUILDING CONDITONS AND EVALUATIONS 5 BENCHMARK ANALYSIS 6 OPTIONS
21st CENTURY EDUCATIONAL FACILITY DESIGN
21ST CENTURY LEARNING Priority Shifts in the educational environment From To From To Teacher centric Student centric Limited Technology Ubiquitous Technology Passive learning Active learning Assertive Assessment Demonstrative Assessment Focus on 3 Rs Develop 4 Cs (Critical thinking, Collaboration, Creativity, Communication Curriculum Fragmented Curriculum Integration Conformity Expected Individually Celebrated Learn in classroom Learn anywhere
21ST CENTURY LEARNING THEN Mass production of education One size fits all Learning environment had no impact on outcomes No foreseeable need for change = fixed NOW Mass customization of education Learning environment impacts outcomes Change = flexibility
DEMOGRAPHIC ANALYSIS Projections Census Region 1980 1990 2000 2010 Lycoming County 118,416 118,710 120,044 116,111 2010 2020 2021* 2025* 2030 Lycoming County 116,111 113,105 112,804 111,537 109,969 Clinton County 38,971 37,182 37,914 39,238 Clinton County 39,238 33,669 33,112 32,966 32,263 Total Both Counties 157,387 155,892 157,958 155,349 Total for both Counties 155,349 146,774 145,917 144,503 142,232 - -1% 1% -2% rate of increase - -3% -0.27% -1% -1% rate of increase * Population projection = extrapolated COUNTY POPULATION (LYCOMING AND CLINTON) 159,000 COUNTY POPULATION PROJECTION (LYCOMING AND CLINTON) 160,000 158,000 157,958 155,000 157,387 157,000 146,774 145,917 155,349 150,000 144,503 156,000 155,892 142,232 145,000 155,349 155,000 140,000 154,000 135,000 1 9 8 0 1 9 9 0 2 0 0 0 2 0 1 0 2 0 1 0 2 0 2 0 2 0 2 1* 2 0 2 5* 2 0 3 0 S o u r c e : P e n n S t a t e D a t a C e n t e r County Population Trend County Population Projections
DEMOGRAPHIC ANALYSIS 2010 2013 2015 2016 2017 1980 1990 2000 2010 District Total Population* 17,669 17,485 17,302 17,058 16,814 Lycoming County 118,416 118,710 120,044 116,111 Total District Students 2,762 2,610 2,477 2,435 2,357 Clinton County 38,971 37,182 37,914 39,238 15.6% 14.9% 14.3% 14.3% 14.0% % students per population Total for both Counties 157,387 155,892 157,958 155,349 * District Total Population = estimated / extrapolated District Population 17,143 17,189 18,215 17,669 10.9% 11.0% 11.5% 11.4% % County Population STUDENTS AS A PERCENTAGE OF LOCAL POPULATION 16.0% DISTRICT VS COUNTY POPULATIONS 15.5% 15.0% 2010 14.5% 2000 14.0% 1990 13.5% 1980 13.0% 2 0 1 0 2 0 1 3 2 0 1 5 2 0 1 6 2 0 1 7 - 50,000 100,000 District Population 150,000 200,000 District Population Trend Students as a percentage of local population
DEMOGRAPHIC ANALYSIS K-12 Enrollment Forecast 5 Yr Mean Year 2017 Actual Enrollment PDE Projections 2018 2019 2020 2021 2022 2010 2013 2015 2016 2021 2025 Jersey Shore ASD 2,762 2,610 2,477 2,435 2,327 2,327 2,247 2,247 K 1 2 3 4 5 6 7 8 175 159 172 156 179 219 194 200 198 174 173 156 170 153 177 221 202 193 183 172 170 154 167 152 179 230 194 162 181 169 168 152 165 153 186 221 160 160 178 167 165 150 167 159 179 (152) (133) -42 -108 -80 difference 2017 live birth data not yet available -6% -5% -2% % change -4% -3% PDE STUDENT POPULATION PROJECTION 2,900 2,762 2,800 2,610 2,700 2,600 2,477 2,435 2,500 9 203 204 198 168 207 203 195 187 201 206 194 184 202 200 197 183 230 201 191 186 2,327 2,247 2,400 10 11 12 2,300 2,200 2,100 2,000 Total Total 2,426 2,426 2,410 2,410 2,385 2,385 2,338 2,338 2,294 2,294 2 0 1 0 2 0 1 3 2 0 1 5 2 0 1 6 2 0 2 1 2 0 2 5 Percent change Percent change -5.8% -5.8% 2017 Actual: 2,357 CRA cohort survival Enrollment Projection PDE Enrollment Projection
BENCHMARK ANALYSIS: CAPACITY Current PDE 2021 projections Difference Difference from from benchmark benchmark Grade Grouping Grade Grouping Capacity Capacity Enrollment Enrollment Utilization Utilization Enrollment Enrollment Utilization Utilization Benchmark Benchmark K-5 K-5 Jersey Shore ES Jersey Shore ES 900 900 340 340 290 290 1530 1530 624 624 214 214 217 217 1055 1055 69% 69% 63% 63% 75% 75% 69% 69% 619 619 212 212 215 215 1046 1046 69% 69% 62% 62% 74% 74% 68% 68% -21% -28% -16% -22% Avis ES Avis ES 90% Salladasburg ES Salladasburg ES Elementary Total Elementary Total 6-8 6-8 Jersey Shore MS Jersey Shore MS 1026 1026 1026 1026 584 584 584 584 57% 57% 57% 57% 506 506 506 506 49% 49% 49% 49% -36% -36% 85% MS Total MS Total 9-12 9-12 Jersey Shore HS Jersey Shore HS 1466 1466 1466 1466 736 736 736 736 50% 50% 50% 50% 775 775 775 775 53% 53% 53% 53% -32% -32% 85% HS Total HS Total
BENCHMARK ANALYSIS: AREA PER STUDENT Current PDE 2021 projections Area Per Area Per Student Student (SF) (SF) Area Per Area Per Student Student (SF) (SF) Difference Difference from from benchmark benchmark Building Building Area (SF) Area (SF) Enrollment Enrollment Enrollment Enrollment Grade Grouping Grade Grouping Benchmark* Benchmark* K-5 K-5 Jersey Shore ES Jersey Shore ES 95,165 95,165 44,550 44,550 49,103 49,103 188,818 188,818 624 624 214 214 217 217 1055 1055 153 153 208 208 226 226 179 179 619 619 212 212 215 215 154 154 210 210 228 228 181 181 3 3 Avis ES Avis ES 59 59 77 77 30 30 151 151 Salladasburg ES Salladasburg ES Elementary Total Elementary Total 1,046 1,046 6-8 6-8 Jersey Shore MS Jersey Shore MS 133,512 133,512 133,512 133,512 584 584 584 584 229 229 229 229 506 506 506 506 264 264 264 264 90 90 90 90 174 174 MS Total MS Total 9-12 9-12 Jersey Shore HS Jersey Shore HS 183,946 183,946 183,946 183,946 736 736 736 736 250 250 250 250 775 775 775 775 237 237 237 237 54 54 54 54 183 183 HS Total HS Total B e n c h m a r k S o u r c e : S c h o o l P l a n n i n g a n d M a n a g e m e n t M a g a z i n e A n n u a l C o n s t r u c t i o n R e p o r t a v e r a g e f o r r e g i o n 2 2 0 0 2 - 2 0 1 5
ESTIMATED POTENTIAL COST TO MAINTAIN EXCESS AREA (RIGHT SIZING) Benchmark Benchmark area per area per student student (SF) (SF) Suggested Suggested area per area per benchmark benchmark (SF) (SF) 157,946 157,946 88,044 88,044 141,825 141,825 387,815 387,815 2021 2021 projected projected enrollment enrollment 1,046 1,046 2,327 2,327 Difference Difference from from benchmark benchmark 30,872 30,872 45,468 45,468 42,121 42,121 118,461 118,461 Current Current area (SF) area (SF) 188,818 188,818 133,512 133,512 183,946 183,946 506,276 506,276 Grade levels Grade levels K-5 K-5 6-8 6-8 9-12 9-12 Total Total 151 151 174 174 183 183 506 506 775 775 Excess area (SF): Excess area (SF): 118,461 118,461 American School and University 38th Annual American School and University 38th Annual Maintenance & Operations Cost Study for Schools Maintenance & Operations Cost Study for Schools $ $ 523,598 523,598 $ $ 4.42 4.42 Annual cost of excess area Annual cost of excess area
The analysis indicates that the Districts facilities are underutilized for current and projected enrollments. Option development focuses on right sizing the District s facilities to gain efficiency through consolidation. OPTION CONSIDERATIONS: 1 Reduce building area 2 Grade level re-alignment 3 Potential savings over time 4 5-10 year facility needs
OPTION A: Close District offices move to High School OPTION B: Close Avis OPTION C: Close Salladasburg OPTION D: Close Avis and Salladasburg Consider the following Grade level configurations: 1. K-5, 6-8, 9-12 (current configuration) 2. K-4, 5-8, 9-12 3. K-3, 4-7, 8-12 4. K-2, 3-6, 7-12
CURRENT CONFIGURATION Current Configuration Current Configuration Elementary Elementary Middle Middle High High Total Total K-5, 6-8, 9-12 K-5, 6-8, 9-12 1,046 1,046 506 506 775 775 2,327 2,327 2021 Projected enrollment 2021 Projected enrollment 1 1 1,530 1,530 68% 68% 1,026 1,026 49% 49% 1,466 1,466 53% 53% 4,022 4,022 58% 58% 531,971 531,971 Capacity Capacity Utilization Utilization Total building area (SF) Total building area (SF) Reduction in area (SF) Reduction in area (SF) - Suggested Capital Improvements: Replace domestic hot water heater. Jersey Shore Toilet room upgrades for ADA. Masonry restoration, replace dock door, Replace control system. Mechanical electrical, plumbing replacement with code compliant return air system. Avis Remove stairs to upper tier, Replace 11,060 SF of roofing on the building and 2,500 SF on the canopy, Masonry restoration, Repair EIFS system at library window replace interior doors. Replace: unit ventilators, boiler, pumps, return air system, combustion air to boiler room, domestic hot water system. Consider complete mechanical system replacement. Replace electrical distribution panelboard, provide a remote generator annunciator panel. Salladasburg Restore or replace lockers. Inspect and repair masonry chimney Replace 60 ton chiller that serves the auditorium and admin areas. Add combustion air intake for emergency generator. Middle School Demolish Johnson house and provide additional parking, replace interior doors, replace science lab casework and equipment Add HVAC system for storage space that was converted to classrooms, replace boilers, replace air handlers, replace natatorium HVAC system, replace relief air system, provide kiln ventilation, provide dedicated (ductless split) AC to data and computer rooms. Upgrade plumbing fixtures for ADA compliance. Replace 1982 electrical switchboard High School Replace 4 rooftop units. Administration
OPTION A Option A Close DAO, Move to High Option A Close DAO, Move to High Estimated Costs: Elementary Elementary Middle Middle High High Total Total K-5, 6-8, 9-12 K-5, 6-8, 9-12 Option A: Close DAO, move to High Low High 1,046 1,046 506 506 775 775 2,327 2,327 2021 Projected enrollment 2021 Projected enrollment 1 1 1,530 1,530 68% 68% 1,026 1,026 49% 49% 1,341 1,341 58% 58% 3,897 3,897 60% 60% 506,276 506,276 25,695 25,695 Capacity Capacity Implementation Utilization Utilization Renovate HS E- wing lower level, Relocate Central Data Center, Relocate Culinary Arts CTE, Relocate Science $1,100,000 $2,300,000 Total building area (SF) Total building area (SF) Reduction in area (SF) Reduction in area (SF) Labs, Construct warehouse
OPTION B Option B Close Avis Option B Close Avis Estimated Costs: Elementary Elementary Middle Middle High High Total Total K-5, 6-8, 9-12 K-5, 6-8, 9-12 Option B: Close Avis Low High 1,046 1,046 506 506 775 775 2,327 2,327 2021 Projected enrollment 2021 Projected enrollment 1 1 1,190 1,190 88% 88% 1,026 1,026 49% 49% 1,466 1,466 53% 53% 3,682 3,682 63% 63% Capacity Capacity Implementation Utilization Utilization Minor Middle School modifications (Scenario 3 & 4 only) $20,000 $50,000 K-4, 5-8, 9-12 K-4, 5-8, 9-12 872 872 2,327 2,327 2021 Projected enrollment 2021 Projected enrollment 680 680 775 775 2 2 Capacity Capacity Note: This option would require re-districting of elementary students in grade level configuration 1 unless additional classrooms are added to JSE. 1,190 1,190 73% 73% 3,682 3,682 63% 63% 1,026 1,026 66% 66% 1,466 1,466 53% 53% Utilization Utilization K-3, 4-7, 8-12 K-3, 4-7, 8-12 707 707 675 675 945 945 2,327 2,327 2021 Projected enrollment 2021 Projected enrollment 3 3 1,190 1,190 59% 59% 1,026 1,026 66% 66% 1,466 1,466 64% 64% 3,682 3,682 63% 63% Capacity Capacity Utilization Utilization K-2, 3-6, 7-12 K-2, 3-6, 7-12 540 540 677 677 1,110 1,110 2,327 2,327 2021 Projected enrollment 2021 Projected enrollment 4 4 1,190 1,190 45% 45% 1,026 1,026 66% 66% 1,466 1,466 76% 76% 3,682 3,682 63% 63% Capacity Capacity Utilization Utilization Total building area (SF) Total building area (SF) Reduction in area (SF) Reduction in area (SF) 487,421 487,421 44,550 44,550
OPTION C Option C Close Salladasburg Option C Close Salladasburg Estimated Costs: Elementary Elementary Middle Middle High High Total Total K-5, 6-8, 9-12 K-5, 6-8, 9-12 Option C: Close Salladasburg Low High 1,046 1,046 506 506 775 775 2,327 2,327 2021 Projected enrollment 2021 Projected enrollment 1 1 1,240 1,240 84% 84% 1,026 1,026 49% 49% 1,466 1,466 53% 53% 3,732 3,732 62% 62% Capacity Capacity Implementation Utilization Utilization Minor Middle School modifications (Scenario 3 & 4 only) $20,000 $50,000 K-4, 5-8, 9-12 K-4, 5-8, 9-12 872 872 2,327 2,327 2021 Projected enrollment 2021 Projected enrollment 680 680 775 775 2 2 Capacity Capacity Note: This option would require re-districting of elementary students in grade level configuration 1 unless additional classrooms are added to JSE. 1,240 1,240 70% 70% 3,732 3,732 62% 62% 1,026 1,026 66% 66% 1,466 1,466 53% 53% Utilization Utilization K-3, 4-7, 8-12 K-3, 4-7, 8-12 707 707 675 675 945 945 2,327 2,327 2021 Projected enrollment 2021 Projected enrollment 3 3 1,240 1,240 57% 57% 1,026 1,026 66% 66% 1,466 1,466 64% 64% 3,732 3,732 62% 62% Capacity Capacity Utilization Utilization K-2, 3-6, 7-12 K-2, 3-6, 7-12 540 540 677 677 1,110 1,110 2,327 2,327 2021 Projected enrollment 2021 Projected enrollment 4 4 1,240 1,240 44% 44% 1,026 1,026 66% 66% 1,466 1,466 76% 76% 3,732 3,732 62% 62% Capacity Capacity Utilization Utilization Total building area (SF) Total building area (SF) Reduction in area (SF) Reduction in area (SF) 482,868 482,868 49,103 49,103
OPTION D Option D Close Avis and Salladasburg Option D Close Avis and Salladasburg Estimated Costs: Elementary Elementary Middle Middle High High Total Total K-5, 6-8, 9-12 K-5, 6-8, 9-12 Option D: Close Avis and Salladasburg Low High 1,046 1,046 506 506 775 775 2,327 2,327 2021 Projected enrollment 2021 Projected enrollment 1 1 900 900 1,026 1,026 49% 1,466 1,466 53% 53% 3,392 3,392 69% 69% Capacity Capacity Implementation 116% 116% 49% Utilization Utilization Minor Middle School modifications (Scenario 3 & 4 only) $20,000 $50,000 K-4, 5-8, 9-12 K-4, 5-8, 9-12 872 872 2,327 2,327 2021 Projected enrollment 2021 Projected enrollment 680 680 775 775 2 2 Capacity Capacity Note: There is insufficient elementary level capacity in grade level configurations 1 and 2 900 900 97% 97% 3,392 3,392 69% 69% 1,026 1,026 66% 66% 1,466 1,466 53% 53% Utilization Utilization K-3, 4-7, 8-12 K-3, 4-7, 8-12 707 707 675 675 945 945 2,327 2,327 2021 Projected enrollment 2021 Projected enrollment 3 3 900 900 79% 79% 1,026 1,026 66% 66% 1,466 1,466 64% 64% 3,392 3,392 69% 69% Capacity Capacity Utilization Utilization K-2, 3-6, 7-12 K-2, 3-6, 7-12 540 540 677 677 1,110 1,110 2,327 2,327 2021 Projected enrollment 2021 Projected enrollment 4 4 900 900 60% 60% 1,026 1,026 66% 66% 1,466 1,466 76% 76% 3,392 3,392 69% 69% Capacity Capacity Utilization Utilization Total building area (SF) Total building area (SF) Reduction in area (SF) Reduction in area (SF) 438,318 438,318 93,653 93,653
POSSIBLE FUTURE RENOVATIONS Low High 0-5 year costs Renovate Avis $5,400,000 $7,500,000 5-10 year costs Renovate High School $22,100,000 $31,100,000 10-15 year costs Renovate Middle School $16,000,000 $22,600,000 $43,500,000 $61,200,000 Total estimated 0-15 year cost
Crabtree, Rohrbaugh & Associates www.cra-architects.com


