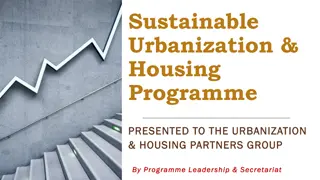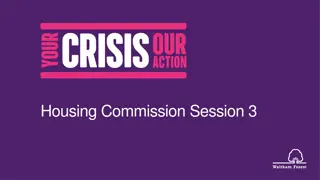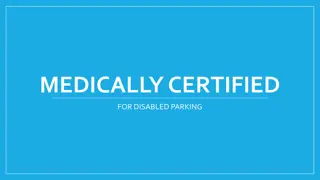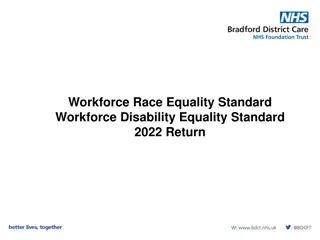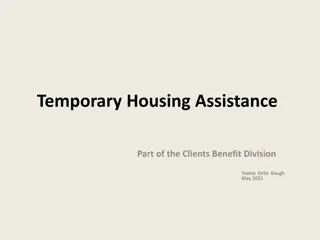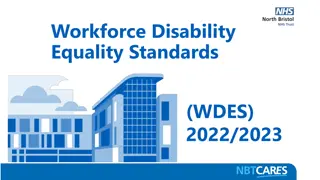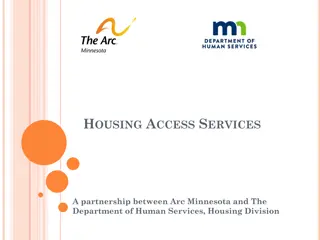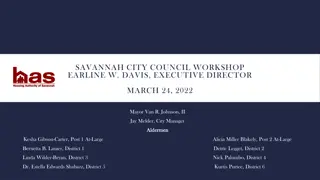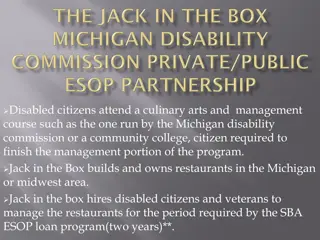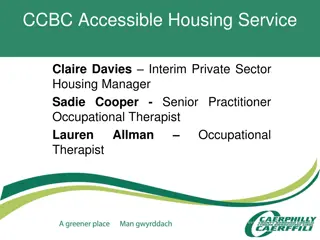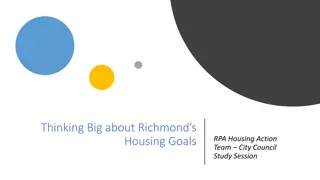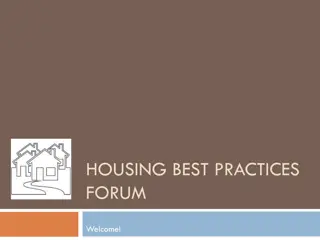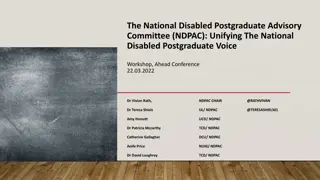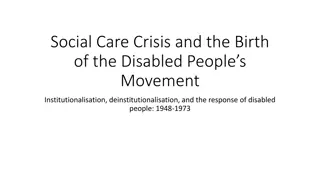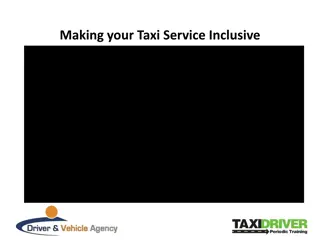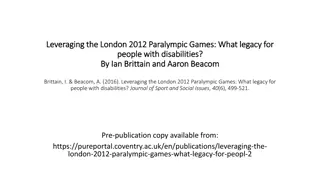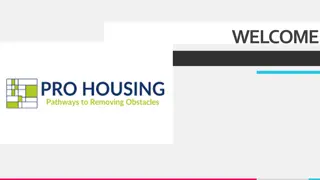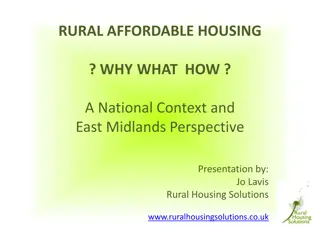Empowering Inclusive Housing Solutions for the Disabled Community
Addressing the challenges faced by the disabled community in accessing suitable housing, this project aims to create inclusive homes that cater to individual needs, promote independence, and enhance quality of life. By focusing on affordability, accessibility, and personalization, the initiative seeks to provide a more diverse range of housing options and improve overall living conditions for individuals with disabilities.
Download Presentation

Please find below an Image/Link to download the presentation.
The content on the website is provided AS IS for your information and personal use only. It may not be sold, licensed, or shared on other websites without obtaining consent from the author. Download presentation by click this link. If you encounter any issues during the download, it is possible that the publisher has removed the file from their server.
E N D
Presentation Transcript
Group Members: Megha Subodh Meghana Dinesh
A CITY FILLED WITH HOMES, NOT JUST BUILDING BLOCKS
BUILDING HOMES THAT EMBRACE EVERYONE INCLUSIVE HOMES PROGRAM (IHP)
THE CURRENT SCENARIO 19.1% of Queenslanders have been reported with a profound disability 78.24% of the disabled community in Queensland live with others 25.32% of the disabled community in Queensland Rent houses 18.1% are owners with a mortgage rent with state or territory housing authority 3.5% Live in cared accomodations
BARRIERS Dependency forced into co-tenancy arrangements in cared accommodations/social housing projects Have to live with Family members all the time Cost Modifying houses with no accessibility features become very expensive The main source of income for the disabled community are government pension and wages Government funding programs like the NDIS start providing limited funding Supply and Demand Forced to move to rural or remote communities seeking affordable housing that is accessible/ can be easily modified. Forced to adjust in any place that can be accessible and affordable even if their other needs are not met. NDIS will eventually start running out of funds
CREATING HOMES, NOT JUST HOUSES, FOR EVERY INDIVIDUAL'S UNIQUE ABILITY. Empowering the disabled community with spaces that truly feel like home, tailored to their unique needs and desires, rather than settling for merely accessible and budget- friendly options . . . . ACCESSIBILE AFFORDABLE HOME PERSONAL COMFORT VISION
WHAT CAN BE DONE? 01 02 PROVIDE EASY TO BUILD, AFFORDABLE HOUSES THAT CAN BE BUILT ANYWHERE INCREASE THE SUPPLY OF ACCESSIBLE HOUSES Accessibility should be more than a mere feature it should be a commitment embedded in every design plan. This expands the range of choices available to the disabled community, especially for those looking to rent. It ensures they aren't confined to a limited selection, allowing them to find a living arrangement that truly meets their needs and preferences This ensures that individuals from the disabled community have the flexibility to select a location that suits their preferences, whether it be proximity to family or easy access to public transport, all while being cost-effective and efficient. IHP AFFORDABLE HOUSING MODULE IHP POINT -INCENTIVE SYSTEM
IHP POINT SYSTEM Non-slip, low-pile carpeting or hard flooring Biophillic design elements in the interiors Door widths should be 36"-42" Compulsory to follow, 35% penalty if not followed Ramp access or elevators in the entrance Compulsory to follow, 35% penalty if not followed Accessible sinks with knee clearance and lever handles Wellness hubs/ spaces for improving mental health Corridor widths - 42", providing enough turning radius Compulsory to follow, 35% penalty if not followed Kitchen Counters at varying heights Adaptive smart lighting for customizable illumination. Acessible Outdoor green spaces, Visual connect with green Compulsory to follow, 35% penalty if not followed Easily accessible light switches and outlets. Automated Doorways and Entrances Clear evacuation routes, with tactile,visual and auditory wayfinding mechanisms Compulsory to follow, 35% penalty if not followed Open plan and multifunctional living spaces Braille labels and wayfinding methods Safety features in ramps and stairs Zero threshold entryways sound systems that allow residents to adjust ambient sounds, providing comfort and reducing sensory overload. Enable future adjustments Non-slip, low-pile carpeting or hard flooring 36" - 42" space provision around the bed Adjustable height beds Tactile simualtions Acessible storage solutions Tactile Flooring Markers Visual and auditory Emergency Alerts Roll-in showers with grab bars and handheld showerheads. Acoustic considerations ( Noise barriers, etc.)
FOR PLOTS IN SUBURBS/ FAR AWAY FROM PUBLIC TRANSPORTATION : FOR PLOTS IN THE CITY/ CLOSE TO PUBLIC INCENTIVES TRANSPORTATION : INFRA- STRUCTURE DISCOUNT INFRA- STRUCTURE DISCOUNT POINTS POINTS 71-75 60% 60 -70 40% 66-70 55% 50-60 35% 61-65 50% 40-50 30% 56-60 45% 30-40 25% 51-55 40% 20-30 20% 46-50 35% If a Developer introduces an original solution that enhances accessibility and inclusivity, and it proves to be beneficial, they will be eligible for upto 20% additional infrastructure incentive. To apply, they need to provide the following details: 10-20 15% 41-45 30% 36-40 25% 1. 2. Explanation of how it enhances adaptability. 3. Estimation of associated installation costs. Description of the design element. 31-35 20% 26-30 15% 21-25 10% The developer will be rewarded based on the effectiveness and creativity of the idea. 10-20 5%
HOW IT WORKS? The IHP points-incentive table determines points based on the following criteria: 1. The extent of benefit to the broader disabled community. 2. The level of difficulty for future installation or construction as a modification. 3. The associated construction or implementation costs.
HOW IS THIS GOING TO BE FUNDED? A combination of government grants, private investments, philanthropic foundations, and partnerships with developers.



