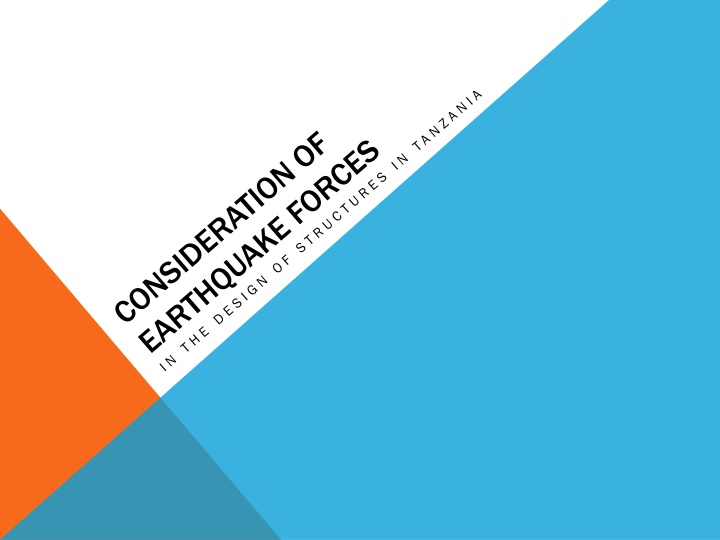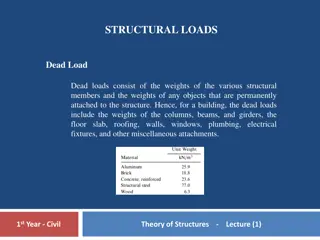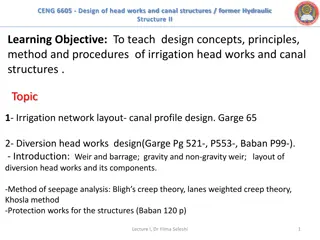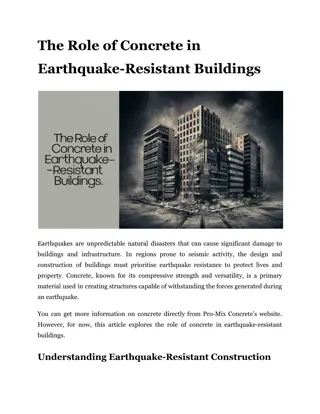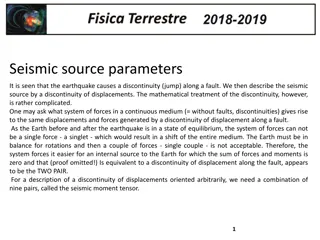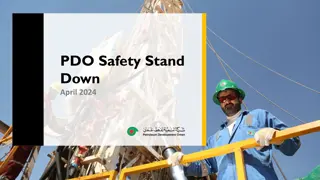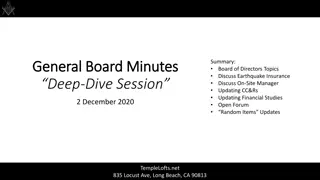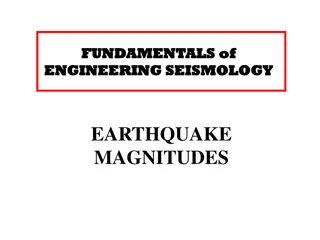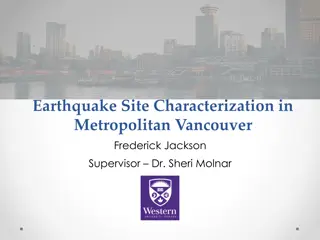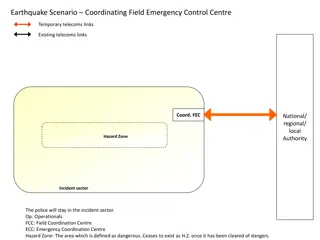Earthquake Safety and Design Considerations for Building Structures
Earthquake forces can lead to structural failure in buildings, posing a risk to lives and properties. Proper planning, reinforcement, and design elements such as bracing walls and tied members are essential for ensuring safety against earthquake forces. Additionally, consideration of soil type, quality materials, and foundation connections play crucial roles in designing earthquake-resistant structures.
Download Presentation

Please find below an Image/Link to download the presentation.
The content on the website is provided AS IS for your information and personal use only. It may not be sold, licensed, or shared on other websites without obtaining consent from the author.If you encounter any issues during the download, it is possible that the publisher has removed the file from their server.
You are allowed to download the files provided on this website for personal or commercial use, subject to the condition that they are used lawfully. All files are the property of their respective owners.
The content on the website is provided AS IS for your information and personal use only. It may not be sold, licensed, or shared on other websites without obtaining consent from the author.
E N D
Presentation Transcript
INTRODUCTION Action of earthquake forces has been one Action of earthquake forces has been one of the factors causing structural failure of the factors causing structural failure of building structures and eventually of building structures and eventually resulting in loss of properties and lives of resulting in loss of properties and lives of people in the world. This has also been people in the world. This has also been the case in Tanzania, considering the the case in Tanzania, considering the earthquake which took place in the year earthquake which took place in the year 2016 in the lake zone in 2016 in the lake zone in Kagera Mwanza regions. Mwanza regions. Kagera and and
GENERAL MEASURES REQUIRED TO ENSURE GENERAL MEASURES REQUIRED TO ENSURE SAFETY AGAINST EARTHQUAKE SAFETY AGAINST EARTHQUAKE FORCES Proper planning of building layouts Proper planning of building layouts including proper locations for openings including proper locations for openings Layout of members to withstand Layout of members to withstand horizontal forces horizontal forces Provision of reinforcement for critically Provision of reinforcement for critically loaded sections loaded sections
GENERAL RULES TO BE CONSIDERED WHEN DESIGNING FOR EARTHQUAKE The structure should not be brittle to The structure should not be brittle to avoid sudden failure avoid sudden failure Bracing and shear walls should be Bracing and shear walls should be placed in such a way to resist the shear placed in such a way to resist the shear forces both in plan and elevations forces both in plan and elevations All the members should be properly tied All the members should be properly tied together to avoid failure at the joints together to avoid failure at the joints
GENERAL RULES TO BE CONSIDERED WHEN DESIGNING FOR EARTHQUAKE-CONTINUED The structural elements should be The structural elements should be properly connected to a firm foundation. properly connected to a firm foundation. Avoid soft and wet soils. These soft soils Avoid soft and wet soils. These soft soils and wet soils may lead to liquefaction and wet soils may lead to liquefaction during earthquake and failure in the during earthquake and failure in the buildings. buildings. Use materials of good qualities and Use materials of good qualities and properly protected from weathering properly protected from weathering actions. actions.
GENERAL RULES TO BE CONSIDERED WHEN DESIGNING FOR EARTHQUAKE-CONTINUED Avoid walls made from unreinforced soils Avoid walls made from unreinforced soils to avoid failure due to tension and brittle to avoid failure due to tension and brittle compression. compression.
PLANNING AND LAYOUT OF STRUCTURES- CONTINUED
PLANNING AND LAYOUT OF STRUCTURES- CONTINUED
SELECTION OF THE SITE Selection of the site is very important in Selection of the site is very important in earthquake prone areas. During site earthquake prone areas. During site selection it is important to make sure selection it is important to make sure that there is sufficient bearing capacity, that there is sufficient bearing capacity, avoid sloping sites prone to slope avoid sloping sites prone to slope instabilities and also avoid lose sands instabilities and also avoid lose sands and sensitive clays. and sensitive clays.
THE TANZANIAN (NHBRU GUIDELINES AND STRUCTURAL DESIGN OF BUILDING According to the National Housing Building According to the National Housing Building Research Unit (NHBRU) guidelines, Research Unit (NHBRU) guidelines, Tanzania has 3 seismic zones and the Tanzania has 3 seismic zones and the most severe seismic zone is the rift most severe seismic zone is the rift valley, which consists of valley, which consists of Singida Manyara Manyara, Mbeya, , Mbeya, Rukwa Rukwa and regions regions. . Singida, , Arusha and Kigoma Kigoma Arusha, ,
THE TANZANIAN (NHBRU GUIDELINES AND STRUCTURAL DESIGN OF BUILDING
COMPUTATION OF EARTHFORCES ACCORDING TO NHBRU Computation of Earthquake forces on the Computation of Earthquake forces on the building done by the following formula building done by the following formula
COMPUTATION OF EARTHFORCES ACCORDING TO NHBRU Where Where V Vd d= the design earthquake equivalent static load = the design earthquake equivalent static load W Wd d= total design load of the structure including = total design load of the structure including service load (vertical) service load (vertical) k ka a= the ground acceleration factor from the = the ground acceleration factor from the seismic map of Tanzania seismic map of Tanzania k ks s= the structural response factor where T is = the structural response factor where T is fundamental period of oscillation fundamental period of oscillation k kn n= Horizontal force factor = Horizontal force factor k ki i= the building factor depending on the = the building factor depending on the importance and sensitivity of the building importance and sensitivity of the building
COMPUTATION OF EARTHFORCES ACCORDING TO NHBRU A portion of the force is assumed to act at the top of the building A portion of the force is assumed to act at the top of the building as computed by the following formula as computed by the following formula Where Where V Vt t= Concentrated top lateral load = Concentrated top lateral load d ds s =the dimension of the lateral load carrying system in =the dimension of the lateral load carrying system in meters in the direction parallel to the lateral load meters in the direction parallel to the lateral load V Vd d= the total design earthquake equivalent static load = the total design earthquake equivalent static load
COMPUTATION OF EARTHFORCES ACCORDING TO NHBRU-CONTINUED The remainder of the force is required to be distributed to the lower The remainder of the force is required to be distributed to the lower floors by the following formula floors by the following formula Where Where V Vx x= the lateral force acting at level x = the lateral force acting at level x V Vr r= =V Vd d- -V Vt t W Wx,I the portion of the design load which is located at level x or i i h hx,i = the height in meters from the foundation to level x or I respectively respectively x,Ithe portion of the design load which is located at level x or x,i= the height in meters from the foundation to level x or I
AWARENESS OF THE DESIGN GUIDELINES IN TANZANIA AWARENESS OF NHBRU LOAD GUIDELINES Seen old guideline 9% seem new guideline10% Not seen any guideline, 81% 1 2 3
CONCLUSIONS It is important to consider the required It is important to consider the required measures towards earthquake forces measures towards earthquake forces Tanzanian construction professionals should Tanzanian construction professionals should be aware of earthquake prone areas in be aware of earthquake prone areas in Tanzania and to the necessary measures Tanzania and to the necessary measures during design and construction of structures. during design and construction of structures. Many Engineers are not aware on the Many Engineers are not aware on the guidelines for loadings in Tanzania, which also guidelines for loadings in Tanzania, which also take on board the issue of earthquake loads take on board the issue of earthquake loads considerations considerations
RECOMMENDATIONS Sensitization measures should be carried out Sensitization measures should be carried out to ensure awareness of different seismic to ensure awareness of different seismic zones within the country and how to utilize the zones within the country and how to utilize the seismic factors in the design of structures seismic factors in the design of structures Whenever earthquake occurs it is important Whenever earthquake occurs it is important for Engineers, Architects, Geologists and other for Engineers, Architects, Geologists and other related professionals to visit the area and related professionals to visit the area and advise on future practice advise on future practice
RECOMMENDATIONS There is still a room for improvement since our There is still a room for improvement since our guidelines do not indicate other issues to be guidelines do not indicate other issues to be considered when designing for structures considered when designing for structures apart from providing the methodology for load apart from providing the methodology for load computations. computations. Tanzanian construction professionals should Tanzanian construction professionals should be aware of earthquake prone areas in be aware of earthquake prone areas in Tanzania and to the necessary measures Tanzania and to the necessary measures during design and construction of structures. during design and construction of structures.
RECOMMENDATIONS There is still a room for improvement since our There is still a room for improvement since our guidelines do not indicate other issues to be guidelines do not indicate other issues to be considered when designing for structures considered when designing for structures apart from providing the methodology for load apart from providing the methodology for load computations. computations. Tanzanian construction professionals should Tanzanian construction professionals should be aware of earthquake prone areas in be aware of earthquake prone areas in Tanzania and to the necessary measures Tanzania and to the necessary measures during design and construction of structures. during design and construction of structures.
