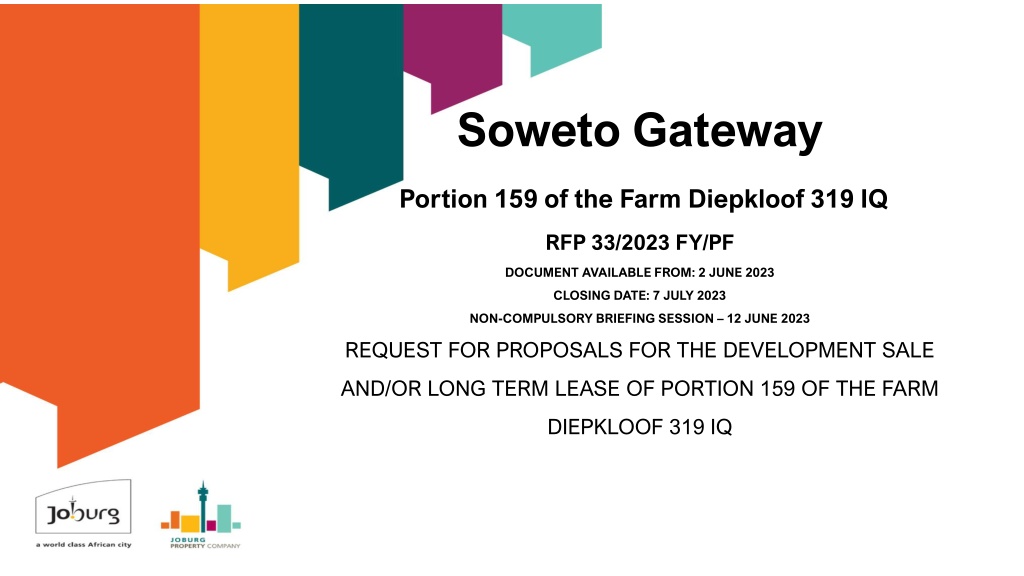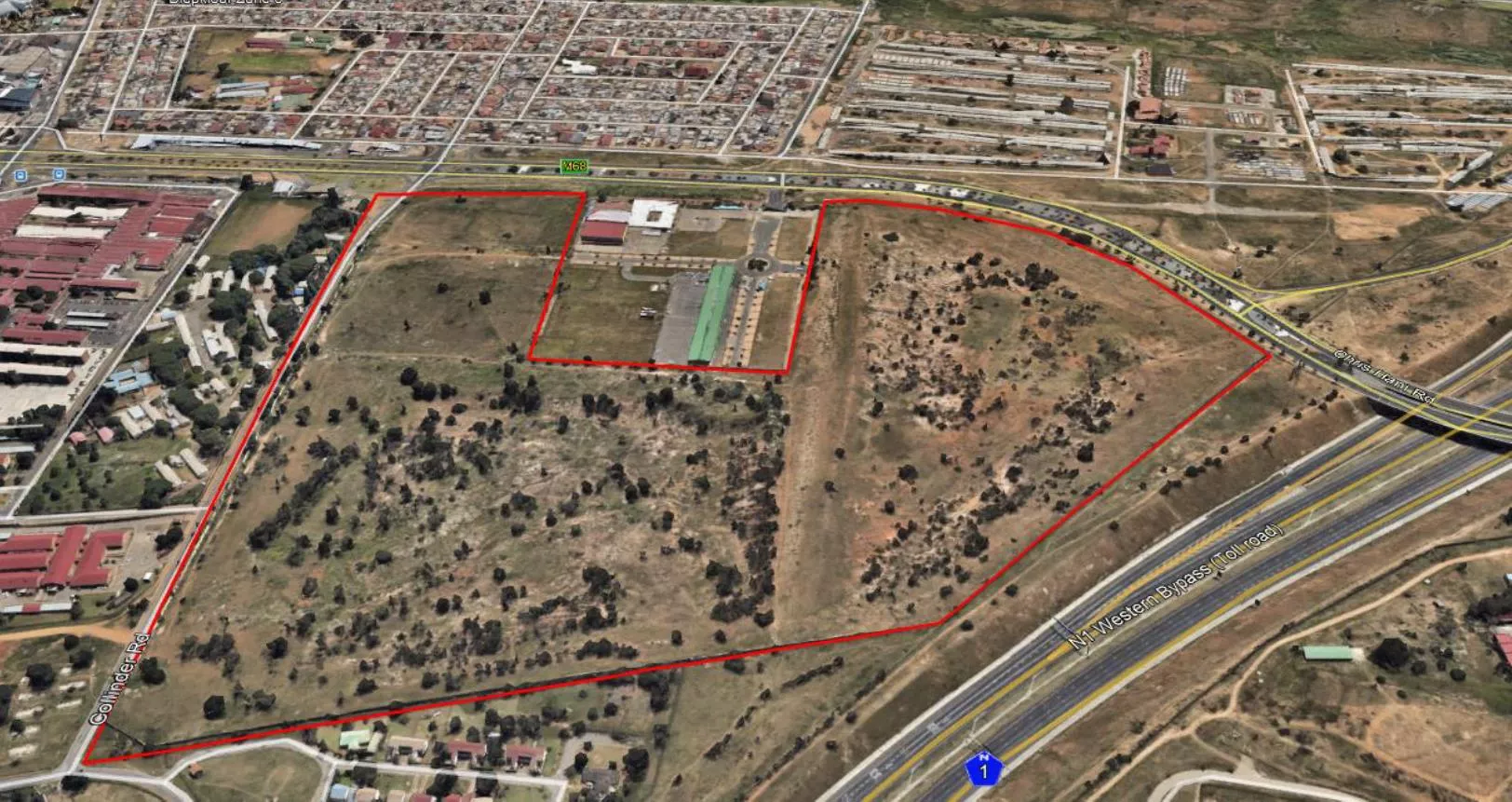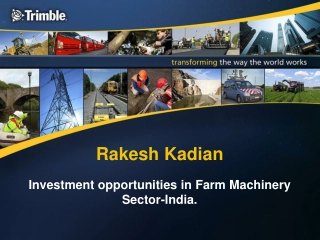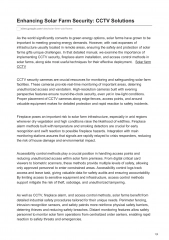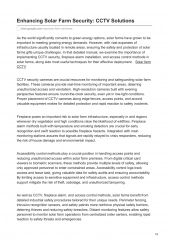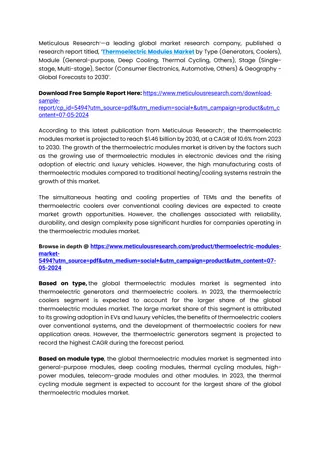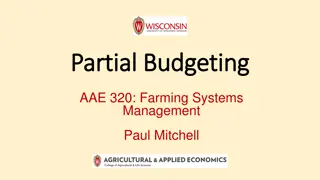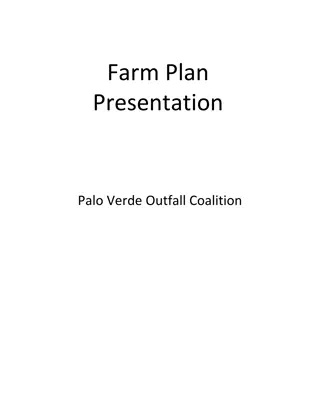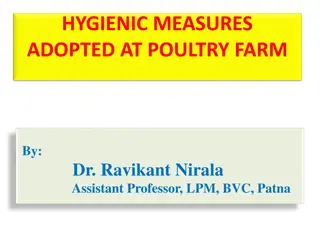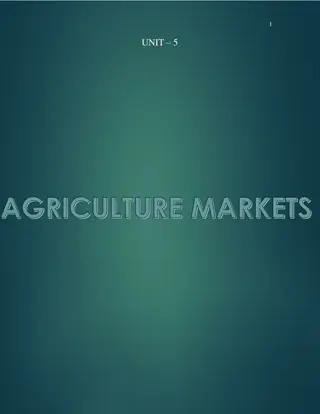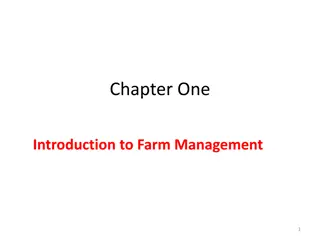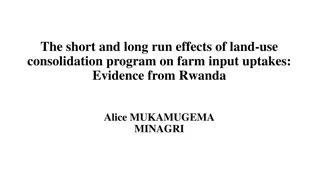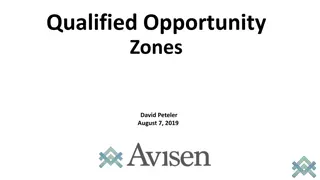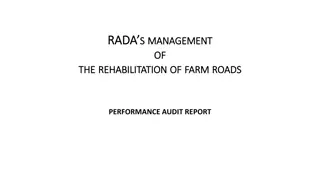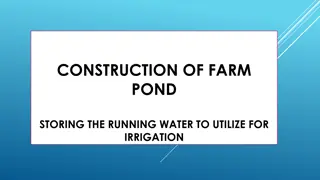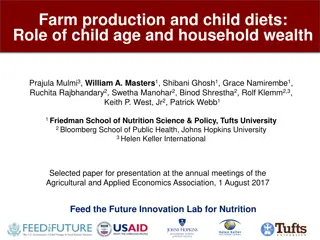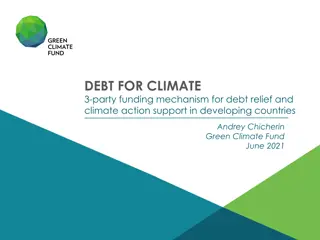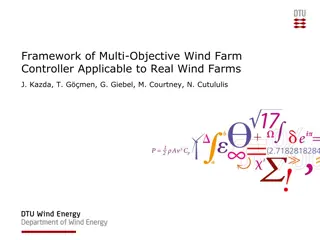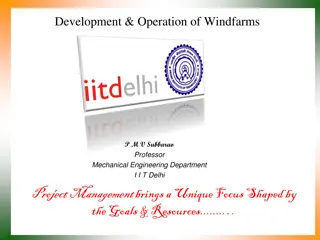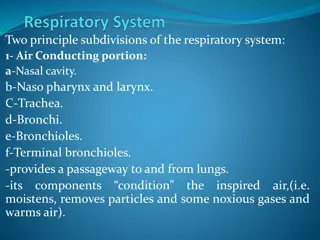Development Opportunity in Soweto: Portion 159 of Farm Diepkloof
Explore a prime development opportunity in Soweto with the sale and/or lease of Portion 159 of Farm Diepkloof. This 30.5ha mixed-use site aims to be an iconic entrance point into Soweto, offering a diverse range of housing units, commercial spaces, and community facilities. Don't miss this chance to invest in a vibrant urban development project.
Download Presentation

Please find below an Image/Link to download the presentation.
The content on the website is provided AS IS for your information and personal use only. It may not be sold, licensed, or shared on other websites without obtaining consent from the author. Download presentation by click this link. If you encounter any issues during the download, it is possible that the publisher has removed the file from their server.
E N D
Presentation Transcript
Soweto Gateway Portion 159 of the Farm Diepkloof 319 IQ RFP 33/2023 FY/PF DOCUMENT AVAILABLE FROM: 2 JUNE 2023 CLOSING DATE: 7 JULY 2023 NON-COMPULSORY BRIEFING SESSION 12 JUNE 2023 REQUEST FOR PROPOSALS FOR THE DEVELOPMENT SALE AND/OR LONG TERM LEASE OF PORTION 159 OF THE FARM DIEPKLOOF 319 IQ
INTRODUCTION The site lies in the far eastern part of Soweto , It Region D It is along a main entry into Soweto. West of the site is the Chris Hani Baragwanath Hospital. LOCATION It is situated along the N1 with great visibility. Hot spot for high value infrastructure development The Bara Taxi Rank is 500m away. EXTENT 30.5 ha Mixed use, accommodating a mix of land uses that will reinforce surrounding uses and activities. A well- balanced and sustainable urban structure that is connected and accessible to the rest of Soweto and the City. DEVELOPMENT OBJECTIVES It is envisaged that it will be an iconic entrance point into Soweto. A place to Live, Work and Play. The housing yield is around 3366 housing units. Other uses include businesses, retail, high profile light industrial and training facilities, hotel/conference, community facilities, public open spaces, public roads. DEVELOPMENT YIELDS
SOWETO EMPOWERMENT ZONE (SEZ) Occupies about 5ha within the site. Established in 2006 as a support facility for small businesses in Soweto Developed to grow local enterprise in the area. To be integrated into the greater development as one of 2 access points into the development. Other will be off Collinder Street. CURRENT CURRENT STATUS STATUS SEZ Was developed and managed by Department of Economic Development. Successful bidder to engage with JPC on integrating SEZ into the greater development.
TITLE DEED RESTRICTIVE CONDITIONS Upgrading of the Elias Motswaledi Informal Settlement by developing low cost housing and related municipal infrastructure. A 2m wide servitude in perpetuity over the property in favour of AECI Ltd for constructing a gas line. Being Proclaimed Land it is subject to the Provisions of the Gold Law. Crowne Mines has the right to minerals and mining on the site. So gold mining operations are permitted underground.
APPOINTMENT OF TURNKEY DEVELOPMENT FACILITATOR Turning Point Project Managers appointed end 2018. Appointed to do the following: Formulate a Property Plan To conduct detailed investigations/ studies of the site Submission of the Town Planning application/rezoning/ proclamation and approval of the mixed use township process is underway All studies and investigations conducted made available on JPCs website on a link
STUDIES CONDUCTED Geotechnical Study Heritage Study Environmental Screening Report Town Planning Report Civil Engineering Assessment Mixed Market Study Traffic Scoping Report Land Survey Layout Services Report Basic Assessment Report Urban Design Report with a Property Plan
FINDINGS FROM THE VARIOUS STUDIES TOWN PLANNING: LAND SURVEY: Site is currently zoned mining. Land Surveyor s map revealed 3 servitudes on site: Rights applied for a mixture of land uses A 2m wide gas line on the eastern boundary of the site. A 20 m wide public road reserve along the western boundary Site size = 30,5ha. Part of the property to be used for low cost housing must be adhered to. A 32 meter wide pipeline servitude close to the centre of the site . City Council will support a mixed- use development with minimum residential densities of 50 dwellings units per hectare. There are also unprotected services on site which are not within a registered servitude.
FINDINGS FROM THE VARIOUS STUDIES GEOTECHNICAL : ENVIRONMENTAL: The site is underlain by topsoil, hillwash and fill overlying the residual sandstone and sandstone bedrock. The site is situated far from wetland and rivers and falls outside the 1:100 year floodline. The proposed development will not trigger a water use licence application process. The in-situ materials are of a suitable quality for site road layer works and construction. The most common vegetation type on the site is thatching grass and khaki weed. Overall, the site is developable. The site does not fall within any identified Critical Biodiversity Areas. The site is developable.
FINDINGS FROM THE VARIOUS STUDIES HERITAGE REPORT: ELECTRICAL SERVICES: There are no visible restrictions or negative impacts in terms of heritage associated with the site. The Orlando Substation which is the closest to the site, requires upgrading in order to enable additional power for any new developments in the area has capacity of 30MVA but is fully utilized In terms of heritage this project can proceed. Proposed development needs 15MVA power It should be noted that the sub- surface archaeological and/or historical deposits and graves are always a possibility. Care should be taken during any work in the entire area. Mondeo Substation has available capacity, however will be a challenge bringing this across the M1 freeway Nancefield Substation also has capacity but it is 10 km away
FINDINGS FROM THE VARIOUS STUDIES CIVIL ENGINEERING : Water: Sewer: The site is serviced by the Diepkloof Reservoir- has adequate capacity to supply the estimated demand for the proposed development. There is a sewer collector pipe running on the perimeter of the site with possible connection points. Connection to the bulk supply line will be done upon capacity approval from JW. Water connections can be made along Chris Hani Road as well as on the site.
DEVELOPMENT OBJECTIVES PROPERTY VISION To accommodate a mix of land uses taking advantage of the location of the site entrance into Soweto/ Baralink Node etc. To reinforce surrounding uses and activities such as: institutional, educational, local manufacturing, training facilities, commercial etc. To be supported by medium to high density mixed income residential, community facilities, recreation and public spaces within a well balanced and sustainable urban structure. Well connected and accessible to the rest of Soweto and the City. An iconic entrance point into Soweto A place to Live Work - play
PROPOSED TOWNSHIP MIX Residential component - medium to high density mixed income residential, social housing for the rental market, low cost housing Business shops, restaurants, offices, car sales, motor / other showrooms, warehouses Retail High profile light industrial and training facilities Hotel / Conference Centre Community facilities - educational, child care centres, clinic & medical consulting rooms, social halls, sports and recreation clubs Public open spaces Public roads
POSSIBLE LOOK AND FEEL SOME IMAGES
