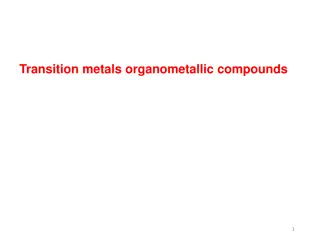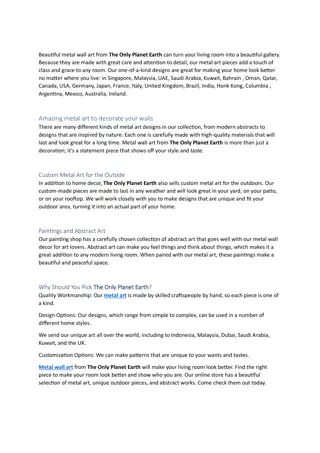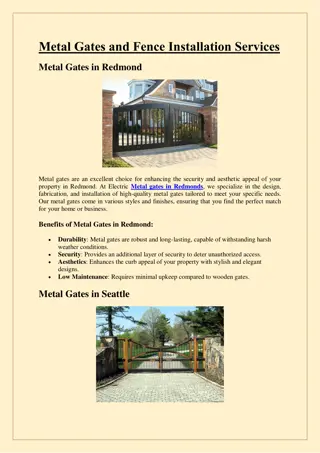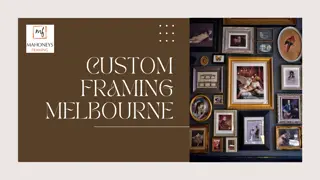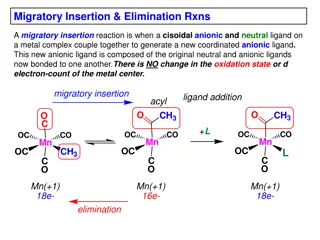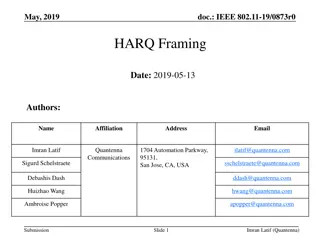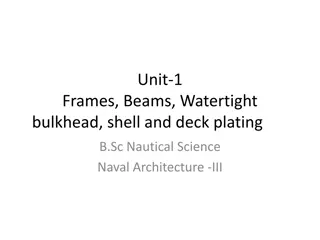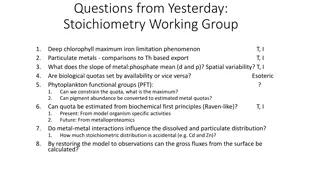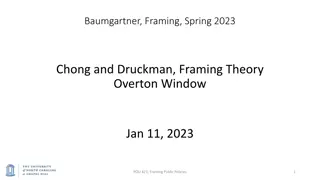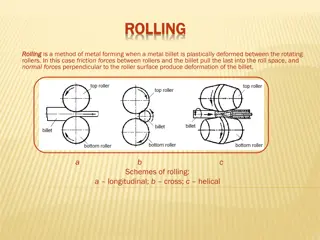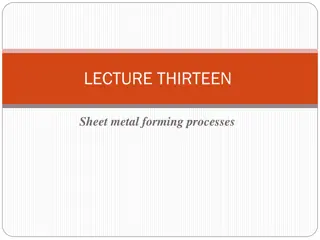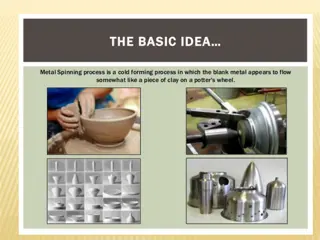Comprehensive Metal Framing and Building Support Specifications
Detailed images and information on estimated spacing for metal framing, metal framing needed for the third floor barrel piece, third floor barrel section and building wall metal support beams, and specifications for window panel cutouts.
Download Presentation

Please find below an Image/Link to download the presentation.
The content on the website is provided AS IS for your information and personal use only. It may not be sold, licensed, or shared on other websites without obtaining consent from the author.If you encounter any issues during the download, it is possible that the publisher has removed the file from their server.
You are allowed to download the files provided on this website for personal or commercial use, subject to the condition that they are used lawfully. All files are the property of their respective owners.
The content on the website is provided AS IS for your information and personal use only. It may not be sold, licensed, or shared on other websites without obtaining consent from the author.
E N D
Presentation Transcript
Estimated spacing needed for metal framing
Metal framing needed for Third floor Barrel piece
Third Floor Barrel section Barrel section Bldg. wall Metal support Beams
Specification for Window Panel Cutout





