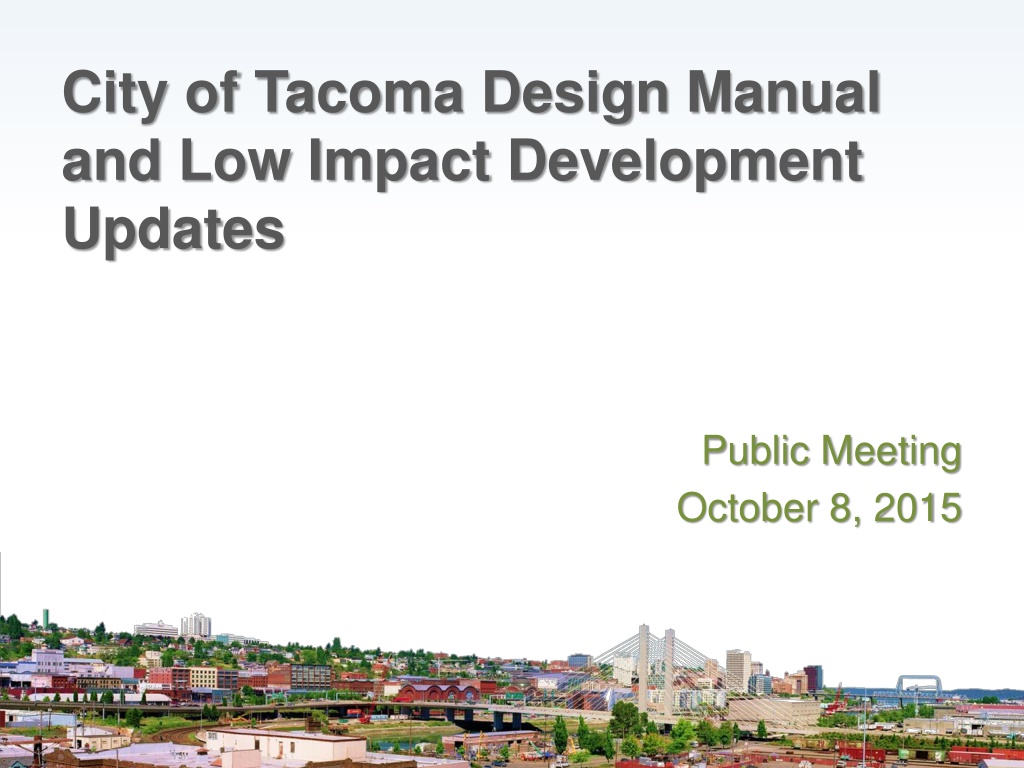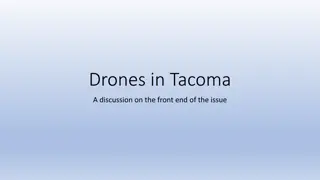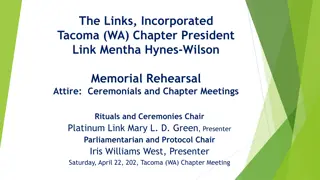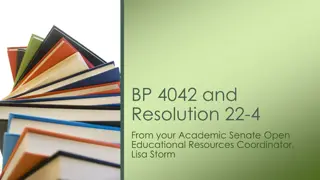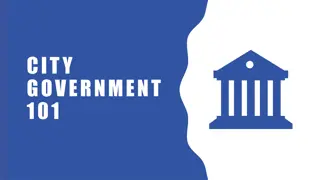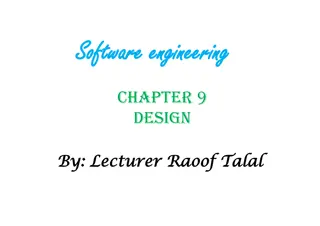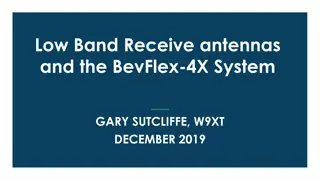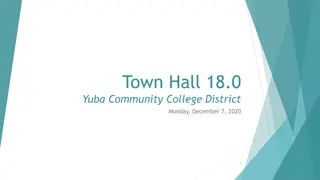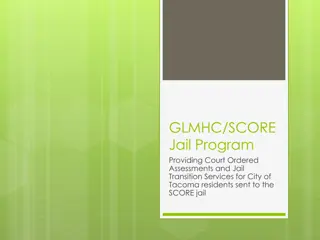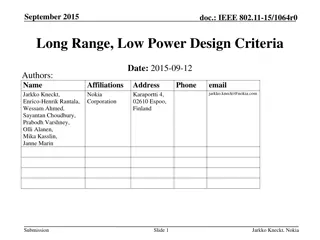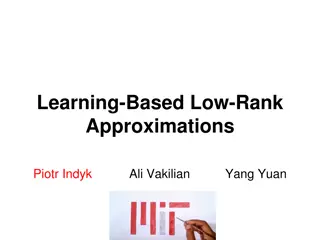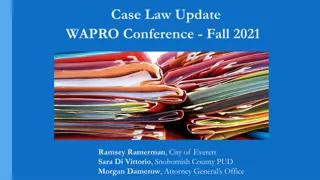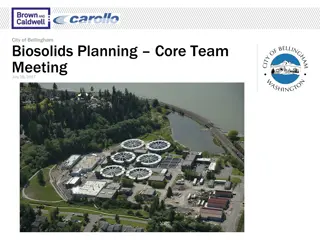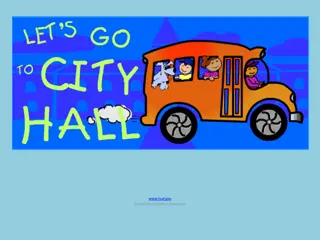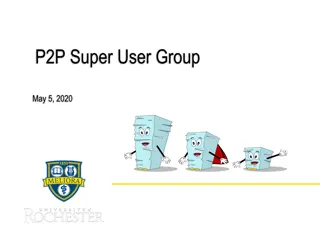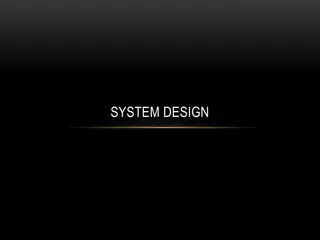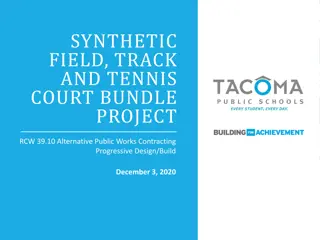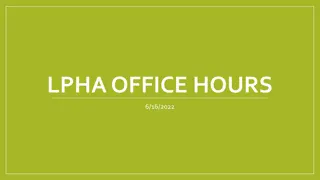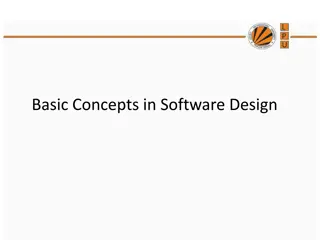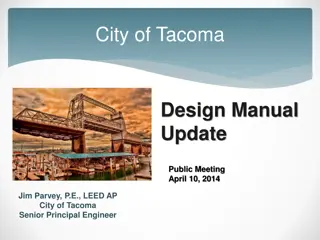City of Tacoma Design Manual and Low Impact Development Updates
The City of Tacoma held a public meeting in October 2015 to discuss updates to the Design Manual and Low Impact Development. The updates aimed to address current city policies, comply with state regulations, and promote Low Impact Development as the preferred approach to site development. Various regulatory drivers and proposed approaches were presented, emphasizing the importance of minimizing impervious surfaces, native vegetation loss, and stormwater runoff in all development situations. The effort involved multiple departments working together to achieve sustainable and environmentally-friendly practices.
Download Presentation

Please find below an Image/Link to download the presentation.
The content on the website is provided AS IS for your information and personal use only. It may not be sold, licensed, or shared on other websites without obtaining consent from the author. Download presentation by click this link. If you encounter any issues during the download, it is possible that the publisher has removed the file from their server.
E N D
Presentation Transcript
City of Tacoma Design Manual and Low Impact Development Updates Public Meeting October 8, 2015
Agenda Introductions Design Manual Low Impact Development Code Updates Side Sewer and Sanitary Availability Manual Unified Development Code Public Comments
Background The Design Manual was last published in 2004. It needed to be updated to: address current City policies and requirements; and comply with Washington State Department of Ecology (Ecology) NPDES Stormwater Permit requirements 3
Regulatory Drivers NPDES Permit requirement (S5.C5) to make Low Impact Development (LID) the preferred approach to site development Permit requires code, policy and regulation changes to be in effect January 7, 2016 4
LID Code Update Per the NPDES Stormwater Permit (S5.C5) Revisions shall be designed to minimize: impervious surfaces; native vegetation loss; and stormwater runoff in all types of development situations 5
Tacomas Proposed Approach Remove barriers to LID implementation Create guidance Provide incentives Provide equivalent SWMM Lead by example 6
Documents to Review for LID Update Comprehensive Plan Tacoma Municipal Code Stormwater Management Manual City of Tacoma Standard Drawings Design Manual 7
Joint Effort Environmental Services Office of Environmental Policy and Sustainability Science and Engineering Public Works Engineering Tacoma Water Planning and Development Services Standards Committee 8
City of Tacoma Right-of-Way Design Manual What is the Design Manual? The Design Manual outlines the requirements and regulations for public infrastructure improvements within the right-of-ways (ROW) of the City of Tacoma (City). These requirements apply to both City projects and private development within the ROW.
Chapter 1 Introductions and General Requirements Definitions added and updated Abbreviations added and updated Information specific to other chapter s subject matter has been moved to respective chapters
Chapter 2 ROW/Site Permitting and Local Improvement Districts Updated Chapter to reflect new permitting process: New permit types: ROW Construction and Site Development Permit Work Orders will continue to be issued in conjunction with the ROW Construction Permit Site Development Permit will be for onsite development, grading, paving, new impervious, etc.
Chapter 2 ROW/Site Permitting and Local Improvement Districts New process continued: For project sites with onsite and offsite work proposed as part of development, plans may be submitted covering both as a joint Site Development Permit with an attached ROW Construction or Work Order Permit Intended to speed up approval process by allowing one plan set for entire development Transition to occur as part of new permitting software, Accela Local Improvement Districts are an alternative to the permitting process for infrastructure improvements
Chapter 3 Site Development Permit and Right-of-Way Plan Format Updated chapter to reflect new permit naming: No major changes Updated references to new permits Discussion of possible universal plan format for all City Departments
Chapter 4 Street Design Updated the geometric design references and cross-sections Street Typologies introduced Clarified information about access to/from the street system Mobility (pedestrian) facilities updated Traffic calming guidance Incorporated Green Stormwater Infrastructure
Chapter 4 Street Design Geometric Design Updated references to design guidelines documents and policies Clarified ambiguities Continued reliance on AASHTO Policy ( Green Book ) Revised information on straight grades and grade breaks Provides details about roadway cross-sections
Chapter 4 Street Design Geometric Design
Chapter 4 Street Design Street Typologies The City strives to create a transportation system that promotes Complete Streets, transportation choices, and environmental sustainability; serves and supports economic development; and equitably and efficiently serves all neighborhoods of the City.
Chapter 4 Street Design Street Typologies Prompts readers/designers to consider: Roadway classification (e.g., arterial, mode designations, etc.) Roadway characteristics (e.g., speed limit, transit elements, etc.) Applicable specifically adopted design guidelines
Chapter 4 Street Design Access Management Some of the criteria to be considered: Roadway classification and land development regulations Traffic volumes, type of traffic, crash history Drainage requirements and utilities Availability of alternative or shared connections
Chapter 4 Street Design Mobility Facilities Specific guidance on widths for sidewalk, amenity zone, and buffers based on road type, land use area Guidance concerning planting area and street trees Curb ramps and crosswalks are addressed in Chapters 12 and 8
Chapter 4 Street Design Traffic Calming Some of the criteria to be considered: Traffic conditions, multi-modal provisions Neighborhood involvement User expectation, meeting multiple objectives Accommodation of emergency vehicles Effective, maintainable Treatments may include or be provided in conjunction with Low Impact Development stormwater features
Chapter 4 Street Design Green Stormwater Infrastructure Permeable Pavement Subgrade Preparation Permeable Ballast Base Course In Progress - Wearing Surfaces www.cityoftacoma.org/permeablepavement Bioretention ROW Transitions Standard Details
Chapter 9 Construction Related Permits and Easements Reorganized chapter to incorporate relevant information into other chapters Incorporated new and updated policies and procedures
Chapter 5 Stormwater and Wastewater Sewer Design Stormwater: A quantitative downstream analysis will be required before connections to the stormwater system will be allowed for certain projects that are likely to create an impact to the downstream system (thresholds in development)
Chapter 5 Stormwater and Wastewater Sewer Design Increase in Contributing Surface Area Pipe Size Required Analysis <5,000 SF Any Size None None 5,000 SF & <10,000 SF 12 Single Segment Capacity Analysis & Inlet and Grate Capacity Analysis (if applicable) Single Segment Capacity Analysis & Inlet and Grate Capacity Analysis Full Backwater Analysis & Inlet and Grate Capacity Analysis 5,000 SF & <10,000 SF <12 10,000 SF 12 10,000 SF <12 Connecting to trunk main Any Size None
Chapter 5 Stormwater and Wastewater Sewer Design Single Segment Capacity Analysis Discharge rate from the increase in impervious surface coverage from a 25-year, 24-hour storm event shall be less than 5% of the discharge capacity in the most constrained pipe segment of the existing downstream system at 90% full.
Chapter 5 Stormwater and Wastewater Sewer Design Full Backwater Analysis Compute backwater profile through pipe system. For 25-year, 24-hour storm event minimum of 0.5 feet between water surface and top of manhole. For 100-year, 24-hour storm event overtopping may occur, additional flow shall not extend beyond half the lane width of the outside lane of traveled way and shall not exceed 4 inches in depth at deepest point.
Chapter 5 Stormwater and Wastewater Sewer Design Stormwater: CPEP will not be allowed for publically maintained stormwater pipes Stormwater pipe materials now include vitrified clay pipe and PVC lined concrete pipe Design criteria for stormwater conveyance system sizing, stormwater facility sizing, and compliance with MRs is contained in Stormwater Management Manual (SWMM) separate public trainings coming late fall/early winter.
Chapter 5 Stormwater and Wastewater Sewer Design Wastewater: Terminology wastewater versus sanitary All side sewer information, including private pump systems, is replaced with references to the Side Sewer Manual Wastewater pipe materials now include vitrified clay pipe, water pressure rated pipe, HDPE pipe, and PVC lined concrete pipe
Chapter 5 Stormwater and Wastewater Sewer Design Wastewater (continued): Design criteria for low pressure grinder pump sewer systems has been included for areas where gravity sewers are not feasible Design per Orange Book Both: The use of rigid couplers to connect non-bell and spigot pipe joints has been added Access and easement language has been included for all sewer lines constructed outside the ROW
Chapter 6 Illumination Provides clear direction and guidance for designers, engineers, and contractors Streetlighting used to be designed entirely in-house Reflects a transition to lifecycle cost thinking LED lights are both energy- and maintenance-efficient Specifies more secure poles and equipment Standardizes equipment to reduce inventory costs Reduces light waste (light pollution) Introduces BUG ratings and lighting zones
Chapter 6 Illumination Zone Examples BUG Rating LZ-0 Nature/wilderness areas N/A in Tacoma LZ-1 Low-density residential B1-U0-G1 Medium density, major streets, commercial areas Business districts, major public facilities/transit areas LZ-2 B2-U1-G2 LZ-3 B3-U1-G3 LZ-4 Theater and Dome Districts B3-U1-G3
Chapter 7 Traffic Signalization Provides clear direction and guidance for designers, engineers, and contractors Reflects a transition to lifecycle cost thinking Ensures ease of maintenance and use Mast arms instead of span wires Enhanced detection equipment instead of loop wire Bikes accounted for per RCW 47.36.025 Standardizes equipment to reduce inventory costs Specifies more secure poles and equipment
Chapter 7 Traffic Signalization Provides signal-related accessibility guidance Pedestrian Facilities Chapter covers specific ADA- related requirements Traffic Signalization Chapter covers Tacoma-specific equipment/situations within bounds of ADA/MUTCD Specifies: basic emergency/transit preemption; controller/cabinet and communications; and warning beacons and RRFBs
Chapter 8 Channelization and Signing Includes Definitions of Common Terms Design Project Expectations Design Coordination and Guidance Plans Preparation Requirements Construction Requirements Formally Adopted Set of Standard Plans
Chapter 8 Channelization and Signing City specific information on types, placement, and installation of traffic signs Available and consistent information will ensure proper implementation and maintenance by City staff and contractors Guidance for crosswalk markings/treatments
Chapter 8 Channelization and Signing Average Daily Traffic (2-way total) 9,000 Average Daily Traffic (2-way total) > 9,000 to 12,000 Average Daily Traffic (2-way total) > 12,000 to 15,000 Average Daily Traffic (2-way total) > 15,000 Roadway Traffic Speed Limit (in MPH) 30 35 40 35 40 35 40 35 40 30 30 30 Total Lanes Two C C P C C P C C N C P N C C P C P P P P N P N N Three Four or more (with raised median*) Four or more (without raised median) C C P C P N P P N N N N C P N P P N N N N N N N
New Chapter Tree and Vegetation Management Clear definition of regulated trees and activities Consolidation of existing TMC, permitting processes and other codified documents Adoption of the Urban Forest Manual for requirements and recommendations New vegetation standard plans
New Chapter Tree and Vegetation Management Design Manual sections include: Permitting process requirements and submittals Tree planting Tree pruning Tree removal and replacement Tree protection during construction
New Chapter Tree and Vegetation Management Standard plans include: Tree planting and clearance requirements Shrubs, groundcovers and planting on slopes Tree protection during construction Soil amendments
New Chapter Pedestrian Facilities This is a new chapter that incorporates ROW elements that affect accessibility The City strives to make the ROW useable for everyone Includes elements such as sidewalks, curb ramps, accessible pedestrian signals, crosswalks, and maintaining pedestrian access during construction
New Chapter Shared-Use Paths Outlines design requirements for off-street paths Provides guidelines on width, slope, clearance, signage, buffers, etc. of paths Reference relevant City guideline documents: Tacoma Waterfront Design Guidelines; Master Mobility Plan; Pedestrian and Bicycle Design Guidelines Reference to other relevant national standards and design guidance documents: AASHTO; PROWAG; ADA Standards for Accessible Design; etc.
New Chapter Water Plans Water main design shall be completed by Tacoma Water Design process is initiated by the Developer calling the Tacoma Water at (253) 502-8247 Water main within the right of way shall be laid to the permanent grade and alignment of the street, and shall require the approval of the City Engineer
Design Manual Next Steps Additional comments can be submitted to swmupdates@cityoftacoma.org until Thursday October 22 Council adoption in November Additional outreach and training Implementation by January 7
Stormwater Management Manual Update Minimum requirements and standards for stormwater design Relevant sections mirror Right-of-Way Design Manual Currently under final review by Ecology Will become effective January 7, 2016 Public trainings will be available later this year
LID Code Updates Changes to TMC Titles 2, 10, 12 and 13 Update definitions to match NPDES Permit Updates to comply and be consistent with NPDES Permit language Removing Barriers to LID Clarifying where LID facilities can be used to comply with landscape requirements Incentivizing LID TMC 12.08.560
LID Standard Details Bioretention Pervious roads Rain gardens Infiltration facilities Dispersion facilities Soil quality and depth (BMP L613) Modification of existing details to allow for LID Revisions per SWMM Updates
Side Sewer and Sanitary Sewer Availability Manual Updating the 2011 version General changes for clarity and terminology. For example: Public Works to Environmental Services Available for public comment until Friday, October 30 at: www.cityoftacoma.org/sidesewer
Side Sewer and Sanitary Sewer Availability Manual Vitrified clay pipe allowed for side sewers Connections to public sanitary sewer Removal of host pipe when connecting to a CIPP lined public sanitary sewer Connection at manhole for all side sewers 8-inch and greater
