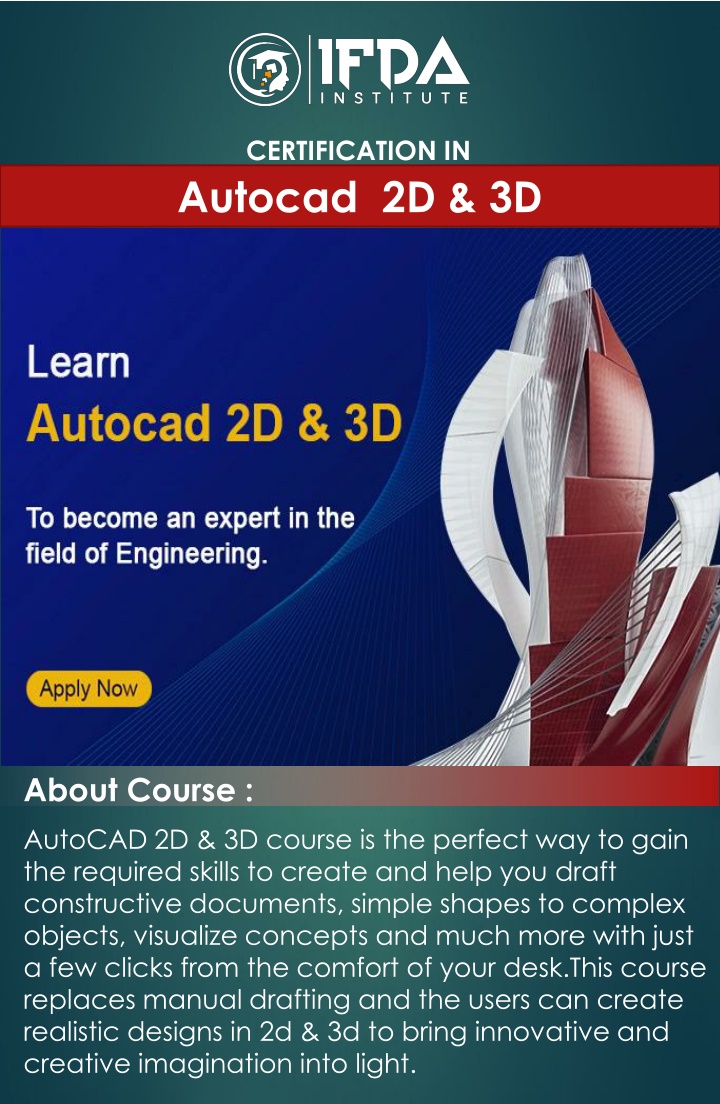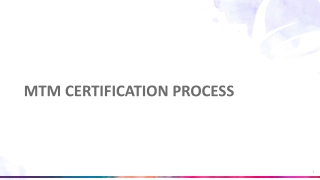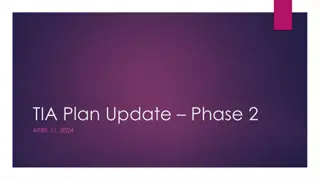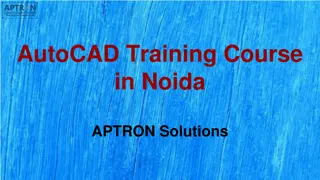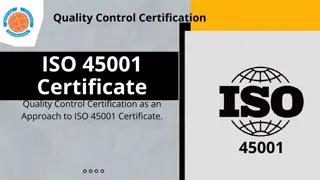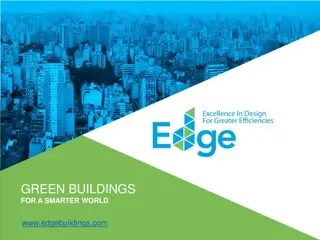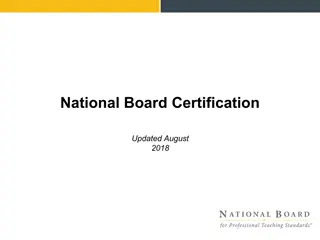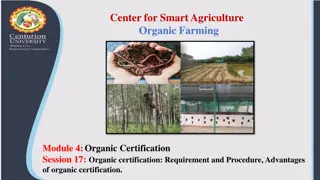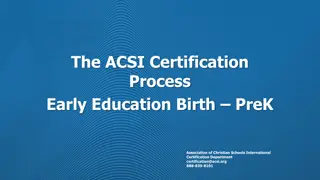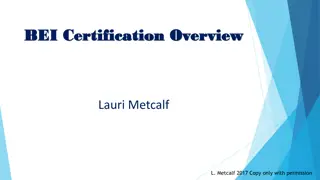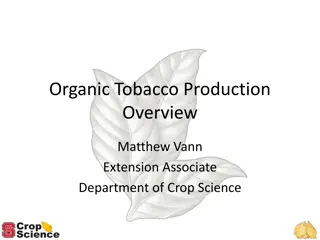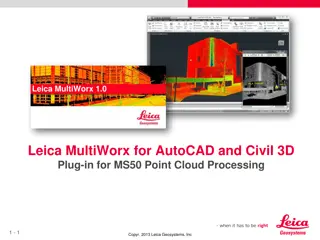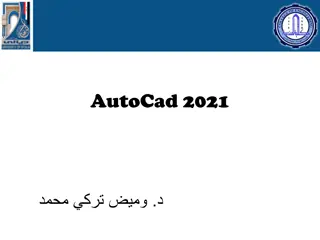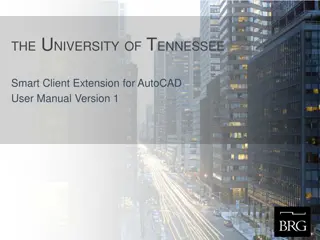Certification in AutoCAD 2D & 3D Course Overview
AutoCAD 2D & 3D course provides essential skills for drafting, creating, and visualizing designs with ease. The course duration is 1.5 months with a focus on design blending, editing, building layouts, and enhancing 2D/3D models. Topics covered include drawing tools, modification, isometric drawing, 3D editing, and more. Suitable for 12th pass students with basic computer knowledge.
Download Presentation

Please find below an Image/Link to download the presentation.
The content on the website is provided AS IS for your information and personal use only. It may not be sold, licensed, or shared on other websites without obtaining consent from the author.If you encounter any issues during the download, it is possible that the publisher has removed the file from their server.
You are allowed to download the files provided on this website for personal or commercial use, subject to the condition that they are used lawfully. All files are the property of their respective owners.
The content on the website is provided AS IS for your information and personal use only. It may not be sold, licensed, or shared on other websites without obtaining consent from the author.
E N D
Presentation Transcript
CERTIFICATION IN Autocad 2D & 3D About Course : AutoCAD 2D & 3D course is the perfect way to gain the required skills to create and help you draft constructive documents, simple shapes to complex objects, visualize concepts and much more with just a few clicks from the comfort of your desk.This course replaces manual drafting and the users can create realistic designs in 2d & 3d to bring innovative and creative imagination into light.
Learning Outcomes: You will be able to blend design and drafting together which will make your design look more presentable. You will be capable of creating, editing and writing a block. You can create layouts of buildings, objects and other architecture drawings. You will be able to command over texts, dimension styles and add lightning to the 2D & 3D models. You can present a single design differently in terms of color and scale with the help of AutoCAD commands. Course Duration 1.5 months, 42 hr Minimum Eligibility Criteria Academic Qualification : 12th Pass Must have : Basic computer Knowledge
Course Content : S. No 1 2 3 4 5 No. of Hours 2 10 15 5 10 42 hrs Topics Introduction to Autocad 2D Drawings Modification of Drawing Isometric Drawing 3D Drawing & Editing Total Introduction to Autocad Starting Autocad User Interface Command and Input Methods Start & Save a Drawing 2D Drafting Tools Coordinates Hint Coordinates ( Relative Cartesian Coordinates & Relative Polar Coordinates ) and Direct distance entry. 2D Drawings Line, Circle, Rectangle, Polyline, Arc, Ellipse, Spline & Polygon Construction Line & Ray Revision cloud, Point, Donut etc.
Erase, Copy, Move, Join, Region, Blend, Trim, Explode, Mirror, offset, Spline edit, Rotate, Stretch, Scale, Extend, Fillet, Chamfer, Break, Divide, Distance, Zoom, Undo, Redo, Units & Limits, Point Style Oops, Calculator, Quick properties Properties of object Quick select, Dimensions, Dimension Style Manager, Leader Create layer, Layer on, Layer Off, Layer Properties, Match Properties Table, Text (Multiline Text, Single Career Opportunities Drafters Engineer Machine Designer Building Information Manager AutoCAD Designer CAD Operator line text, Arc Text) Create a block, Edit block & Write block Modification of Drawing Array, Edit Array Hatch, Boundary, Gradient, Hatch edit Reverse Line Type, Line type scale, Line weight, Create group, Ungroup, Group Edit Design center & External Reference Import & Export Inquiry command Isometric Drawing Drafting Setting Isocircle, Isoplane & Isodimension Print/ Plot & Page Setup Model & Paper Space
3D Drawing & Editing Introduction to the 3D Modeling Workspace Basic 3D-Viewing Tools 3D Navigation Tools Overview of 3D command 3D UCS Box, Sphere, Pyramid, Polysolid, Extrude, Union, Subract, Intersect, Views, Visual styles View ports configuration Loft, Revolve, Press Pull, 3 darray, 3D mirror, 3D rotate & 3D alighn Slice, Separate, Shell & Imprint Color edges, Copy edges & Extract edges Taper Face, Rotate face, Extrude face, Move face, Offset face, Fillet edge, Chamfer edge & Interfere Section plane & Live section Convert to solid or surface Thicken, Thickness, Mesh, Assembly, Materials & Animation Camera & Rendering
Why choose ifda institute Expert Trainers Flexible Batch Online class Doubt class Job Oriented Training Live Project Work Verifiable certificate 100% Job assistance Career Opportunity Drafters Engineer Machine Designer Building Information Manager AutoCAD Designer CAD Operator Registered Office H-18/B, 2nd floor, Kalkaji Main Road, ND-19 Head office G-33, 1st floor, Kalkaji Main Road, New Delhi-19 Branch:- E-9, 2nd floor, Chandramal Complex, Near Police station, Badarpur, ND-44 Tele- 011-26482274, Mob:- 9999196162, 9999199651, E-mail- Info@ifda.in, web- ifda.in
