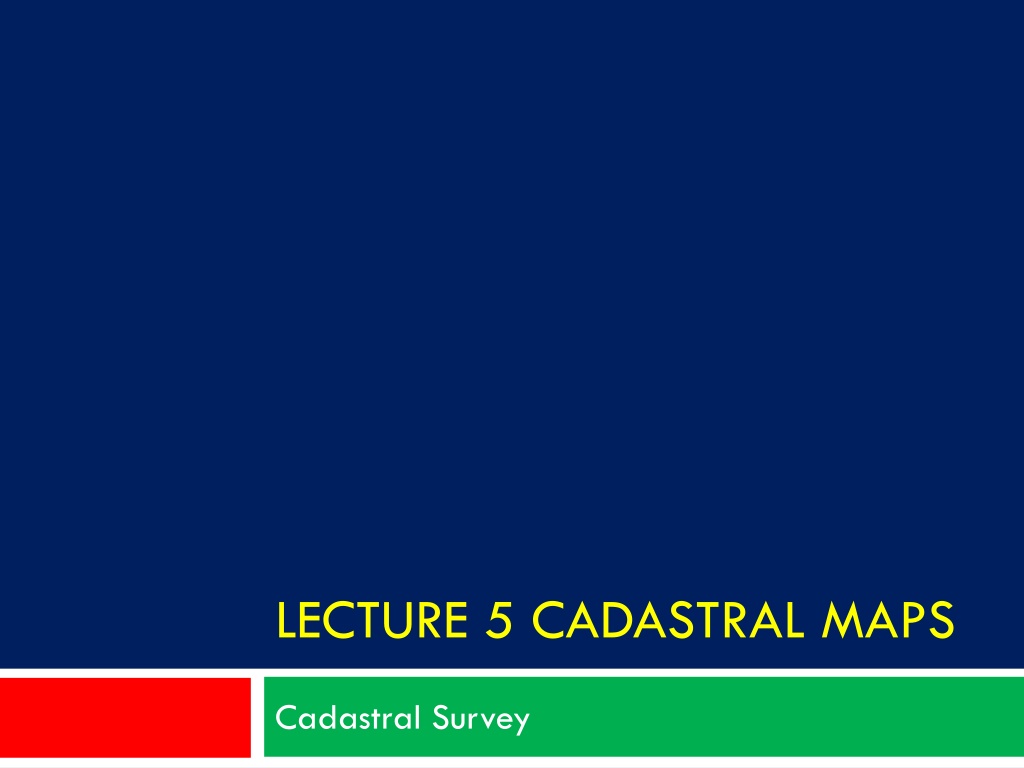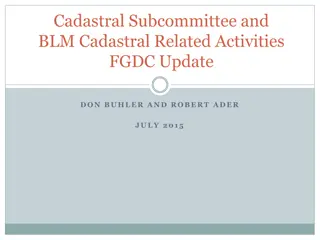Cadastral Mapping Components and Data Sources
Cadastral mapping involves geodetic control networks, parcel identification, and various overlays like zoning and floodplains. City maps are categorized into base, derived, and thematic maps. Data sources include spatial and non-spatial data for property assessment. Layers in cadastral maps cover topographic, vegetation, road, transportation, built-up areas, and jurisdictional boundaries. Cadastral maps are large-scale maps showing property boundaries, aiding land administration, valuation, and taxation.
Download Presentation

Please find below an Image/Link to download the presentation.
The content on the website is provided AS IS for your information and personal use only. It may not be sold, licensed, or shared on other websites without obtaining consent from the author.If you encounter any issues during the download, it is possible that the publisher has removed the file from their server.
You are allowed to download the files provided on this website for personal or commercial use, subject to the condition that they are used lawfully. All files are the property of their respective owners.
The content on the website is provided AS IS for your information and personal use only. It may not be sold, licensed, or shared on other websites without obtaining consent from the author.
E N D
Presentation Transcript
LECTURE 5 CADASTRAL MAPS Cadastral Survey
A cadastral mapping components Geodetic control network Current, accurate, base map layer (ideally, pho- togrammetrically derived tied to the geodetic control) Cadastral overlays delineating all real property parcels A unique parcel identifier assigned to each parcel A series of parcel data files containing parcel identi- fiers, ownership and assessment data Additional overlays of interest to the assessor such as municipal boundaries, zoning, and flood plains
City maps categorized into three: The city base map is the original map of the city prepared from actual field surveying or photogrammetric plots. It contains complete planimetric and vertical information and may consist of several overlays. Derived maps are basically similar in content to the city base map but are usually at smaller scales; they are derived from the base map and use a certain generalization in presentation. Thematic maps include maps not listed in category 1 or 2. Usually, they are single-factor maps providing, on a reference background, quantitative or qualitative information on the phenomenon in question. 1. 2. 3.
Data source - Spatial Aerial Images Satellite Images Ground measurement by total station Ground measurement by GPS Existing analog maps
Data Source Non Spatial Legal documents: Ownership, Taxation, Land value, Parcel-identifiers, Street addresses, Buildings type, House numbers, Land use, Field observation Sample Questioner Report Census Figures
Layers of Cadastral MAP Topographic layers Vegetation layers Road layers Transportation layers: Air strip, Public transport lines, Terminals, Utility layers Built-Up area layer: Blocks, Parcels, Buildings, Fences Jurisdiction layers: Administrative/town boundary, District boundary if there is Kebele
Scale of Cadastral Maps Cadastral maps are a series of large scale maps showing property boundaries, building and structures on the land and major natural features and provide cartographic land survey and land ownership records. It facilitates the administration of lands which assists in the valuation and taxation of land.
Standard scale for cadastral maps Scale ranges Typical standard scales 1:500 1:1000 1:2000 1:5 000 1:7 500 1:10 000 1:15 000 1:20 000 1:25 000 1:50 000 1:75 000 1:100 000 1:150 000 1:200 000 1:250 000 1:500 000 1:1 000 000 1:2 500 000 1:7 500 000 1:500 to 1:5000 1:5 000 to 1:13 000 1:13 000 to 1:33 000 1:33 000 to 1:83 000 1:83 000 to 1:183 000 1:183 000 to 1:433 000 1:433 000 to 1:1 082 000 > 1:1 082 000
Accuracy of Geo-spatial Data Accuracy of map data is the degree toward which any given feature(s) on a map conforms to its true position on the ground Horizontal Accuracy /positional according the National Mapping - EMA = -/+ 30cm (at the scale of 1:2,000) Vertical Accuracy- EMA standard is = 0.25 or of the contour interval 1:500 -0.5m, 1:1000m -1m, 1:5000 - 2m, 5m. Temporal accuracy time of the data Content accuracy of the cadastral data is also important. Content accuracy has to do with the correctness and completeness of the attribute data associated with the points, lines, and polygons that comprise the cadastral database.
Designing a Cartographic Map Map Layout Map layouts can be portrait or landscape according to the shape of the area. The placement of the map should be such that it does not interfere on the other map Map Title The map title should be set in large bold text to stand out from other annotation on the map. It should be placed in such a way as not to be confused with other map text. The lettering size can be adjusted to suit the map size and to accommodate long titles. Orientation As a general rule, orientation should be north-south with north at the top of the page. Show a north arrow
Map Extent Information should be shown up to the neat line of the map, Plan the scale of your cadastral map having in mind the way to represent clearly the smallest property; Map Sheet Size A uniform size for map sheets facilitates handling and storage of maps. 75x75 cm, 80x60 cm, 80x64 cm, A0,A1, A2, A3, A4 North Arrow Use a north arrow consistent in size, colour and style Place it above the scale bar Scale Bar A scale bar Representative fraction e.g. 1:50 000 is essential in addition to scale bar
Legend All features on a map must be explained in the legend The map legend should be clearly separated from the map. Logos Place logos of the respected municipal towns in the map legend area. Avoid reducing logos to such an extent that they are illegible. Sheet Number/Parcel numbering A parcel identification system provides a method for referencing land parcels, or data associated with parcels, using a number or code instead of a complete legal description. The correlation of maps and individual property records requires that all parcel files be indexed using a uniform parcel identifier. Index map Separate any index map clearly from the main map. Use sparse labelling, but sufficient for orientation. Use a north arrow (if necessary) and a scale bar.
Projections and Coordinate Systems Projection Universal Transverse Mercator , Reference Ellipsoid - Clarke1880, Local Geodetic Datum Adindan Unit Meters, Parameters a) UTM Grid Zone - 37, b) Central Meridian - 39 E, c) False Easting 500,000 m E d) False Northing 0 m N e) Scale Factor - 0.999

 undefined
undefined




























