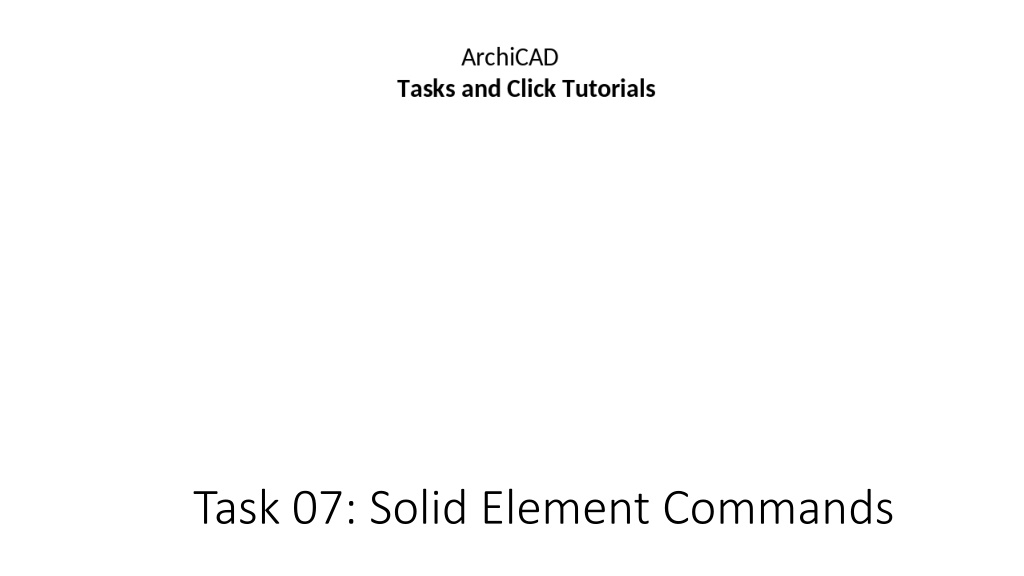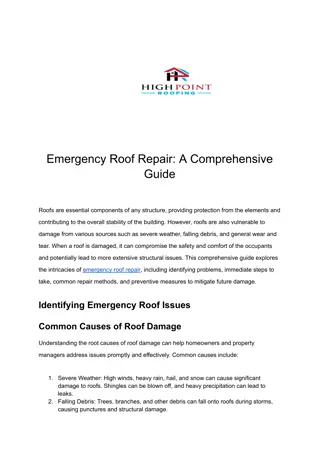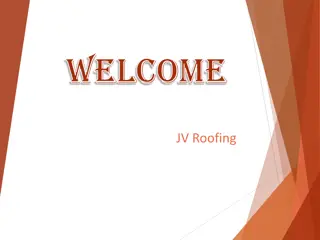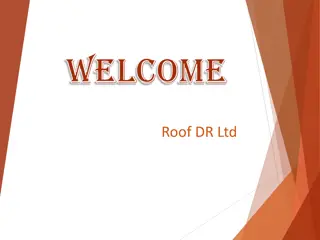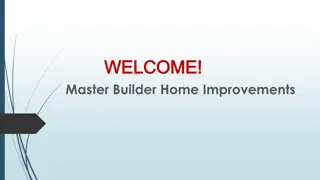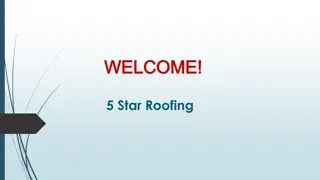ArchiCAD Tutorial: Solid Element Commands for Wall and Roof Design
Learn how to create a wall structure and add a gable roof in ArchiCAD using solid element commands. Follow step-by-step instructions with detailed images to design a multi-story building with precision and efficiency.
Download Presentation

Please find below an Image/Link to download the presentation.
The content on the website is provided AS IS for your information and personal use only. It may not be sold, licensed, or shared on other websites without obtaining consent from the author. Download presentation by click this link. If you encounter any issues during the download, it is possible that the publisher has removed the file from their server.
E N D
Presentation Transcript
ArchiCAD Taks and Click Tutorials Task 07: Solid Element Commands 1. Create a wall structure with dimensions 8x8 meters. The height should extend over two floors. 2. Add a gable roof with a pitch of 25 to the 2nd floor so that the ridge line touches the top of the wall. 3. 3. Use the solid element command "Subtraction with upward extrusion" and intersect the roof with the walls.
2 1 3 (1) Activate the Wall Tool. (2) Link the wall with the 2nd floor. (3) Create a square with the dimensions 8x8m.
1 2 3 (1) Activate the trace for the first floor. (2) Activate the Roof Tool. (3) Choose the gable roof.
1 3 2 (1) Select the 2nd floor. (2 )Create the roof. (3) Switch to 3D mode.
2 1 3 (1) Decrease the distance to 0. (2) Reduce the pitch of the roof to 25 . (3) Confirm with "OK".
1 (1) Pull the roof at the ridge to the 2nd floor.
1 2 (1) Go to "Design". (2) Open "Solid Element Operations..."
1 3 2 4 (1) Add the walls to target. (2) Add the walls to operator. (3) Choose "Substruction with upward extrusion" (4) Execute the command.
