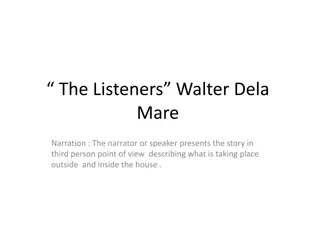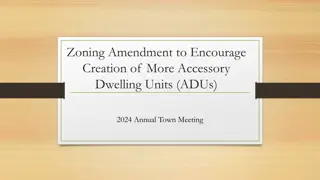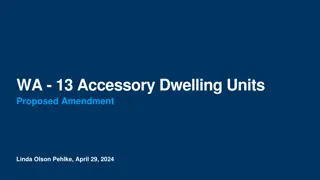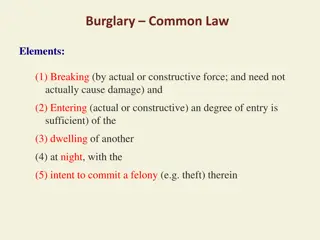Accessory Dwelling Units in Folsom
ADUs play a crucial role in Folsom's housing landscape, offering a range of rents and diverse design approaches. From historic districts to new developments like Folsom Ranch, this presentation explores the nuances of ADU affordability and design standards in the city. Visual examples showcase contrasts in architectural styles, such as Craftsman design elements and proposed ADU standards, reflecting the city's rich housing diversity.
Download Presentation

Please find below an Image/Link to download the presentation.
The content on the website is provided AS IS for your information and personal use only. It may not be sold, licensed, or shared on other websites without obtaining consent from the author. Download presentation by click this link. If you encounter any issues during the download, it is possible that the publisher has removed the file from their server.
E N D
Presentation Transcript
Accessory Dwelling Units in Folsom ULI Think Tank Presentation April 27, 2020
ADUs and Affordability in Folsom Range of rents for ADUs in Historic District: $1,200 to $2,200 per month Range of rents for ADUs in rest of Folsom Generally lower but insufficient data ADU sizes range from: 200 to 1,200 sq. ft. Average ADU size: ~770 sq. ft. ADUs in new Folsom Communities Folsom Ranch (Homes with ADUs) Lennar Next Gen Homes (for sale): $700,000 - $740,000 Taylor Morrison Multi-Generational Suite (option - for sale): $626,000+
ADUs in Folsom Contrasts in Design and Approach Infill ADUs in Historic District
ADUs in Folsom Contrasts in Design and Approach (cont.) New Home in Folsom Ranch Area with Internal ADU (in blue) Photos courtesy of Lennar.
Historic District Example: Craftsman Style Character-Defining Elements: Low-pitched cross-gabled, side-gabled, or hipped roof with unenclosed eave overhang Exposed roof rafters and decorative beams or braces under gables Prominent single-story entry porch with roof supported by piers/columns with square bases that extend to the ground Sash windows with multiple small panes above single large pane Clapboard or shingle siding and wooden accents
Proposed ADU Design Standard Checklist: Craftsman Style Design Standards: A roof pitch between 2/12 and 4/12 Gable or side-gable roof with unenclosed eave overhang Horizontal siding Exposed roof rafters or braces under gables Entry porch with tapered columns with square bases (Optional) Double hung windows with smaller panes above large pane Shed dormer (Optional) Horizontal siding that is 3 - 4 inches wide Exposed rafters and braces under gables Optional: Shed or gabled roof dormer Optional: Entry porch with roof supported by tapered columns with square bases that extend to the ground Low-pitch gable roof with overhang Double-hung sash window
Proposed Citywide ADU Process ADU Application If 800 sf and 16-ft tall Building Review and Permit Approved Yes Meets Building Review and Permit If > 800 sf or >16-ft tall Yes Approved Yes Size & Design Standards No PC Review 60-Day Process Approve or Deny
Proposed HD ADU Process ADU Application If 800 sf and 16-ft tall Building Review and Permit Approved Yes Meets Select HD Subarea Design Style Building Review and Permit If > 800 sf or >16-ft tall Approved Yes Yes Size & Design Standards Yes No No HDC Review 60-Day Process Approve or Deny
ACCESSORY DWELLING UNITS ACCESSORY STRUCTURES ACCESSORY STRUCTURES CONVERSION TO ADU ACCESSORY DWELLING UNITS (ADU) ADU IN URBAN INFILL ADU IN MULTI-FAMILY
ACCESSORY STRUCTURES CONVERSION TO ADU
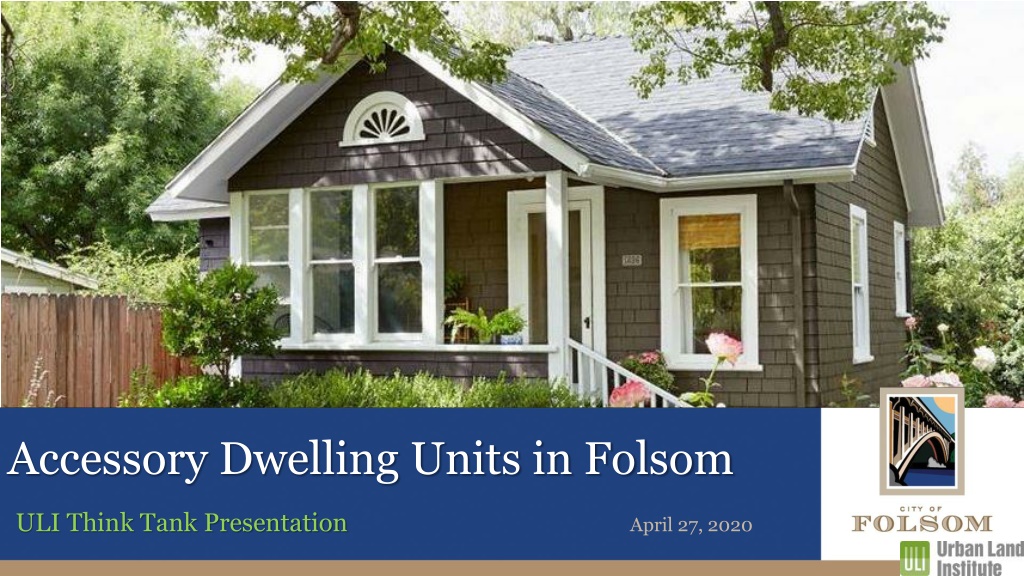

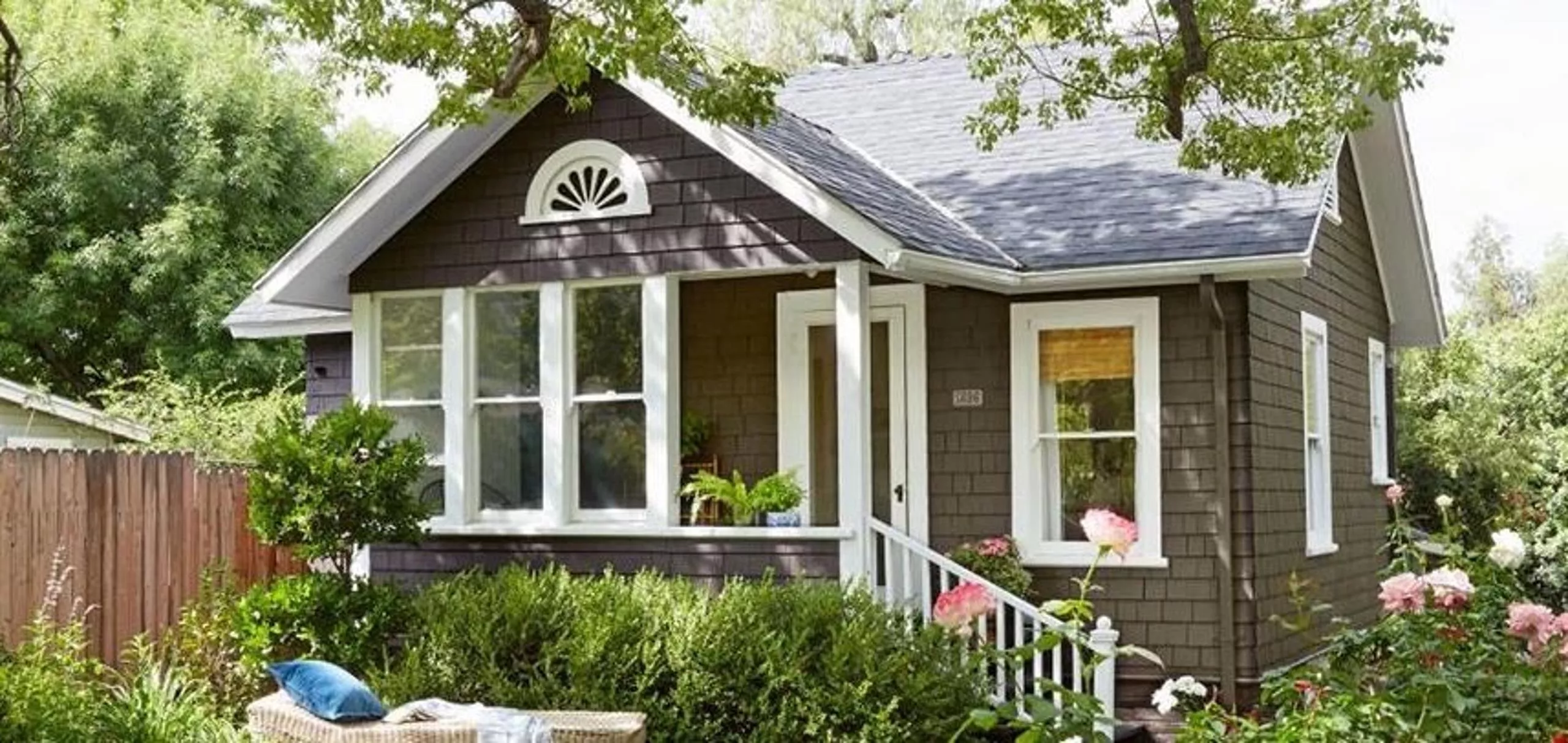





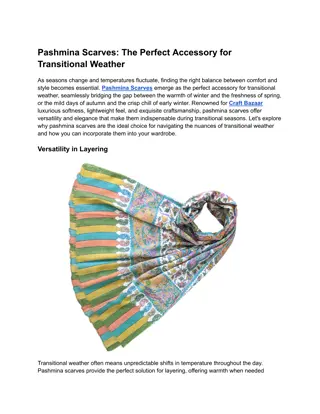


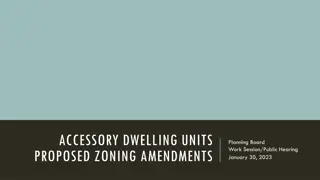


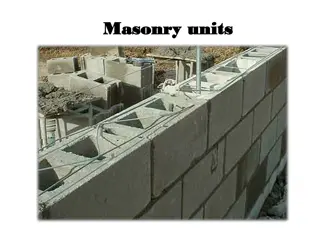
![Homeowner's Guide to Accessory Dwelling Units (ADUs) in [Jurisdiction]](/thumb/179471/homeowner-s-guide-to-accessory-dwelling-units-adus-in-jurisdiction.jpg)


