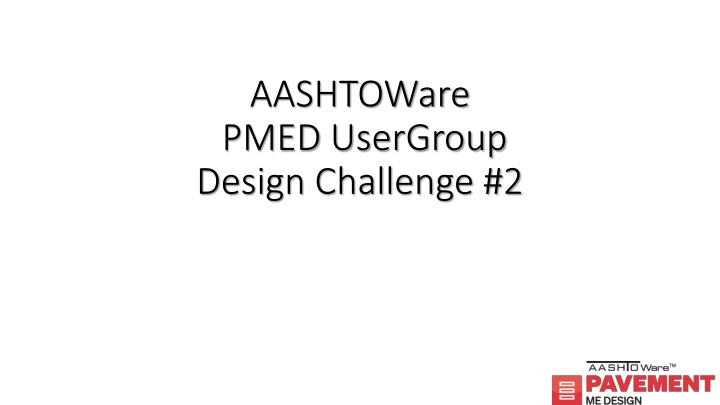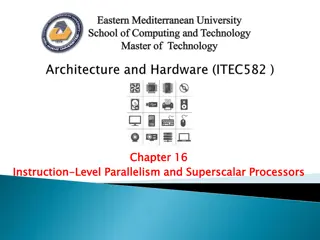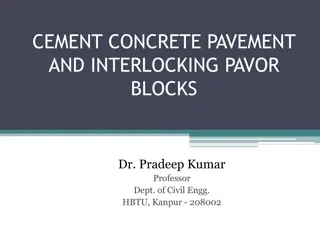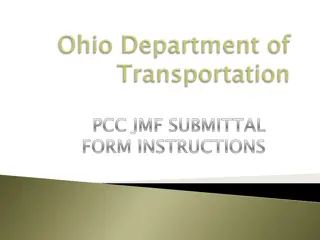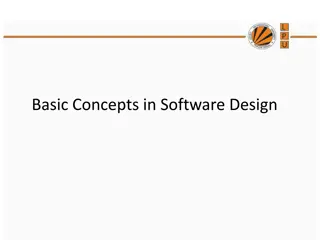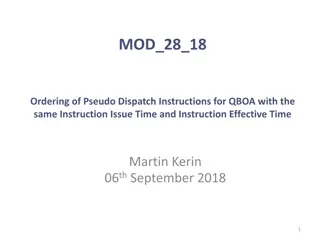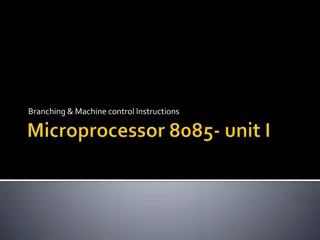AASHTOWarePMED UserGroup Design Challenge #2 Instructions
Instructions for Design Challenge #2 include gathering into assigned groups, opening PMED 3.xx web application for analysis, selecting templates, working on layer thicknesses and material types, inputting traffic and climate data, and selecting design properties for jointed and continuously reinforced concrete pavements. Assumptions about the existing conditions are also provided for consideration.
Download Presentation

Please find below an Image/Link to download the presentation.
The content on the website is provided AS IS for your information and personal use only. It may not be sold, licensed, or shared on other websites without obtaining consent from the author.If you encounter any issues during the download, it is possible that the publisher has removed the file from their server.
You are allowed to download the files provided on this website for personal or commercial use, subject to the condition that they are used lawfully. All files are the property of their respective owners.
The content on the website is provided AS IS for your information and personal use only. It may not be sold, licensed, or shared on other websites without obtaining consent from the author.
E N D
Presentation Transcript
AASHTOWare PMED UserGroup Design Challenge #2
Design Challenge #2 Agenda Time Topic 1:00 1:15 pm Design challenge instructions 1:15 2:15 pm Breakout groups work on designs 2:15 2:45 pm Breakout group presentations 2:45 3:00 pm Design challenge wrap-up discussion 2
Design Challenge #2 Instructions Gather into assigned group. Open PMED 3.xx web application for analysis. Select Create New Design . Open template from dropdown menu. 3
Design Challenge #2 Instructions DGPX file templates - Groups A1, A2, A3, A4 design-challenge-2-location-1-jpcp Groups B1, B2, B3, B4 design-challenge-2-location-2-jpcp Groups C1, C2, C3, C4 design-challenge-2-location-1-sjpcp Group D1, D2 design-challenge-2-location-2-sjpcp 4
Design Challenge #2 Instructions Select Traffic module Select AADTT tab. Input given data. Select Vehicle Class Distribution tab. Input given data. Select Climate module, then load .hcd climate dataset file for location. 5
Design Challenge #2 Instructions Select Structure module Input given layer thicknesses. Select Edit , then click Overwrite button. Drag correct material types over onto new PCC, base, subbase and subgrade layers. Default Level 3 input material property values will be used for existing AC and PCC layers Input desired milled thickness for existing AC layer Groups D1 and D2 shall substitute a cement-treated base (default inputs) for the existing PCC layer 6
Design Challenge #2 Instructions Select Design Properties module For JPCP overlay Check box for Unbonded JPCP Enter desired joint spacing Select Other for Sealant type For SJPCP overlay Select desired joint spacing from dropdown list (Note: spacing should be an integer multiple of the lane width) Select Other for Sealant type 7
Design Challenge #2 Instructions Assumptions: Coring has revealed Top 2 AC lift is partially debonded from lower AC lift Lower AC lifts are in relatively stable condition Two at-grade bridge approaches within project limits One underpass location can allow up to an additional 4 in clearance Raising profile more than 3 will require guardrail reset Existing shoulder cross-slopes ~ 6% Lanes are 12 wide 8
Design Challenge #2 Instructions Select Sensitivity Combination For JPCP design enable - Thickness (6 8 @ increments) Joint spacing (13 17 @ 1 increments) For SJPCP design enable - PCC Thickness: 4 6 @ increments (using 5 existing AC) Existing AC Thickness: 3 6 @ increments (using 5 PCC) Select Run Sensitivity Analysis (Note: run each variable separately) Based on sensitivity analysis results, input optimized pavement features and select Run analysis . 9
Existing Structure: 9.25 AC 8 crushed aggregate base 5 foundry sand subbase A-7-5 subgrade #1 Existing Deep Strength AC Pavement Route: Rural minor arterial - two-lanes County: Winnebago AADT: 6200 Truck %: 15.2 Growth Rate: 1.35% 10
Vehicle Class Distribution (%): Class 4 11.8 Class 5 43.4 Class 6 8.6 Class 7 2.6 Class 8 14.5 Class 9 18.4 Class 10 0 Class 11 0.7 Class 12 0 Class 13 0 #1 Existing Deep Strength AC Pavement 11
#1 Existing Deep Strength AC Pavement MERRA-2 Climate Map Location 12
Existing Structure: 7.5 AC 7 PCC 8 crushed stone dense-graded A-6 subgrade #2 Existing AC/PCC Composite Pavement Route: Rural minor arterial - two-lanes County: Racine AADT: 5500 Truck %: 21.4 Growth Rate: 1.01% 13
Vehicle Class Distribution (%): Class 4 19.6 Class 5 50.5 Class 6 9.3 Class 7 2.8 Class 8 8.4 Class 9 8.4 Class 10 0.5 Class 11 0.5 Class 12 0 Class 13 0 #2 Existing AC/PCC Composite Pavement 14
#2 Existing AC/PCC Composite Pavement MERRA-2 Climate Map Location 15
