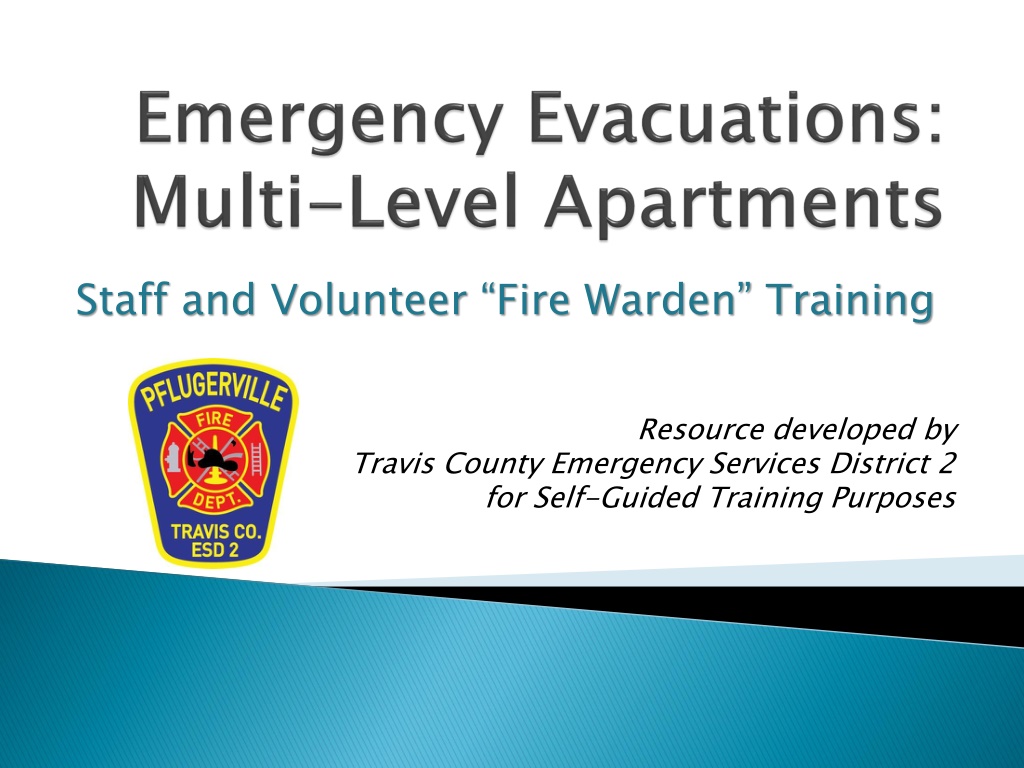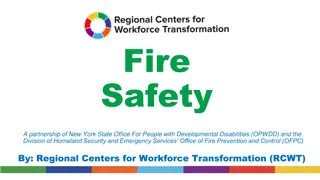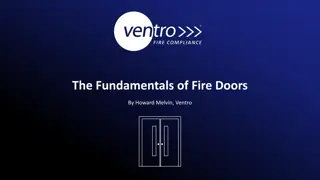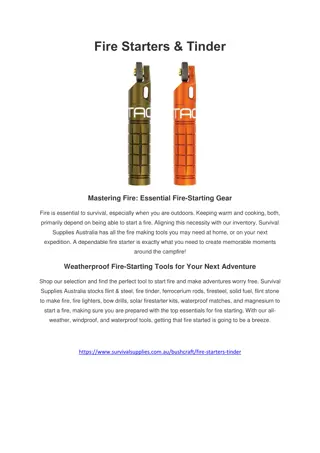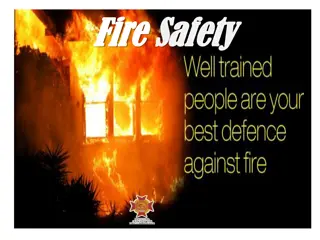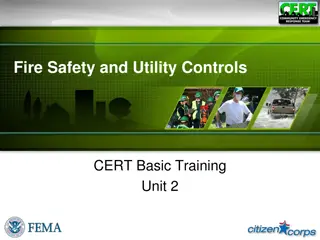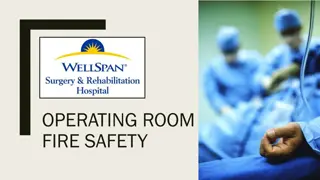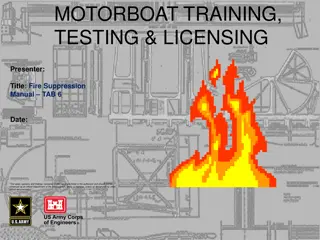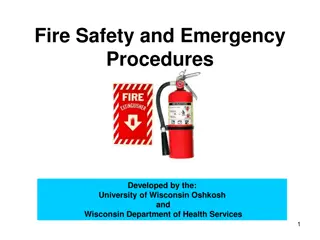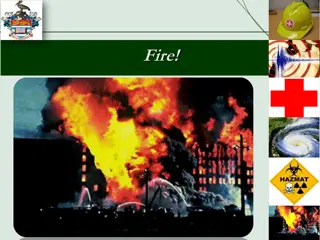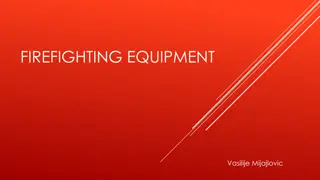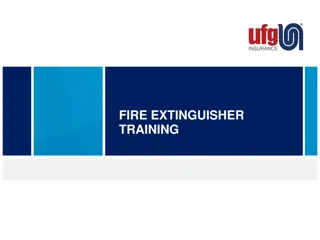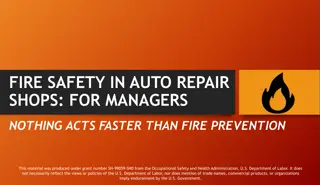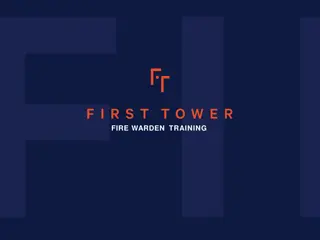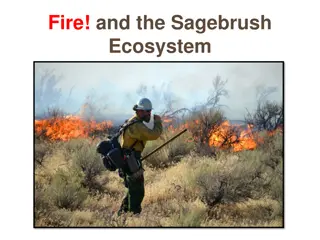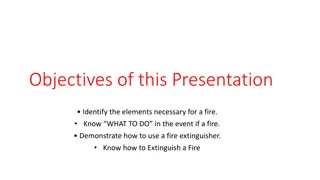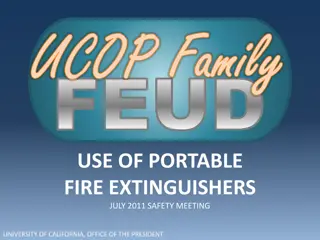Comprehensive Fire Warden Training Guide
Comprehensive fire warden training guide developed by Travis County Emergency Services District 2 for self-guided training purposes. Covers the importance of emergency evac plans, fire dangers and characteristics, fire safety systems, volunteer fire warden functions, and more. Emphasizes the importance of having, reviewing, and practicing evacuation plans as required by fire codes. Includes details on fire safety systems and basic functions of volunteer fire wardens. Priorities for fire wardens before and during a fire alarm are highlighted for effective emergency response.
Download Presentation

Please find below an Image/Link to download the presentation.
The content on the website is provided AS IS for your information and personal use only. It may not be sold, licensed, or shared on other websites without obtaining consent from the author. Download presentation by click this link. If you encounter any issues during the download, it is possible that the publisher has removed the file from their server.
E N D
Presentation Transcript
Staff and Volunteer Fire Warden Training Resource developed by Travis County Emergency Services District 2 for Self-Guided Training Purposes
Overview of Todays Training Importance of Having and Practicing an Emergency Evac. Plan Fire Dangers and Characteristics Fire Safety Systems and Design Features of this Facility Basic Functions of Volunteer Fire Wardens PRIOR Overview of this Facility s Emergency Evacuation Plan: Items Only for Staff Items for Staff and Steps Staff & Fire Wardens Should Take DURING Visit a wing of an upper floor for visuals and scenarios PRIOR to an Alarm and Volunteer Fire Wardens DURING a Fire Alarm Next Steps to Prepare for Upcoming Fire Drill!
Importance of Having and Practicing a Plan Importance of Having and Practicing a Plan Required by Fire Code Section 404 of the International Fire Code covers Fire Safety & Evacuation Plans. The International Fire Code requires that this facility holds some type of evacuation drill four times a year (405.2). The plan must be reviewed by management for any necessary updates at least once a year. Employees must be trained on the evacuation plan when they are hired and again at least once a year, with a record confirming. The plan must include an emergency evacuation for each dwelling unit. A diagram depicting two evacuation routes must be posted at every egress door. Required by Fire Code WHY is it important WHY is it important to have a plan? to have a plan? ? ? to review the plan? to review the plan? to practice the plan? to practice the plan?
Fire Dangers and Characteristics Fire Dangers and Characteristics Flame Heat Smoke Suffocation Toxic Gases and Vapors
Fire Safety Systems and Design Features of this Facility **as applicable!** Unit Smoke Detectors Fire Sprinkler System Fire Alarm System Manual Pull Stations Unit Self-Closing, Fire-Rated Doors Building Self-Closing, Fire-Rated Doors (Ability to horizontally evacuate) Areas of Refuge (Stairwells) Multiple Paths of Escape/Egress Emergency Back-Up Power Lighted Exits
Basic Functions of Volunteer Resident Fire Wardens PRIOR PRIOR to a Fire Alarm Be a positive role model for fire safety and preparedness! Stay vigilant to spot potential fire hazards on your wing/floor. Work with Management as needed. Ensure all neighbors on your wing/floor (including newcomers know who their wardens and assistant wardens are. including newcomers!) Review with them generally where to go (escape routes, areas of refuge, and exterior staging areas) and what to do in case of fire. Keep handy a printed copy of the Evacuation Plan frequently. With this, keep the list of residents on your wing/floor that should be provided to you by management. Keep handy a printed copy of the Evacuation Plan and review it
Overview of this Facilitys Emergency Evacuation Plan: ITEMS FOR Overview of this Facility s Emergency Evacuation Plan: ITEMS FOR STAFF STAFF Current list of all employees with contact Fire Safety Director and Assistant Director(s) identified Outline and assignment of p procedures (PA system if applicable, fire alarm panels, manual pulls, fire extinguishers, flammable materials storage, etc) Agreements in place for any off transportation, if applicable employees with contact information information rocedures for critical for critical equipment equipment If applicable for assisted rescues If applicable, staff procedures assisted rescues. If applicable list of staff knowledgeable in CPR and/or First Aid location of AED s and supplies If applicable, off- -site site shelter shelter and emergency if applicable CPR and/or First Aid;
Overview of this Facilitys Emergency Evacuation Plan: ITEMS FOR STAFF Overview of this Facility s Emergency Evacuation Plan: ITEMS FOR STAFF and and RESIDENT FIRE WARDENS RESIDENT FIRE WARDENS Procedure for reporting a fire/emergency to first responders Procedure for notifying occupants of an emergency (fire, haz mat, tornado, etc) Escape routes for all floors of all buildings/wing, per map and signs. Interior areas of refuge for all floors of all buildings, per map and signs. List of occupants who may require rescue assistance and their type of impairment, per building/wing and floor.
Exterior staging (assembly) area, per map and signs Procedure to account for all staff staff Procedure to account for all residents Volunteer Resident Fire Wardens residents including role of
Steps Staff and Resident Fire Wardens Should Take Steps Staff and Resident Fire Wardens Should Take DURING DURING a Fire Alarm a Fire Alarm If there is a fire or the alarm sounds, immediately take action! Get your Evacuation Plan list and marker, phone, vest Check your door for heat or signs of smoke, then exit your own unit IF safe to do so. (If not, SHELTER IN PLACE and call 9-1-1.) Knock on the doors of your neighbors, alert them to evacuate. Verify that the stairwell (area of refuge) is clear of smoke/danger. Calmly direct neighbors to the closest exit and/or the area of refuge. Provide assistance if possible to refuge area for impaired neighbors. If this isn t possible, notify 9-1-1 of their location.
Elevators should NEVER be used in a fire / emergency except when the elevator is under the direct control of Fire Dept.! At the interior area of refuge, perform a head count and mark your list of residents IF fire is not nearby. If you are in the vicinity of the fire, begin guiding an orderly escape down/out to an exterior staging area and THEN account for residents. Monitor the stairwell as your residents evacuate down/out, and maintain a calm and orderly flow to the RIGHT side of the stairwell. Once outside at staging area, find a staff person or firefighter and tell them who isn t accounted for and/or who needs help. Provide them with any info you have about condition of your floor.
Anticipating issues during a drill or an actual emergency Anticipating issues during a drill or an actual emergency How will staff communicate with each other in an emergency? How do we decide whether to advise residents of a particular wing or floor to shelter in place or evacuate? What if a resident refuses to evacuate their unit? What if a resident needs rescue assistance (i.e. mobility issues) where and how should they stage?
Emergency Evacuation / Fire Drills Emergency Evacuation / Fire Drills This facility will conduct a basic (limited) Emergency/Fire Drill within the next few weeks. We do not anticipate that all buildings will actually be evacuated. The date will be shared with all residents. But please keep the exact time and other details confidential, only for staff and volunteer resident fire wardens! We will let the Fire Department know about our drill as a courtesy, but they will not be on site. We are responsible for our own drills. As we do these drills in the future, we ll try to vary the time of the drill and other details (such as the fire location).
