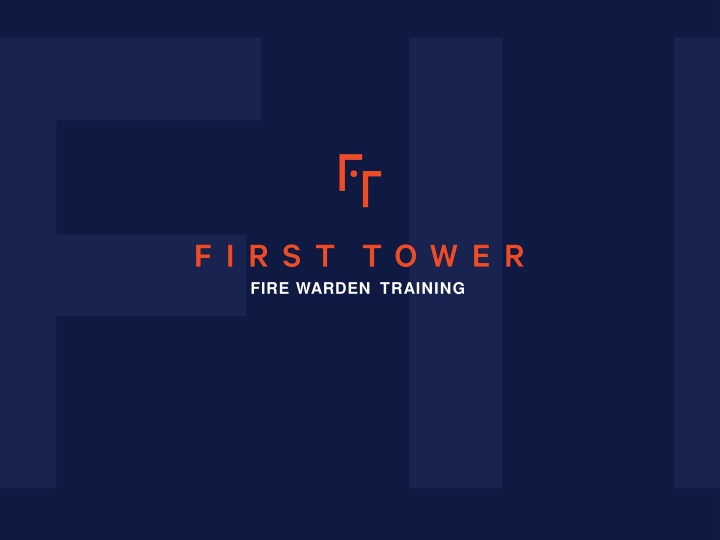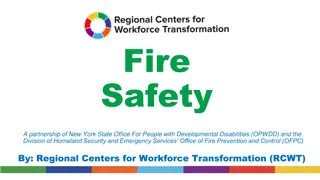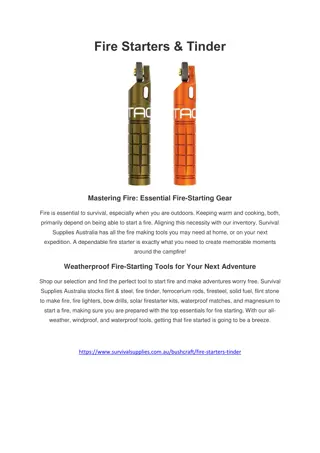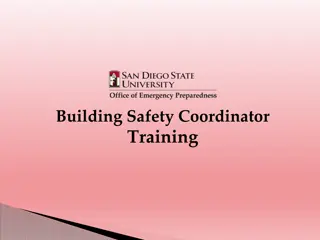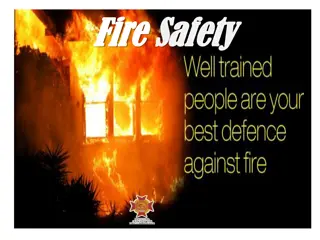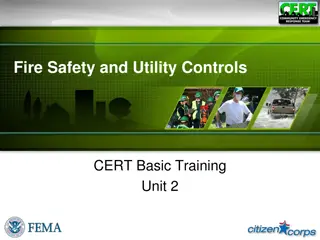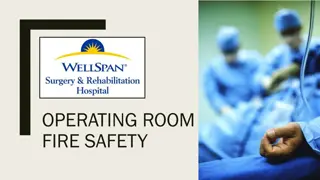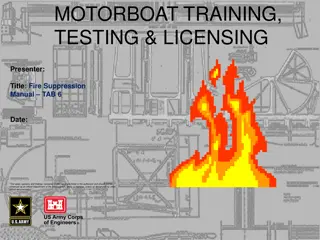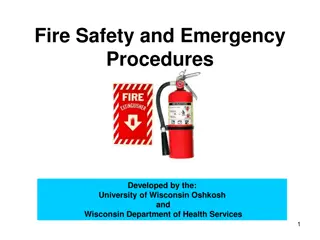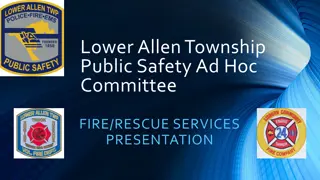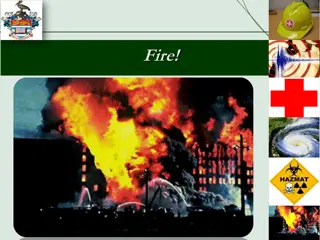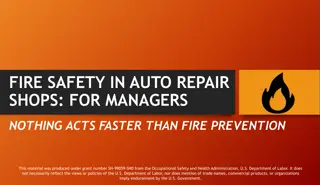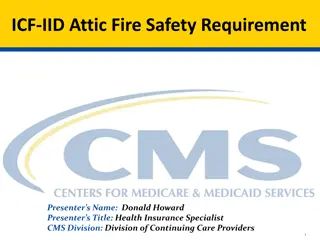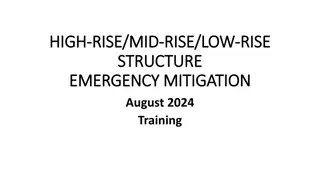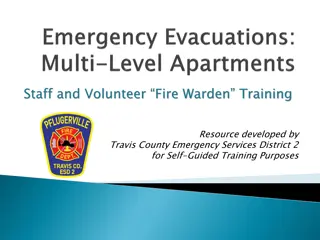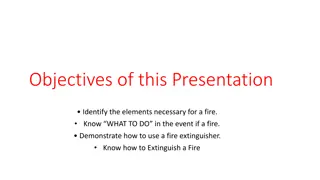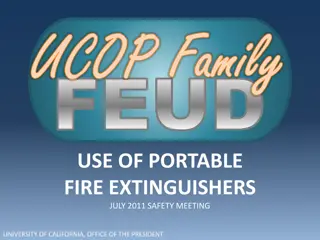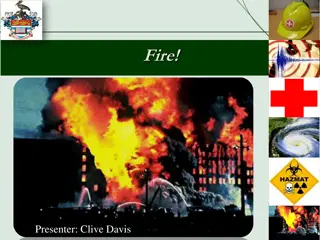Fire Safety Training and High-Rise Building Facts
Fire safety training covers essential topics like fire alarms, fire warden roles, evacuation procedures, and more. High-rise building facts include features like full sprinkler systems, security measures, and fire separation. Understanding fire alarm causes, responses, and evacuation protocols are crucial for ensuring safety in emergencies.
Download Presentation

Please find below an Image/Link to download the presentation.
The content on the website is provided AS IS for your information and personal use only. It may not be sold, licensed, or shared on other websites without obtaining consent from the author.If you encounter any issues during the download, it is possible that the publisher has removed the file from their server.
You are allowed to download the files provided on this website for personal or commercial use, subject to the condition that they are used lawfully. All files are the property of their respective owners.
The content on the website is provided AS IS for your information and personal use only. It may not be sold, licensed, or shared on other websites without obtaining consent from the author.
E N D
Presentation Transcript
FIRE SAFETY ORIENTATION TOPICS Locations of protection devices Fire alarms (alert& evacuation stage) Fire Warden & Deputy Wardenroles Limited mobility occupants Classification offire Re-entry / Crossoverfloors Fire extinguishers & operations Other topics: Medical emergencies
HIGH-RISE BUILDING FACTS Full sprinkler system Stairwells - 2 Hour fire rated Floor fire separation 24 hour Security 24 hour alarm monitoring
CAUSE FOR ALARM ? ALARM INITIATING DEVICES TYPICAL CAUSES Smoke Detectors Construction Heat Detectors Accidental Sprinkler System Freezing Pull Stations Vandalism Actual Fire/Smoke OTHER COMPONENTS Perfumes, Deodorizing Spays Fire Phones Fire Extinguishers
FIRE OR SMOKE ON YOUR FLOOR WITHOUT FIRE AN ALARM R - Remove anyone in immediatedanger E- Ensure that people in the immediate area are alerted A - Activate the nearest pull station C - Call Building Security at 587-208-4400 or on the Emergency Telephone T - Try to extinguish the fire, but only if safe to do so
FIRE ALARMS: REAL OR FALSE? All alarms must be treated as REAL All alarms require ImmediateACTION
FIRE ALARMS: ALERT Slow Tone, 20 Pulses Per Minute Evacuation tone sounding on fire floor, floor above and floor below. Alert tone sounding on all other floors in the building. AALLEERRTTT T O O N N E E Announcement on Paging System Automated, pre-programmed message Tenants are informed of fire condition elsewhere in the building and instructed to stand by and prepare for possible evacuation.
FIRE ALARMS: STAGED EVACUATION Loud Whooping Tone Evacuation tone sounding on fire floor, floor above and floor below EVACLUERATITOONNTEONE Alert tone sounding on all other floors Announcement on paging system Automated, pre-programmed message Fire floor, floor above and floor below: Tenants are instructed to evacuate down to the nearest crossover floor All other floors are instructed to stand by and prepare for possible evacuation
FIRE ALARMS: EVACUATION Loud Whooping Tone Evacuation tone sounding in entire building EVACLUERATITOONNTEONE Paging system Announcement Automated, pre-programmed message All floors are instructed to evacuate from the building to their designated muster zones
FIRE ALARM RESPONSE: FIRE WARDENS AND DEPUTIES Fire and Deputy Wardens should meet in the elevator lobby (or another predetermined location) as soon as the alarm sounds to determine who is present on the floor and to distribute tasks. Note: If there are not enough Wardens on the floor at the time of the alarm, volunteers may be recruited
FIRE WARDEN DUTIES: ALERT TONE Meet deputy (floor) wardens in elevator lobby Determine how many floor wardens are available, assign duties accordingly Instruct floor wardens to prepare limited mobility people and all other floor occupants for evacuation Be alert for changes in the alarm tone and announcements. If the tones change, begin floor evacuation immediately
DEPUTY WARDEN DUTIES: ALERT TONE Meet fire and floor wardens in elevator lobby. The fire warden (or designate) will determine how many floor wardens are available and will split up the floor between the wardens accordingly Locate limited mobility individuals. Advise them to proceed to the stairwell closest to the passenger elevators and to wait outside the stairwell for further instructions Prepare all other personnel for evacuation (Point out nearest stairwell, ensure people are prepared to go, etc.) Once prepared, report back to fire warden If the alarm tones change, begin floor evacuation immediately
FIRE WARDEN DUTIES: STAGED EVACUATION Instruct Deputy Wardens to evacuate floor occupants to the main floor/building exterior If there are limited mobility people that need elevator assistance, inform security via the fire phone. They will need the following information: Number of people (including buddies ) and floor number Once the floor is evacuated, evacuate down to the main floor (limited mobility people and buddies will stay behind until their elevator ride arrives) Once on the main floor, advise Security of floor status (e.g. 3 people left behind waiting for elevator assistance, all other people evacuated)
DEPUTY WARDEN DUTIES: STAGED EVACUATION Evacuate personnel to the main floor Search floor for people (Washrooms, file rooms etc) close office doors as you go (Mark checked offices with post-it note to avoid overlapping with other wardens and to avoid missed offices) Place limited mobility people and their buddies outside the stairwell nearest the passenger elevators, inform fire warden of their location Inform Fire Warden when your designated floor section is clear Evacuate to main floor
FIRE WARDEN DUTIES: FULL BUILDING EVACUATION Instruct Deputy Wardens to evacuate floor occupants outside the building Once outside the building, people must proceed to their designated muster zone If there are limited mobility people that need elevator assistance, inform Security via the fire phone the number of people (including buddies ) and floor number Once all floor Wardens report clear, evacuate building (limited mobility people and buddies will stay behind until their elevator ride arrives) Once outside the building, inform Security of floor status (If evacuating from stairwell, report to the Security Desk. If evacuating from stairwell, report to building Warden stationed outside building
DEPUTY WARDEN DUTIES: FULL BUILDING EVACUATION Instruct floor occupants to evacuate outside the building Once outside the building, people must proceed to their designated muster zone Search floor for people (washrooms, file rooms) close office doors as you go (mark checked offices with post-it note to avoid overlapping with other Wardens and to avoid missed offices) Place limited mobility people and their buddies outside the stairwell nearest to the passenger elevators. Inform Fire Warden of their location Inform Fire Warden once your designated floor section is clear Evacuate
POINTS TO REMEMBER Fire Wardens please remember to wear your VEST! Report individuals who refuse to leave Fire Phones - If you do not hear a ringing tone after picking up the phone, that means it did not connect. Hang up and try again. Please remember that security can only answer one call at a time, therefore it may take a few minutes before your call can be answered. When exiting the building, move away from the building exterior
FIRST TOWER STAIRWELLS RED STAIRWELL Once on the main floor, open door to enter hallway (this hallway leads to the building exterior, 4thAvenue) YELLOW STAIRWELL Ends on the main floor by the low-rise elevator bank
FIRST TOWER STAIRWELLS Fire wardens If exiting from the stationed on 4th avenue building exterior stairwell, report floor status to building Fire Warden If exiting from the stairwell, report floor status to security Deputy Wardens - Please continue building evacuation to your designated muster zone
RE-ENTRY / CROSSOVER FLOORS Definition: A floor on which people can cross over from onestairwell to the other with no locked doors in between Purpose: If one stairwell becomes contaminated, obstructed or is shut down for the Fire Department s use, people can cross over to other stairwells FIRST TOWER CROSSOVER FLOORS: 3, 8, 13, 18, 22, 25
LIMITED MOBILITY TENANTS limited mobility people should advise the fire or Deputy Warden when moving on a floor When there is a fire alarm, advise a floor Warden that you will need elevator assistance. The floor Warden will assign you two buddies and will also make arrangements for elevator assistance Proceed to the stairwell nearest to the passenger elevators and wait outside. (If you wait outside, you will be visible to the Fire Department who will be arriving via passenger elevator. Note: Move into the stairwell immediately if you see smoke or fire. Your designated buddy will advise the Fire Warden, or if not available, advise Security via the fire phone of your updated location
LIMITED MOBILITY TENANTS Elevator assistance provided via passenger elevator Passenger pick-up scheduled in the following order: Fire floor, Floor above, Floor below All other floors located above fire floor All other floors located below fire floor
FIRE EXTINGUISHERS POINTS TO REMEMBER Attempt to extinguish small fires only When using a fire extinguisher, position yourself so that the exit door is behind you Do not use a fire extinguisher unless you are trained or know how to use it If you are not successful extinguishing the fire with the first fire extinguisher, do not attempt to use a second one
FIRE EXTINGUISHER USE P Pull the pin A Aim the nozzle S Squeeze the trigger S Sweep the base of thefire
CLASSIFICATION OF FIRES A = Normal Combustibles (paper, wood, ect.) B = Liquids (gas, solvents,chemicals) C = Electrical (computer, copier,outlet)
MEDICAL EMERGENCIES If you see a medical emergency STEP #1: Assess situation for hazards Assess the casualty Alert co-workers to get help
MEDICAL EMERGENCIES STEP #2: CALL911 Provide dispatch the following information: Your name Building address, floor number Type of emergency (Medical) Patient information, symptoms Type of First Aid given
MEDICAL EMERGENCIES STEP #3: CALL BUILDING SECURITY Call 587-208-4400 and provide the following information: Your name, Company and floor number Type of emergency (Medical) Confirm if EMS has been called Security will: Meet EMS on the building exterior Place an elevator into independent service for EMS use (in independent service the elevator does not respond to calls from other floors) Escort EMS to the floor and hold the elevator until EMS returns Note: All Security Officers in First Tower are trained in first aid / CPR
MEDICAL EMERGENCIES STEP #4: Position guides waiting in the elevator lobby prior to Security and EMS arrival Clear away any equipment that may cause an obstruction for stretcher or wheelchair access
FIRE WARDEN/EMPLOYEE TRAINING FOR DESIGNATED EXIT STAIRWELL Tenants should have 2 4 Fire Wardens per floor (full floor), or one Fire Warden per 6,000 square feet formulti- tenant floors. Floor should be divided into quadrants, with one warden dedicated to each quadrant, allowing for individual employee training for their respectivequadrant. There are two stairwell exits per floor, Yellow andRed. All employees must be assigned a designated exit based on which stairwell is closest to their desk. One half of the floor or two quadrants should be allocated to each stairwell. All tenants must be aware of which stairwell is their designated exit. Not educating individuals on the location of their designated stairwell may cause overcrowding in the stairwells that can contribute delays in the evacuation process.
THANK YOU FOR PARTICIPATING IN TODAYS FIRE WARDEN TRAINING! H INE S C ONTA C T INF OR MAT ION: Steve Walton | General Manager | steven.walton@hines.com | (587) 208-4390 Christina Martin | Property Manager | christina.martin@hines.com | (587) 208-4394 Farrukh Anis | Operations Manager | farrukh.anis@hines.com | (587) 208-4388 Kassandra Dupuis | Community Manager | Kassandra.dupuis@hines.com| (587) 208-4391 Aaron Lavallee | Security Manager | aaron.lavallee@securitas.ca | (587) 208-4402
