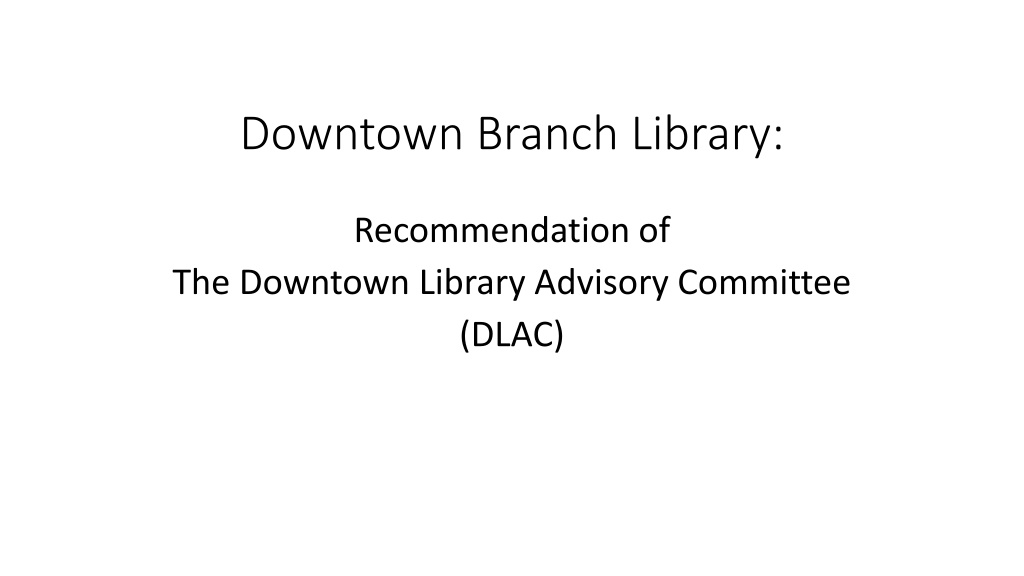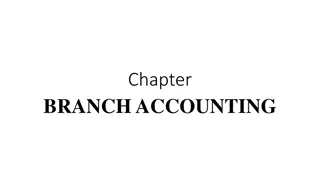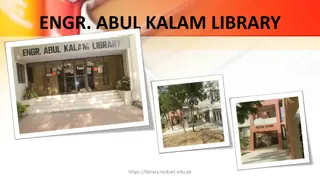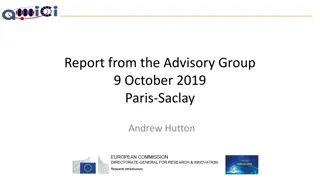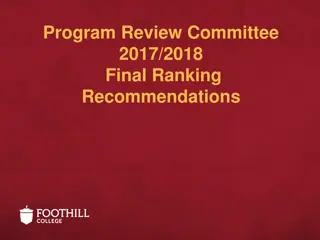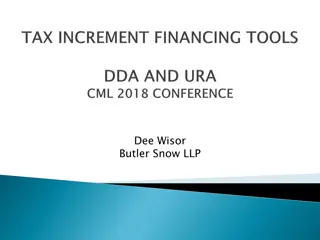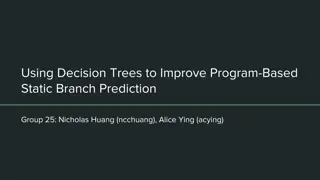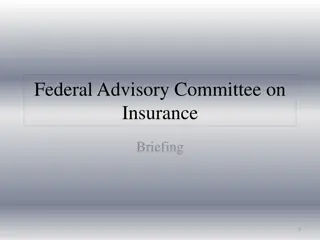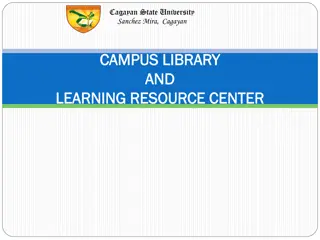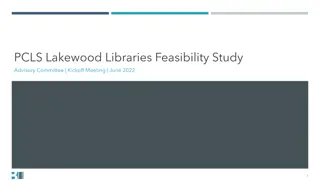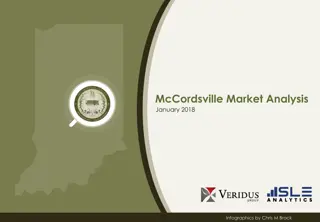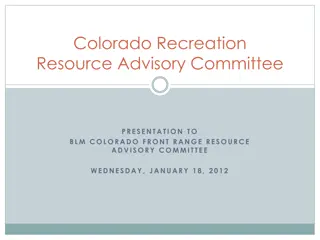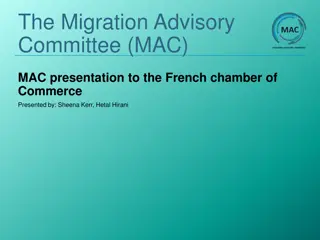Downtown Branch Library Advisory Committee Recommendations
The Downtown Library Advisory Committee (DLAC) unanimously voted to recommend relocating the Downtown Branch Library to a mixed-use project on Cedar, Lincoln, and Cathcart Streets. The committee was formed in Fall 2016 by the City Council to explore national library trends, assess current and future library services, examine existing building conditions, and evaluate service needs for Santa Cruz residents. Noll & Tam, a firm with expertise in library buildings, supported the committee's process, and members with diverse backgrounds met publicly multiple times in 2017.
Download Presentation

Please find below an Image/Link to download the presentation.
The content on the website is provided AS IS for your information and personal use only. It may not be sold, licensed, or shared on other websites without obtaining consent from the author. Download presentation by click this link. If you encounter any issues during the download, it is possible that the publisher has removed the file from their server.
E N D
Presentation Transcript
Downtown Branch Library: Recommendation of The Downtown Library Advisory Committee (DLAC)
Recommendation of the Committee The DLAC unanimously voted to recommend: Option B, relocating the Downtown Branch Library to a mixed-use project on Cedar, Lincoln, and Cathcart Streets.
Overview of the DLAC: Committee Background Fall 2016 City Council directed the formation of the Downtown Library Advisory Committee and directed it to: Explore national library trends; Assess current and future library services; Examine the existing library building conditions; and, Evaluate the library service needs for Santa Cruz City residents over the next twenty years.
Committee Background (continued) The final report of the committee should make recommendations as to: The programmatic scope of Downtown Branch Library services; The feasibility of co-locating the SCPL administrative offices on-site with the Downtown Branch Library; The evaluation of three site options for the Downtown Branch Library (new/current site, remodel/current site, and new/parking garage site); An estimate of the cost of program goals against the current budget of $23million.
Committee Background (continued) Noll & Tam, an architect firm with significant expertise in library buildings, was selected to support the committee s process. The Library Director, Assistant Director, a City Council Member and the City Manager recommended 10 applicants for review by the Mayor. Members represent diverse and wide-ranging experience in the arts, business, nonprofits, education, and libraries. Not all are residents of SC City, but rather across the jurisdictions represented by the library system.
DLAC Meetings & Workflow DLAC members met publicly 12 times between June and December of 2017. The DLAC meetings were open to the public, advertised in advance, and contained public comment opportunities at each meeting.
DLAC Meetings & Workflow (continued) The Downtown Library Advisory Committee: Reviewed the library governance, Measure S, the Library Facilities Master Plan, and the Strategic Plan (June 14) Completed a walk-through of the current library and reviewed the library s technology plan, work- plan, and area demographics (June 29) Toured the Los Gatos Public Library and reviewed characteristics of contemporary public libraries (July 12) Worked with staff and key constituencies to identify and prioritize contemporary library service needs as well as characteristics of a good library site (July 27) Approved a process for surveying the community goals for the Downtown Branch Library and discussed library safety, services to the homeless and safety design strategies (August 9) Reviewed preliminary program data, received a building assessment of the current facility by Noll & Tam, reviewed the feasibility study prepared for the city on multiuse options, and refined the siting criteria (September 13)
DLAC Meetings & Workflow (continued) Reviewed community input on the library program and developed design considerations (September 28) Analyzed preliminary cost options (October 11) Continued discussion of cost as well as the pros and cons of each option (October 26) Sponsored a field trip to the Los Gatos Public Library and Downtown Branch Library for the Santa Cruz City Council and staff (November 7) Held a community meeting to discuss remodeling and building options (December 3) Discussed options and made a recommendation (December 13) Approved final report with changes (January 25)
Public Input & Outreach All DLAC meetings, aside from subcommittee meetings, were public. All DLAC meetings included time for comments from the public. 76 public comments were made at DLAC meetings from 38 unique individuals. 210 email messages were reviewed by the DLAC members. 92 people attended the community meeting on December 3.
Public Input & Outreach (continued) Three themes emerged from meeting comments and emails: Opposition to a new parking garage downtown and including a library; Desire to preserve existing library and current traditional services; Support for a dedicated space for genealogy and local history.
Public Input & Outreach (continued) The DLAC Survey Purpose: To determine the community vision for the Downtown Branch Library and potential features. Accessible in print at the Downtown Branch Library as well as online from the SCPL website. Committee members and library staff distributed paper surveys in 12 locations downtown. Elicited 2,273 participants, 96% of whom consider themselves Santa Cruz Public Library users.
Public Input & Outreach (continued) The survey found: Considerable concern about safety, security, and cleanliness. About 33% of the comments concerned unhoused people, safety, drug users, and/or the unacceptable state of the bathrooms. Priority placed on computers, WiFi and printing space; quiet space; and a dedicated children s room. Over half of respondents (54%) rated dedicated library parking very important. 88 people did not want the library located in a shared facility with a parking garage. About 50% the respondents did not prioritize a cafe, and about 33% did not prioritize the genealogical research center.
Public Input & Outreach (continued) Three focus groups conducted by the committee: In the Beach Flats Community Center. At the Boys & Girls Club. At a meeting with homeschooling teenagers.
The Building Program An assessment of the existing library by Noll & Tam found: Non-compliance with ADA Operational failures of HVAC, plumbing, electrical systems, and elevator Expansion of the footprint of the building to be limited by seismic code requirements Poor lighting, ventilation, and wiring and cabling for technological use Inefficient work spaces/delivery, poorly placed book drops, and poor sight lines Inadequate seating, bathrooms, electrical plugs, study spaces, and programming spaces Small, worn, and isolated children s space and no teen space Cluttered entry Poor ratio of public to back-of-house spaces Asbestos Dated interior
The Building Program (continued) The basis for DLAC s recommended features in the building program: Two days worth of interviews with staff and key stakeholders; The findings of the survey of over 2,200 community members; The results of the focus groups.
The Building Program (continued) The building program suggests a library of 44,000 - 47,000 square feet. Increases a dedicated children s space by 2,000 square feet, including a children s program space (6,000 total square feet) Adds a teen room (1,300 square feet) Maintains the current collections size Provides abundant comfortable seating (from 189 to 268 spots) Creates a 2,000 square foot, dividable programming room (increasing capacity from 88 to 125 seats) Adds 8 small group study rooms Includes 69 public computer stations Maintains a joint genealogy/local history area Incorporates two-dimensional art Moves out system-wide administrative spaces and incorporates all Downtown Branch Library staff Brings building infrastructure to code, including ADA disability and green building standards
The Construction Options Option A: Partial Renovation of Existing Library Option B: New Mixed-Use Construction Option C: Full Renovation of Existing Library Option D: New Construction on Existing Library Lot
The Construction Options (continued) Cost and Timing Option A Option B Option C Option D Noll & Tam expense estimate (rounded) $24.6M $26.7M $37.8M $49.3M Reduces yearly maintenance costs Within 15% of allocated Measure S funds Avoids temporary relocation expenses Avoids disruption of library operations Design and Services Option A Option B Option C Option D Remediates or resolves existing infrastructure problems Meets requested library services and program goals Provides the recommended 44,000 square feet Provides expanded design opportunities Allows potentially greener infrastructure and design Retains current location Allows possible outdoor reading, meeting, and activity space Security Option A Option B Option C Option D Improves obscured sightlines caused by location of stacks and desks Improves traffic flow in entrance area Minimizes hidden spaces and obscured sightlines caused by architectural design Moves exterior walls to sidewalk to discourage loitering around exterior
Recommendation: Option B Gives the desired square footage with a fiscally responsible price. Potential for a vibrant asset to the community. Allows for new programs and spaces that could increase library usage across all age groups and demographics. Allows for a 21stcentury library and a dynamic resource for the next 30 years. Includes: State-of-the-art technology and expanded free technology services; Safe gathering space for teens; Meeting rooms of various sizes; Tutoring spaces; Genealogy and local history; A transformative children s area. Potential to address current safety and security concerns with purposeful architecture. The library will remain open during construction. Other uses on the site could include affordable housing, mitigate the expected infill of existing surface parking lots, and allow for a new permanent site elsewhere for the Farmers Market.
Ranking of Options Option B: New Mixed-Use Construction Option C: Full Renovation of Existing Library Option A: Partial Renovation of Existing Library Option D: New Construction on Existing Library Lot
Ranking of Options (continued) Partially renovating the existing library, Option A, is not a logical alternative. Option A is an irresponsible use of Measure S funds. Option A offers 8,000 square feet of less usable space than other options and that would not meet the expressed needs of the Santa Cruz community. Option A is fiscally irresponsible and continues the habit of deferring maintenance, one of the reasons for this situation in the first place. Most of the purposeful architectural design elements which enhance safety and security could not be implemented with Option A. Option C would be able to utilize all 44,000 square feet and meet all programmatic goals, but was deemed too expensive. DLAC has confidence in the estimates provided by the architect. The estimates are based on other library construction projects in the Greater Bay Area.
Option B Assumptions A mechanism will be provided for library administration to have control of the design in all phases of construction. The parking garage can be linked to positive changes downtown, particularly affordable housing. The consolidation and/or repurposing of many (or all) surface parking lots downtown. Relocation of the Farmers Market in a way that increases its vitality and incorporates its long-term goals.
