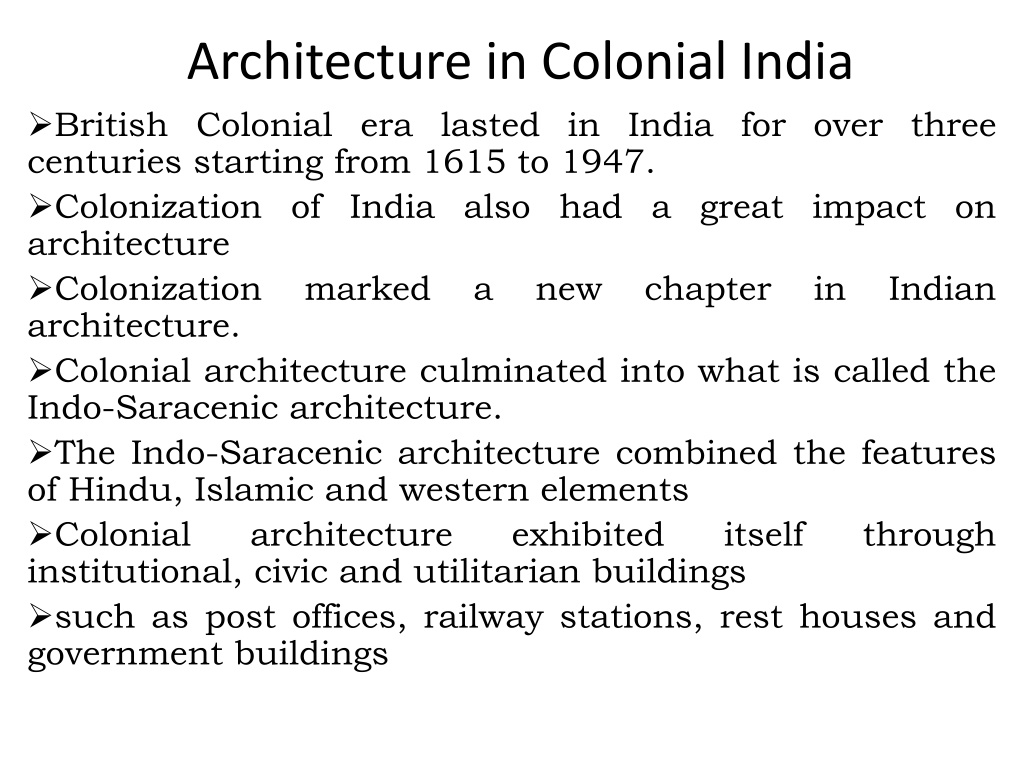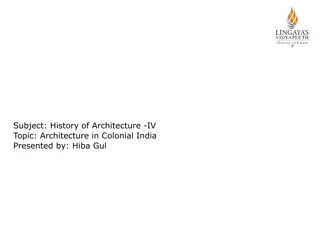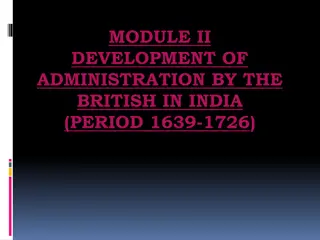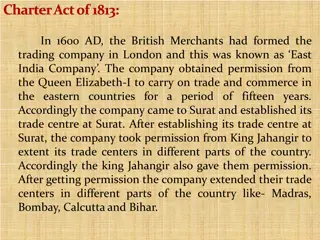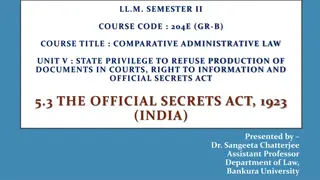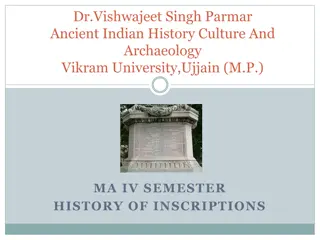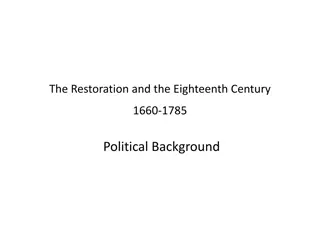Evolution of Colonial Architecture in British India
The British Colonial era in India spanned over three centuries from 1615 to 1947, leaving a lasting impact on the country's architecture. The fusion of Hindu, Islamic, and Western elements gave rise to the distinctive Indo-Saracenic style, showcased in various institutional and civic structures. Explore iconic landmarks like St. Paul's Cathedral in Kolkata and the Town Hall in Mumbai that embody the rich architectural heritage of Colonial India.
Download Presentation

Please find below an Image/Link to download the presentation.
The content on the website is provided AS IS for your information and personal use only. It may not be sold, licensed, or shared on other websites without obtaining consent from the author. Download presentation by click this link. If you encounter any issues during the download, it is possible that the publisher has removed the file from their server.
E N D
Presentation Transcript
Architecture in Colonial India British Colonial era lasted in India for over three centuries starting from 1615 to 1947. Colonization of India also had a great impact on architecture Colonization marked a architecture. Colonial architecture culminated into what is called the Indo-Saracenic architecture. The Indo-Saracenic architecture combined the features of Hindu, Islamic and western elements Colonial architecture exhibited institutional, civic and utilitarian buildings such as post offices, railway stations, rest houses and government buildings new chapter in Indian itself through
Anglo-Indian church builders to follow the model set by Gothic art in Italy/England Indo Saracenic Architecture: Indo-Saracen is Revival architecture also referred as Indo-Gothic, Neo-Mughal, Mughal-Gothic and Hindu-Gothic. It was a combination of the Gothic revival style with that of the Neo-Classical, Indo-Islamic and Indian architectural style that was initiated by the British architects.
St Paul's Cathedral, Kolkata St Paul's Cathedral, Kolkata, India. Architect: William Nairn Forbes (1796-1855) The first stone was laid in 1839, and the building was completed in 1847. This makes St Paul's the first Anglican cathedral of the Victorian age The building was constructed in a peculiar brick the dressings were of Chunar stone The whole edifice was covered inside and out with polished chunam The latter is a kind of stucco, and it gives the cathedral almost an ethereal aspect. St Paul's as the very first Anglican cathedral outside Britain, was inspired by James Gibbs's St Martin's-in- the-Fields by Trafalgar Square in London.
The cathedral was to lose its steeple later on, as a result of earthquakes, but the redesigned early twentieth-century tower is still "on the pattern of the Bell Harry Tower of Canterbury Cathedral" Interior "The roof is unusual. It is a shallow curve spanned by iron trusses adorned with Gothic tracery," explains Davies: "when built, it was one of the largest spans in existence"
Town Hall Town Hall is one of the most majestic structures among the other heritage buildings in the city of Mumbai. The Town hall was colloquially called as 'Tondal' during the 19th century. The Town Hall houses the 'Asiatic society of Bombay' (Mumbai) Mumbai's Town Hall is a colonial structure and was built in 1833.
Architecture The Town Hall was designed by Colonel Thomas Cowper who was one of the best engineers in Bombay (Mumbai). With a span of 200 feet and height of 100 feet, the structure was inspired by Greek and Roman styles of architecture. The entrance of the building is adorned with a Grecian portico and 8 impressive Doric styled pillars. There is a flight of 30 steps leading to the entrance of the Town Hall. The entire construction was made of stones brought from England and was beautifully designed in a neo-classical fashion. Within the building, the floors are covered in ancient wood, the staircases are spiral and the terraces are adorned with beautiful wrought iron. The hall boasts of a collection of remarkable marble statues of Indian patrons of the 19th century.
Senate SenateHouse shows the remarkable architectural skills of the famous architect of 19th century, Robert Fellowes Chisholm. The structure is a live example of the Indo-Saracenic style with a harmonious blend of Byzantine architectural features. Architecture Architecture The Senate house has acentral hall with corridors on the ground floor. The corridors stand on six massive pillars standing on either side. Also the four sky touching towers standing at each of the corners of the building gives it adazzling look. The six porches, two on the eastern and western sides of the building and one each on the northern and southern side of the building further lend the structure a vintage look. There also are three segmental arch openings in each porch in the east, west and south of the porch. The roof is madeof brick shell with lime mortar. House::University Universityof ofMadras It is one of the finest monuments in Chennai and a living example which Madras
Victoria Memorial Hall at Calcutta Victoria Memorial Hall is one of the most magnificent monuments of not only the city of Calcutta but of our entire country. VMH was envisaged by Lord Curzon, the Viceroy of British India, as a memorial to the deceased Queen Victoria. The memorial was to be designed with a museum housed within its realms. The memorial with the museum would act as a standing record of our wonderful history This was to be a historical museum where people could see before them pictures and statues of men who played a prominent part in the history of this country and develop a pride in their past after Queen death in January 1901 a great meeting was convened-to raise fund to construct memeorial.
Total cost of construction of this monument amounting to one crore, five lakhs of rupees, was entirely derived from their voluntary subscriptions. King George V, the then Prince of Wales, laid the foundation stone on January 4, 1906 and it was formally opened to the public in 1921. Architecture Curzon entrusted architect William Emerson who already had to his glory the famous architectural buildings like the Crawford market in Bombay and All Saints Cathedral in Allahabad Curzon insisted on classical style and he insisted Emerson to submit designs in the Italian renaissance style Vincent Jerome Esch Supervising architect
The Victoria Memorial is topped by an enormous (16' high, 3-tonne) bronze Angel of Victory, which is capable of revolving The design is in the Indo-Saracenic revivalist style which uses a mixture of British and Mughal elements with Venetian, Egyptian, Deccani and Islamic architectural influences The building is 338 feet (103 m) by 228 feet (69 m) and rises to a height of 184 feet (56 m). It is constructed of white Makrana marble The gardens of the Victoria Memorial were designed by Lord Redesdale and David Prain.
Sir Edwin Landseer Lutyens Sir Edwin Landseer Lutyens The architectural historian Gavin Stamp described him as "surely the greatest Britisharchitectof the twentieth(orof anyother)century An English architect known for imaginatively adapting traditional architecturalstylesto the requirementsofhisera. He designed many English country houses, war memorials and public buildings Lutyens played an instrumental role in designing and building New Delhi, whichwouldlater onserveas theseatof theGovernmentofIndia. In recognition of his contribution, New Delhi is also known as "Lutyens' Delhi". In collaboration with Sir Herbert Baker, he was also the main architect of severalmonuments inNewDelhi suchasthe India Gate; he also designed Viceroy's House, which is now known as the Rashtrapati Bhavan
Lutyens invented his own new order of classical architecture, which has become known as the Delhi Order and was used by him for several designs in England, such as Campion Hall, Oxford. Unlike the more traditional British architects who came before him, he was both inspired by and incorporated various features from the local and traditional Indian architecture something most clearly seen in the great drum-mounted Buddhist dome of Viceroy's House, now Rashtrapati Bhavan. This palatial building, containing 340 rooms, is built on an area of some 330 acres (1.3km2) and incorporates a private garden also designed by Lutyens. The building was designed as the official residence of the Viceroy of India and is now the official residence of the President of India
The new city contains both the Parliament buildings and government offices (many designed by Herbert Baker) and was built distinctively of the local red sandstone using the traditional Mughal style. Other buildings in Delhi that Lutyens designed include Baroda House, Bikaner House, Hyderabad House, and Patiala House.
