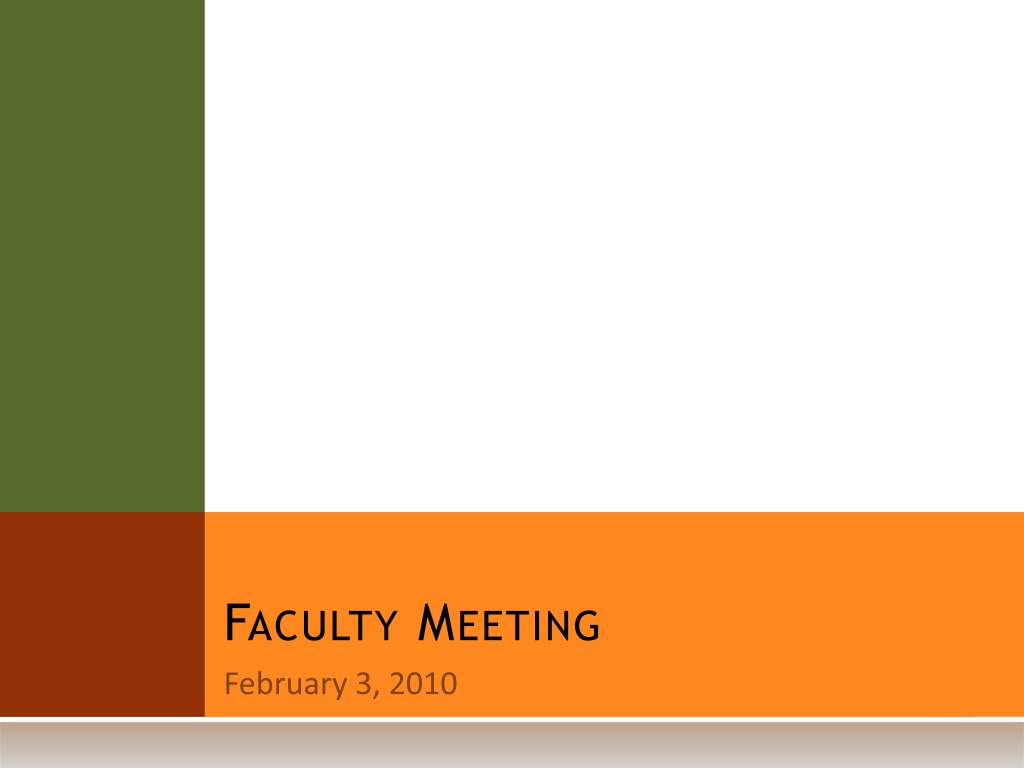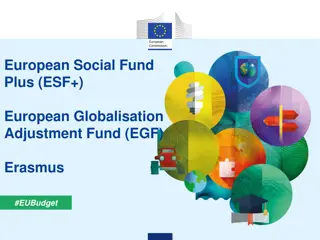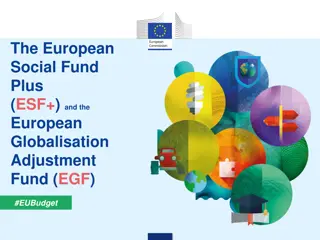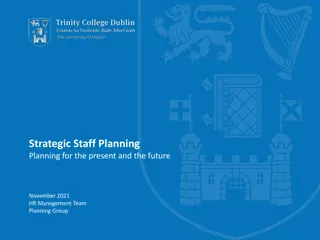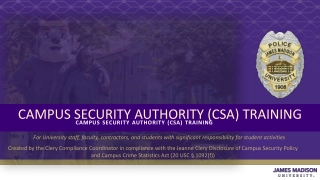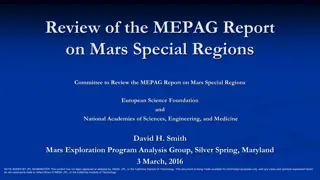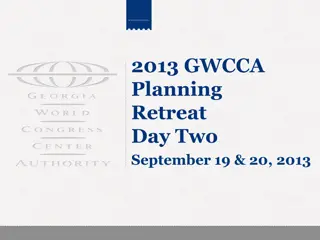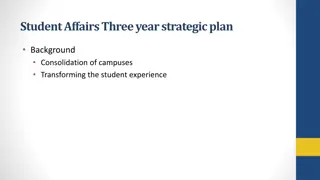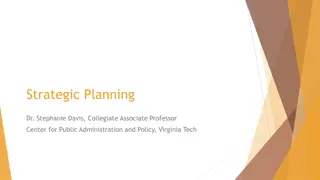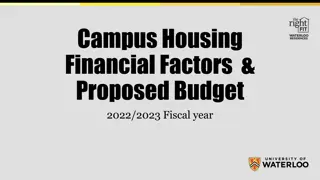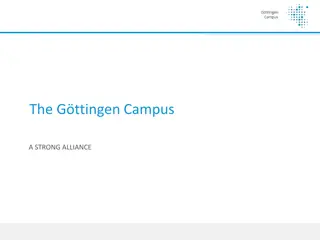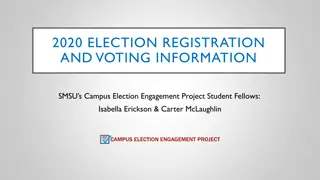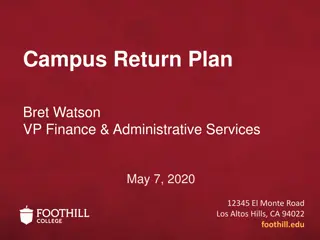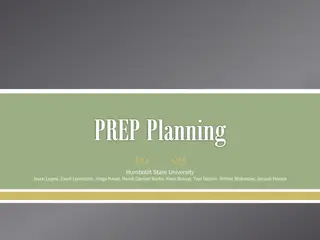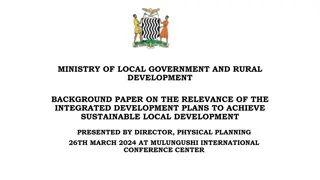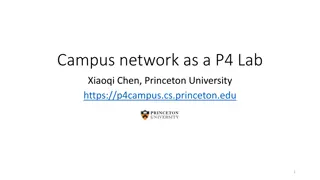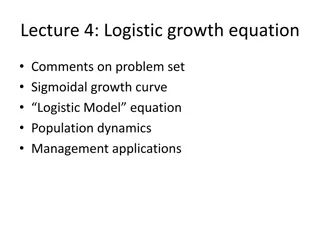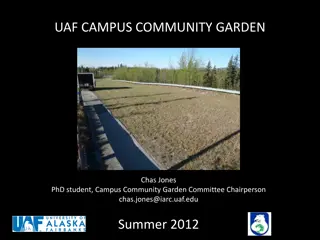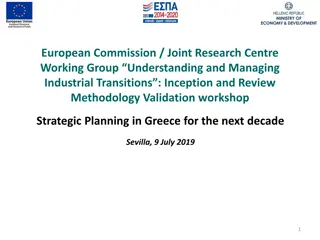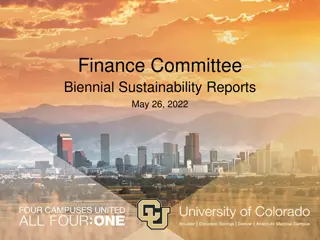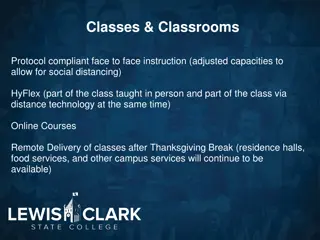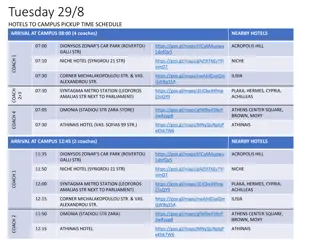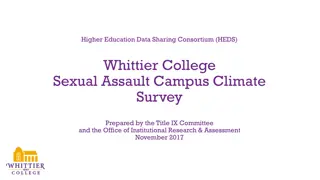ESF Strategic Planning for Campus Growth and Development by 2020
ESF has strategically planned for campus growth and development by 2020, including additions to campus buildings, renovation of older facilities, creation of new academic buildings, parking spaces, dining facilities, meeting areas, and improved roads. The plan also includes an increase in students and faculty, along with the expansion of classroom, lab, office, and collaborative spaces to accommodate the growth.
Download Presentation

Please find below an Image/Link to download the presentation.
The content on the website is provided AS IS for your information and personal use only. It may not be sold, licensed, or shared on other websites without obtaining consent from the author. Download presentation by click this link. If you encounter any issues during the download, it is possible that the publisher has removed the file from their server.
E N D
Presentation Transcript
REPORT OF THE PRESIDENT NEIL MURPHY
and approved by ESF Board of Trustees and approved by ESF Board of Trustees
STRATEGIC PLAN ESF Capital Plan
STRATEGIC PLAN ESF Strategic Planning (completed 2003) ESF BOT/Admin/Faculty/Staff/Students/SU Physical facilities identified ESF Capital Plan Targets to achieve by 2020 Additions to several campus buildings Surge space to facilitate the renovation of older campus facilities A student center A residential building exclusively for ESF students A biotechnology research center to be operated in cooperation with Upstate Medical University
STRATEGIC PLAN Physical facilities identified (cont d) Targets to achieve by 2020 ESF Capital Plan At least one new academic building Additional parking space and facilities Expanded campus dining facilities Larger meeting and conference facilities Improved campus roads and walkways, designed for both safety and ease of maintenance Endorsement by ESF Board of Trustees in 2003
2008 COMBINED SITEAND PROGRAM STUDY ESF Capital Plan
How much is ESF projected to grow by 2020? 2,241 Students (+375) 146 Faculty (+14) Information provided by King & King Assoc.
How much space do we need? Information provided by King & King Assoc. vacated space building support general use special use study space offices research labs teaching labs classrooms Right-Size and Update Classroom Space (+3,000 NSF) Teaching Lab Expansion (+13,600 NSF) Current Space Distribution vs. Preliminary Proposed Distribution 500,000 65,600 NSF Total Program Growth 9,247 39,029 26,072 26,851 Research Lab Expansion (+21,000 NSF) 400,000 32,389 35,065 11,053 26,851 n e t s q u a r e f e e t 28,314 127,571 300,000 Expand Office Space (+10,000 NSF) 110,497 495,000 NSF 420,124 NSF 200,000 Add Study/Collaborative Space (+6,700 NSF) 145,004 122,209 100,000 59,729 46,174 Add Lounge/Dining Space (+15,000 NSF) 35,624 33,353 0 Current Distribution Proposed Distribution
COMBINED PROGRAM STUDY Where is this space? Proposed Buildings Concept graphics provided by King & King Assoc. Gateway Building and Moon Student Center Academic Research Building Existing Buildings Rehab and Update Existing Buildings Increase space utilization to 65% (Currently ~50%) Increase seat utilization to 75% (Currently ~48%) Building Expansions
2008 COMBINED SITEAND PROGRAM STUDY Gateway Building Defined requirements of Gateway Building (Community Outreach and Technology Transfer Center) 33,659 GSF Meeting and conference facilities LEED Platinum certification Flexible space for multiple functions Display and dedicated museum space Include parking facility Outreach and Instructional Quality ESF Capital Plan
STATUSOF GATEWAY BUILDING New Gateway Building $28.3M ESF secured $6.3M from NYS Senate $22M of supplemental financing provided by joint support of NYS Senate and Assembly Central New York delegation Parking and Site Modifications $1.8M Part of the $28.3M Gateway Building project ESF Capital Plan
2008 COMBINED SITEAND PROGRAM STUDY NEW ACADEMIC/RESEARCH BUILDING ESF Capital Plan
ACADEMIC RESEARCH BUILDING ESF Capital Plan
ACADEMIC RESEARCH BUILDING ESF Capital Plan
ACADEMIC RESEARCH BUILDING (ARB) Building Program EFB Administrative/Faculty Offices Graduate student offices Dry/Wet Research Labs (180+/- NSF per researcher) Greenhouses Study/Collaborative Space Insect Museum, Mycological Collection and Vascular Plant Herbarium Display Parking Facility (240+/- spaces) Concept graphics provided by King & King Assoc. Anticipated Completion: 2014
STATUSOF NEW ACADEMIC RESEARCH BUILDING New Academic/Research Building $86M ESF secured $44m from NYS Senate and Assembly Current request for $42M advanced to 6 members of CNY legislative delegation ESF Capital Plan
ESF ADVOCACYFOR FUNDING Student Residence - $30M ESF College Foundation Board Approved moving ahead Retained development team Financing provided by tax exempt bonds ESF Capital Plan Biotechnology Research Center - $22M Dr. Greg Eastwood former president of UMU and ESF secured $5M of GENYSIS funding through DASNY help from NYS Senate and $15M of funding from Executive Branch $2M provided by UMU from SUCF fund balance $0.5M of support provided by BMS
2008 COMBINED SITEAND PROGRAM STUDY STUDENT CENTER Preliminary Building Program 45,000 Building Support Student Services Offices and Support Caf /Dining Service Student Organizations (Clubs, Yearbook, Newspaper, etc.) General Building 40,000 Student Mailboxes/Lockers Student Center Lounges 35,000 Student Organizations Caf 30,000 Student Services Offices & Support 25,000 20,000 22,000 NSF(36,300 GSF) 15,000 Lounges Mailboxes/Lockers 10,000 5,000 0 Student Union Space Distribution Information provided by King & King Assoc.
EXISTING CAMPUS BUILDINGS Update and Modernize Preliminary Rehab Schedule Illick, Phase 1: 2014-2016 Illick, Phase 2: 2016-2018 Moon: 2018-2020 Old Greenhouses: 2019 Marshall: 2020-2021 Bray: 2021-2022 Walters, major: 2022-2024 Potential Strategies Improved energy systems Increased space utilization
ADIRONDACK ECOLOGICAL CENTER AEC Stone Garage $2.5M ESF secured $2.5M from NYS Senate and Assembly ESF Capital Plan
CAMPUS WORKSHOPS SUSTAINABILITY MASTER PLAN Sacred Spaces
