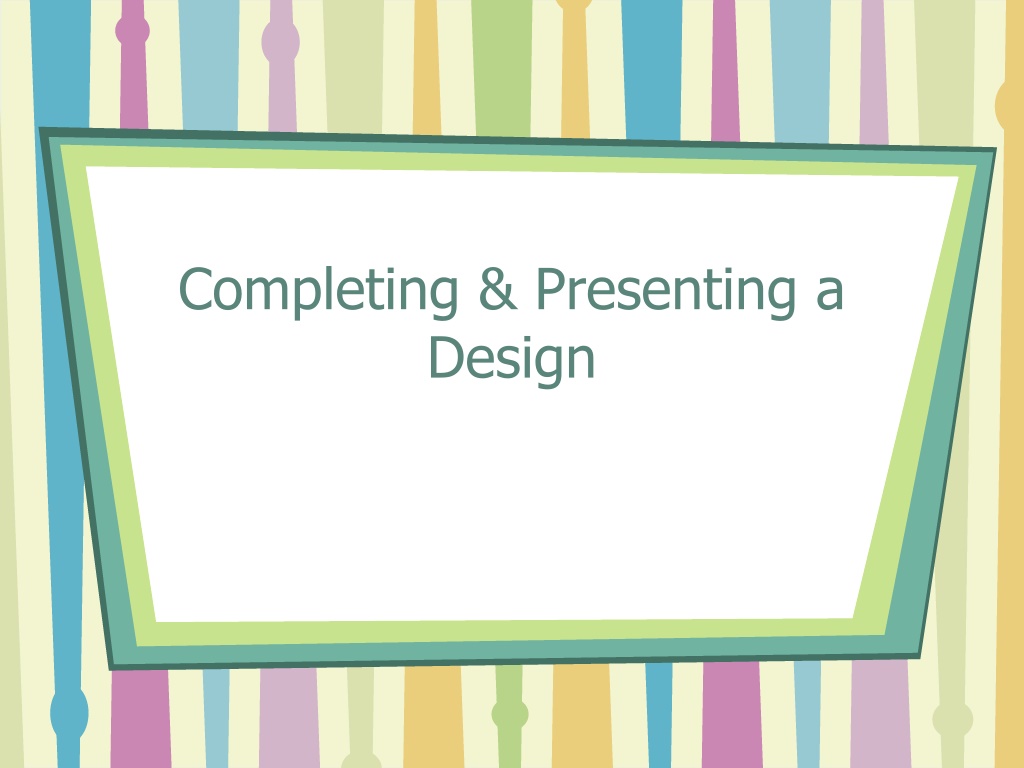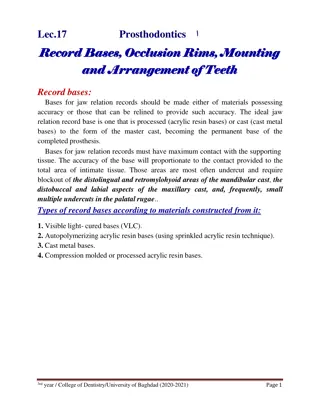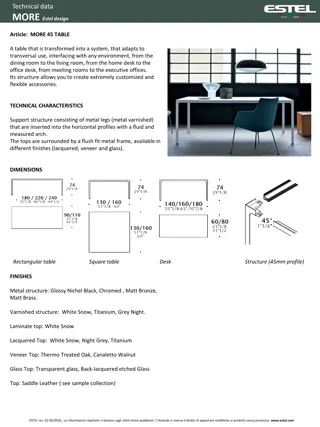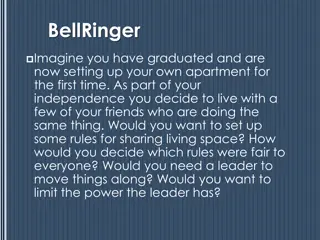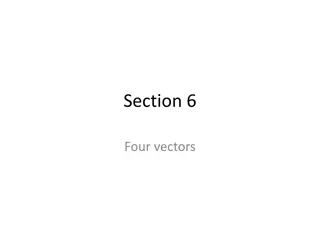Space Planning and Furniture Arrangement Guide
Learn how to effectively plan the use of space and arrange furniture in your home for optimal functionality and aesthetic appeal. From considering the room's purpose and features to creating focal points and maintaining balance, this comprehensive guide provides valuable tips and insights to help you enhance your living spaces.
Uploaded on Sep 24, 2024 | 0 Views
Download Presentation

Please find below an Image/Link to download the presentation.
The content on the website is provided AS IS for your information and personal use only. It may not be sold, licensed, or shared on other websites without obtaining consent from the author. Download presentation by click this link. If you encounter any issues during the download, it is possible that the publisher has removed the file from their server.
E N D
Presentation Transcript
Completing & Presenting a Design
Design Process 6. Plan Use of Space 7. Choose a Style & Color Scheme 8. Select Backgrounds, Furniture, Lighting & Accessories 9. Present the Design 10. Implement the Design
6. Plan Use of Space Arranging Space Review the purposes the room serves Consider the features of the room Furniture needs to be arranged so it doesn t block doors, windows, heating and cooling vents, or electrical outlets Outline the path people would use to walk through the room. As you try out various furniture arrangements, consider their impact on the room s traffic patterns.
Arranging Space (cont.) The height of furniture should also be considered. When furniture is drawn to scale on a floor plan it may appear that you have a great deal of clearance space. However, a floor plan represents only 2 dimensions of an object-length and width. The 3rddimension, height, can reduce the apparent openness of a space.
Arranging Space (cont.) As you plan your furniture arrangement, keep these factors in mind: Don t overcrowd a room. Leave some open space for a feeling of airiness. Attempt to balance the room. Using the same size & quantity of furnishings on opposite walls can help create a feeling of balance.
Furniture Arrangement (cont.) Create a focal point by highlighting an interesting feature Consider the views from one part of the home to another, as well as to the outdoors. Use your imagination. Sometimes an unusual arrangement will solve a problem or create an interesting effect.
Plan Use of Space, Room by Room Living Rooms & Family Rooms: In homes that have both, a living room is often more formal. Arrange the seating so that people can converse without having to raise their voices. Provide a convenient surface for reading materials or refreshments near the seating (end table, coffee table etc.) The living or family room might include electronic entertaining equipment.
Dining Areas The dining table usually takes up so much space that you may be limited in the ways you can arrange other furniture, such as a china cabinet. Be sure to allow space for chairs and movement around the table.
Bedrooms Bed placement usually depends on the other furnishings that must fit in the room. Try to leave space on both sides of the bed. Most people want a nightstand next to their bed. Might want a sitting area or work area in the bedroom. A child s bedroom is often a multipurpose room (play, sleep, study etc.)
Hobby Areas A guest bedroom may double as a den, a sewing room, computer room, exercise room, or workshop for crafts and hobbies
Drawing Plans In the past, design work always involved drawing by hand. Today designers use CAD (computer aided design) software to create design plans. Interior elevations show one wall as seen from the center of the room. It gives a side view of the room.
Drawing Plans With an elevation, you can see the relative heights of furniture, walls, windows, doorways, and other architectural features. A floor plan shows the arrangement of the room as if seen from above.
Computer-Aided Design (CAD) Designers can prepare drawings and make changes to them faster than can be done by hand. Designers can duplicate standard appliances and pieces of furniture, conventional plumbing and electrical fixtures, and windows, doors, and closets with ease. CAD programs create views that seem as realistic as a photograph. Color schemes can also be changed with the click of the mouse button.
Step 7: Choose a Style & Color Scheme Style: Style probably has the greatest impact on the room s overall effect. It might reflect a specific period of time, a region, or a designer. It might also evoke a feeling such as formal, informal, stark or cozy. The home itself might have a distinctive style. Don t feel limited to that style, but don t stray too far from the look, either.
Colonial Style Rooms are generally small Have low ceilings, and a large fireplace as the focal point. Quilts are often used as accessories.
Queen Anne Style Relatively formal Rooms are large with high ceilings and classical architectural details. Walls are covered with wood paneling or wallpaper. Simple window treatments use luxurious fabrics. Uses mahogany and walnut woods, along with silk fabrics and silver accessories.
Victorian Style Room Flamboyant and elaborate Generally have carved wooden panels Stenciled architectural designs Elaborate window treatments Fringes, tassels, and dark, rich colors are used on furniture and accessories.
Modern Style Room Simple and unify technology with art Focus is on the horizontal line and monochromatic color schemes Window treatments are minimal
Color Schemes Decide what colors support the style you chose and how to distribute them throughout the room. Do you want the room to feel warm or cool, calm or vibrant, spacious or cozy? Consider a compatible color scheme for the entire home. Each room should have a color scheme that complements colors in other rooms, especially rooms next to each other.
Step 8: Select Backgrounds, Furniture, Lighting & Accessories Backgrounds: Decide which materials, colors, patterns, and textures to use. Most people enjoy this process the most. The goal is to make sure the choices harmonize with the overall style of the room. Furniture, Lighting & Accessories One of the most challenging parts of the design process. Completing the Budget Now replace estimated costs with actual prices
Step 9: Present the Design Designers use more than words to express their ideas. Visual aids are useful in the design process Floor Plans or elevations Pictorial drawings Renderings Samples Computer Presentations Models or other visual aids
Types of Drawings Perspectives A pictorial drawing: shows the viewer several surfaces in the room simultaneously. More like a picture than a diagram Usually a one-point perspective or two-point perspective.
Perspectives (see pg. 481) One-point perspective: shows what is seen when the viewer looks directly at the opposite wall Two-point perspective: illustrates what you see when looking at the corner where the two walls meet. Two- Point One- Point
Renderings & Overlays Renderings: a drawing in which the designer adds realistic details such as textures, shadows, shadings, and color. The designer may use pen and ink, watercolor or CAD software to make the rendering. Overlays: sheet of transparent material placed over the basic drawing. Overlays can be used to show alternative color schemes, furniture arrangements and other design ideas.
Types of Visual Presentations Sample Boards Computer Presentations Models
Sample Boards Piece of illustration board with mounted samples of proposed wall coverings, floor coverings, fabrics, and window treatments. Also includes the floor plan Pictures of furniture Pictures of accessories
Computer Presentations Many designers prefer to present their designs right on the computer screen A series of images can be prepared, each showing the design from a slightly different angle. This technique creates the illusion of walking through a room
Models A three-dimensional model Gives an overall sense of a design because it lets you observe all the elements in the room from any angle. In the past, a model had to be physically built Now can use computer models
A Professional Presentation The presentation can save time and money by making it easy to make changes and help ensure the client s satisfaction. Three parts to the presentation: Introduction Discussion of the design Summary
The Presentation Introduction: Identifies the main features of the design and emphasizes how the design satisfies the client s needs. Discussion of the Design: presents the designer s detailed analysis of the design solutions. Focus on the current problems associated with the space and identify how the proposal will help solve the issues.
The Presentation Summary: reviews the key features of the proposed design After presenting the design, the designer will present the budget and outline a rough schedule for completing the work. Before beginning to implement the design, the designer will draw up a written contract that outlines cost, the items to be purchased, fees, and the responsibilities of the designer and the client.
Step 10: Implement the Design The final step in the design process is implementation it involves: Developing a projected timeline Ordering purchases Scheduling installations Communicating throughout all 10 steps of the design process will help to ensure the client s satisfaction with the finished design.
