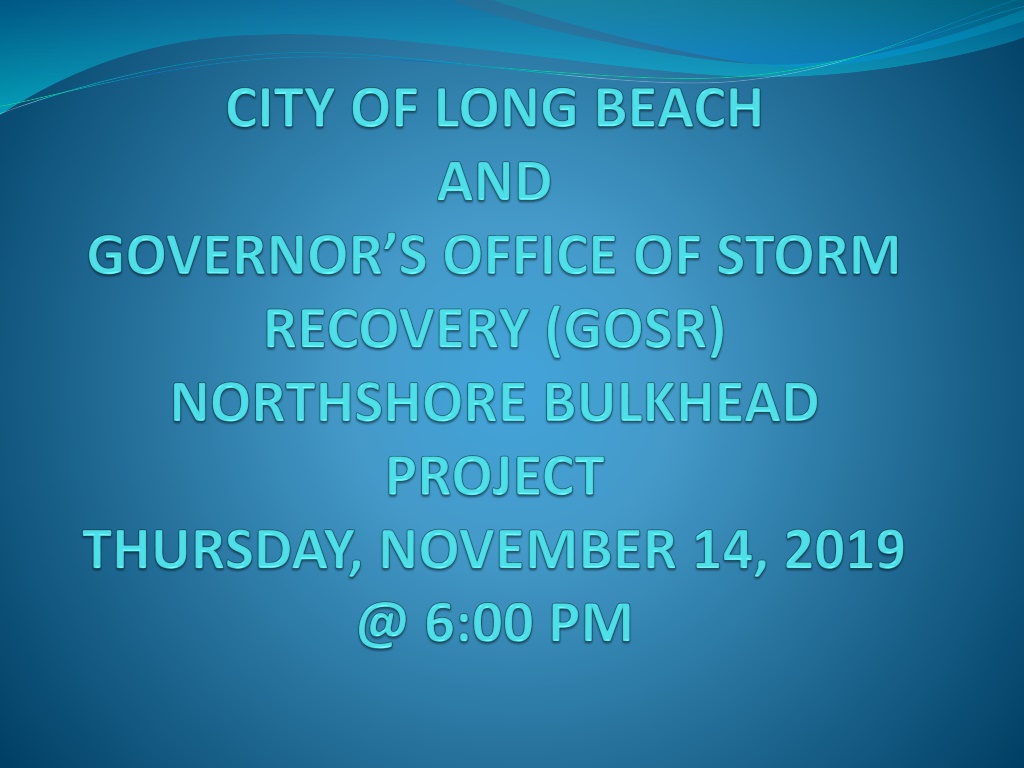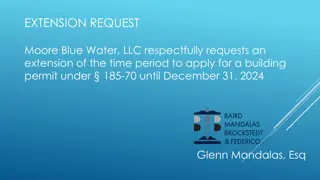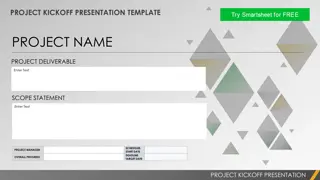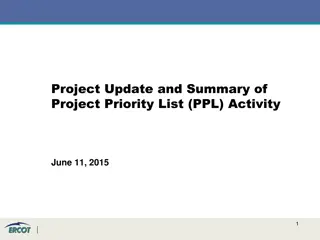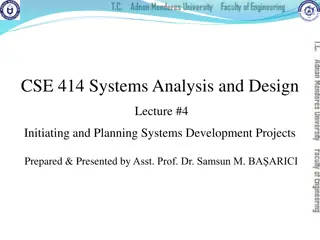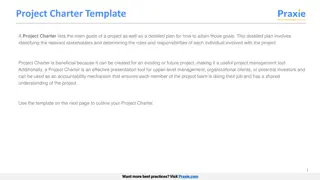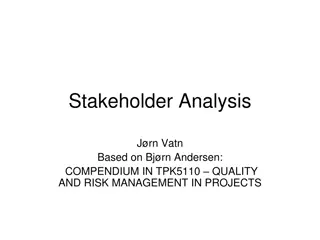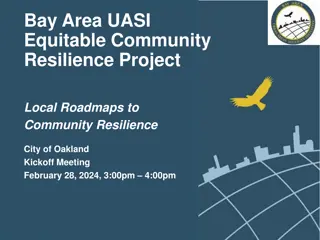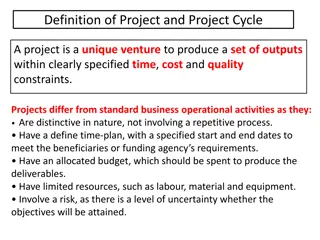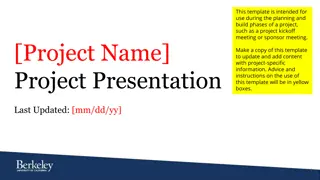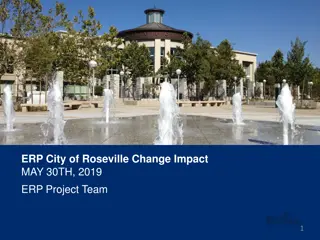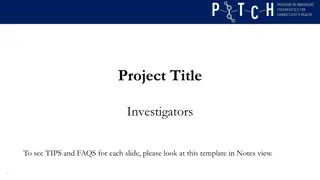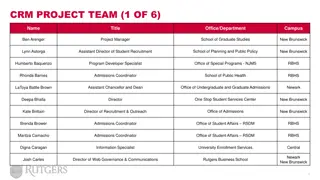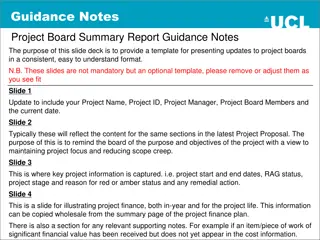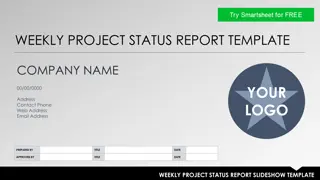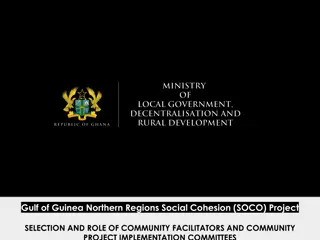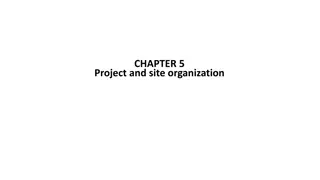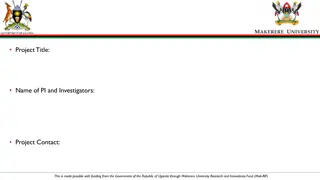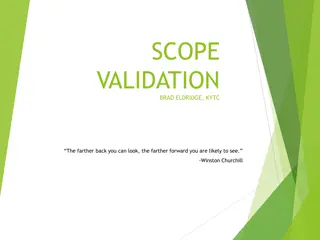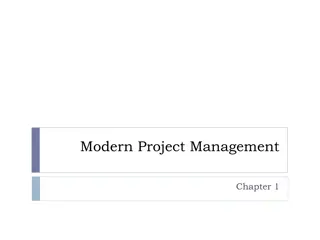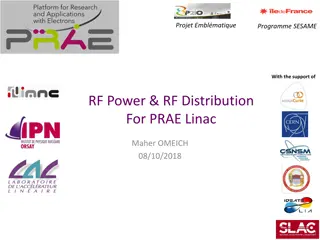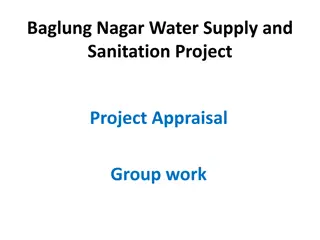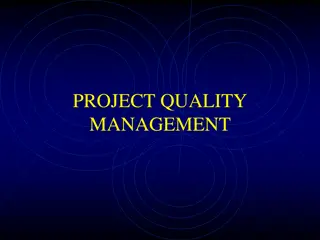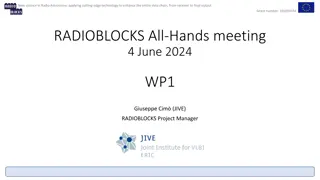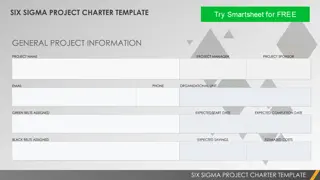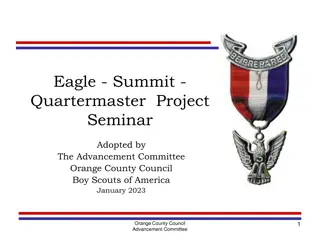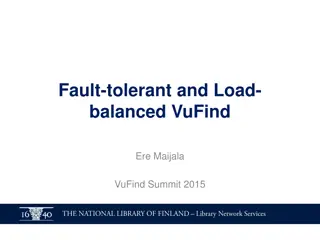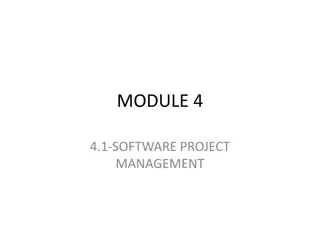Northshore Bulkhead Project Overview
The Northshore Bulkhead Project encompasses three main locations: Canal Area, West Bay Drive and Lindell Blvd, and West End. The project involves installing new FRP bulkheads, removing existing structures, and adhering to FEMA's Base Flood Elevation standards. The selected contractor is Woodstock Construction Corp., with a contract price of $9,906,260. The BFE height was determined based on NFIP Rate Map recommendations and FEMA requirements for flood protection structures in coastal floodplains.
Download Presentation

Please find below an Image/Link to download the presentation.
The content on the website is provided AS IS for your information and personal use only. It may not be sold, licensed, or shared on other websites without obtaining consent from the author. Download presentation by click this link. If you encounter any issues during the download, it is possible that the publisher has removed the file from their server.
E N D
Presentation Transcript
Northshore Bulkhead Project-Scope Three General Locations: Canal Area West Bay Drive and Lindell Blvd. West End (Northern Street Ends)
Canal Area Doyle Street (Sarazen) Canal Eastside Chester to Bay Heron Street (Ouimet) Canal Eastside Chester to to Bay New FRP (Fiberglass Reinforced Plastic) Bulkhead to be installed in front of existing. New Height is the BFE (Base Flood Elevation). To facilitate construction in these areas all structures in the waterway that parallel the bulkhead must be removed. All obstructions within a minimum of five (5) linear feet of the landward (eastside) of the bulkhead must be removed as well.
West Bay Drive Area West Bay Drive Between Washington and Magnolia Blvd. Lindell Blvd. North Street End Existing Cap and Rail Shall be Removed. New Concrete Cap Installed. Existing Steel Cleaned, Primed, and Coated. New Height is BFE (Base Flood Elevation). In the West Bay Drive Area, anything affixed to the bulkhead must be removed within five (5 ) feet (north and south) of the structure.
West End North Street Ends at: Pennsylvania, Arizona, Delaware, Wyoming, Virginia, Tennessee, Minnesota, Maryland, Indiana, Georgia, Connecticut, and Ohio Avenue. New FRP (Fiberglass Reinforced Plastic) Bulkhead to be installed in front of existing. New Height is the BFE (Base Flood Elevation).
BFEDefined FEMA defines the Base Flood Elevation (BFE) as the computed elevation to which the flood is anticipated to rise during the base flood. The base flood is also referred to as the 1-percent annual chance flood or 100- year flood. The 1-percent annual chance flood means that, statistically, there's a 1% chance every year that there will be a flood that looks like the one on the FEMA maps. But it could flood less, or more, or many times a year, or not at all.
WhyBFE Height Selected? In the project area the proposed height of the new bulkhead(s) is elevation 9.0 or 10.0 NAVD depending on the location of your home on the National Flood Insurance Program (NFIP) Rate Map. The height was recommended by the consulting firm working on our Northshore Critical Infrastructure Protection Project ($20 million dollar FEMA 404 Mitigation Project) FEMA s minimum requirement for design elevations for any flood protection structure in a coastal floodplain is at or above the 100 year BFE.
Bid Schedule Bids Received: Project Awarded: Low Bidder: Contract Price: Thursday, September 5, 2019 October 2, 2019 Woodstock Construction Corp., 41 Ludlam Avenue, Bayville, New York. $9,906,260
Tentative Construction Schedule Woodstock has provided a tentative construction Schedule. Heron (Ouimet Canal) Mobilize the week of November 18, 2019 Commence construction the week of December 2, 2019 Doyle (Sarazen Canal) Mobilize the week of January 6, 2020 Commence construction the week of January 13, 2020 West Bay Drive between Washington and Magnolia Blvd. Commence construction March 2020 West End Street Ends Commence construction April 2020
Project Budget Overall Project Budget: $14,526,636 Design, Construction Administration, & Inspection (Tetra-Tech) $1,933,219 Project Delivery and Administration (City Personnel) $399,185 Construction $12,194,232
RegulatoryAgency Approvals Required New York State Department of Environmental Conservation (NYSDEC) U.S. Army Corp. Of Engineers (USACOE) Town of Hempstead New York State Department of State (NYSDOS)
Derivation of Project Funding Funding for this Project is derived from the United States Department of Housing and Urban Development (HUD) Community Development Block Grant Disaster Recovery (CDBG-DR) Program in New York State. In accordance with the HUD CDBG-DR Program: The City is not permitted to utilize public funds for Private Work. Therefore, removal and/or reinstallation of any private structures, i.e., docks, decks, rails, fencing,planters, etc., that is obstructing construction is the responsibility of the adjacent homeowner.
Q & A What if I do not remove the structure(s) that are prohibiting construction? The City will remove the structure(s) at the expense of the homeowner. The cost for the removal of any structures will be added to their taxes. The Contractor the City has retained is Woodstock Construction Corp. 516-922-9506. Can I utilize the services of the Contractor that is employed by the City to undertake the removal of structures that are prohibiting construction? Yes. The respective homeowner can contact the City s Contractor to undertake private work. However, the City can take no part in this activity.
Q & A Can I hire an independent contractor to remove the structure(s) that are prohibiting construction? Yes. However, the Contractor must be licensed in the City of Long Beach. Confirmation can be obtained at the City Clerks Office.
Q & A Who will reinstall the structure that is removed? The homeowner is responsible to reinstall their structures at their expense. What is the height of the new bulkhead? The height of the bulkhead is the Base Flood Elevation which is 9 0r 10 NAVD. This is approximately three to four feet higher than what exists.
For additional information please contact the following: City of Long Beach Department of Public Works 516-431-1011 Thank you
