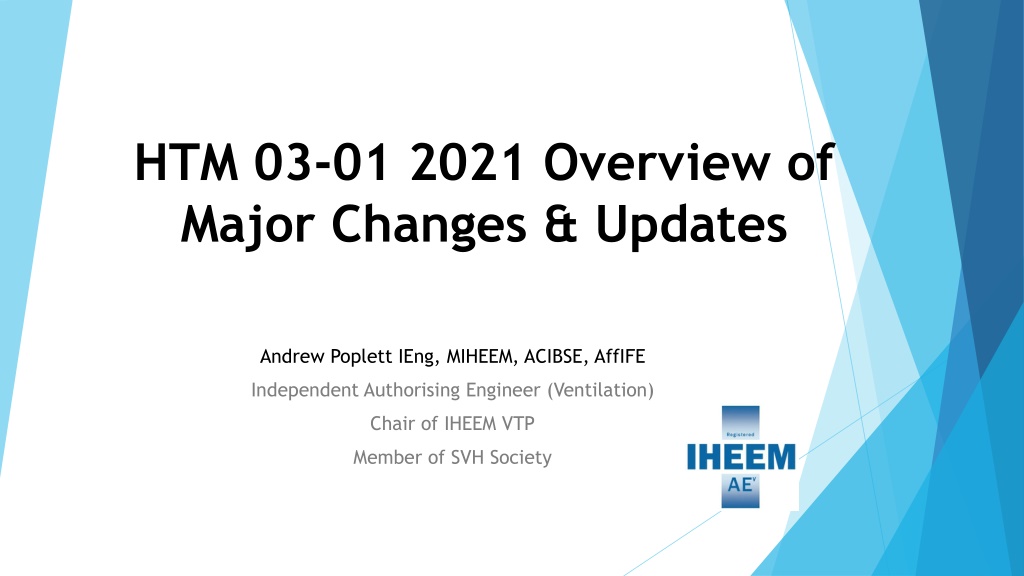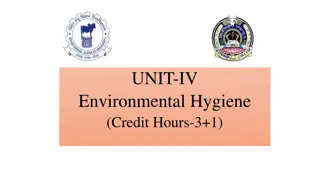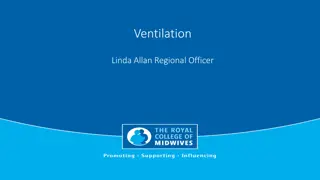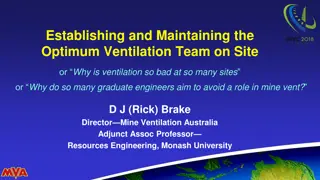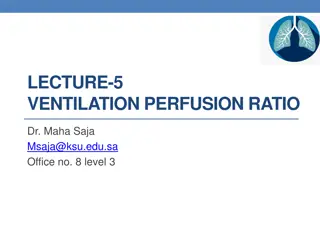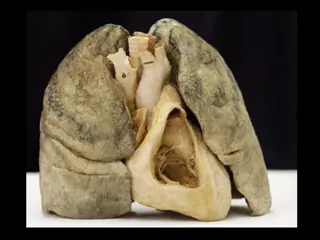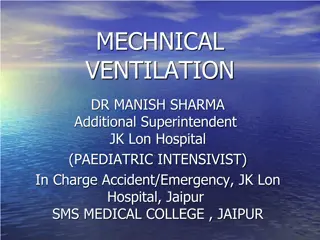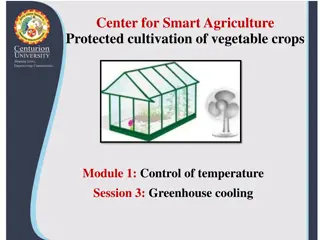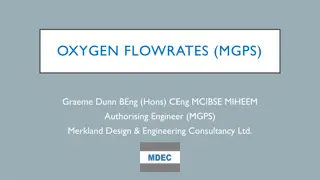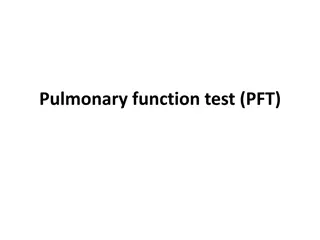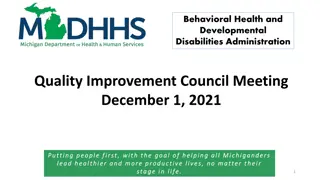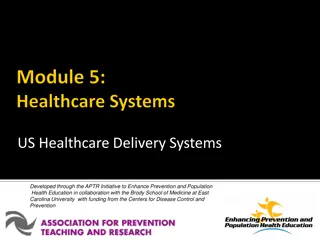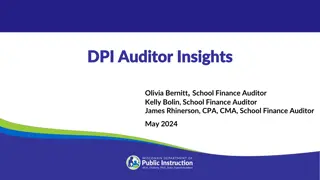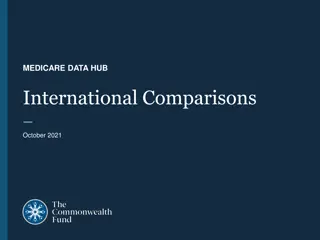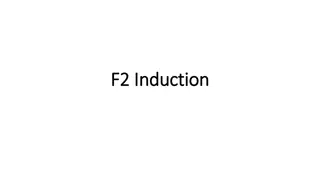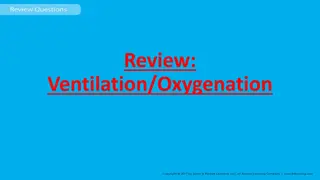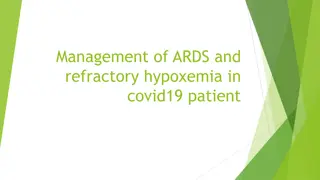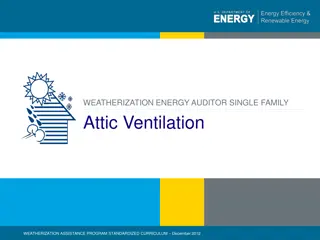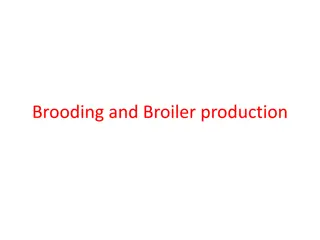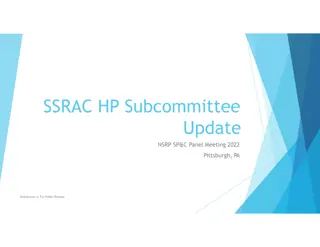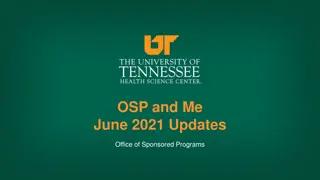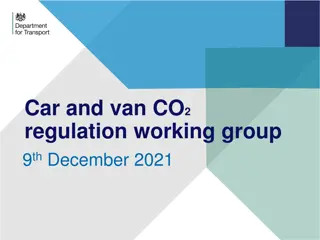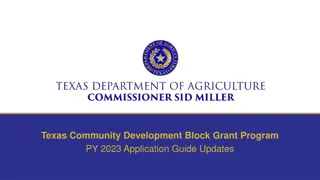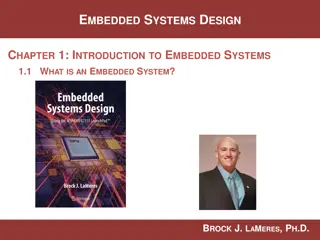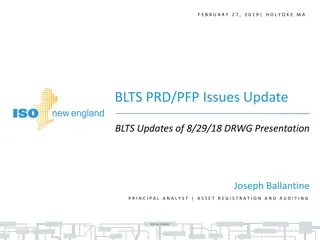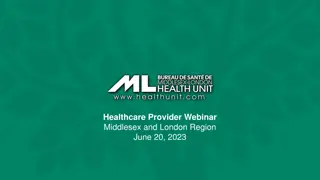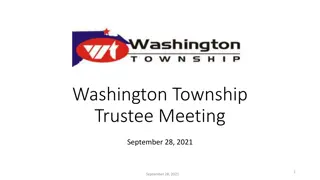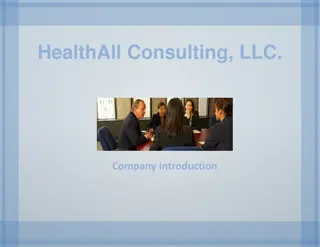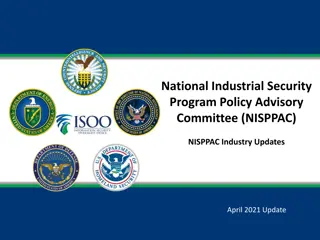Overview of HTM 03-01-2021 Major Changes & Updates in Healthcare Ventilation Systems
This overview covers the major changes and updates in healthcare ventilation systems as per HTM 03-01-2021. It emphasizes the shift towards net-zero carbon emissions by 2050, promoting sustainable ventilation practices. Key aspects include the role of Ventilation Safety Groups, derogation processes, and compliance requirements for refurbishments and change of facility use.
Download Presentation

Please find below an Image/Link to download the presentation.
The content on the website is provided AS IS for your information and personal use only. It may not be sold, licensed, or shared on other websites without obtaining consent from the author. Download presentation by click this link. If you encounter any issues during the download, it is possible that the publisher has removed the file from their server.
E N D
Presentation Transcript
HTM 03-01 2021 Overview of Major Changes & Updates Andrew Poplett IEng, MIHEEM, ACIBSE, AffIFE Independent Authorising Engineer (Ventilation) Chair of IHEEM VTP Member of SVH Society
HTM 03-01 2021 Overview of Major Changes & Updates The presentation is intended as a very brief overview of the principle changes and updates from the previous (2007) guidance
HTM 03-01 2021 Overview of Major Changes & Updates Net zero carbon Health Technical Memorandum 03-01 supports UK legislation to bring all greenhouse gas emissions to net zero by 2050, Promotes sustainable methods of ventilation in healthcare facilities. Health Technical Memorandum 03-01 recommends switching a system off when not required to be the most energy-efficient policy
Part A: The concept, design, specification, installation and acceptance testing of healthcare ventilation systems Ventilation Safety Groups (Chapter 4) The requirement to have a formal VSG to manage and provide assurance on all aspects for the ventilation systems present on a site
Part A: The concept, design, specification, installation and acceptance testing of healthcare ventilation systems Derogations and alternative design strategies (4.10) Any derogations or alternative design strategies from this guidance should be subject to the scrutiny and agreement in writing by the VSG. Refurbishment of existing facilities and fitting out shell schemes (4.69) When refurbishing existing facilities or fitting out shell schemes, every effort should be made to achieve full compliance with this HTM and current Health Building Notes (HBNs). Change of use of existing facilities (4.73 & 4.74) When a change of use of existing facilities is contemplated, the ventilation requirement should be completely revised to suit the new use (see paragraph 4.63). A new AHU fully compliant with current standards will normally be required. The existing AHU should only be retained if it is not more than 10 years old and is (or can be made) fully compliant with current standards.
Derogation Process Identification, Justification, Recording, & Management Of NHS standards & guidance including All HTM s/HBN s Project & Operational Derogations
What Can & Cant be Derogated Legal/Mandatory Cannot be derogated Guidance or NHS Standards Generally should not be derogated unless specifically justified Minimum Standards Should not be derogated Best Practice Could potentially be derogated but again not routinely In HTMs and HBNs, modal verbs such as must , should and may are used to convey notions of obligation, recommendation or permission. The choice of modal verb will reflect the level of obligation needed to be compliant. Note - The separation of the above isn t always straight forward and can overlap one another
Reasons or Drivers for Derogation Typically there are many reasons cited to derogate from elements of even entire HTM s or HBN s, including but not limited to; Refurbishment of existing buildings, facilities or services (including the limitations associated with existing footprints etc.), Room allocation and sizes, Cost or budget allowance, (however cost should never be the sole consideration, as the budget should be set to reflect full compliance), Scope of project, Omission of compliance issue at business case/design/construction stage, or We haven t done it before or had it agreed on a previous scheme.
Essential Considerations & Risk Assessment The review process must consider a wide range of potential implications and consequences including but not limited to; Patient, staff, or visitor safety Patient, staff, or visitor comfort Maintainability Changes in guidance/best practice since publication of an HTM or HBN Advances in technology since publication of an HTM or HBN Clinical Activity and clinical process/development or creep Timescales (both in terms of project programme and lifespan of the development) Practical limitations (e.g. space and existing building restrictions) Life span and whole life costings Energy consumptions and running costs Cost (reduced capital costs must not be put ahead of whole life or revenue costs)
Records The need to demonstrate a robust process for agreeing any derogation from Technical Guidance is a core component of the assurance process and as such must provide a clear auditable trail. Reference No of Standard inc. Specific Clause Reference Details of Derogation/Clarification Derogation Reason/Driver Details of Derogation Proposed by Review by Project team lead Review by Authorised Person (AP) Review by Authorising Engineer (AE) Working Safety Group (if applicable) comments/risk assessment Risk Assessment / Details of potential consequences Mitigation / Control measures to address identified risk elements. Comments/Review Recommendations for Board Level Designated Person consideration Executive Board Level Designated Person assessment/approval
On-Going Management & Review of Derogations The majority of derogations tend to be considered in connection to capital investment projects, however there are also circumstances when operational derogations are required. These can relate to a relaxation of testing or inspection, due to resource shortages or other operational considerations such as access or external circumstances (like a global pandemic). Under these circumstances operational decisions are taken, however it is rare to find these incidents recorded as derogations whether temporary or permanent. All derogations need to be kept under constant and on-going review to ensure that operational changes, clinical activity or condition surveys and investment planning is undertaken with the full knowledge that areas of the estate may not be fully compliant. One option for this review process could be to incorporate the review into the standing agenda of the relevant working safety group. Derogation Recording Template
Part A: The concept, design, specification, installation and acceptance testing of healthcare ventilation systems Chapter 8 Specific healthcare department requirements (Design Standards) The range of specific clinical rooms/areas has been expanded to provide an increased range of examples so as to inform designers on ventilation aspects and principles (air changes and pressure regimes). Theatre Scrub Areas (8.46) Where the scrub is a trough on the wall or in an open bay within the operating theatre, it should have low-level extract under it.
Part A: The concept, design, specification, installation and acceptance testing of healthcare ventilation systems Equipment Selection Guidance (chapter 9) has been updated and refined to provide detailed advice on plant and equipment including updated information on air quality and filter standards. AHU Location (9.4) Mounting any type of vent unit in ceiling void in clinical areas is not permitted Formal RA required for non-clinical ceiling void mounted equipment and agreed by VSG Use of roof mounted or external AHU s (9.5, 9.6, & 9.7) AHUs should be located in purpose-built plantrooms or designated service spaces within a building.
Part A: The concept, design, specification, installation and acceptance testing of healthcare ventilation systems Provision of water facilities in plantrooms Plantrooms should be provided with sink/wash facilities for cleaning of glass traps and hand washing after filter changing. Access arrangements for plant and equipment (Note) Roof level plantrooms should be served by a lift Air Intakes Note: (Cryptococcus Precautions) AHU - Plant minimum standards (9.14) Fans (9.45) Belt- and pulley-driven fans should not be installed in healthcare ventilation systems. Flexible Ducting (9.160) Max length of flexible ducting reduced from 1m to 0.5m
Part A: The concept, design, specification, installation and acceptance testing of healthcare ventilation systems Chapters 10 & 11 Advice is given on installation standards and the appointment of an independent validator. More detailed information is given on the commissioning process. Standard of installation Ductwork Pressure Testing 100% with no more than 3% leakage rate Acceptance testing: validation (Chapter 12)
Chapter 12 - Validation Design Proposal Review Validator (AE(V)) should be involved at design concept and planning stages First Fix Inspection An initial inspection of first fix (before ceilings are installed) Permeability Testing Revised guidance requires an expanded schedule of areas where Permeability testing is required On-Going Inspections Site inspections should be regular and on-going through installation programme Final Acceptance Inspection : Validation A detailed schedule of actions is included for the basis of a validation checklist.
Part A: The concept, design, specification, installation and acceptance testing of healthcare ventilation systems Information (Chapter 13) The HTM introduces a standard method of identifying and labelling ventilation systems and the creation of an inventory of installed systems. This database forms the foundation of an effective management system for all ventilation systems. Expected service life (13.32) Plant to be deep cleaned and controls renewed after 10 years and new plant at 20 years
Part B: The management, operation, maintenance and routine testing of existing healthcare ventilation systems Chapter 1 (System Information) Each ventilation system should have a log (physical or electronic) that contains the following information: The unique system identification reference. Purpose of the system. Date of installation. Details of the installed equipment and ductwork layout. Detail of the fire plan, any fire-rated ductwork and location of fire and smoke dampers. Design performance parameters, for example airflow rates, air-change rates, pressures, etc. Commissioned date and performance. Record of the system validation and original acceptance. Records of the annual inspection and verification. Maintenance records and plant information, for example fan specifications and filter sizes.
Part B: The management, operation, maintenance and routine testing of existing healthcare ventilation systems Lifecycle of ventilation systems Plant should be refurbished after 10 yrs and replaced at 20 yrs Ventilation Safety Group (VSG) A Multi-disciplinary group to manage and provide assurance on all ventilation systems. Ventilation policy document A formal, ratified document linked with suitable operational procedures and records Equipment Release Certificate A dedicated ventilation PTW system
Please Dont forget! The Solution to Pollution is Dilution!
Thank You Andrew Poplett IEng, MIHEEM, ACIBSE, AffIFE AE(Ventilation & Water), Healthcare Estates Consultant 07799 713506 a.poplett@btinternet.com
