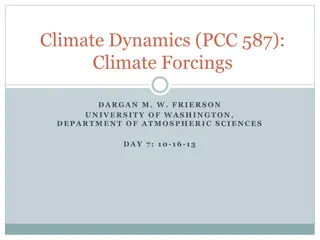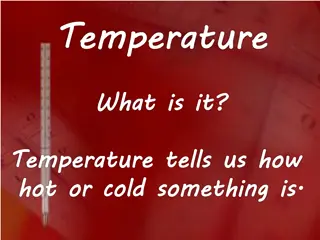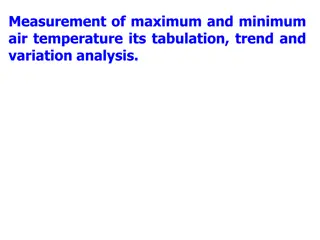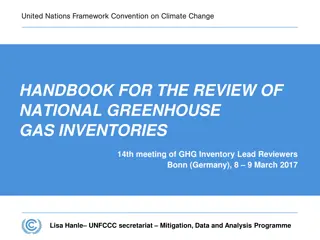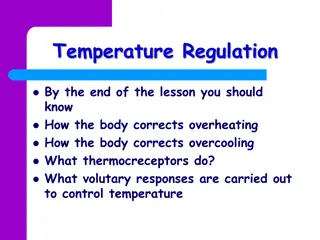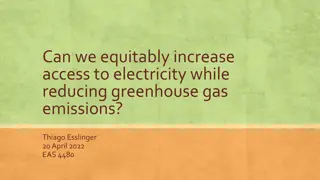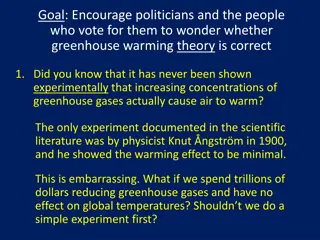Greenhouse Management and Temperature Control Guide
Learn about the importance of ventilation and temperature control in greenhouse management, including how to calculate required ventilation and heater size. Understand the benefits of proper ventilation, ways to control greenhouse temperature, and essential considerations for heating. Explore step-by-step instructions and examples to optimize the environment for plant growth.
Download Presentation

Please find below an Image/Link to download the presentation.
The content on the website is provided AS IS for your information and personal use only. It may not be sold, licensed, or shared on other websites without obtaining consent from the author. Download presentation by click this link. If you encounter any issues during the download, it is possible that the publisher has removed the file from their server.
E N D
Presentation Transcript
Ventilation Helps to control the greenhouse temperature during all seasons Importance: Reduce mildew and mold Reduce harmful bug numbers Helps provide an ideal environment for plants to grow in
Calculating Required Ventilation Ventilation is measured in Cubic Feet per Minute (CFM) the amount of air moved within a time period Fans for ventilation will have labeled their provided CFM 1. Find the Width, Length, and Height(to the tallest point of the greenhouse) 1. Multiply Width Length Height = A 2. A = Minimum Required Ventilation for that greenhouse
Example Calculate the Ventilation for a greenhouse with the following measurements: 1. Width Height Length o 8 14 14ft = 1,568 CFM S R H L W H= Height of Eaves S= Length of Roof Slope R= Height to Ridge W= Width L= Length H= 5 ft S= 7 ft R= 14 ft W= 8 ft L= 14 ft
Temperature Control: Heat Heating: Prevention of plants getting too cold One of the highest expenses Depends on: The plants being grown Geographic location of your greenhouse Montana vs. Texas will have different requirements Amount of direct sunlight hits the greenhouse Ways to Heat: Heat coming from central unit in the main building (attached greenhouses only) Heat coils, solar panels, or natural sunlight
Calculating Required Heater Size Measured in British Thermal Units (BTU) What you will need to find: 1. Total Area of the Structure (NOT including the floor) 2. Subtract to solve for the Temperature difference Minimum Outside Temperature Coldest expected temperature this winter Minimum Inside Greenhouse Temperature Minimum desired temperature of the greenhouse 3. Heat Loss Value Covering on the greenhouse that prevents heat loss Total Area Temperature Difference= A A Heat Loss Value = Final BTU Answer
Step 1: Calculating the Total Surface Area H= Height of Eaves S= Length of Roof Slope R= Height to Ridge W= Width L= Length 1. Find the Surface Area of the Walls and Roof Slope 1. 2 (H +S) L = A 2. Find the Surface area of the end walls 1. (R+ H) W= B 3. Add A + B together 1. A + B = Total Surface area S R H L W
Step 1 Example 1. 2. 3. 2 (H +S) L = A (R+ H) W= B A + B = Total Surface area 1. Area of the Walls and Roof Slope 2 (5 + 8) 14 = A 2 (13) 14 28 13 = 364 2. Area of End Walls (10 + 5) 7 = B 15 7 = 105 3. Add A + B 364 + 105 = 469 Sq Feet S R H L W Remember PEMDAS S = 8 ft R= 10 ft H = 5 ft L= 14 ft W= 7 ft
Step 2: Calculating Temperature Difference Estimate the Lowest Outside Temperature of the winter season Example: 40 F Estimate the Minimum Temperature Desired Inside the Greenhouse Example: 60 F Subtract Inside the Greenhouse Temperature - Outside Temperature = A Example: 60-40 = 20
STOP! After solving for the total surface area and temperature difference the next step is to multiply them together. This will make your answer into British Thermal Units (BTU) Using the numbers from the example 469 sq ft 20 F = 9,380 BTU Total Surface area: 469 sq ft Temperature difference: 20 F
Step 3: Calculate Heat Loss Amount of heat reduction Type of Cover After solving for BTU s From Example: 9,380 BTUs Every Greenhouse should have a covering Looking at the sheet o Find your material (that reduces heat loss) and use the number beside it to calculate for value heat loss Example: if your green house is covered with 4mm twinwall polycardonate you will multiply your BTU s by .7 o 9,380 .7 = 6,566 BTU 4 mm (5/32") twinwall polycarbonate 4 mil polyethylene 1.20 .70 4 mm roof & single poly walls 6 mil polyethylene 1.15 .95 6 mm (1/4") twinwall polycarbonate 8 mm (5/16") twinwall polycarbonate 10mm (3/8") twinwall polycarbonate 6 mil poly double layer (inflated) .70 .62 11 mil woven polyethylene 1.05 .58 3 mm (1/8") glass (single layer) 1.13 .53 Double layer insulated glass .45 16 mm (5/8") 5 wall polycarbonate .33 6mm polycarbonate roof & glass walls .90 Polycarbonate / fiberglass (single layer) 1.2 0
Finished!!! You have solved for the minimum BTU s your greenhouse will need You can pair this number with different heater sizes to see which one will work best
Practice Problem!: Remember! H= Height of Eaves S= Length of Roof Slope R= Height to Ridge W= Width L= Length The minimum outside temperature is 10 F and the minimum inside temperature is 70 F. The greenhouse is covered by 6 mil polyethylene which has 1.15 of heat loss. Calculate the minimum required BTU s for a greenhouse that is has the following measurements. H= 4 ft S= 6 ft R= 7 ft L= 10 ft W= 5 ft Answer: 17,595 BTU
How To Solve First Step: Third Step: Fourth Step: Second Step: 1. Find the Surface Area of the Walls and Roof Slope 1. 2 (H +S) L = A 2. 2 (4 + 6) 10 = A 3. 20 10 = 200 Find the Surface area of the end walls 1. (R+ H) W= B 2. (7 + 4) 5 = B 3. 11 5 = 55 Add A + B together 1. A + B = Total Surface area 2. 200 + 55 = Subtract Temperatures 1. 10 = outside temperature 2. 70 = greenhouse temperature 3. 70 - 10 = 1. Multiply together 2. 255 sq ft 60 = 15,300 BTU s 1. Multiply BTU s by Heat Loss 2. 15,300 1.15 = 17,595 BTU 60 2. Measurements: H= 4 ft S= 6 ft R= 7 ft L= 10 ft W= 5 ft Minimum outside temperature: 10 F Minimum greenhouse temperature: 70 F Heat reduction from covering: 1.15 3. 255 sq ft
Benches What plants are placed on within the greenhouse Bench height should NEVER be more than 36 inches Why? Benches should be accessible to individuals of all heights and wheelchair bound individuals Bench Materials: Concrete Plastic Metal Wood Bench Layout Types: Peninsular Layout Longitudinal Layout Rolling/Non Stationary Bench Layout
Peninsular Benches Benches Aisle Benches
Longitudinal Benches Bench Aisle Bench Aisle Bench Aisle Bench
Rolling Benches Free Space Benches
Greenhouse Bench Calculations Benches can be rectangular, circular, or square How would you calculate for the area of work space? oRectangle: oX = W H oCircular: oX = r2 oSquare: oX = Side2
Bench Problem: Calculate for the following areas: Round to the whole number 1. X = W X H X = 30ft 2. X = r2 X = 50ft 3. X = Side2 X = 36ft 10 ft 1. 3 ft 4ft 2. 3. 6ft
Reference Websites http://www.greenhousecatalog.com/greenhouse -fan-calculator http://www.placergreenhouse.com/ventilation.ht ml http://www.sherrysgreenhouse.com/oldsite/GHh eating.html http://www.littlegreenhouse.com/heat- calc.shtml http://www.littlegreenhouse.com/fan-calc.shtml







